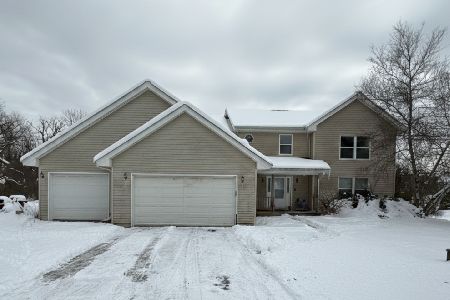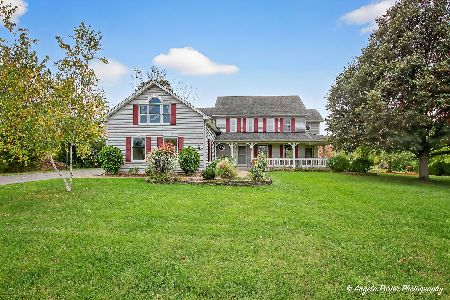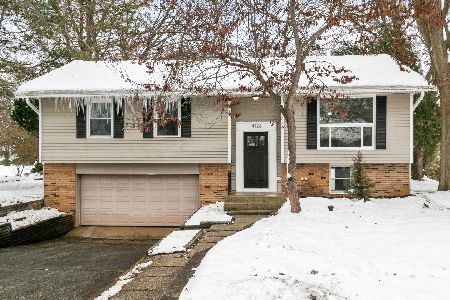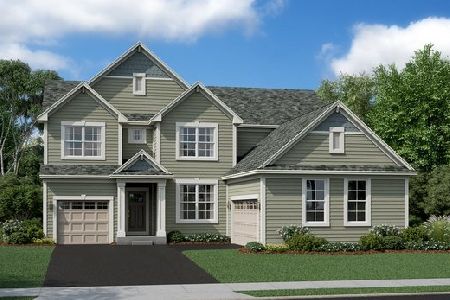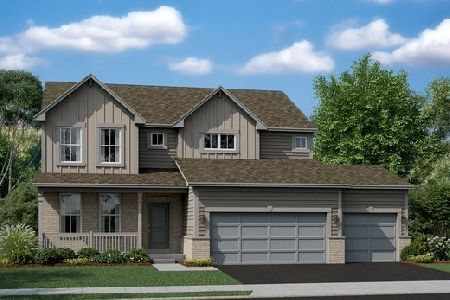3709 Highview Drive, Crystal Lake, Illinois 60012
$275,000
|
Sold
|
|
| Status: | Closed |
| Sqft: | 3,454 |
| Cost/Sqft: | $87 |
| Beds: | 4 |
| Baths: | 4 |
| Year Built: | 1992 |
| Property Taxes: | $9,267 |
| Days On Market: | 3747 |
| Lot Size: | 1,00 |
Description
Down a winding lane, nestled on almost an acre wooded lot, is this exceptional home with room for everyone and tons of upgrades! Enter at the welcoming screened front porch; The 1st floor has hardwood floors and a flexible floor plan. The kitchen is open to the family room and has stainless steel professional grade refridgerator and stove, granite counters, and breakfast area with doors to spacious deck with gorgeous and private views of the heavily treed backyard. The walk-out lower level has a recreation room, an extra den/office, kitchen, eat-in area and full bath. All this with private access too. Excellent schools. See agent remarks for all the upgrades.
Property Specifics
| Single Family | |
| — | |
| Colonial | |
| 1992 | |
| Full,Walkout | |
| — | |
| No | |
| 1 |
| Mc Henry | |
| Highview Estates | |
| 0 / Not Applicable | |
| None | |
| Private Well | |
| Septic-Private | |
| 09086600 | |
| 1519305002 |
Nearby Schools
| NAME: | DISTRICT: | DISTANCE: | |
|---|---|---|---|
|
Grade School
Prairie Grove Elementary School |
46 | — | |
|
Middle School
Prairie Grove Junior High School |
46 | Not in DB | |
|
High School
Prairie Ridge High School |
155 | Not in DB | |
Property History
| DATE: | EVENT: | PRICE: | SOURCE: |
|---|---|---|---|
| 31 Mar, 2010 | Sold | $247,000 | MRED MLS |
| 17 Feb, 2010 | Under contract | $275,000 | MRED MLS |
| — | Last price change | $299,900 | MRED MLS |
| 4 Sep, 2009 | Listed for sale | $315,000 | MRED MLS |
| 29 Dec, 2015 | Sold | $275,000 | MRED MLS |
| 12 Dec, 2015 | Under contract | $299,000 | MRED MLS |
| 15 Nov, 2015 | Listed for sale | $299,000 | MRED MLS |
Room Specifics
Total Bedrooms: 4
Bedrooms Above Ground: 4
Bedrooms Below Ground: 0
Dimensions: —
Floor Type: Wood Laminate
Dimensions: —
Floor Type: Wood Laminate
Dimensions: —
Floor Type: Wood Laminate
Full Bathrooms: 4
Bathroom Amenities: Separate Shower,Double Sink
Bathroom in Basement: 1
Rooms: Kitchen,Breakfast Room,Den,Eating Area,Recreation Room,Screened Porch,Utility Room-1st Floor,Walk In Closet
Basement Description: Finished,Exterior Access
Other Specifics
| 2 | |
| Concrete Perimeter | |
| Asphalt | |
| Deck, Patio, Porch Screened, Storms/Screens | |
| Fenced Yard,Wooded | |
| 196X215X219X209 | |
| Unfinished | |
| Full | |
| Vaulted/Cathedral Ceilings, Hardwood Floors, Wood Laminate Floors, In-Law Arrangement, First Floor Laundry | |
| Range, Dishwasher, Refrigerator, Washer, Dryer | |
| Not in DB | |
| Street Paved | |
| — | |
| — | |
| Attached Fireplace Doors/Screen, Gas Log, Gas Starter |
Tax History
| Year | Property Taxes |
|---|---|
| 2010 | $7,891 |
| 2015 | $9,267 |
Contact Agent
Nearby Similar Homes
Nearby Sold Comparables
Contact Agent
Listing Provided By
Keller Williams Success Realty

