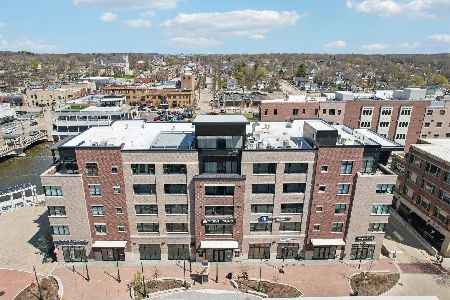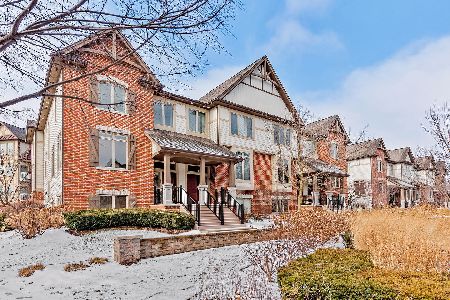371 Brownstone Drive, St Charles, Illinois 60174
$465,000
|
Sold
|
|
| Status: | Closed |
| Sqft: | 2,998 |
| Cost/Sqft: | $163 |
| Beds: | 4 |
| Baths: | 4 |
| Year Built: | 2005 |
| Property Taxes: | $14,883 |
| Days On Market: | 2526 |
| Lot Size: | 0,00 |
Description
Luxurious, riverfront living in Historic Downtown St. Charles! Live the easy life with convenient access to shops, restaurants, parks & the Fox River~ all walking distance! This well-appointed Brownstone has super high-end finishes throughout...! Gorgeous kitchen with custom cabinetry, an oversized island, granite counters, plus stainless steel appliances including a beverage/wine cooler and Viking oven & range! Gleaming hardwood floors, oversized moldings & a master suite to-die-for! 3 additional bedrooms, 2nd floor laundry, and a finished English basement with a spacious utility room with built-ins and a huge walk-in closet for all of your storage needs. 2 car attached garage, private entrance & a deck to relax outdoors. Soft contemporary meets traditional for a uniquely beautiful home!
Property Specifics
| Condos/Townhomes | |
| 3 | |
| — | |
| 2005 | |
| English | |
| — | |
| No | |
| — |
| Kane | |
| Brownstone At Riversedge | |
| 425 / Monthly | |
| Insurance,Exterior Maintenance,Lawn Care,Snow Removal | |
| Public | |
| Public Sewer | |
| 10297700 | |
| 0934138017 |
Property History
| DATE: | EVENT: | PRICE: | SOURCE: |
|---|---|---|---|
| 15 Oct, 2012 | Sold | $390,000 | MRED MLS |
| 29 Aug, 2012 | Under contract | $409,900 | MRED MLS |
| 10 Jul, 2012 | Listed for sale | $409,900 | MRED MLS |
| 15 May, 2019 | Sold | $465,000 | MRED MLS |
| 10 Apr, 2019 | Under contract | $489,900 | MRED MLS |
| — | Last price change | $499,900 | MRED MLS |
| 5 Mar, 2019 | Listed for sale | $489,000 | MRED MLS |
| 28 Apr, 2023 | Sold | $646,514 | MRED MLS |
| 14 Mar, 2023 | Under contract | $619,108 | MRED MLS |
| 9 Mar, 2023 | Listed for sale | $619,108 | MRED MLS |
Room Specifics
Total Bedrooms: 4
Bedrooms Above Ground: 4
Bedrooms Below Ground: 0
Dimensions: —
Floor Type: Carpet
Dimensions: —
Floor Type: Carpet
Dimensions: —
Floor Type: Carpet
Full Bathrooms: 4
Bathroom Amenities: Separate Shower,Double Sink,Garden Tub
Bathroom in Basement: 1
Rooms: Utility Room-Lower Level
Basement Description: Finished
Other Specifics
| 2 | |
| Concrete Perimeter | |
| Brick | |
| Deck | |
| Landscaped | |
| COMMON | |
| — | |
| Full | |
| Hardwood Floors, Second Floor Laundry, Laundry Hook-Up in Unit | |
| Microwave, Dishwasher, Refrigerator, Washer, Dryer, Stainless Steel Appliance(s), Wine Refrigerator, Range Hood | |
| Not in DB | |
| — | |
| — | |
| — | |
| — |
Tax History
| Year | Property Taxes |
|---|---|
| 2012 | $11,926 |
| 2019 | $14,883 |
| 2023 | $15,327 |
Contact Agent
Nearby Similar Homes
Nearby Sold Comparables
Contact Agent
Listing Provided By
@properties






