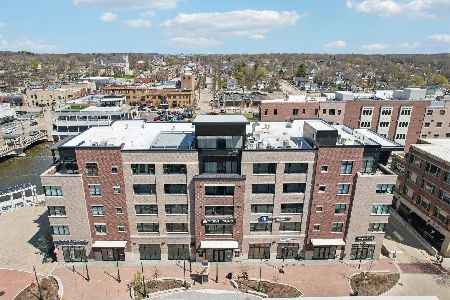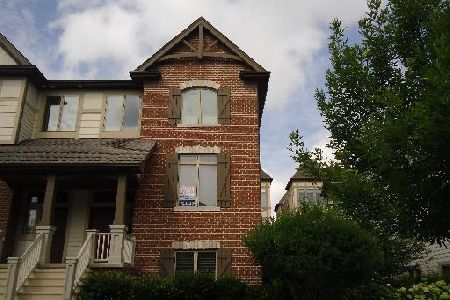361 Brownstone Drive, St Charles, Illinois 60174
$465,000
|
Sold
|
|
| Status: | Closed |
| Sqft: | 3,000 |
| Cost/Sqft: | $158 |
| Beds: | 3 |
| Baths: | 4 |
| Year Built: | 2005 |
| Property Taxes: | $13,251 |
| Days On Market: | 3458 |
| Lot Size: | 0,00 |
Description
House beautiful! Better than new! Meticulously maintained & freshly painted in decorator colors. Over $100K in amazing upgrades. Brazilian cherry floors, staircase & handrail. Drop dead gorgeous Kitchen w/ Linen white shaker cabinets finished w/ glass seeded topper. Professional series Jenn Air stainless appliances, Huge island w/ silestone counter, undercabinet lights & Buffet area. Open floor plan for today's lifestyle. Family Room w/ limestone Fireplace surround. Panasonic TV on articulating arm included. Highly upgraded moldings. Possible in-law suite in lower level. Three full and one 1/2 Bath. Large Master Bedroom featuring oversized closet. NEW carpet. 9' ceilings & can lights on main level. Garage improved w/ epoxy quartz floor, hanging storage, gas heater & vacuum. 2nd flr Laundry. Loads of extra storage.In the heart of downtown St. Charles shopping & dining. River & bike paths right our your door. Great HOA w/ strong reserves. St. Charles ranked in top 10 Best for families
Property Specifics
| Condos/Townhomes | |
| 3 | |
| — | |
| 2005 | |
| Partial,English | |
| FIELDSTONE | |
| No | |
| — |
| Kane | |
| Brownstone At Riversedge | |
| 375 / Monthly | |
| Insurance,Exterior Maintenance,Lawn Care,Snow Removal | |
| Public | |
| Public Sewer | |
| 09316440 | |
| 0934138018 |
Nearby Schools
| NAME: | DISTRICT: | DISTANCE: | |
|---|---|---|---|
|
Grade School
Davis Elementary School |
303 | — | |
|
Middle School
Thompson Middle School |
303 | Not in DB | |
|
High School
St Charles East High School |
303 | Not in DB | |
Property History
| DATE: | EVENT: | PRICE: | SOURCE: |
|---|---|---|---|
| 2 Nov, 2016 | Sold | $465,000 | MRED MLS |
| 21 Sep, 2016 | Under contract | $475,000 | MRED MLS |
| 15 Aug, 2016 | Listed for sale | $475,000 | MRED MLS |
Room Specifics
Total Bedrooms: 3
Bedrooms Above Ground: 3
Bedrooms Below Ground: 0
Dimensions: —
Floor Type: —
Dimensions: —
Floor Type: Carpet
Full Bathrooms: 4
Bathroom Amenities: Separate Shower
Bathroom in Basement: 1
Rooms: Den
Basement Description: Partially Finished,Exterior Access
Other Specifics
| 2 | |
| Concrete Perimeter | |
| Asphalt | |
| Deck, Porch, Storms/Screens | |
| Landscaped | |
| 1714 | |
| — | |
| Full | |
| Hardwood Floors, Second Floor Laundry, Storage | |
| Range, Microwave, Dishwasher, High End Refrigerator, Disposal, Stainless Steel Appliance(s) | |
| Not in DB | |
| — | |
| — | |
| — | |
| Gas Log |
Tax History
| Year | Property Taxes |
|---|---|
| 2016 | $13,251 |
Contact Agent
Nearby Similar Homes
Nearby Sold Comparables
Contact Agent
Listing Provided By
Realty Executives Premiere






