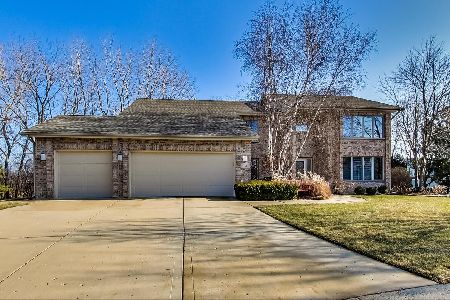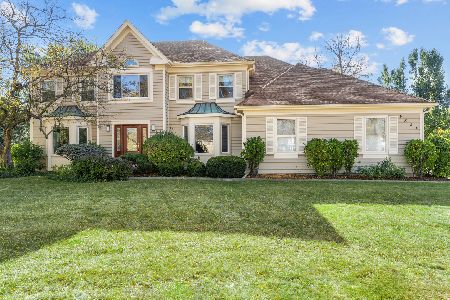371 Foxford Drive, Buffalo Grove, Illinois 60089
$685,000
|
Sold
|
|
| Status: | Closed |
| Sqft: | 4,137 |
| Cost/Sqft: | $169 |
| Beds: | 4 |
| Baths: | 4 |
| Year Built: | 1999 |
| Property Taxes: | $21,247 |
| Days On Market: | 3286 |
| Lot Size: | 0,35 |
Description
Canterbury Fields Introduces Gorgeous Home*Fresh Paint*Bright Formal Living Room*Hardwood Flrs*Custom-Expanded Contempo Home Loved By Original Owners! As You Enter-The Vision of a Modern Home Featured in a Magazine, Dramatic Entry Staircase, Recessed Lighting t/o, Dual Front & Rear Staircases. Over-sized elegant Dining Room for Grand Events! Incredibly Unique 2 Sty FR has long museum windows & custom duets! Library/5th BR is a place of peace/serenity. Luxury kitchen features new roman white shades, Stainless Steel Appliances, Kitchenaid Refrig, GE Profile Double Oven, Granite Counter Tops, Flat TV, & bonus cooks sink. Big 1st floor full laundry room is a dream, so spacious! 2nd floor catwalk looks down to the foyer & FR! Master BR delightful retreat w/tray ceiling, Bonus 2nd BR Boasts Private Full Bath, Fully Finished Basement fulfills needs of entertaining ie (negotiable) Pool Table, Ping Pong Tbl & Air Hockey Table and recreational room! Exclude Dining Room Window Treatments.
Property Specifics
| Single Family | |
| — | |
| Contemporary | |
| 1999 | |
| Full | |
| CUSTOM CUL DE SAC LOT/4105 | |
| No | |
| 0.35 |
| Lake | |
| Canterbury Fields | |
| 0 / Not Applicable | |
| None | |
| Lake Michigan | |
| Public Sewer | |
| 09486885 | |
| 15174140170000 |
Nearby Schools
| NAME: | DISTRICT: | DISTANCE: | |
|---|---|---|---|
|
Grade School
Ivy Hall Elementary School |
96 | — | |
|
Middle School
Twin Groves Middle School |
96 | Not in DB | |
|
High School
Adlai E Stevenson High School |
125 | Not in DB | |
Property History
| DATE: | EVENT: | PRICE: | SOURCE: |
|---|---|---|---|
| 18 Aug, 2017 | Sold | $685,000 | MRED MLS |
| 17 May, 2017 | Under contract | $699,900 | MRED MLS |
| — | Last price change | $724,900 | MRED MLS |
| 26 Jan, 2017 | Listed for sale | $724,900 | MRED MLS |
Room Specifics
Total Bedrooms: 4
Bedrooms Above Ground: 4
Bedrooms Below Ground: 0
Dimensions: —
Floor Type: Carpet
Dimensions: —
Floor Type: Carpet
Dimensions: —
Floor Type: Carpet
Full Bathrooms: 4
Bathroom Amenities: Separate Shower,Double Sink,Soaking Tub
Bathroom in Basement: 0
Rooms: Library,Recreation Room,Eating Area,Foyer
Basement Description: Finished
Other Specifics
| 3 | |
| Concrete Perimeter | |
| Concrete | |
| Patio, Outdoor Grill | |
| Cul-De-Sac,Landscaped | |
| 60X135X135X150X38 | |
| Full | |
| Full | |
| Hardwood Floors, First Floor Bedroom, First Floor Laundry | |
| Double Oven, Microwave, Dishwasher, Refrigerator, Washer, Dryer, Disposal | |
| Not in DB | |
| Tennis Courts, Sidewalks, Street Lights, Street Paved | |
| — | |
| — | |
| — |
Tax History
| Year | Property Taxes |
|---|---|
| 2017 | $21,247 |
Contact Agent
Nearby Similar Homes
Nearby Sold Comparables
Contact Agent
Listing Provided By
RE/MAX Top Performers







