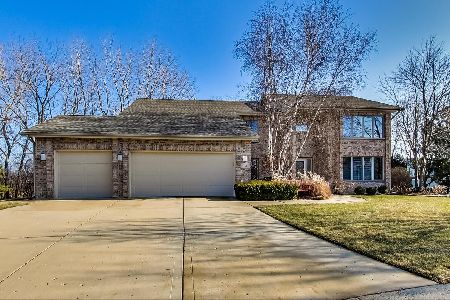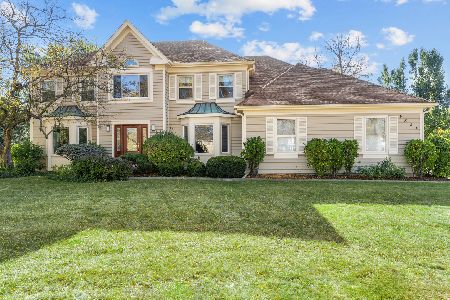381 Foxford Drive, Buffalo Grove, Illinois 60089
$612,000
|
Sold
|
|
| Status: | Closed |
| Sqft: | 3,282 |
| Cost/Sqft: | $197 |
| Beds: | 4 |
| Baths: | 4 |
| Year Built: | 1994 |
| Property Taxes: | $17,109 |
| Days On Market: | 2873 |
| Lot Size: | 0,34 |
Description
NEW PRICE! Incredible opportunity to move into an updated & pristine single family owned home in highly desired Canterbury Fields. High-end renovated cook's eat-in kitch. w/granite counters, ss appliances & large center island opens up to a newly updated & spacious fam. rm w/custom wood built-ins, vaulted ceiling, sky lights & a firplc. Sliding doors open to a newer brick paver patio w/ss gas bbq. Great flow for entertaining both inside & out. Expansive liv rm & ding rm areas. 1st floor office & laundry rm. Newly refinished hardwood flrs & 2 story foyer. 2nd floor features a beautiful master ste. w/updated luxurious bathrm w/steam shower & cust cabinetry & walk-in closet. 3 add'l bedrms & a newly remodeled bathrm complete the 2nd floor. Fully finished, freshly painted LL. All new windows (2009), newer washer/dryer, newer roof (2006), newer mechanicals, new battery bk up sump pump, undergrnd sprinklers & more! Award winning schools. Close to parks, shopping & transport. MOVE RIGHT IN!
Property Specifics
| Single Family | |
| — | |
| — | |
| 1994 | |
| Full | |
| — | |
| No | |
| 0.34 |
| Lake | |
| Canterbury Fields | |
| 0 / Not Applicable | |
| None | |
| Lake Michigan | |
| Public Sewer | |
| 09885411 | |
| 15174140160000 |
Nearby Schools
| NAME: | DISTRICT: | DISTANCE: | |
|---|---|---|---|
|
Grade School
Ivy Hall Elementary School |
96 | — | |
|
Middle School
Twin Groves Middle School |
96 | Not in DB | |
|
High School
Adlai E Stevenson High School |
125 | Not in DB | |
Property History
| DATE: | EVENT: | PRICE: | SOURCE: |
|---|---|---|---|
| 19 Jun, 2018 | Sold | $612,000 | MRED MLS |
| 27 Apr, 2018 | Under contract | $645,000 | MRED MLS |
| — | Last price change | $679,000 | MRED MLS |
| 15 Mar, 2018 | Listed for sale | $679,000 | MRED MLS |
Room Specifics
Total Bedrooms: 4
Bedrooms Above Ground: 4
Bedrooms Below Ground: 0
Dimensions: —
Floor Type: Carpet
Dimensions: —
Floor Type: Carpet
Dimensions: —
Floor Type: Carpet
Full Bathrooms: 4
Bathroom Amenities: Separate Shower,Steam Shower,Double Sink
Bathroom in Basement: 1
Rooms: Eating Area,Office,Recreation Room,Storage,Walk In Closet
Basement Description: Finished,Crawl
Other Specifics
| 2 | |
| Concrete Perimeter | |
| Asphalt,Concrete | |
| Brick Paver Patio | |
| Landscaped | |
| 100X156 | |
| — | |
| Full | |
| Vaulted/Cathedral Ceilings, Skylight(s), Hardwood Floors, First Floor Laundry | |
| Double Oven, Microwave, Dishwasher, High End Refrigerator, Freezer, Washer, Dryer, Disposal, Cooktop | |
| Not in DB | |
| Street Lights, Street Paved | |
| — | |
| — | |
| Wood Burning, Gas Starter |
Tax History
| Year | Property Taxes |
|---|---|
| 2018 | $17,109 |
Contact Agent
Nearby Similar Homes
Nearby Sold Comparables
Contact Agent
Listing Provided By
@properties







