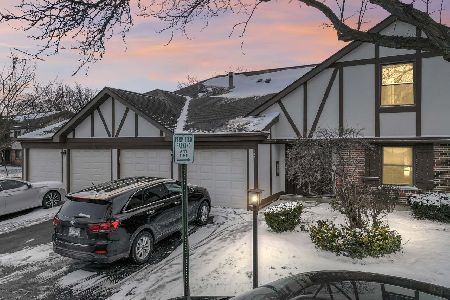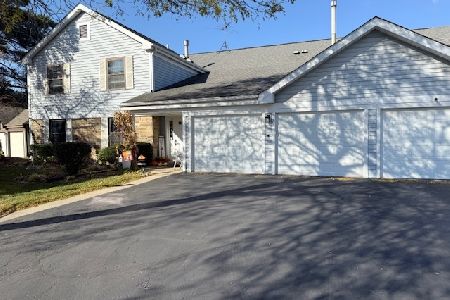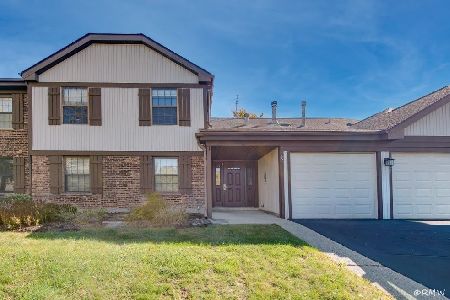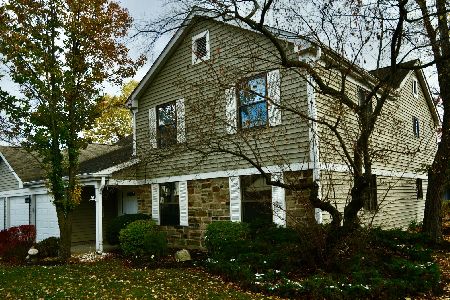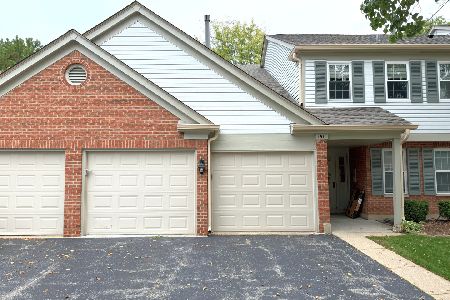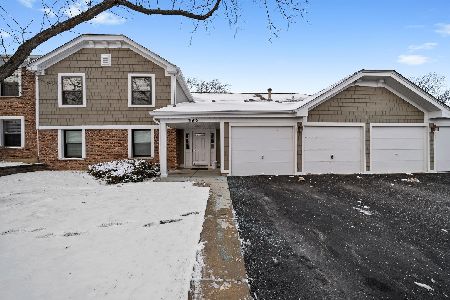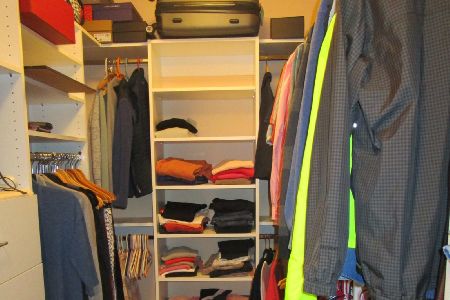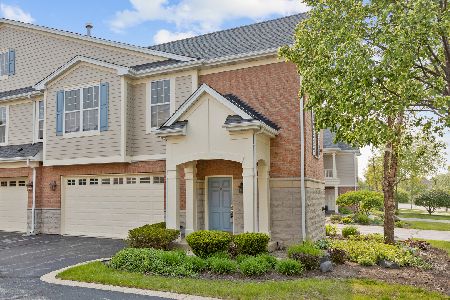371 Greystone Court, Schaumburg, Illinois 60193
$162,500
|
Sold
|
|
| Status: | Closed |
| Sqft: | 850 |
| Cost/Sqft: | $194 |
| Beds: | 2 |
| Baths: | 2 |
| Year Built: | 1978 |
| Property Taxes: | $2,441 |
| Days On Market: | 2526 |
| Lot Size: | 0,00 |
Description
Welcome to Lexington Green II community where a maintenance free lifestyle is the only way to live! This main floor model has been nicely refined including an open floor plan with a generous family room open to dining area with sliders to concrete patio. The updated kitchen is finished with 42" cherry cabinets, stainless steel appliances, ceramic tile, breakfast bar & walk-in pantry. Main living space has been upgraded with wood laminate floors throughout while commencing down the hall to 2 bedrooms, 2 full baths & laundry room. Master suite offers a spacious walk-in closet, single vanity & shower. 2nd bedroom features access down the hall to a full bath with a single vanity & shower/tub combination. Attached 1 car garage! Unit is located a block from community pool & park. 5 minutes to Target, Woodfield Mall, restaurants, entertainment & highway. ** Sold As-IS**
Property Specifics
| Condos/Townhomes | |
| 1 | |
| — | |
| 1978 | |
| None | |
| FIRST FLOOR B1 | |
| No | |
| — |
| Cook | |
| Lexington Green Ii | |
| 119 / Monthly | |
| Insurance,Pool,Exterior Maintenance,Lawn Care,Snow Removal | |
| Lake Michigan,Public | |
| Public Sewer | |
| 10279074 | |
| 07243020161011 |
Nearby Schools
| NAME: | DISTRICT: | DISTANCE: | |
|---|---|---|---|
|
Grade School
Michael Collins Elementary Schoo |
54 | — | |
|
Middle School
Margaret Mead Junior High School |
54 | Not in DB | |
|
High School
J B Conant High School |
211 | Not in DB | |
Property History
| DATE: | EVENT: | PRICE: | SOURCE: |
|---|---|---|---|
| 20 Sep, 2019 | Sold | $162,500 | MRED MLS |
| 13 Aug, 2019 | Under contract | $165,000 | MRED MLS |
| — | Last price change | $175,000 | MRED MLS |
| 21 Feb, 2019 | Listed for sale | $189,000 | MRED MLS |
Room Specifics
Total Bedrooms: 2
Bedrooms Above Ground: 2
Bedrooms Below Ground: 0
Dimensions: —
Floor Type: Carpet
Full Bathrooms: 2
Bathroom Amenities: Separate Shower,Soaking Tub
Bathroom in Basement: 0
Rooms: No additional rooms
Basement Description: Slab
Other Specifics
| 1 | |
| Concrete Perimeter | |
| Asphalt | |
| Patio, Storms/Screens | |
| Common Grounds,Cul-De-Sac,Mature Trees | |
| COMMON | |
| — | |
| Full | |
| Wood Laminate Floors, First Floor Bedroom, First Floor Full Bath, Laundry Hook-Up in Unit, Storage, Walk-In Closet(s) | |
| Range, Microwave, Dishwasher, Refrigerator, Washer, Dryer, Disposal, Stainless Steel Appliance(s) | |
| Not in DB | |
| — | |
| — | |
| Park, Pool | |
| — |
Tax History
| Year | Property Taxes |
|---|---|
| 2019 | $2,441 |
Contact Agent
Nearby Similar Homes
Nearby Sold Comparables
Contact Agent
Listing Provided By
Coldwell Banker Residential

