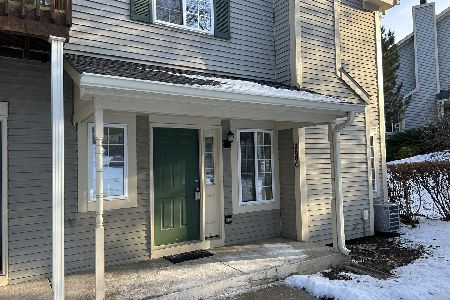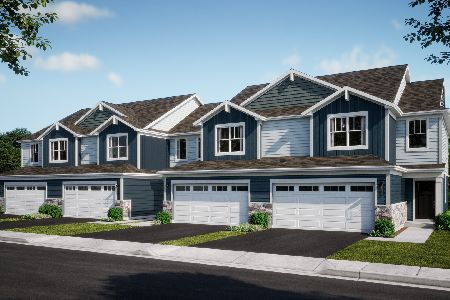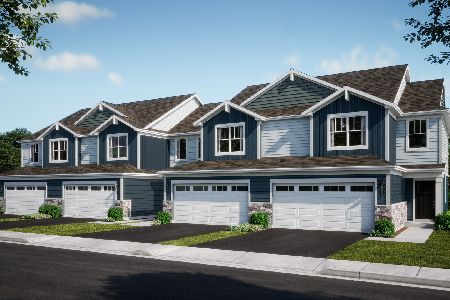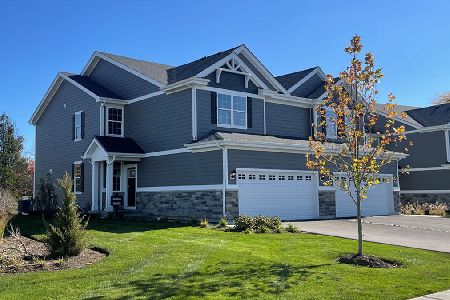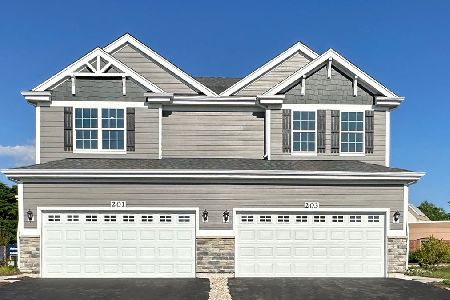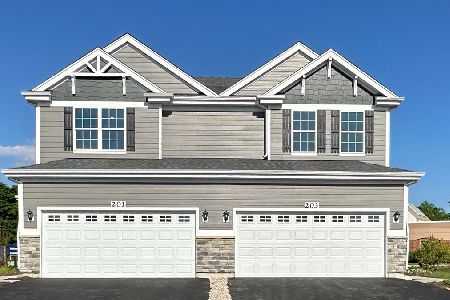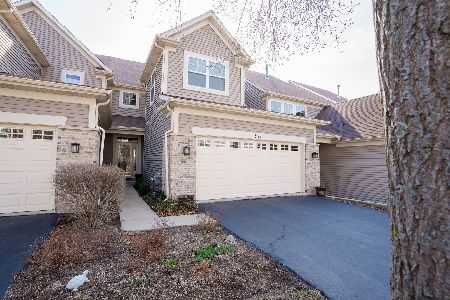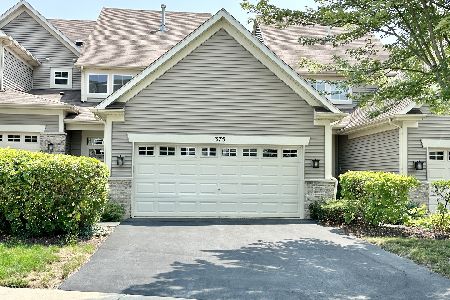371 Hickory Lane, South Elgin, Illinois 60177
$359,000
|
Sold
|
|
| Status: | Closed |
| Sqft: | 2,821 |
| Cost/Sqft: | $129 |
| Beds: | 3 |
| Baths: | 4 |
| Year Built: | 2005 |
| Property Taxes: | $6,448 |
| Days On Market: | 1080 |
| Lot Size: | 0,00 |
Description
Welcome to this stunning townhome with 3600 sq ft of finished living space. The open floor plan on the main level creates an inviting atmosphere that's perfect for hosting friends and family. The kitchen is equipped with SS appliances, granite counters, large eating area and two pantries. The main floor also has a private bedroom. Upstairs, the bedrooms offer a peaceful retreat with comfortable surroundings and plenty of natural light. The large loft provides additional space for a home office, a playroom, or a second living area. One of the highlights of this townhome is the deck that overlooks the breathtaking bluffs of the Fox River. Enjoy your morning coffee or an evening cocktail while taking in the serene beauty of the surrounding nature. Last but not least, the finished walk-out basement is a true gem. This space is ideal for hosting movie nights, game nights, or simply relaxing after a long day. It features a full bath, dry bar, large storage area with double utility sink and there is room enough to create another bedroom. Close to all the amenities of Randall Rd. Welcome to low maintenance living!
Property Specifics
| Condos/Townhomes | |
| 2 | |
| — | |
| 2005 | |
| — | |
| WASHINGTON | |
| No | |
| — |
| Kane | |
| Cambridge Bluffs | |
| 267 / Monthly | |
| — | |
| — | |
| — | |
| 11738623 | |
| 0635358033 |
Nearby Schools
| NAME: | DISTRICT: | DISTANCE: | |
|---|---|---|---|
|
Grade School
Clinton Elementary School |
46 | — | |
|
Middle School
Kenyon Woods Middle School |
46 | Not in DB | |
|
High School
South Elgin High School |
46 | Not in DB | |
Property History
| DATE: | EVENT: | PRICE: | SOURCE: |
|---|---|---|---|
| 27 May, 2022 | Sold | $350,000 | MRED MLS |
| 31 Mar, 2022 | Under contract | $359,900 | MRED MLS |
| 25 Mar, 2022 | Listed for sale | $359,900 | MRED MLS |
| 19 May, 2023 | Sold | $359,000 | MRED MLS |
| 21 Mar, 2023 | Under contract | $365,000 | MRED MLS |
| 16 Mar, 2023 | Listed for sale | $365,000 | MRED MLS |

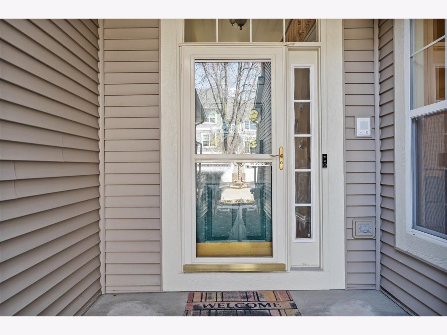
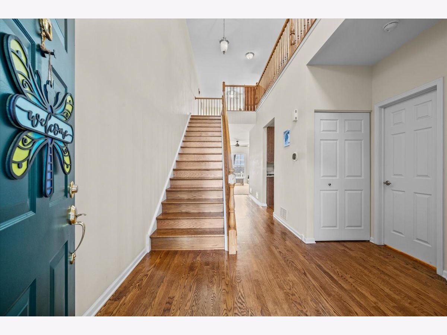
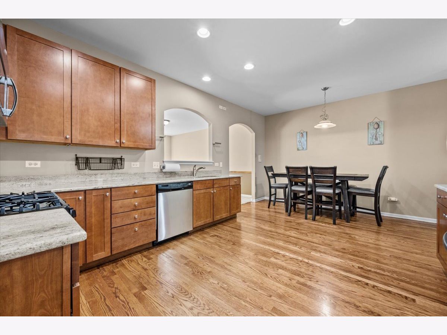
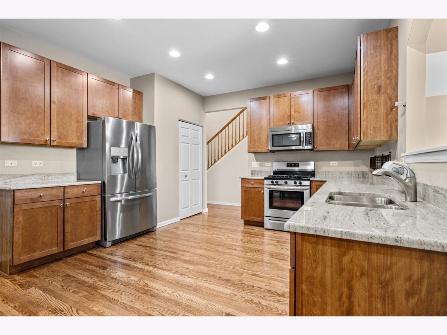
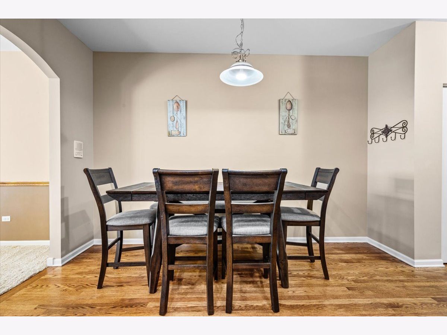
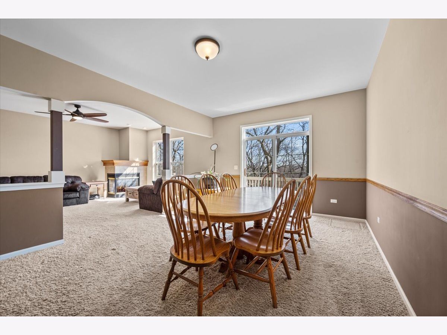
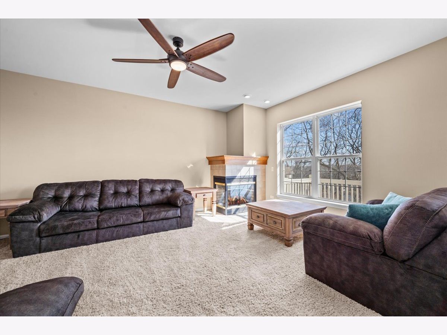
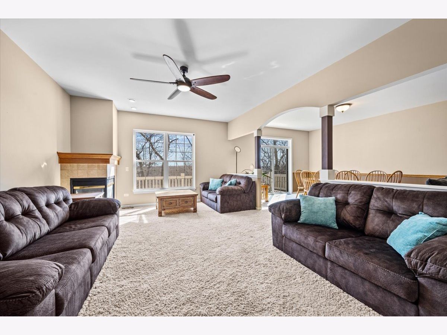
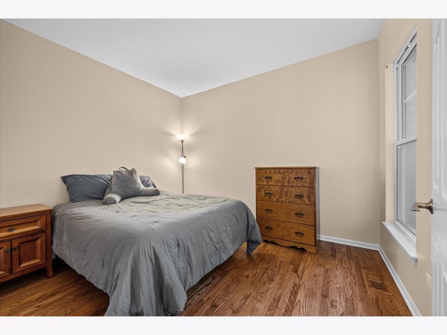
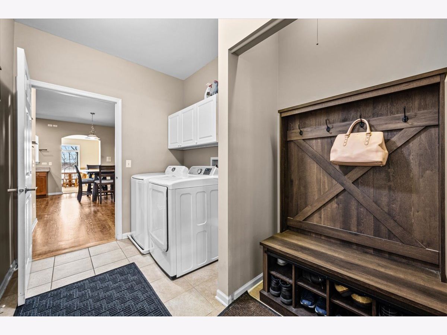
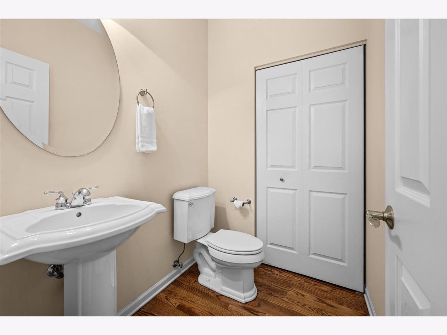
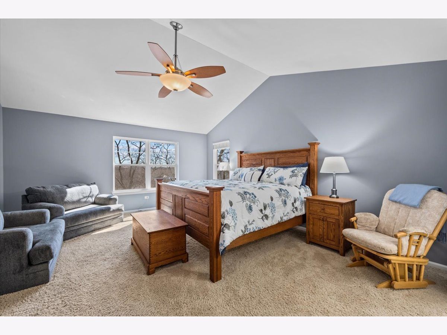
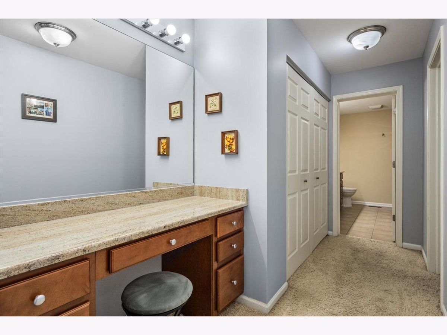
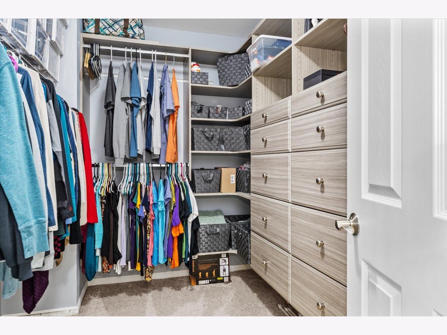
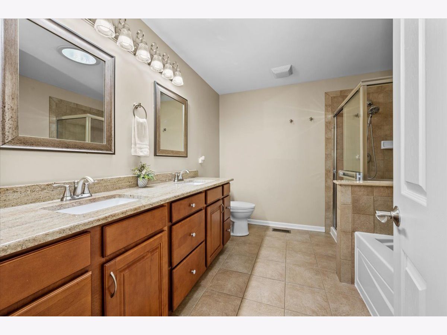
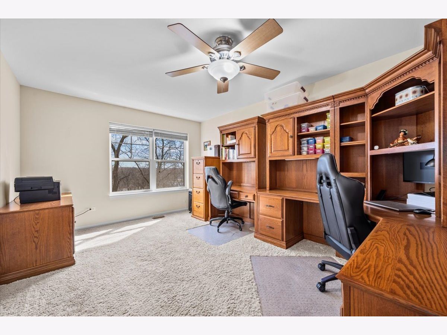
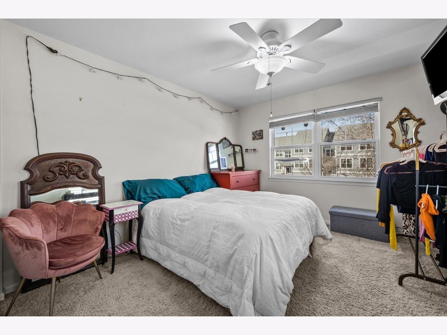
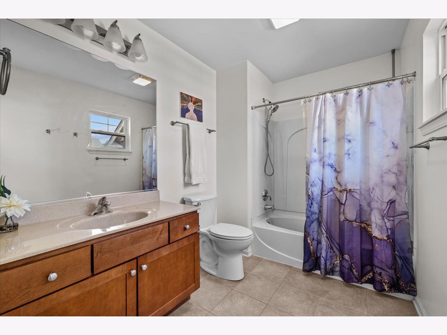
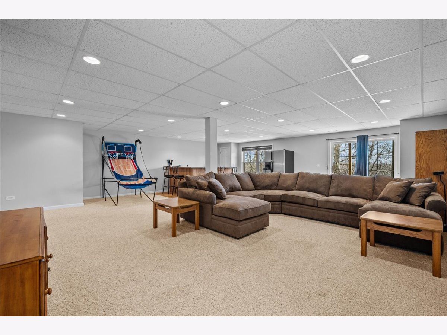
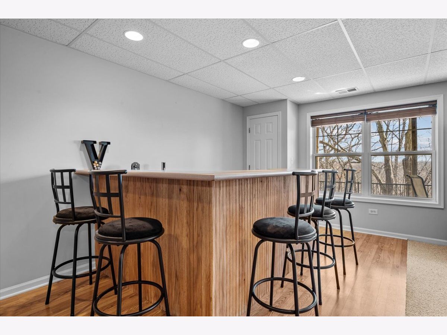
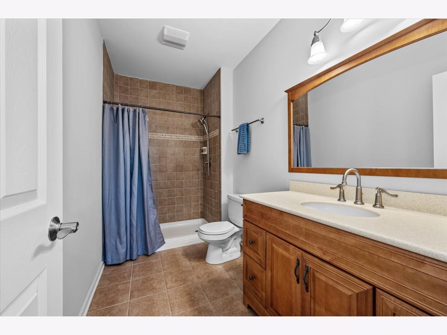
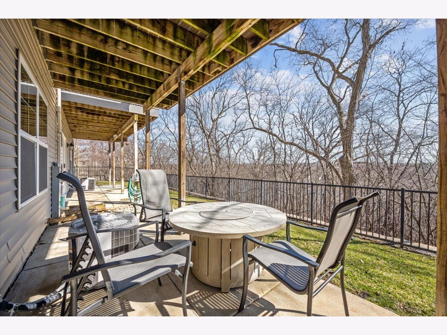
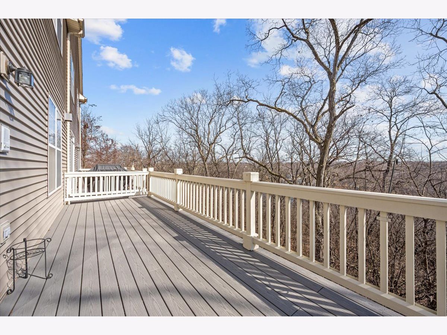
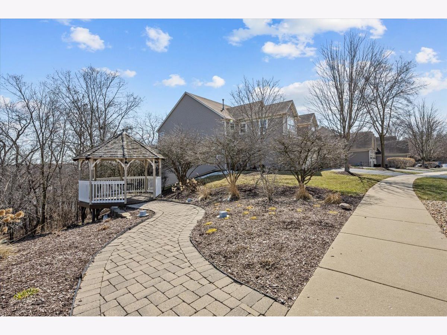
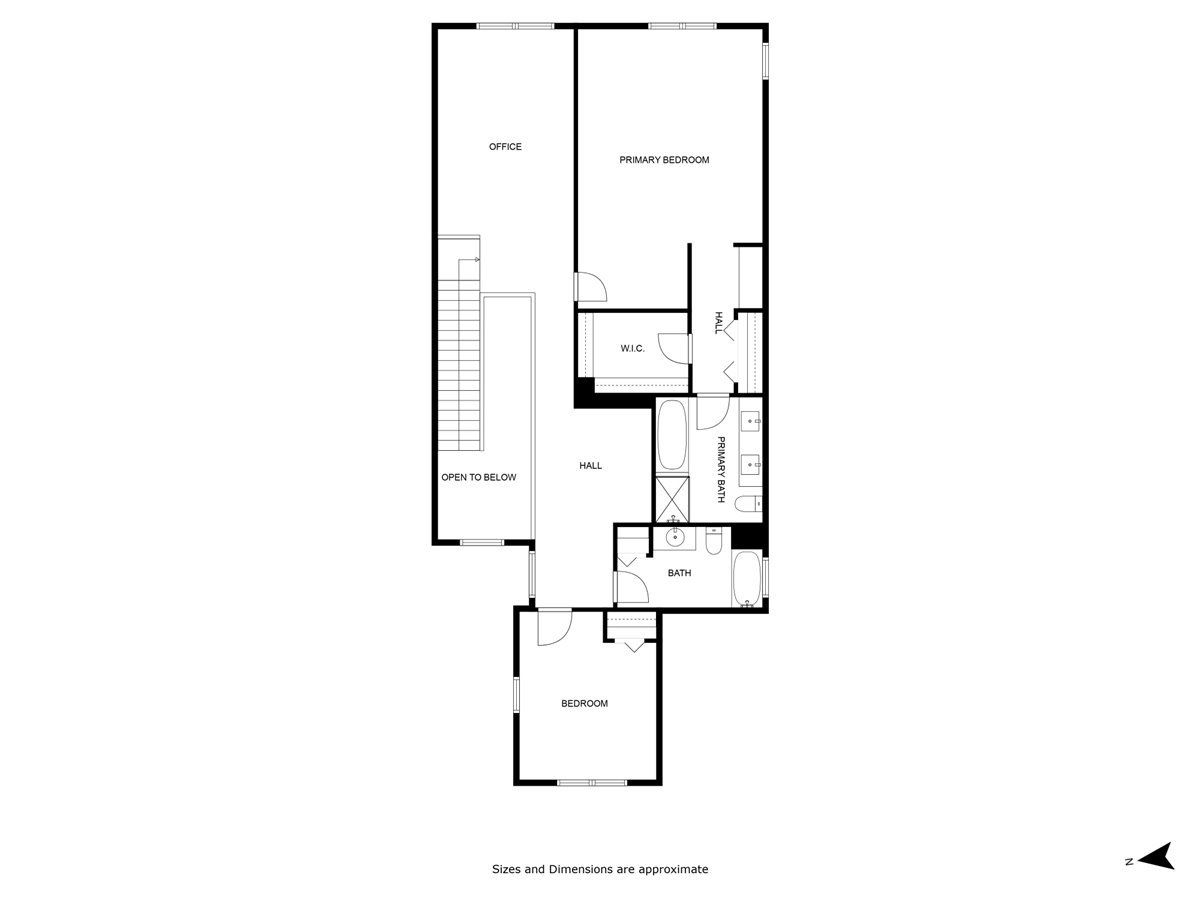
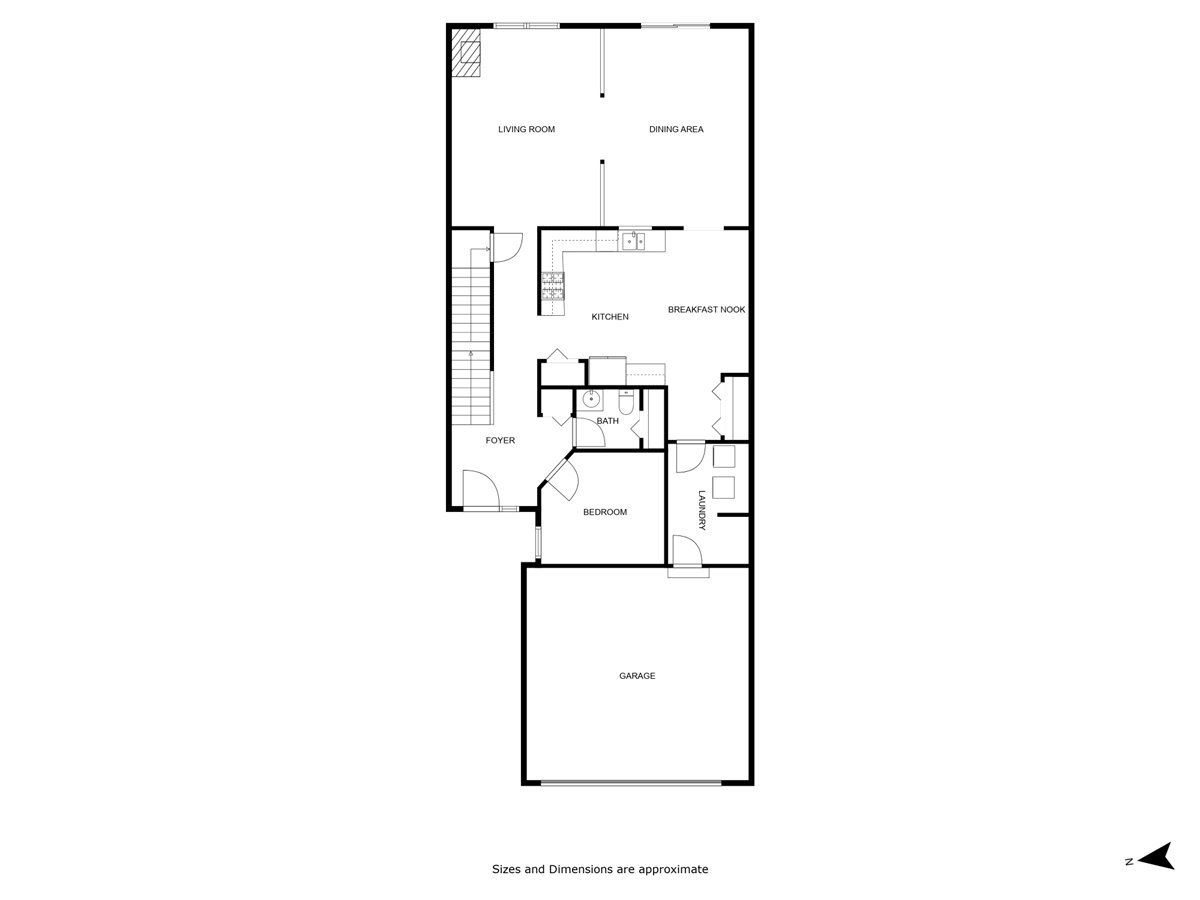
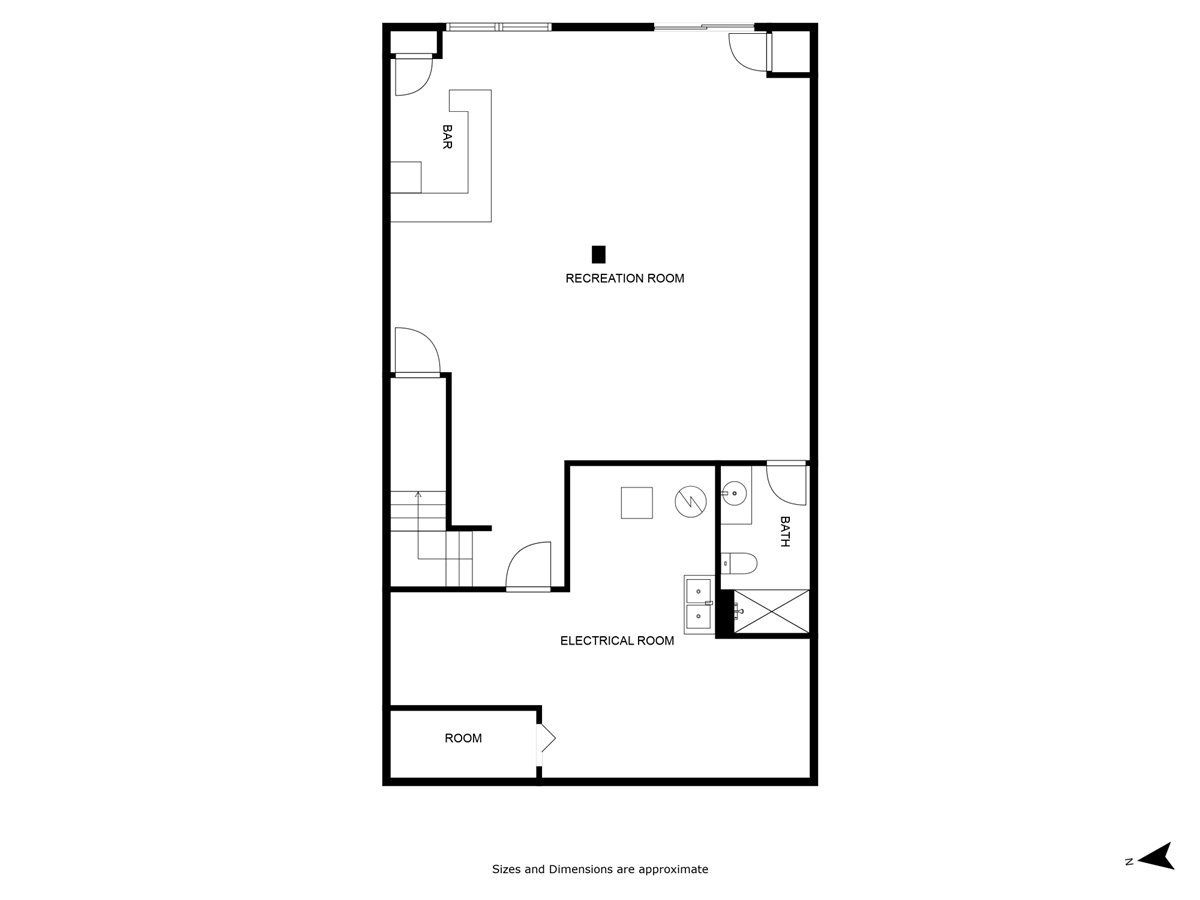
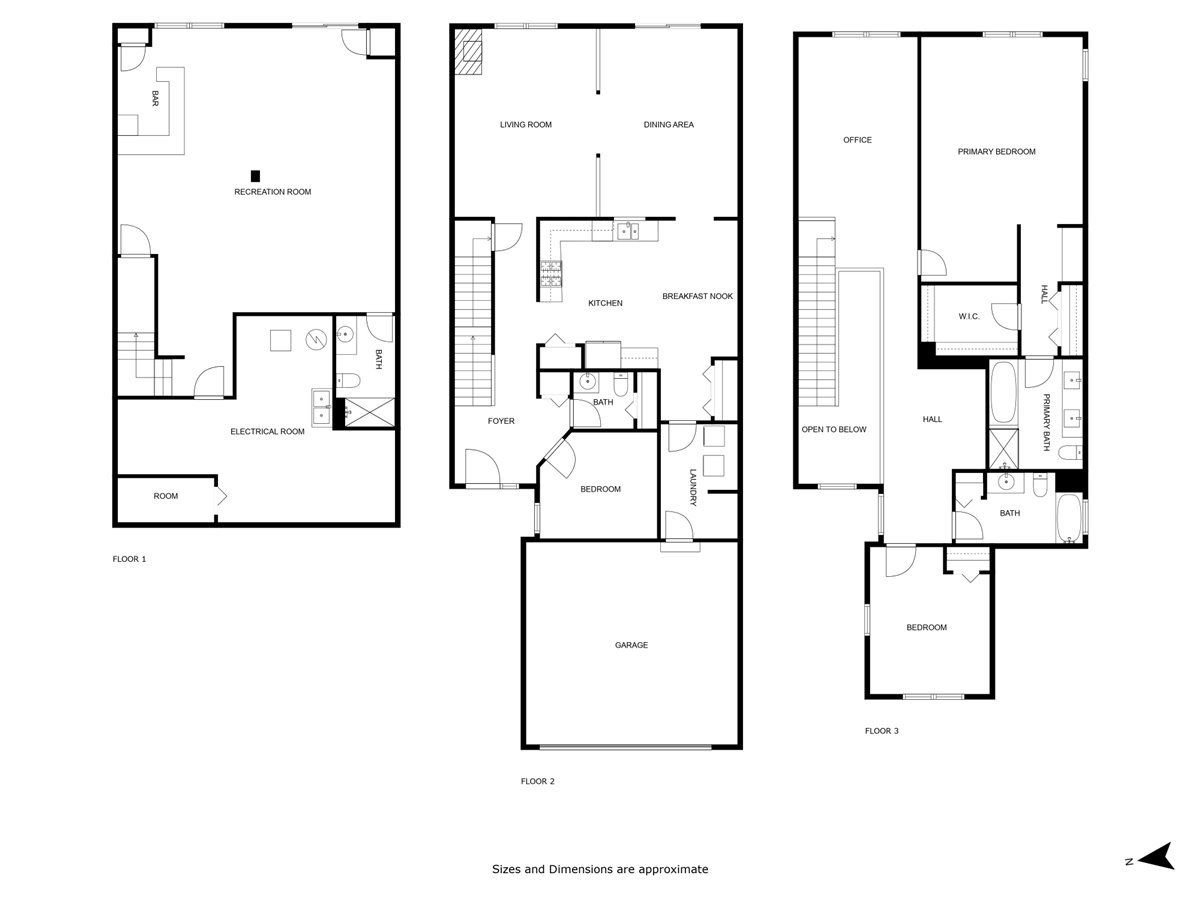
Room Specifics
Total Bedrooms: 3
Bedrooms Above Ground: 3
Bedrooms Below Ground: 0
Dimensions: —
Floor Type: —
Dimensions: —
Floor Type: —
Full Bathrooms: 4
Bathroom Amenities: Separate Shower,Double Sink
Bathroom in Basement: 1
Rooms: —
Basement Description: Finished
Other Specifics
| 2 | |
| — | |
| Asphalt | |
| — | |
| — | |
| 29X119X28X119 | |
| — | |
| — | |
| — | |
| — | |
| Not in DB | |
| — | |
| — | |
| — | |
| — |
Tax History
| Year | Property Taxes |
|---|---|
| 2022 | $6,232 |
| 2023 | $6,448 |
Contact Agent
Nearby Similar Homes
Nearby Sold Comparables
Contact Agent
Listing Provided By
Baird & Warner Fox Valley - Geneva

