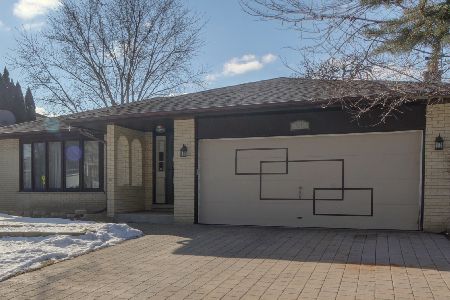371 Western Avenue, Bartlett, Illinois 60103
$410,000
|
Sold
|
|
| Status: | Closed |
| Sqft: | 1,904 |
| Cost/Sqft: | $195 |
| Beds: | 4 |
| Baths: | 3 |
| Year Built: | 1985 |
| Property Taxes: | $6,067 |
| Days On Market: | 1027 |
| Lot Size: | 0,26 |
Description
2 story downtown Bartlett home, surrounded by mature trees, well maintained and ready to move in. As you enter you are greeted with a hardwood floored foyer that opens to a den/office through French doors. Also off the foyer is a living room that opens to the dining room. Most of the 1st floor and one of the bedrooms on the 2nd floor have hardwood floors. 6-panel wood doors throughout the house. Chef-grade kitchen is fully equipped with SS appliances including double oven, 5-burner cooktop, granite counters, travertine backsplash, soft-close Decora cabinets. The kitchen overlooks a picturesque backyard with perennials and opens to a wooded lot w/50 feet of the property as a conservation area from the back of the property line. Kitchen includes a large breakfast room with an ornamental chandelier. The family room has a wood burning fireplace w/gas starter. Off the family room is the conveniently located laundry room w/energy efficient washer/dryer, ceramic tile floor and storage cabinet. Powder room completes the 1st floor with hardwood flooring, a granite top and decorative lighting. The 2nd floor has mahogany hardwood flooring in the hall and one bedroom. A master suite features plush carpet, ceiling fan, six panel wood bi-fold doors, updated ensuite with travertine floor/granite vanity-top, glass shower door, travertine flooring and bench seating. There are 3 more bedrooms (one of them is currently used as home office). The full hall bathroom has an extra deep Kohler bathtub, ceramic walls, a marble alcove, completed with a granite vanity top and carrara marble floor. Access the wooded private backyard from the family room through a new Anderson wood sliding door. Enjoy a cup of coffee on the 17'x12' deck( for forest-like nature view, (It is the bird watchers' sanctuary!) or BBQ party on large concrete 20'x12' patio. Homeowner has maintained/updated this house including: Kitchen(2010), Backyard potting shed(2010), Bathrooms and Front door(2017), Roof and Siding(2018), Furnace w/humidifer(2020), Water heater(2022), Sliding glass door(2022). Lower Cook County taxes! This home is located within 5-7 blocks of the Metra train station, restaurants/shops, pharmacy, etc. Bartlett library, community center, community pool and sports parks for various festivals all within a mile! ***Multiple Offers, Highest/Best Thursday 4/6, 8pm***
Property Specifics
| Single Family | |
| — | |
| — | |
| 1985 | |
| — | |
| — | |
| No | |
| 0.26 |
| Cook | |
| — | |
| 0 / Not Applicable | |
| — | |
| — | |
| — | |
| 11751280 | |
| 06344120550000 |
Nearby Schools
| NAME: | DISTRICT: | DISTANCE: | |
|---|---|---|---|
|
Grade School
Bartlett Elementary School |
46 | — | |
|
Middle School
Eastview Middle School |
46 | Not in DB | |
|
High School
South Elgin High School |
46 | Not in DB | |
Property History
| DATE: | EVENT: | PRICE: | SOURCE: |
|---|---|---|---|
| 15 May, 2023 | Sold | $410,000 | MRED MLS |
| 7 Apr, 2023 | Under contract | $372,000 | MRED MLS |
| 4 Apr, 2023 | Listed for sale | $372,000 | MRED MLS |
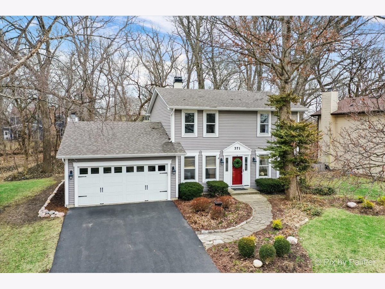
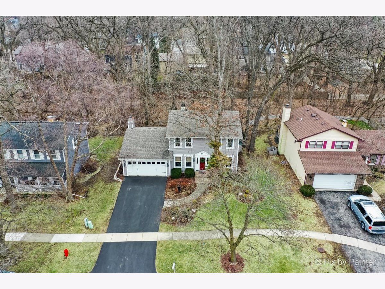
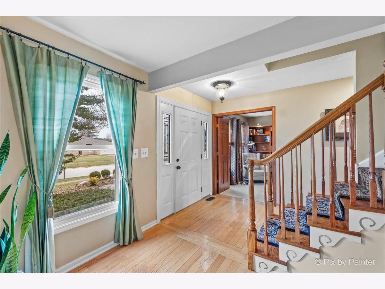
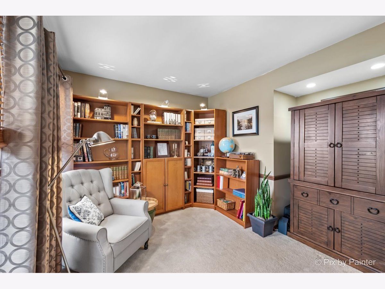
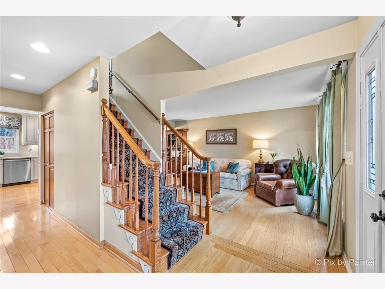
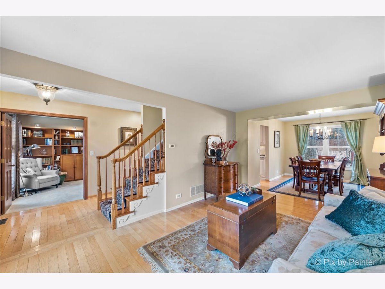
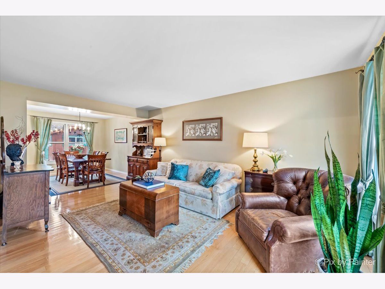
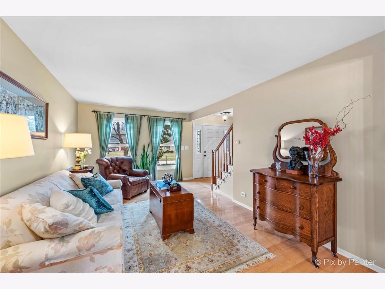
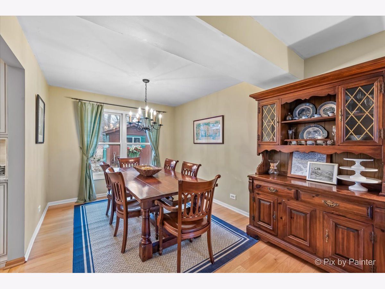
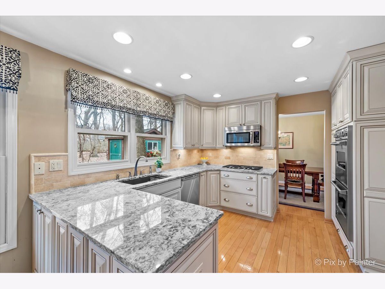
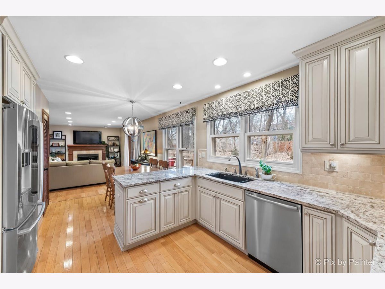
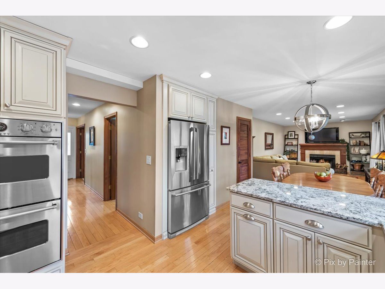
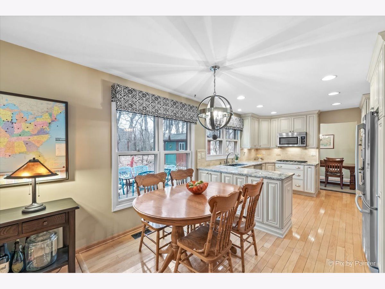
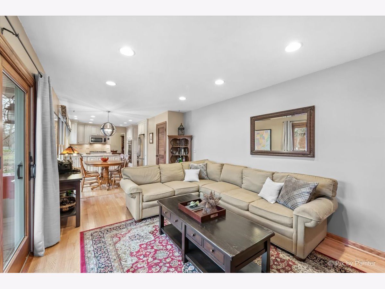
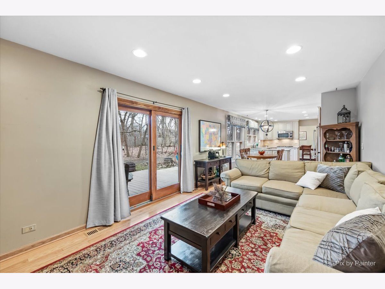
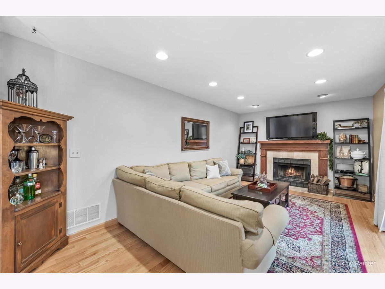
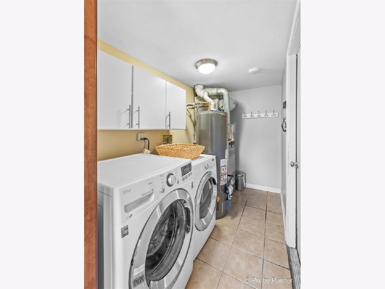
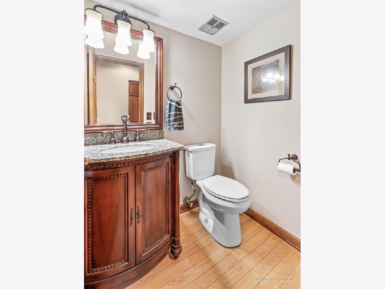
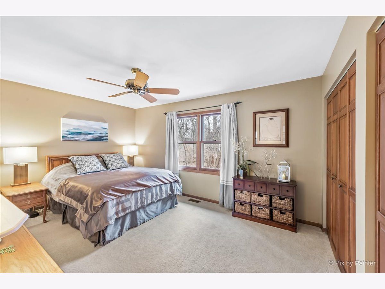
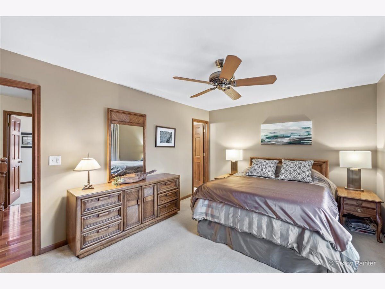
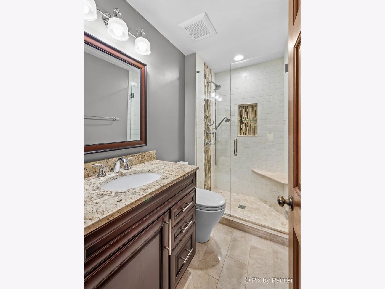
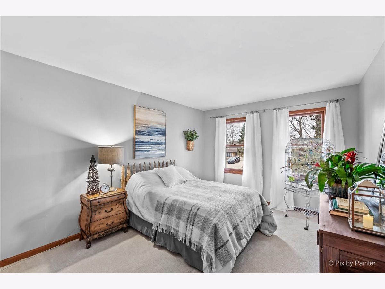
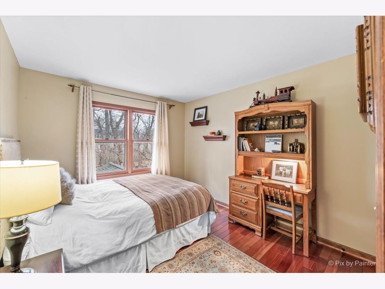
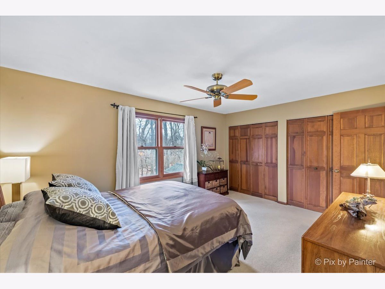
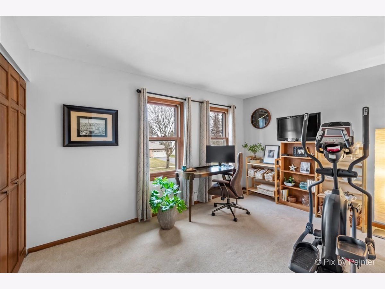
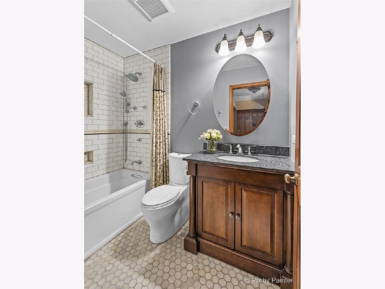
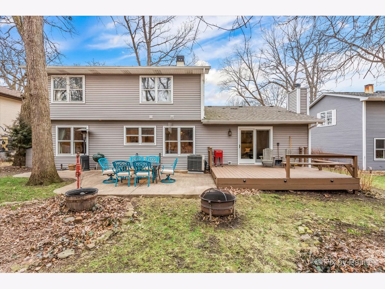
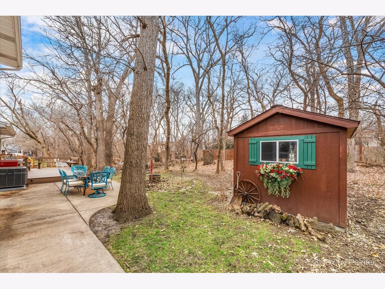
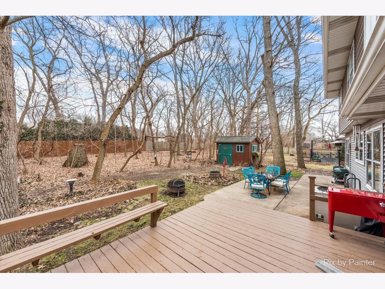
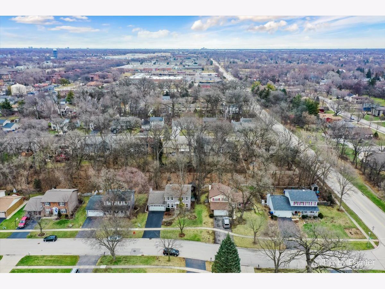
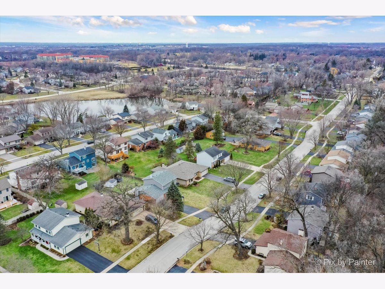
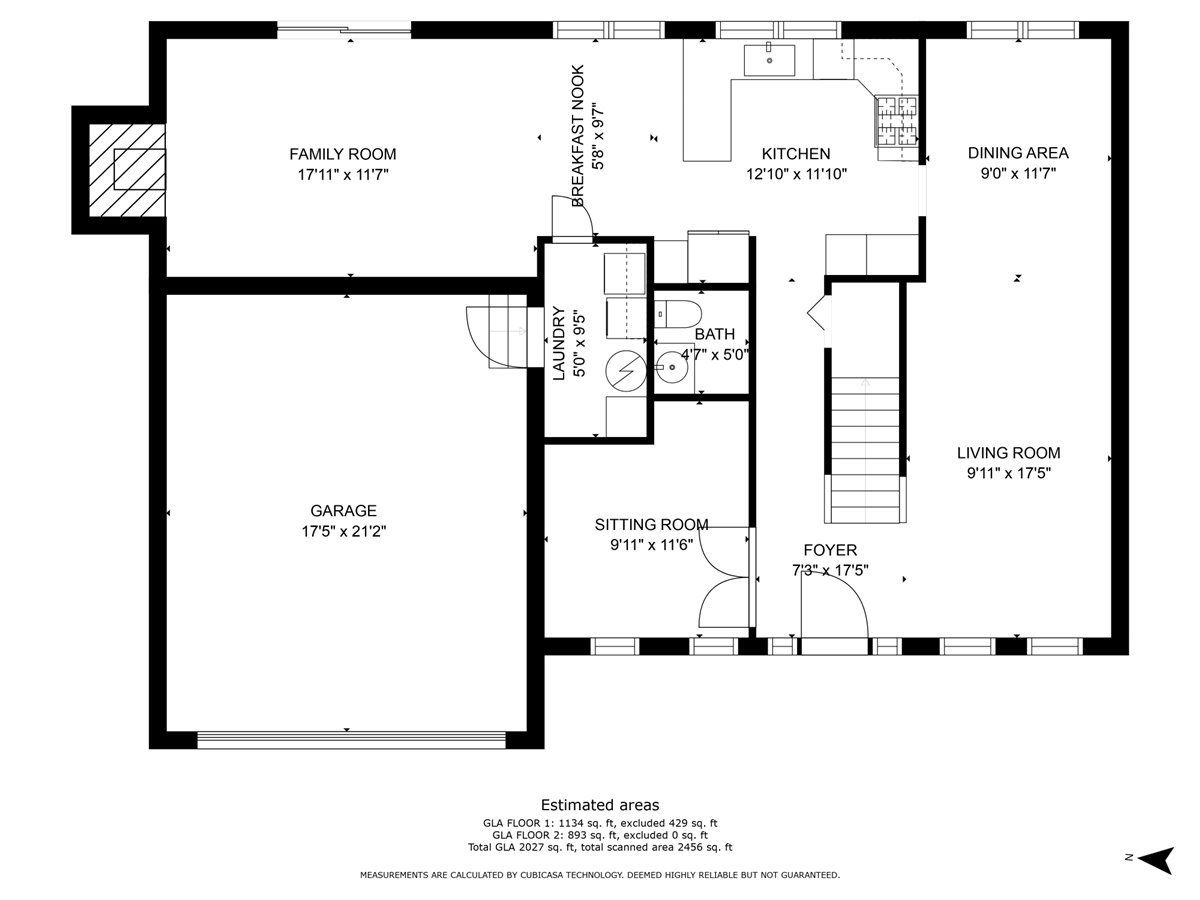
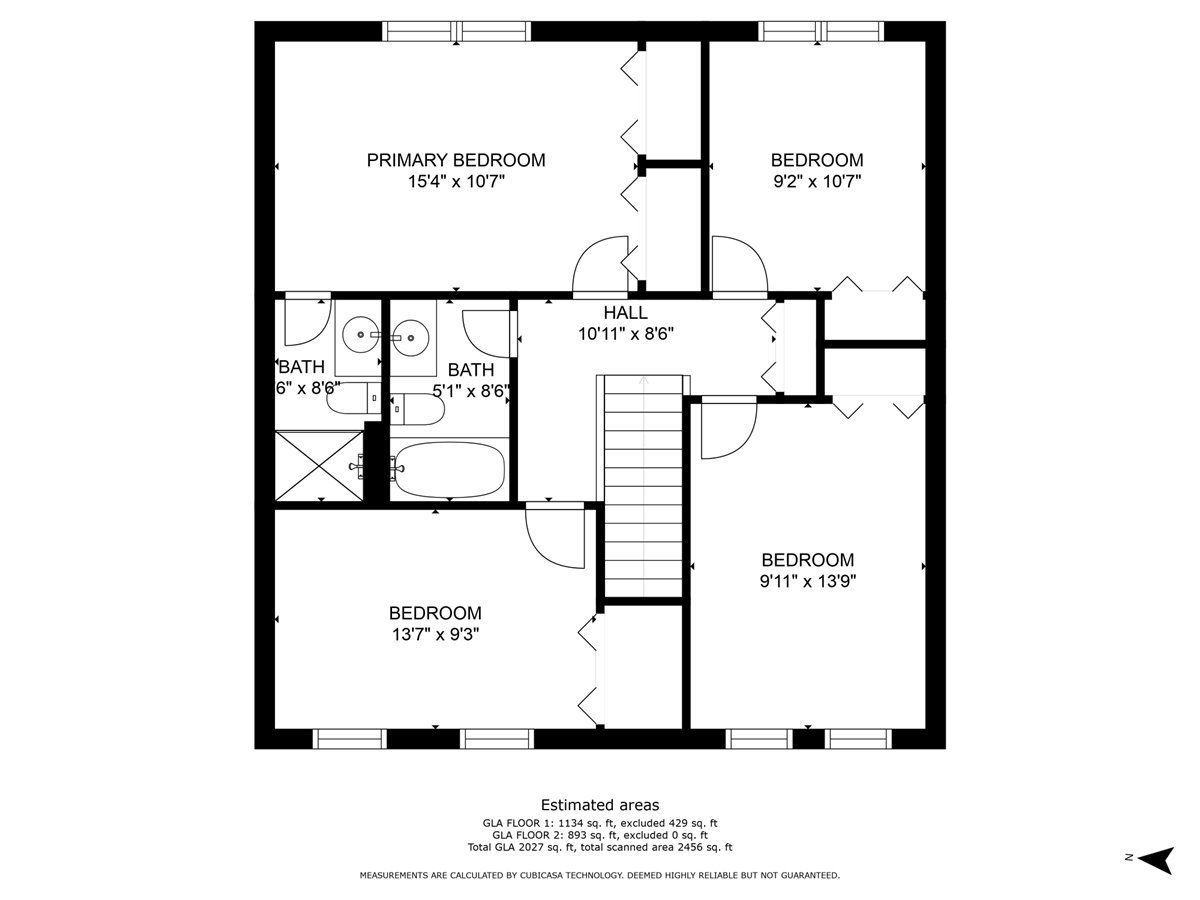
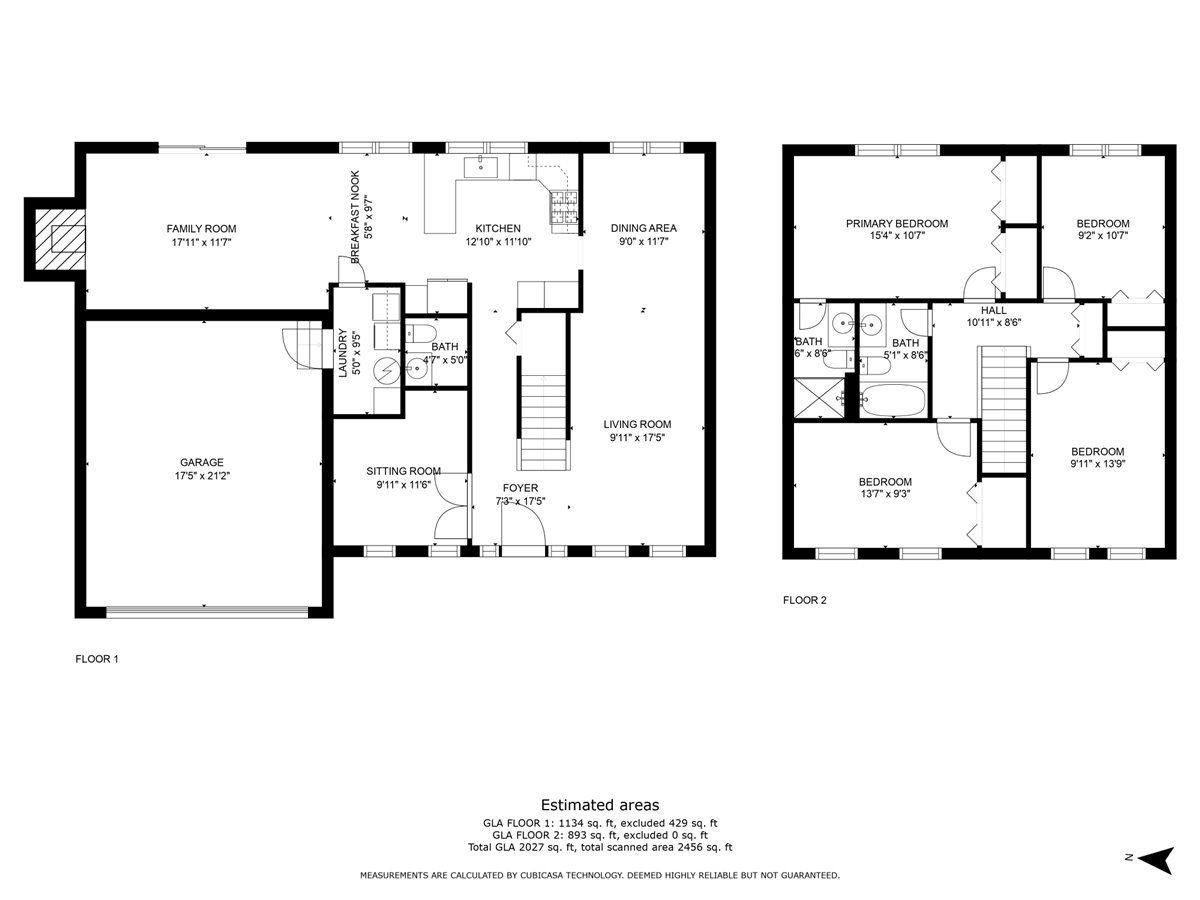
Room Specifics
Total Bedrooms: 4
Bedrooms Above Ground: 4
Bedrooms Below Ground: 0
Dimensions: —
Floor Type: —
Dimensions: —
Floor Type: —
Dimensions: —
Floor Type: —
Full Bathrooms: 3
Bathroom Amenities: Soaking Tub
Bathroom in Basement: 0
Rooms: —
Basement Description: Crawl
Other Specifics
| 2 | |
| — | |
| Asphalt | |
| — | |
| — | |
| 71 X 159 | |
| Full | |
| — | |
| — | |
| — | |
| Not in DB | |
| — | |
| — | |
| — | |
| — |
Tax History
| Year | Property Taxes |
|---|---|
| 2023 | $6,067 |
Contact Agent
Nearby Sold Comparables
Contact Agent
Listing Provided By
Nest Equity Realty




