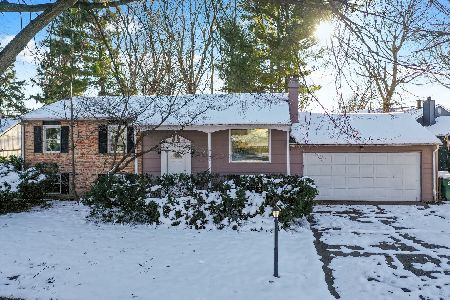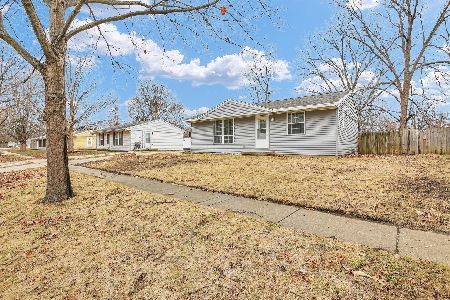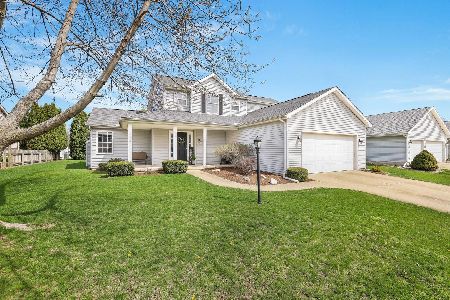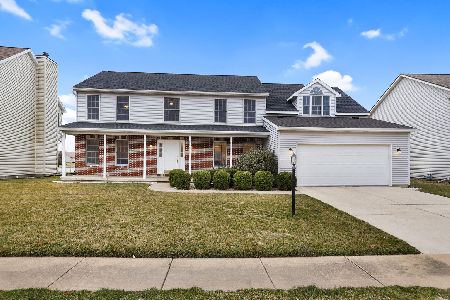3710 Englewood Drive, Champaign, Illinois 61822
$202,000
|
Sold
|
|
| Status: | Closed |
| Sqft: | 2,176 |
| Cost/Sqft: | $96 |
| Beds: | 4 |
| Baths: | 3 |
| Year Built: | 1997 |
| Property Taxes: | $4,696 |
| Days On Market: | 2788 |
| Lot Size: | 0,18 |
Description
Wonderful two story home located in Glenshire Subdivision! This 4 bedroom, 2 1/2 bath property offers a great floor plan, featuring a two story entry and first floor master suite. Kitchen is clean and very functional, living room is spacious and provides a gas log fireplace. Upstairs you will find the three additional bedrooms, as well as a full bath. Updates to this home include fresh paint throughout(2018), kitchen and bath faucets(2018), oven/range(2018), new bathroom flooring(2018), furnace/AC(2015), roof(2007).
Property Specifics
| Single Family | |
| — | |
| Traditional | |
| 1997 | |
| None | |
| — | |
| No | |
| 0.18 |
| Champaign | |
| — | |
| 0 / Not Applicable | |
| None | |
| Public | |
| Public Sewer | |
| 09981041 | |
| 442016376028 |
Nearby Schools
| NAME: | DISTRICT: | DISTANCE: | |
|---|---|---|---|
|
Grade School
Unit 4 School Of Choice Elementa |
4 | — | |
|
Middle School
Champaign Junior/middle Call Uni |
4 | Not in DB | |
|
High School
Centennial High School |
4 | Not in DB | |
Property History
| DATE: | EVENT: | PRICE: | SOURCE: |
|---|---|---|---|
| 1 Jul, 2009 | Sold | $190,580 | MRED MLS |
| 1 May, 2009 | Under contract | $193,900 | MRED MLS |
| 13 Apr, 2009 | Listed for sale | $0 | MRED MLS |
| 5 Oct, 2018 | Sold | $202,000 | MRED MLS |
| 29 Aug, 2018 | Under contract | $209,900 | MRED MLS |
| — | Last price change | $219,900 | MRED MLS |
| 19 Jun, 2018 | Listed for sale | $224,900 | MRED MLS |
| 17 Jun, 2022 | Sold | $266,000 | MRED MLS |
| 25 Apr, 2022 | Under contract | $242,900 | MRED MLS |
| 19 Apr, 2022 | Listed for sale | $242,900 | MRED MLS |
Room Specifics
Total Bedrooms: 4
Bedrooms Above Ground: 4
Bedrooms Below Ground: 0
Dimensions: —
Floor Type: Carpet
Dimensions: —
Floor Type: Carpet
Dimensions: —
Floor Type: Carpet
Full Bathrooms: 3
Bathroom Amenities: Separate Shower
Bathroom in Basement: 0
Rooms: No additional rooms
Basement Description: None
Other Specifics
| 2 | |
| Block | |
| — | |
| Deck, Porch | |
| — | |
| 80 X 97 | |
| — | |
| Full | |
| Hardwood Floors, Wood Laminate Floors, First Floor Bedroom, First Floor Laundry | |
| Range, Microwave, Dishwasher, Refrigerator | |
| Not in DB | |
| Sidewalks, Street Paved | |
| — | |
| — | |
| Gas Log |
Tax History
| Year | Property Taxes |
|---|---|
| 2009 | $4,005 |
| 2018 | $4,696 |
| 2022 | $4,963 |
Contact Agent
Nearby Similar Homes
Nearby Sold Comparables
Contact Agent
Listing Provided By
McDonald Group, The









