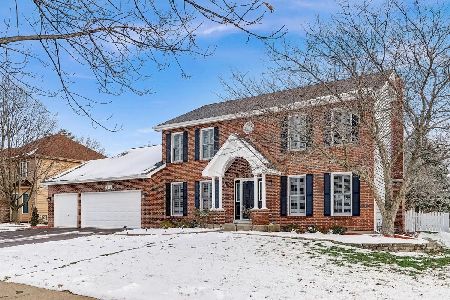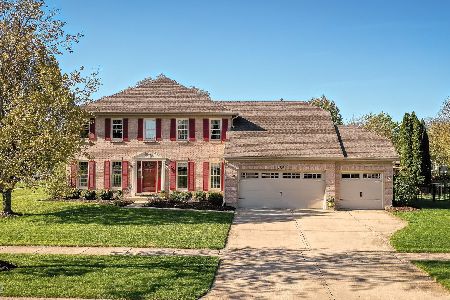3711 Falkner Drive, Naperville, Illinois 60564
$485,000
|
Sold
|
|
| Status: | Closed |
| Sqft: | 3,146 |
| Cost/Sqft: | $159 |
| Beds: | 4 |
| Baths: | 3 |
| Year Built: | 1994 |
| Property Taxes: | $11,947 |
| Days On Market: | 2141 |
| Lot Size: | 0,22 |
Description
ELEGANT EXECUTIVE HOME IN ASHBURY POOL COMMUNITY - Beautiful grand two story foyer w elegant staircase & detailed ceiling, formal living & dining room w bay windows & beautiful crown molding, office w built-in bookcases & bay window - all w 9' ceilings! Gourmet kitchen w white cabinets, granite, backsplash, picture window over sink, ss appliances - including a double oven, great butler/sitting desk area, eat-in kitchen & sunroom w high ceiling that leads to deck. Large family room w vaulted ceilings, floor-to-ceiling fireplace, skylights & back staircase! Large 1st floor laundry room! Master suite w walk-in closet, luxury bath w whirlpool & separate shower, three large bedrooms - one w walk-in closet & one w extra sitting space - great for an inlaw or guest arrangement! Loads of natural light - take note of the white trim & crown molding throughout the home! Also smart lights outdoor & kitchen controlled by Alexa or Google. Professionally finished basement w great storage. Professionally landscaped yard, large deck, fully fenced yard, concrete drive & great curb appeal! WELCOME HOME!
Property Specifics
| Single Family | |
| — | |
| Traditional | |
| 1994 | |
| Full | |
| CUSTOM | |
| No | |
| 0.22 |
| Will | |
| Ashbury | |
| 600 / Annual | |
| Insurance,Clubhouse,Pool | |
| Public | |
| Public Sewer | |
| 10664570 | |
| 7011131700400000 |
Nearby Schools
| NAME: | DISTRICT: | DISTANCE: | |
|---|---|---|---|
|
Grade School
Patterson Elementary School |
204 | — | |
|
Middle School
Crone Middle School |
204 | Not in DB | |
|
High School
Neuqua Valley High School |
204 | Not in DB | |
Property History
| DATE: | EVENT: | PRICE: | SOURCE: |
|---|---|---|---|
| 29 May, 2020 | Sold | $485,000 | MRED MLS |
| 13 Apr, 2020 | Under contract | $499,999 | MRED MLS |
| — | Last price change | $509,999 | MRED MLS |
| 12 Mar, 2020 | Listed for sale | $509,999 | MRED MLS |
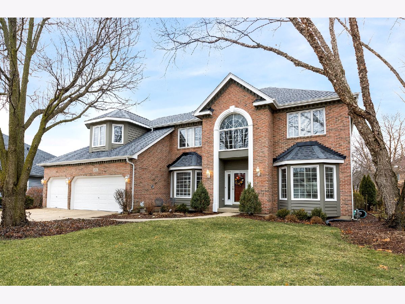
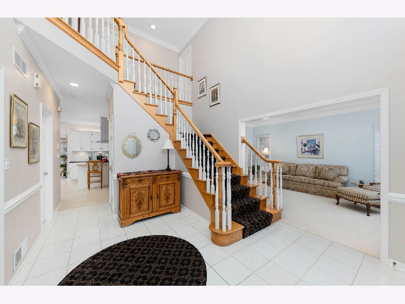
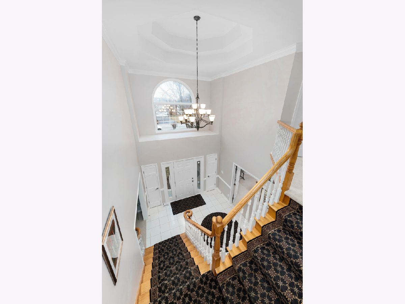
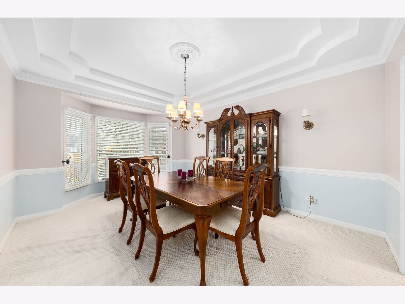
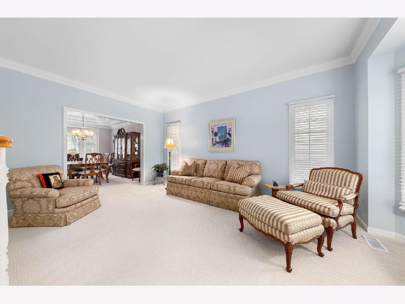
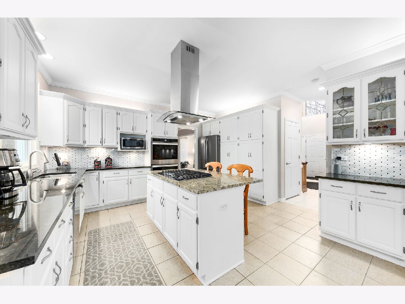
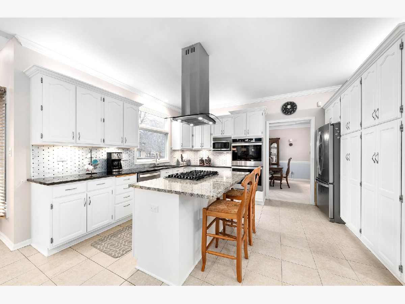
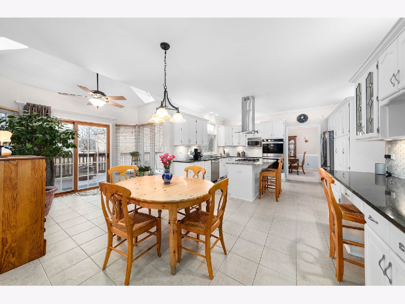
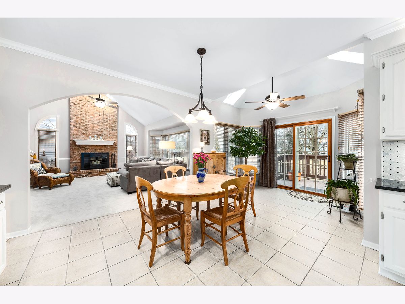
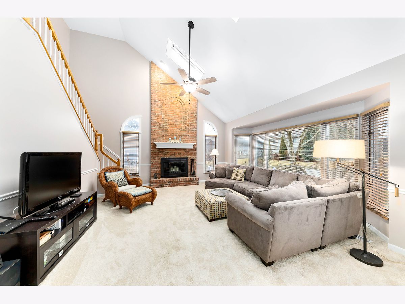
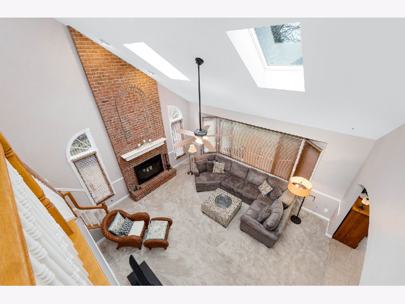
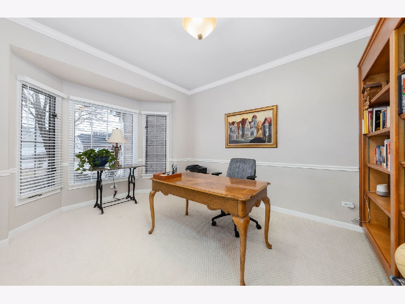
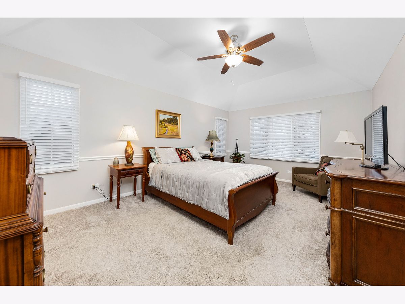
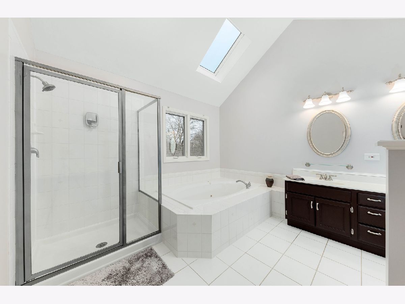
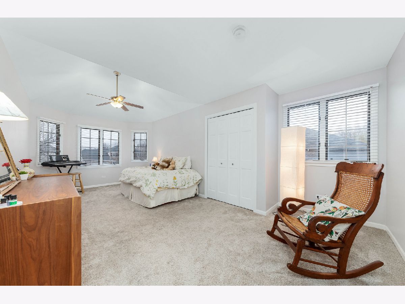
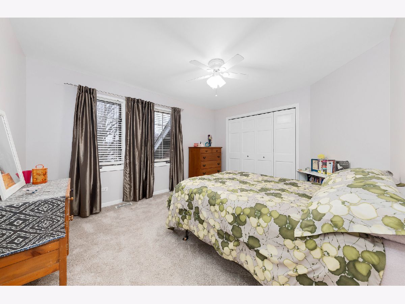
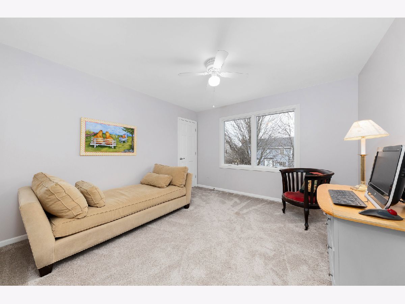
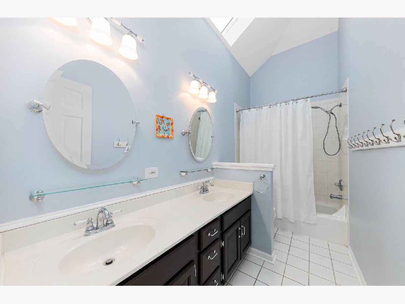
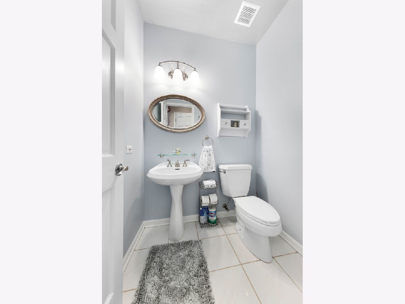
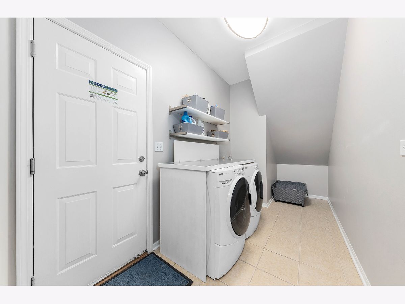
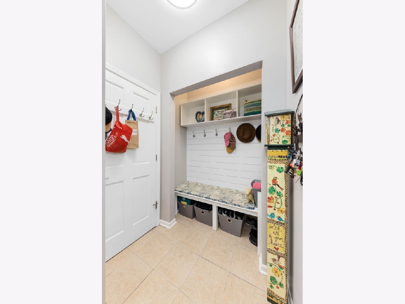
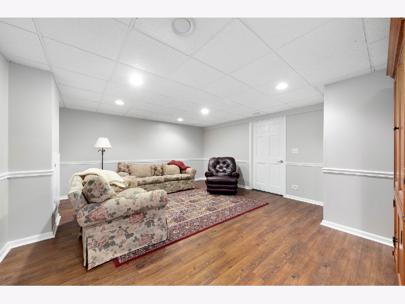
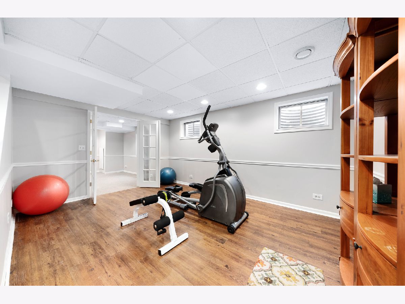
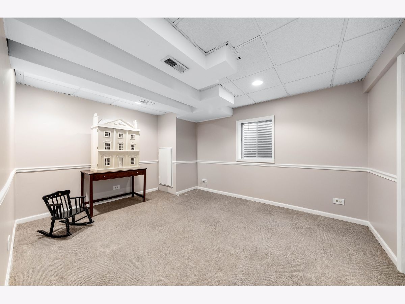
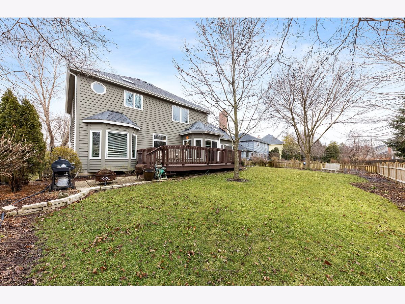
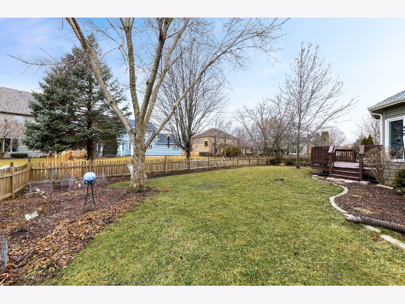
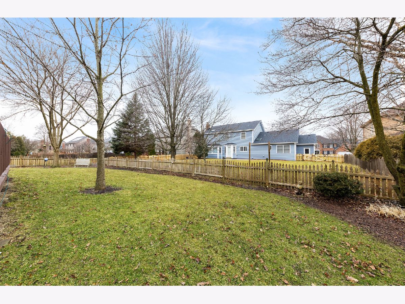
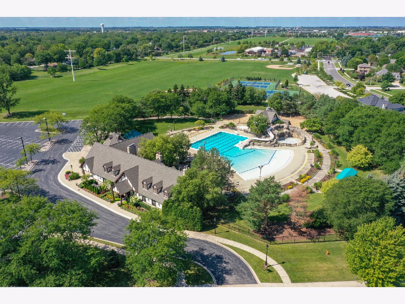
Room Specifics
Total Bedrooms: 4
Bedrooms Above Ground: 4
Bedrooms Below Ground: 0
Dimensions: —
Floor Type: Carpet
Dimensions: —
Floor Type: Carpet
Dimensions: —
Floor Type: Carpet
Full Bathrooms: 3
Bathroom Amenities: Whirlpool,Separate Shower,Double Sink
Bathroom in Basement: 0
Rooms: Breakfast Room,Den,Recreation Room,Exercise Room,Heated Sun Room,Family Room,Foyer,Storage,Walk In Closet
Basement Description: Finished
Other Specifics
| 3 | |
| Concrete Perimeter | |
| Concrete | |
| Deck, Patio, Storms/Screens | |
| Fenced Yard,Landscaped,Mature Trees | |
| 76 X 125 X 84 X 125 | |
| Unfinished | |
| Full | |
| Vaulted/Cathedral Ceilings, Skylight(s), First Floor Laundry, Walk-In Closet(s) | |
| Double Oven, Dishwasher, Refrigerator, Washer, Dryer, Disposal, Stainless Steel Appliance(s) | |
| Not in DB | |
| Clubhouse, Park, Pool, Tennis Court(s), Lake, Street Lights | |
| — | |
| — | |
| Wood Burning, Gas Starter |
Tax History
| Year | Property Taxes |
|---|---|
| 2020 | $11,947 |
Contact Agent
Nearby Similar Homes
Nearby Sold Comparables
Contact Agent
Listing Provided By
RE/MAX Action






