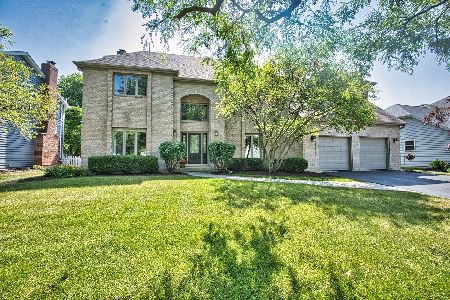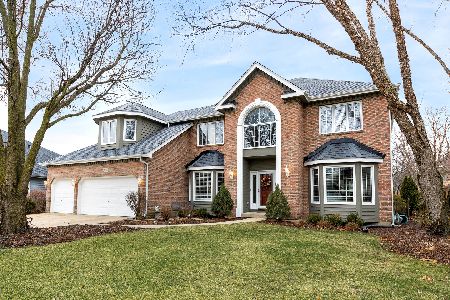3712 Mandeville Lane, Naperville, Illinois 60564
$520,000
|
Sold
|
|
| Status: | Closed |
| Sqft: | 2,654 |
| Cost/Sqft: | $194 |
| Beds: | 4 |
| Baths: | 3 |
| Year Built: | 1996 |
| Property Taxes: | $10,824 |
| Days On Market: | 1832 |
| Lot Size: | 0,00 |
Description
Gorgeous home on a quiet, tree-lined street in the hot neighborhood of Ashbury. This pool/clubhouse community has low inventory and District 204 schools (Neuqua Valley High School) so homes go QUICK! This home's beauty starts outside with the curb appeal- west-facing, three-car garage (with epoxy flooring), brick front, and mature landscaping. Inside, you will find a bright, two-story foyer and gleaming hardwood floors that carry throughout the first floor. Elegant staircase with carpet removed and dark-stained wood. Brand new paint throughout the entire house! Lovely sitting room steps down into the large family room with fireplace, ceiling fan and a wall of windows for natural light. Stunning kitchen with white cabinetry, SS appliances, backsplash and granite counters. Plantation shutters throughout give an air of elegance. Laundry room, private den and FULL bathroom located behind the kitchen. Upstairs is a large master suite with tray ceiling, ceiling fan, two walk-in closets and large master bathroom. Three more bedrooms and another full bathroom on the second floor. Brand new skylights in 2019! The finished basement offers a large rec room, bonus room and tons of storage. Step into the serene backyard with new brick paver patio, new fence and large trees. The current owners have done so much in the past few years- new roof/gutters/downspouts, new exterior paint, new window screens, new exterior window shutters, new exterior lights, new sidelights, and newly painted white trim, doors, baseboards, cabinets and fireplace. Walking distance to Patterson Elementary School! Middle/High school bus stop in front of the home! The Ashbury neighborhood is known for its many amenities such as playgrounds, bike paths, parks, baseball fields, tennis courts, ponds for catch/release fishing, and private access to the Ashbury pool. The aquatic center features a zero-depth pool, water slide, sandpit and concession area. The clubhouse hosts social events and is available for rent by HOA members only. Be sure to stop by the clubhouse and pool at 3403 Lawrence Drive for a visit!
Property Specifics
| Single Family | |
| — | |
| — | |
| 1996 | |
| Full | |
| — | |
| No | |
| — |
| Will | |
| Ashbury | |
| 600 / Annual | |
| Insurance,Clubhouse,Pool | |
| Public | |
| Public Sewer | |
| 10964517 | |
| 0701113170170000 |
Nearby Schools
| NAME: | DISTRICT: | DISTANCE: | |
|---|---|---|---|
|
Grade School
Patterson Elementary School |
204 | — | |
|
Middle School
Crone Middle School |
204 | Not in DB | |
|
High School
Neuqua Valley High School |
204 | Not in DB | |
Property History
| DATE: | EVENT: | PRICE: | SOURCE: |
|---|---|---|---|
| 15 Jun, 2015 | Sold | $440,000 | MRED MLS |
| 6 Apr, 2015 | Under contract | $459,900 | MRED MLS |
| — | Last price change | $469,900 | MRED MLS |
| 7 Mar, 2015 | Listed for sale | $469,900 | MRED MLS |
| 24 Feb, 2021 | Sold | $520,000 | MRED MLS |
| 18 Jan, 2021 | Under contract | $515,000 | MRED MLS |
| 14 Jan, 2021 | Listed for sale | $515,000 | MRED MLS |
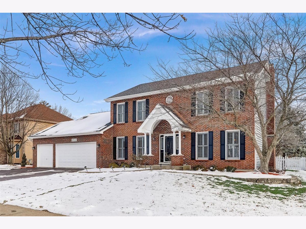
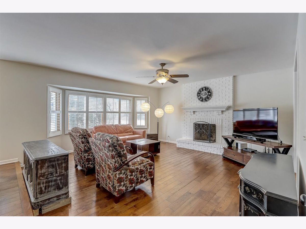
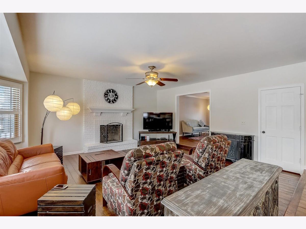
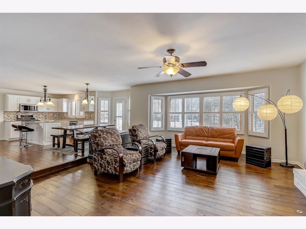
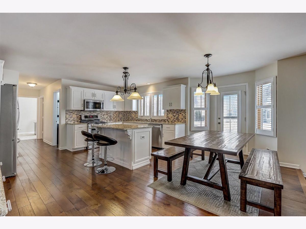
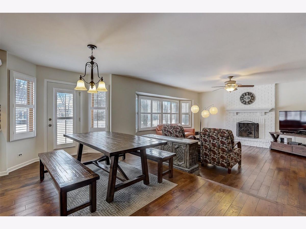
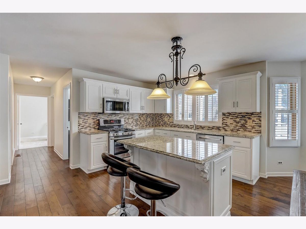
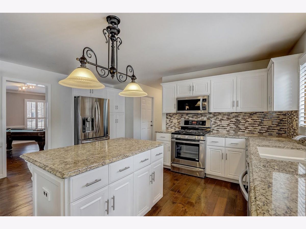
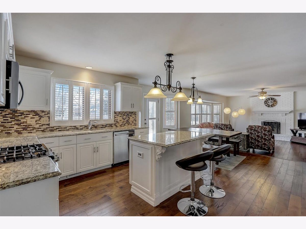
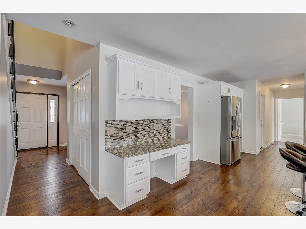
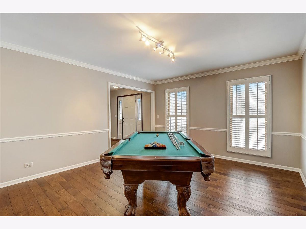
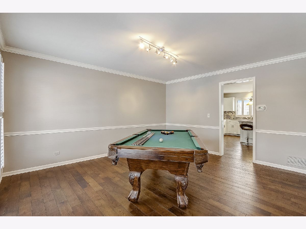
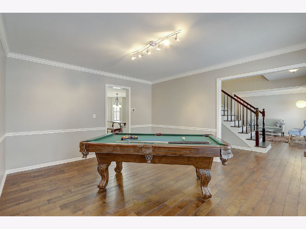
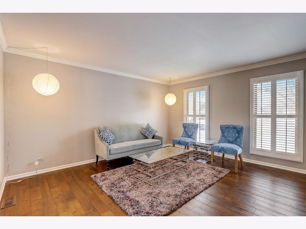
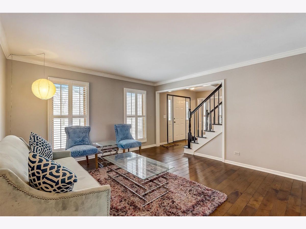
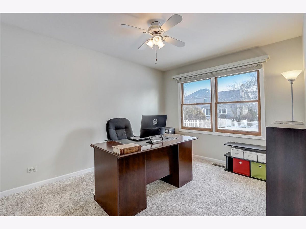
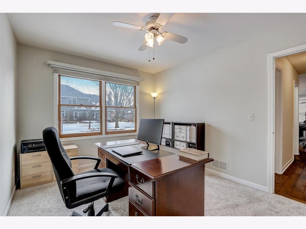
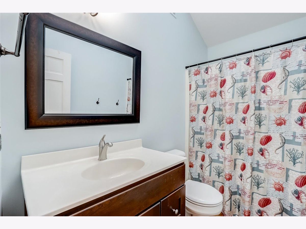
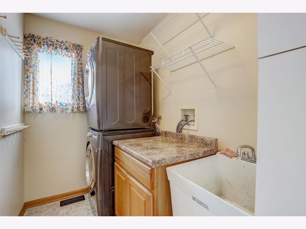
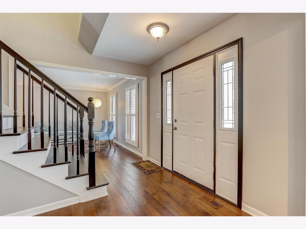
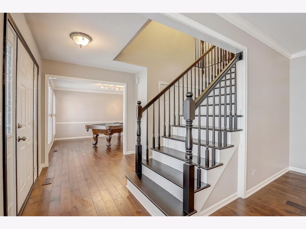
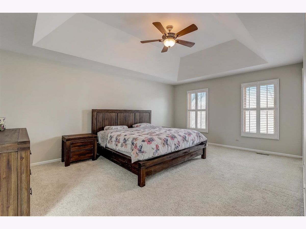
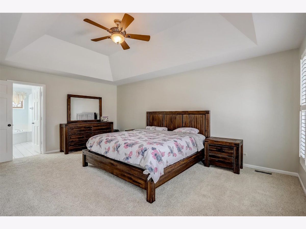
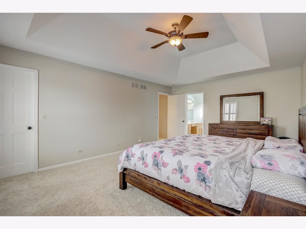
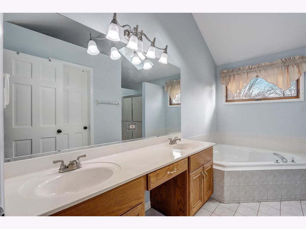
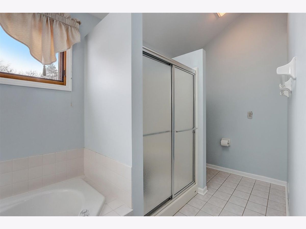
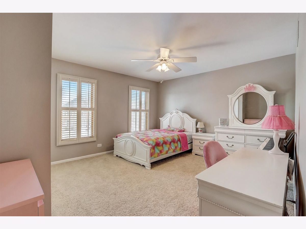
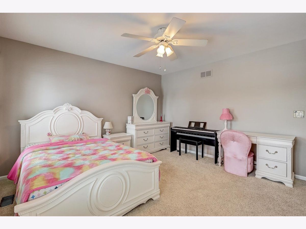
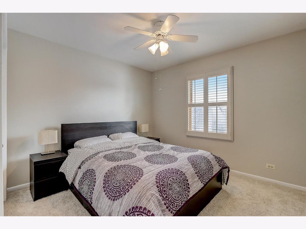
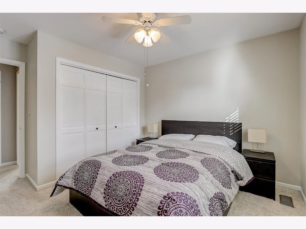
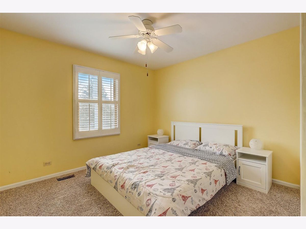
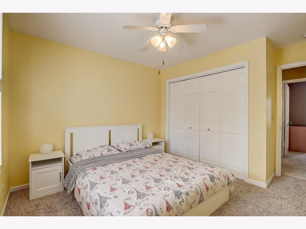
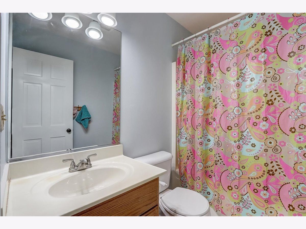
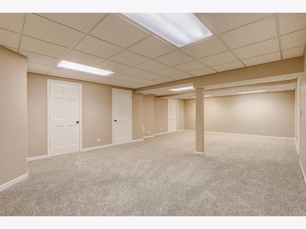
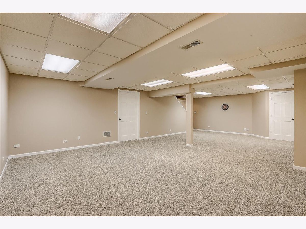
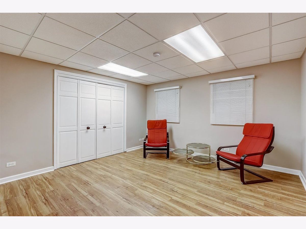
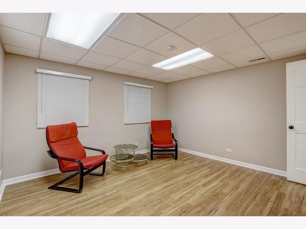
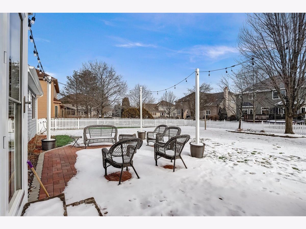
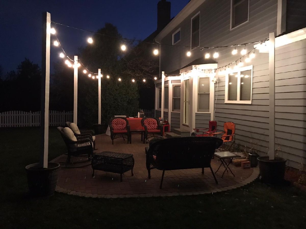
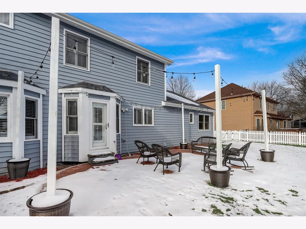
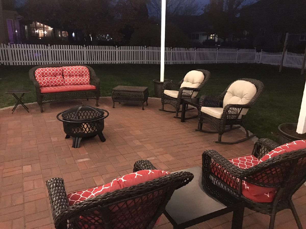
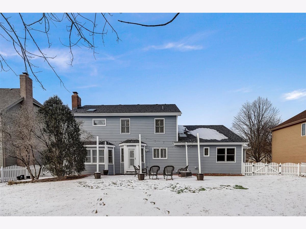
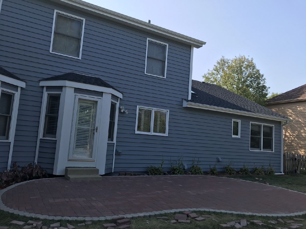
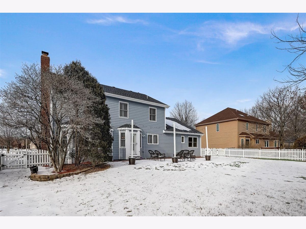
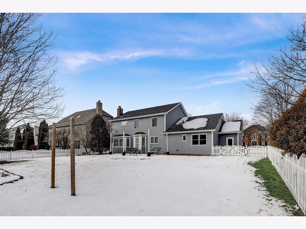
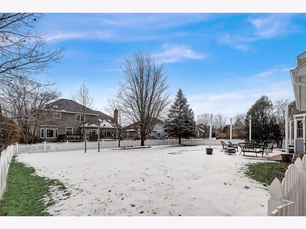
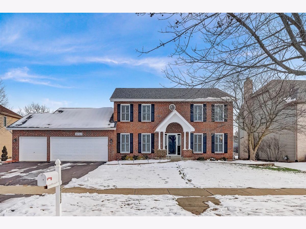
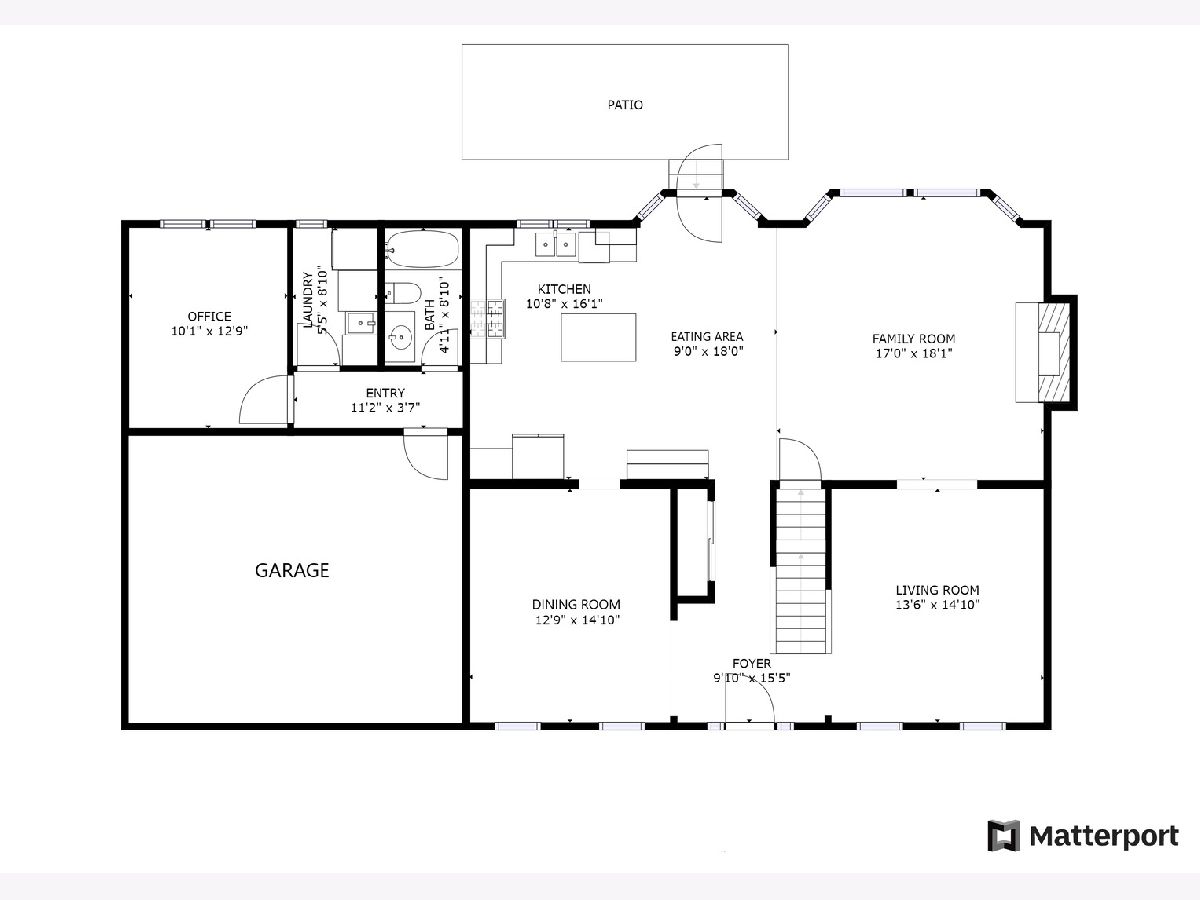
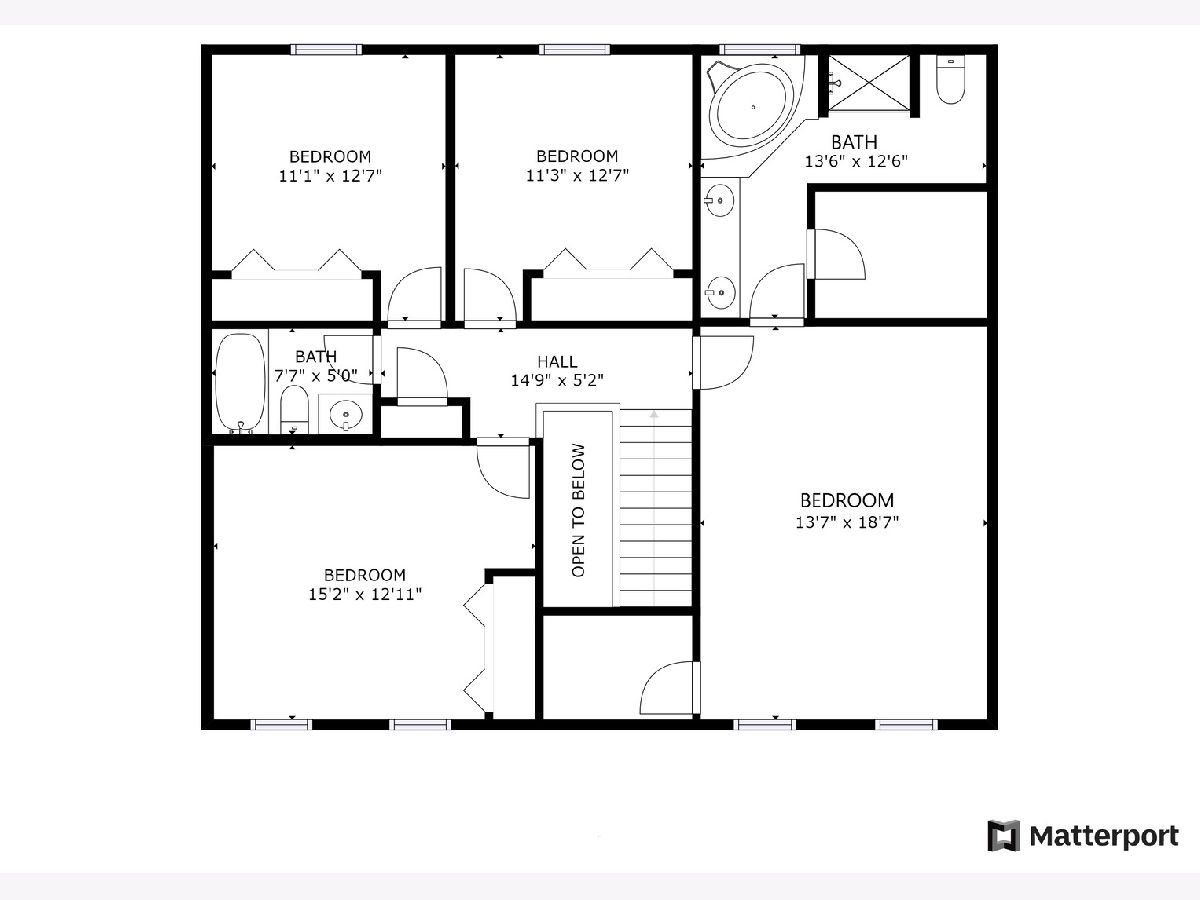
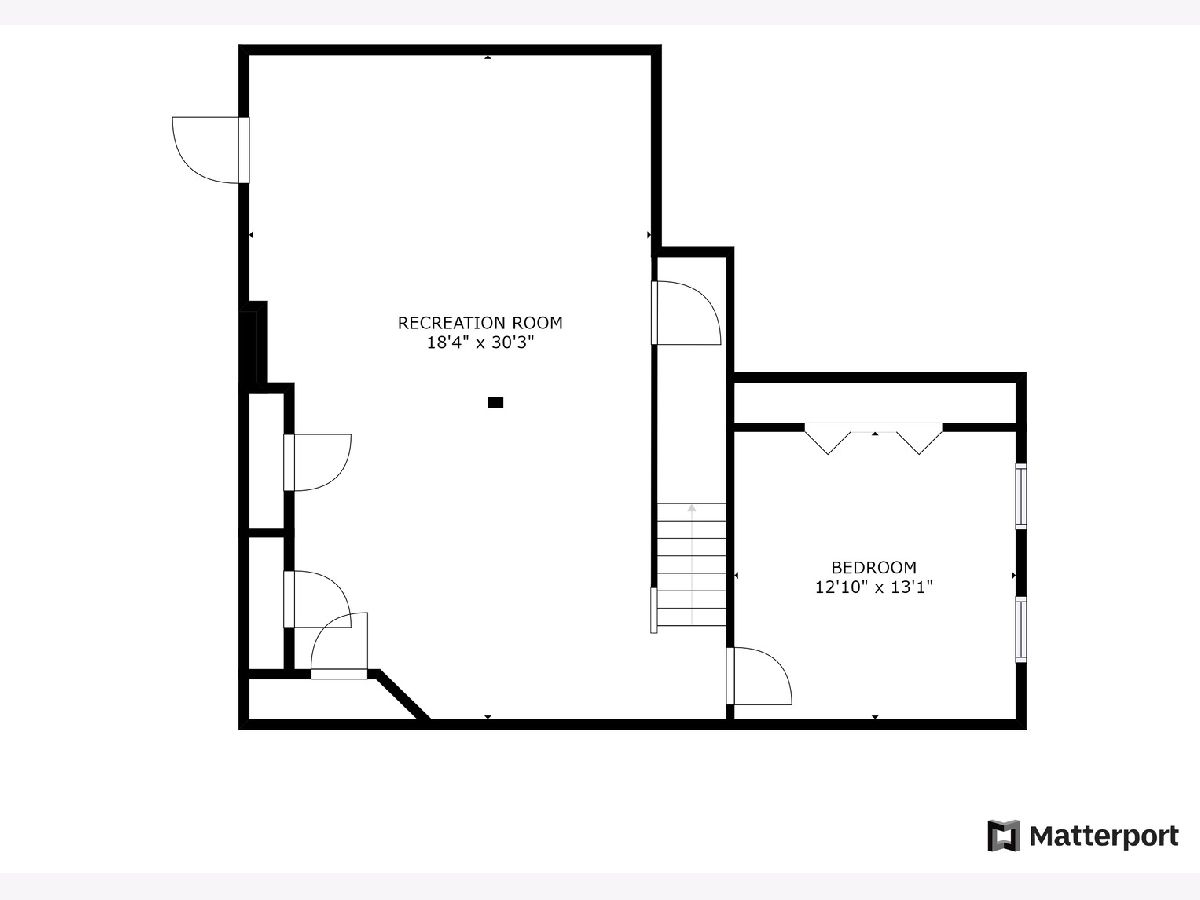
Room Specifics
Total Bedrooms: 5
Bedrooms Above Ground: 4
Bedrooms Below Ground: 1
Dimensions: —
Floor Type: Carpet
Dimensions: —
Floor Type: Carpet
Dimensions: —
Floor Type: Carpet
Dimensions: —
Floor Type: —
Full Bathrooms: 3
Bathroom Amenities: Whirlpool,Separate Shower,Double Sink
Bathroom in Basement: 0
Rooms: Bedroom 5,Office,Eating Area,Recreation Room
Basement Description: Finished
Other Specifics
| 3 | |
| — | |
| Asphalt | |
| Porch, Brick Paver Patio, Storms/Screens | |
| — | |
| 11563 | |
| Unfinished | |
| Full | |
| Hardwood Floors, First Floor Laundry, First Floor Full Bath, Walk-In Closet(s) | |
| Range, Microwave, Dishwasher, Refrigerator, Washer, Dryer, Disposal, Stainless Steel Appliance(s) | |
| Not in DB | |
| Clubhouse, Park, Pool, Tennis Court(s), Lake, Sidewalks, Street Paved | |
| — | |
| — | |
| — |
Tax History
| Year | Property Taxes |
|---|---|
| 2015 | $10,524 |
| 2021 | $10,824 |
Contact Agent
Nearby Similar Homes
Nearby Sold Comparables
Contact Agent
Listing Provided By
Redfin Corporation






