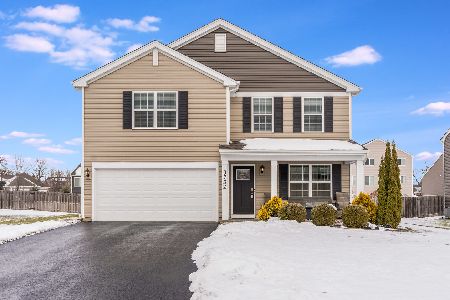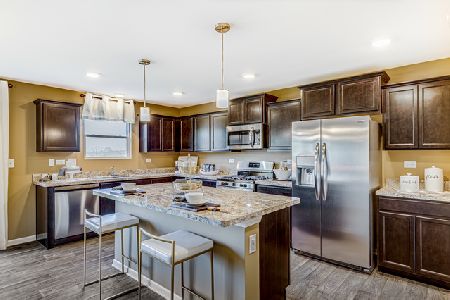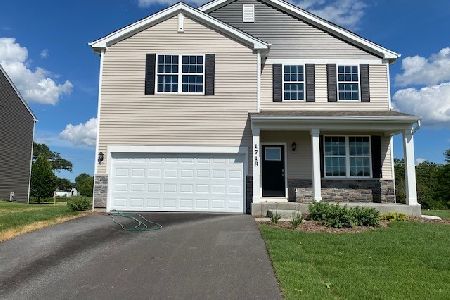3711 Flynn Street, Mchenry, Illinois 60050
$359,990
|
Sold
|
|
| Status: | Closed |
| Sqft: | 2,403 |
| Cost/Sqft: | $150 |
| Beds: | 3 |
| Baths: | 3 |
| Year Built: | 2021 |
| Property Taxes: | $0 |
| Days On Market: | 1578 |
| Lot Size: | 0,21 |
Description
FINAL OPPORTUNITY FOR A POND VIEW! Don't miss out! Our popular Dearborn floor plan on this lovely site with pond and tree-line views! Ready for a fall move-in, you do not want to miss out on what will surely be a colorful Autumn view. So much more than a beautiful home site! This Dearborn will have a full look-out basement with roughed-in plumbing for a future bath. Home features 3 bedrooms and a spacious loft, 2.5 baths, and closet-space in the main bedroom that might require some retail-therapy to fill. 9' foot ceilings on the main level, open concept kitchen features designer cabinets, abundant quartz countertops, a large island, a huge walk-in pantry and stainless steel appliances. Main floor flex room provides the perfect space for an office, den or playroom. All bedrooms have ceiling fans rough-in capped with designer LED lights. Enjoy life at the Oaks at Irish Prairie in McHenry! ASK ABOUT THIS HOME'S SMART FEATURES! Photos are of a similar home and decorated model home.
Property Specifics
| Single Family | |
| — | |
| — | |
| 2021 | |
| Full,English | |
| DEARBORN | |
| No | |
| 0.21 |
| Mc Henry | |
| The Oaks At Irish Prairie | |
| 45 / Monthly | |
| Insurance,Other | |
| Public | |
| Public Sewer | |
| 11225094 | |
| 1411378013 |
Nearby Schools
| NAME: | DISTRICT: | DISTANCE: | |
|---|---|---|---|
|
Grade School
Chauncey H Duker School |
15 | — | |
|
Middle School
Mchenry Middle School |
15 | Not in DB | |
|
High School
Mchenry High School- Freshman Ca |
156 | Not in DB | |
Property History
| DATE: | EVENT: | PRICE: | SOURCE: |
|---|---|---|---|
| 14 Jan, 2022 | Sold | $359,990 | MRED MLS |
| 12 Nov, 2021 | Under contract | $359,990 | MRED MLS |
| — | Last price change | $364,990 | MRED MLS |
| 21 Sep, 2021 | Listed for sale | $364,990 | MRED MLS |




















Room Specifics
Total Bedrooms: 3
Bedrooms Above Ground: 3
Bedrooms Below Ground: 0
Dimensions: —
Floor Type: Carpet
Dimensions: —
Floor Type: Carpet
Full Bathrooms: 3
Bathroom Amenities: Separate Shower,Double Sink
Bathroom in Basement: 0
Rooms: Breakfast Room,Loft
Basement Description: Unfinished
Other Specifics
| 2 | |
| Concrete Perimeter | |
| Asphalt | |
| Deck | |
| Pond(s),Water View,Backs to Trees/Woods | |
| 70 X 130 | |
| — | |
| Full | |
| Second Floor Laundry, Walk-In Closet(s), Ceilings - 9 Foot, Open Floorplan | |
| Range, Microwave, Dishwasher, Disposal, Stainless Steel Appliance(s) | |
| Not in DB | |
| — | |
| — | |
| — | |
| — |
Tax History
| Year | Property Taxes |
|---|
Contact Agent
Nearby Similar Homes
Nearby Sold Comparables
Contact Agent
Listing Provided By
Daynae Gaudio









