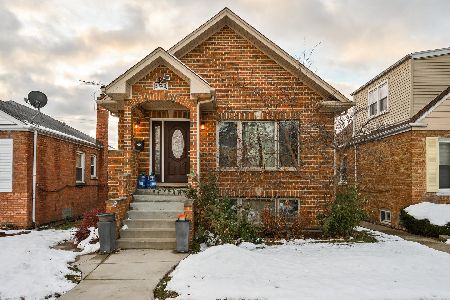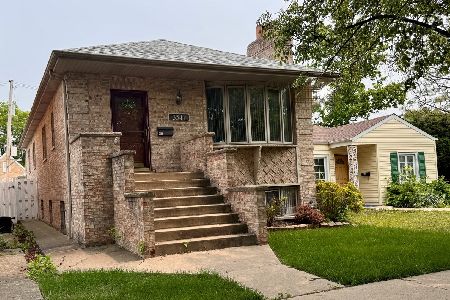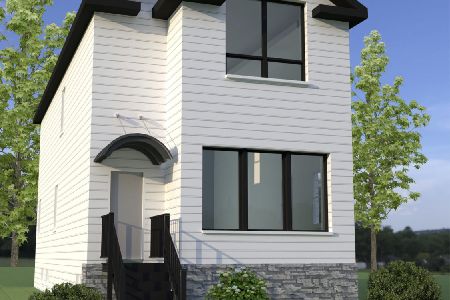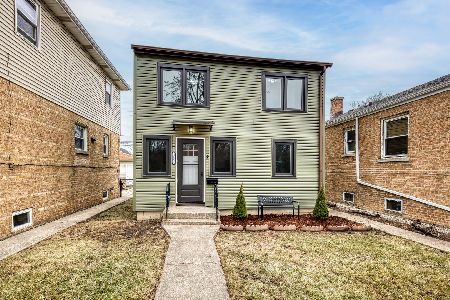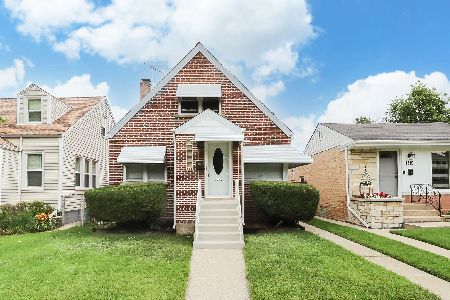3711 Pioneer Avenue, Dunning, Chicago, Illinois 60634
$366,000
|
Sold
|
|
| Status: | Closed |
| Sqft: | 1,176 |
| Cost/Sqft: | $315 |
| Beds: | 3 |
| Baths: | 2 |
| Year Built: | 1942 |
| Property Taxes: | $4,512 |
| Days On Market: | 1844 |
| Lot Size: | 0,00 |
Description
Well maintained Georgian home in the Irving Park & Cumberland neighborhood, freshly painted with hardwood floors in all rooms except the first floor den and kitchen. The 1st floor features a large living room, formal dining room, oak cabinet kitchen with granite countertops & stainless appliances & den with a picture window overlooking the deck and yard. The 2nd level features 3 bedrooms & updated full bath with whirlpool tub. The basement features a 4th bedroom with a full bath, laundry room and additional closet space. The seller uses this as bedroom space. It can also be a rec room, home office or guest room space. Basement finishes include wood laminate flooring, recessed lighting in the 4th bdrm & glass block windows. The flood control system includes drain tile around the parameter with a sump pump & a waterproof membrane on the exterior walls. The sump pump & ejector pump were both replaced within the last 2 years. The lot is 38 x 124 allowing for a great yard space with new privacy fencing-2018 & a 3 car garage with a party door facing the yard. All windows have been replaced at different stages & all mechanicals have been updated. A features sheet and floor plans are available upon request. Canty School district.
Property Specifics
| Single Family | |
| — | |
| Georgian | |
| 1942 | |
| Full | |
| — | |
| No | |
| — |
| Cook | |
| — | |
| — / Not Applicable | |
| None | |
| Lake Michigan | |
| Public Sewer | |
| 10944163 | |
| 12232200410000 |
Nearby Schools
| NAME: | DISTRICT: | DISTANCE: | |
|---|---|---|---|
|
Grade School
Canty Elementary School |
299 | — | |
Property History
| DATE: | EVENT: | PRICE: | SOURCE: |
|---|---|---|---|
| 12 Feb, 2021 | Sold | $366,000 | MRED MLS |
| 6 Jan, 2021 | Under contract | $370,000 | MRED MLS |
| 2 Jan, 2021 | Listed for sale | $370,000 | MRED MLS |
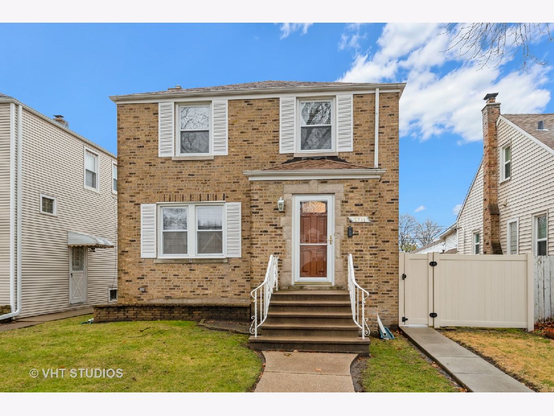
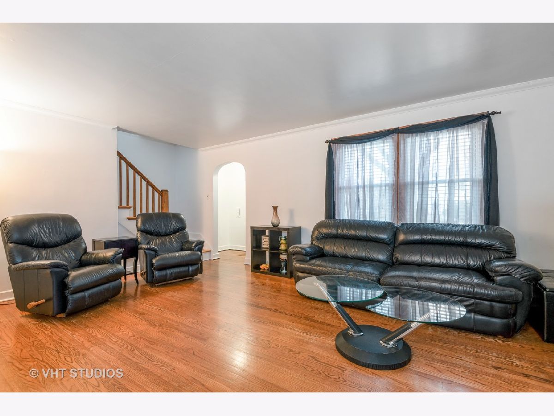
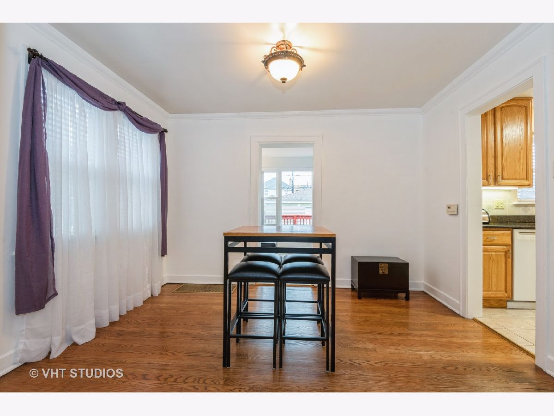
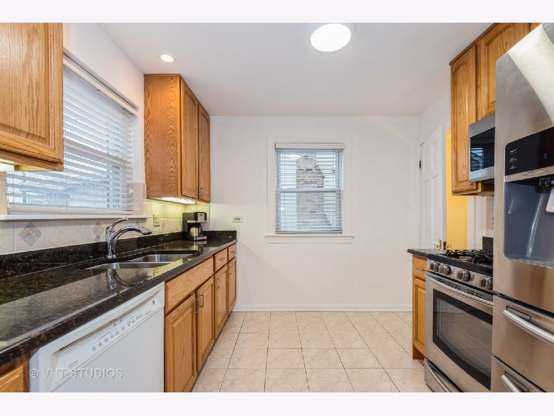
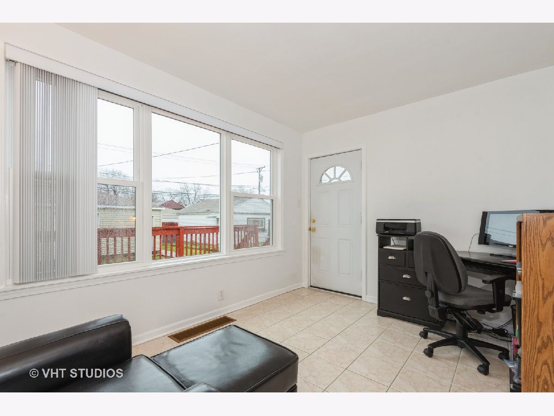
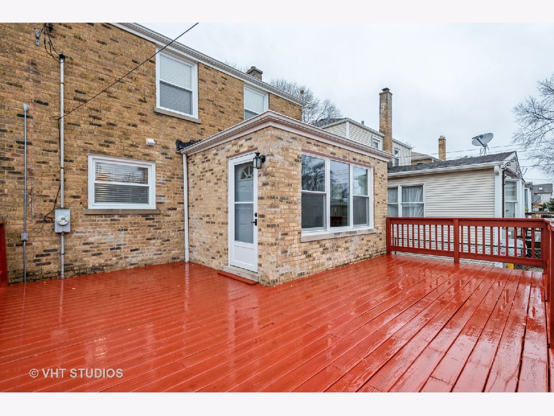
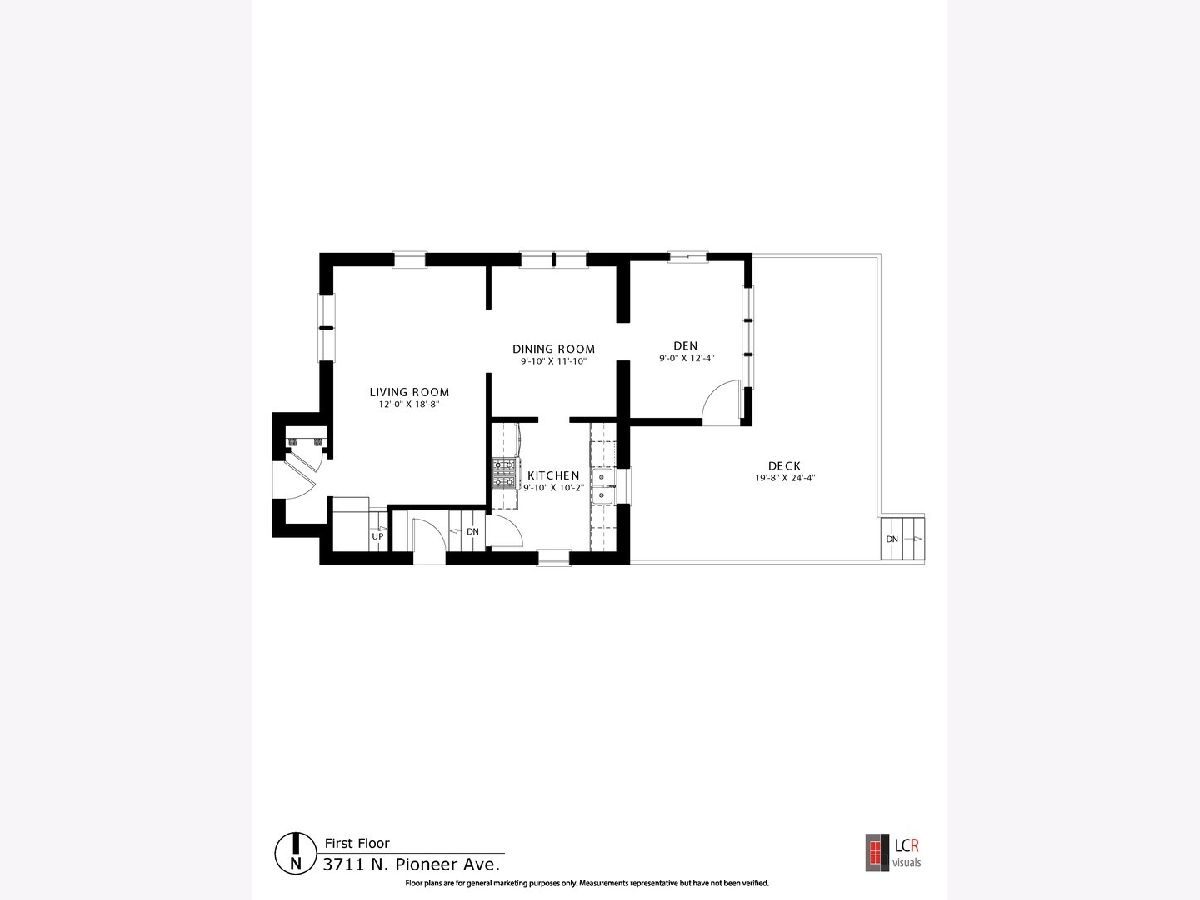
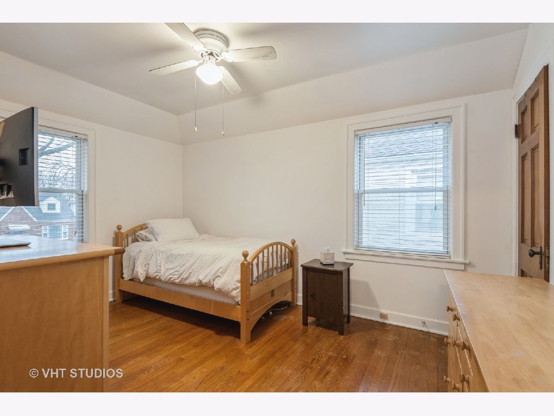
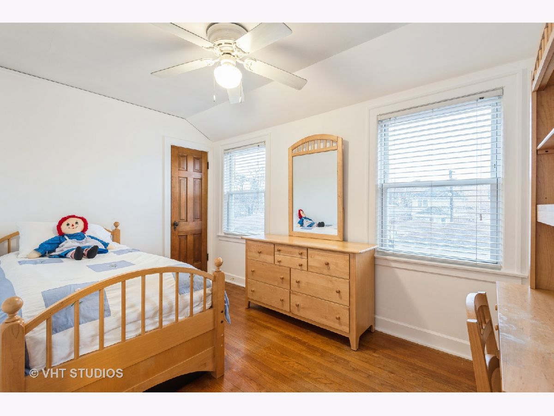
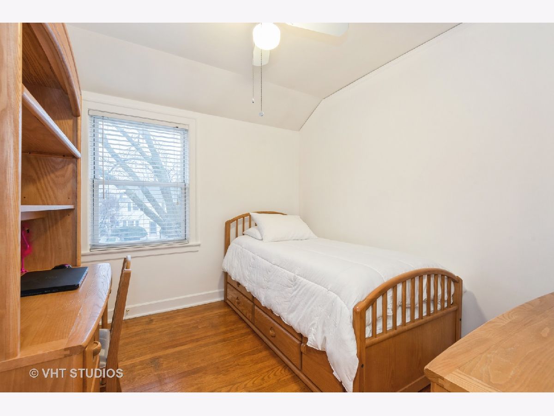
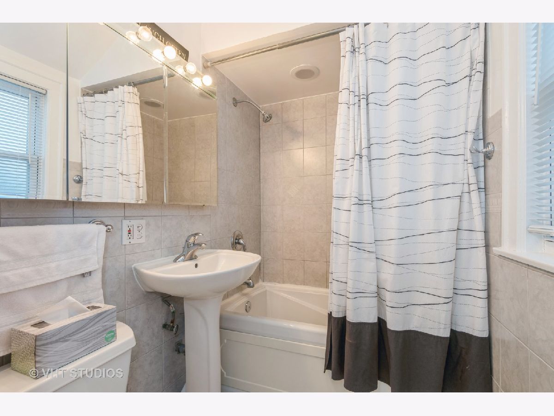
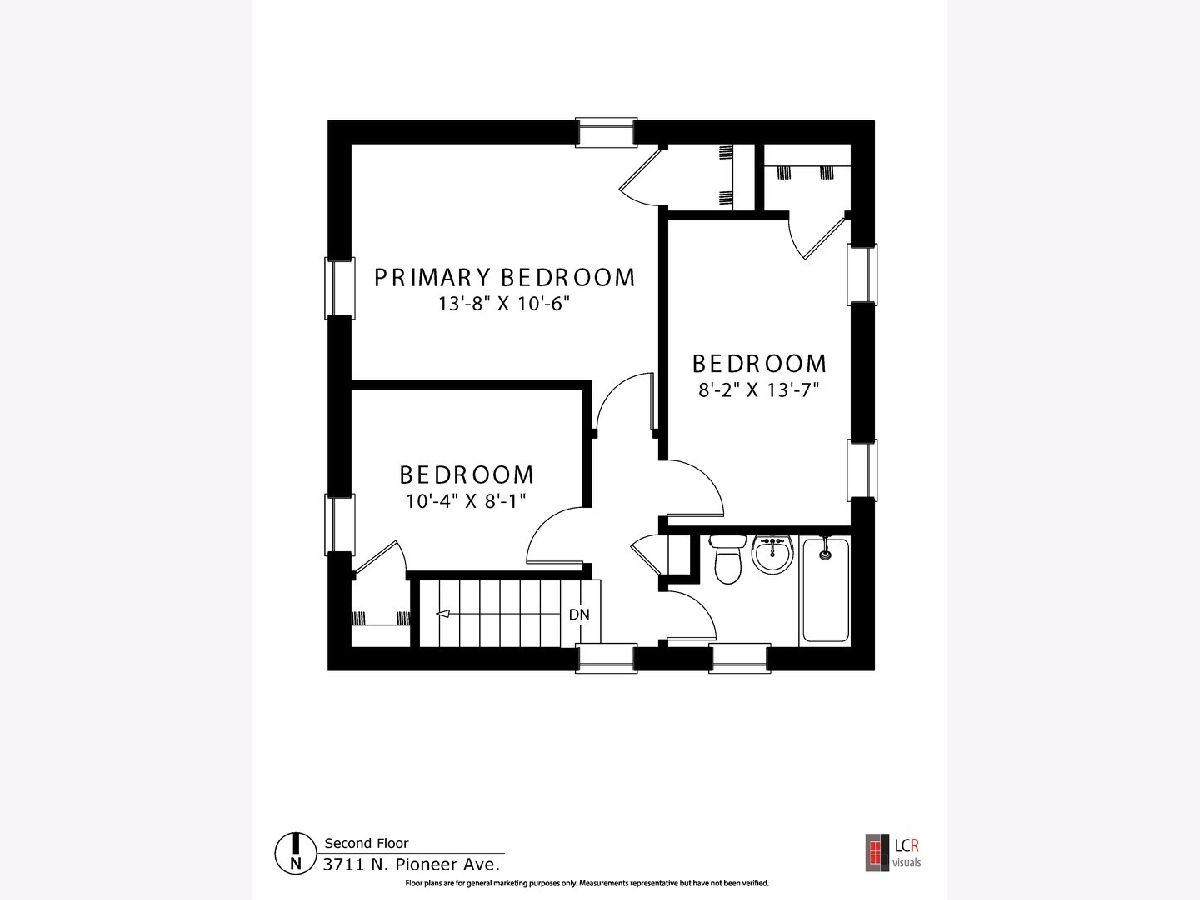
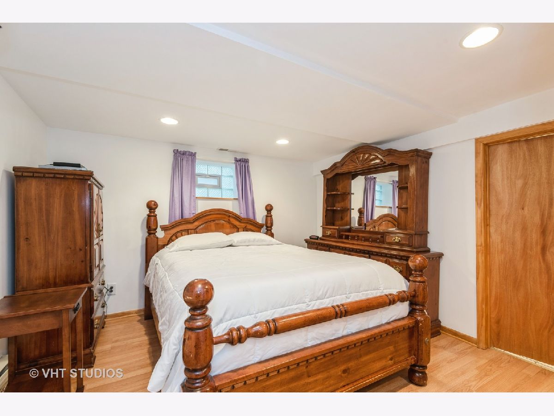
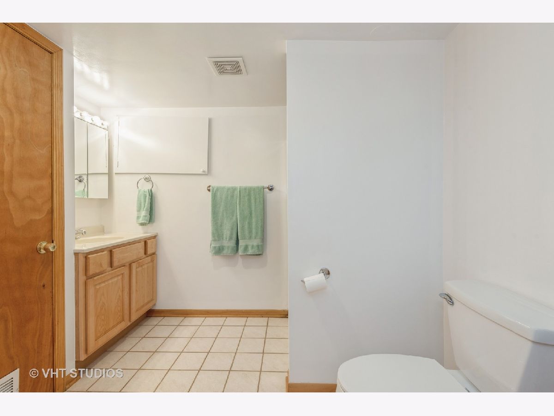
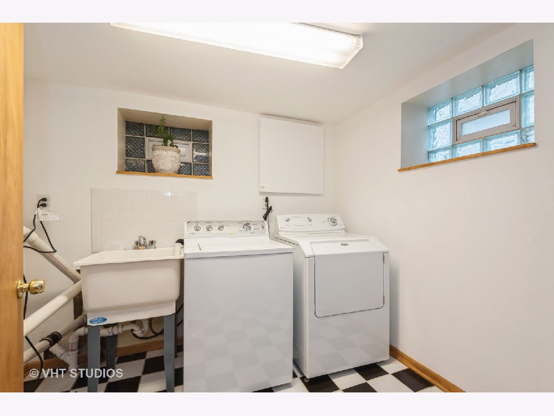
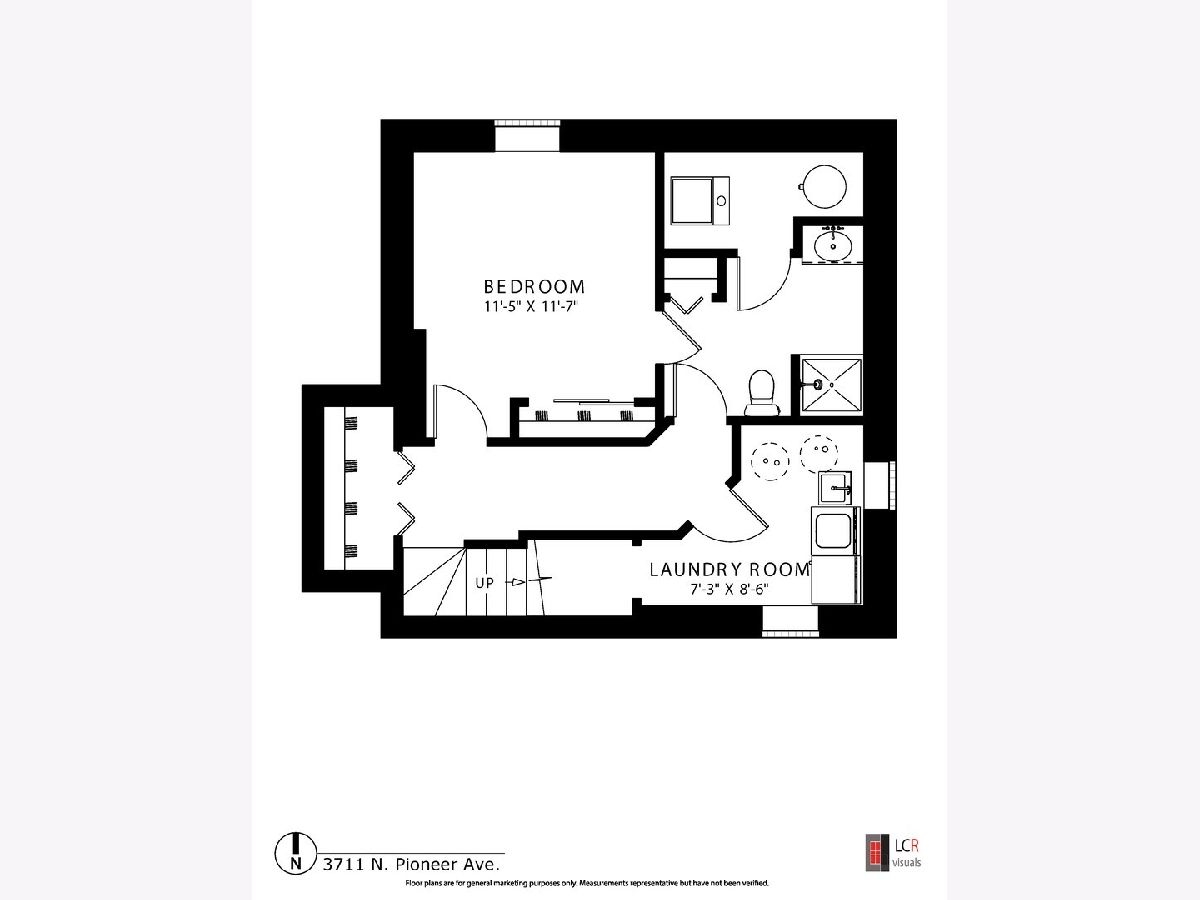
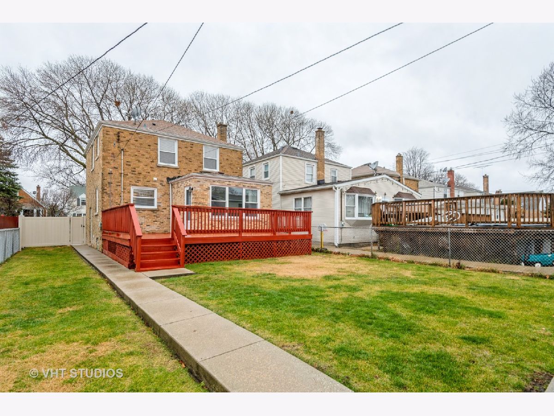
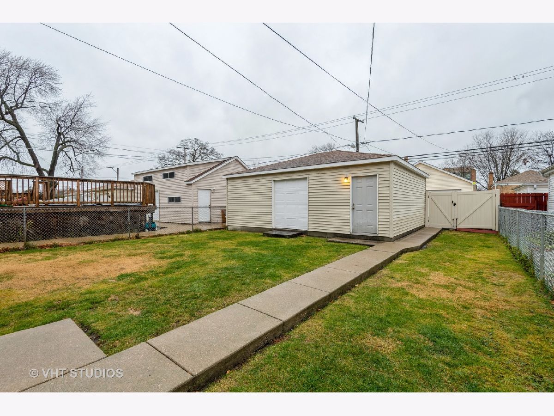
Room Specifics
Total Bedrooms: 4
Bedrooms Above Ground: 3
Bedrooms Below Ground: 1
Dimensions: —
Floor Type: Hardwood
Dimensions: —
Floor Type: Hardwood
Dimensions: —
Floor Type: Wood Laminate
Full Bathrooms: 2
Bathroom Amenities: Whirlpool
Bathroom in Basement: 1
Rooms: Den,Deck
Basement Description: Finished
Other Specifics
| 3 | |
| — | |
| — | |
| Deck, Storms/Screens | |
| Fenced Yard | |
| 38 X 124 | |
| — | |
| None | |
| Hardwood Floors, Wood Laminate Floors, Granite Counters | |
| Range, Microwave, Dishwasher, Refrigerator, Washer, Dryer | |
| Not in DB | |
| Curbs, Sidewalks, Street Lights, Street Paved | |
| — | |
| — | |
| — |
Tax History
| Year | Property Taxes |
|---|---|
| 2021 | $4,512 |
Contact Agent
Nearby Similar Homes
Nearby Sold Comparables
Contact Agent
Listing Provided By
Baird & Warner

