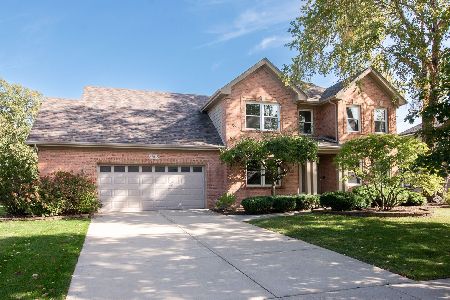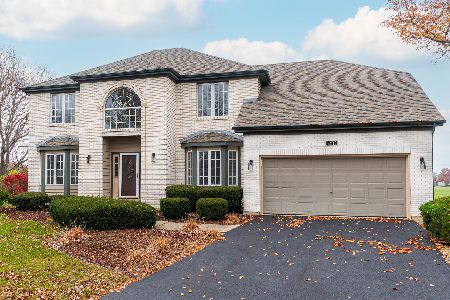3712 Celeste Lane, Naperville, Illinois 60564
$640,000
|
Sold
|
|
| Status: | Closed |
| Sqft: | 3,062 |
| Cost/Sqft: | $191 |
| Beds: | 4 |
| Baths: | 4 |
| Year Built: | 1995 |
| Property Taxes: | $10,757 |
| Days On Market: | 1504 |
| Lot Size: | 0,34 |
Description
Located on 1/3 of an acre, this gorgeously updated home features 4 bedrooms, 2.2 baths, formal living, and dining rooms, separated w/ sliding double-barn doors, as well as an office or den off of the foyer. Relaxing front porch, Arched-double, glass and millwork, front door. Newer solid surface flooring throughout (no carpets), Newer solid core 2-panel doors, Open floor plan with custom-designed kitchen, newer cabinetry, newer appliances, custom beverage bar and island w/ storage, seating, and electric; Large family room features a vaulted ceiling with beam, designer lighting, fireplace, and a view to the large deck. Re-designed Master Ensuite w/ custom vanity, dual sinks, walk-in shower, heated flooring, water closet, and beverage niche. 1st-floor laundry. Newer A/C w/Nest Smart Home. Epoxy flooring in garage w/ room for storage. Amazing finished basement with tons of additional space offers a 2nd full kitchen, exercise area, and recreation room. Exterior freshly stained this past year. A beautiful professionally landscaped yard is a great place to spend time relaxing or entertaining! Highly desirable award-winning IPSD 204 school district attendance with a great location to everything! ~Welcome Home~
Property Specifics
| Single Family | |
| — | |
| — | |
| 1995 | |
| Partial | |
| — | |
| No | |
| 0.34 |
| Will | |
| Rose Hill Farm | |
| 200 / Annual | |
| Other | |
| Public | |
| Public Sewer | |
| 11278466 | |
| 0701114290110000 |
Nearby Schools
| NAME: | DISTRICT: | DISTANCE: | |
|---|---|---|---|
|
Grade School
Patterson Elementary School |
204 | — | |
|
Middle School
Crone Middle School |
204 | Not in DB | |
|
High School
Neuqua Valley High School |
204 | Not in DB | |
Property History
| DATE: | EVENT: | PRICE: | SOURCE: |
|---|---|---|---|
| 26 Jul, 2019 | Sold | $497,500 | MRED MLS |
| 31 May, 2019 | Under contract | $497,500 | MRED MLS |
| — | Last price change | $519,000 | MRED MLS |
| 12 Apr, 2019 | Listed for sale | $525,000 | MRED MLS |
| 1 Feb, 2022 | Sold | $640,000 | MRED MLS |
| 7 Dec, 2021 | Under contract | $585,900 | MRED MLS |
| 30 Nov, 2021 | Listed for sale | $585,900 | MRED MLS |
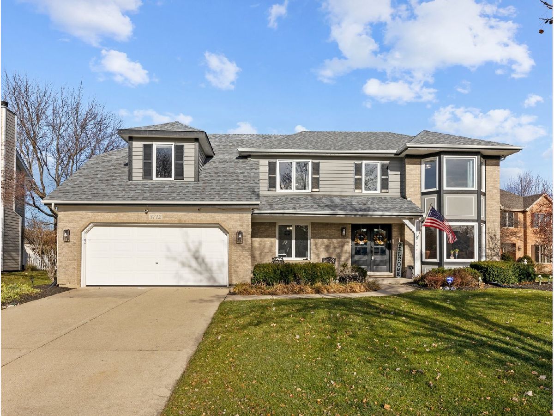
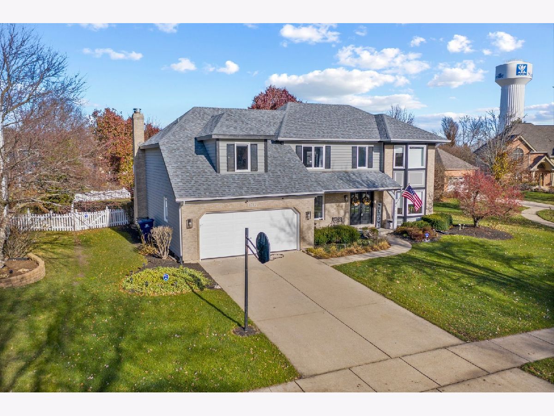
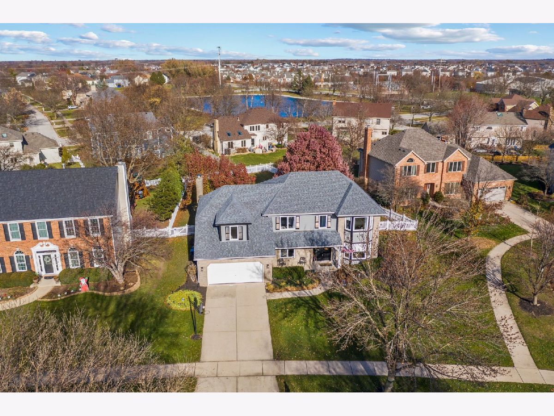
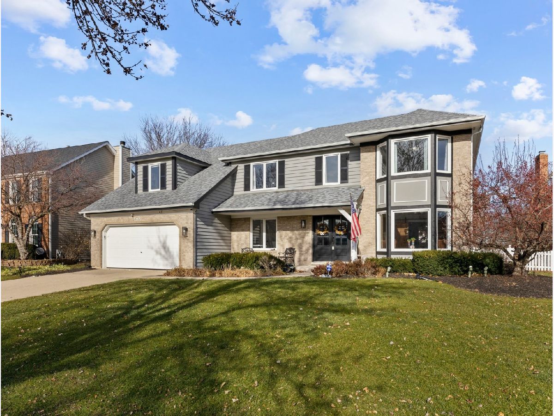
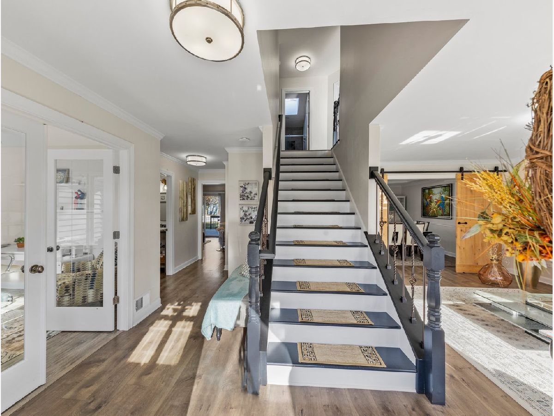


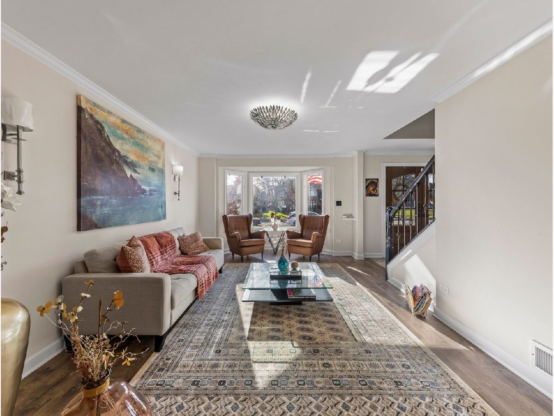


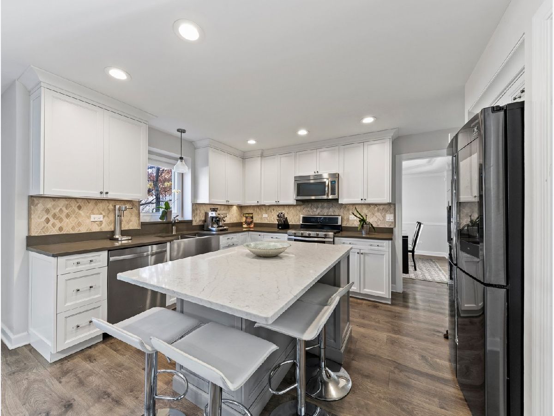

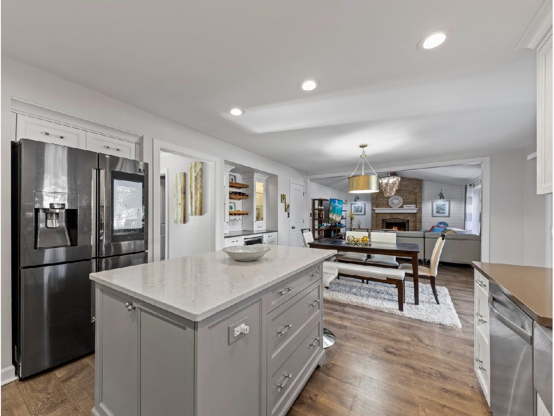




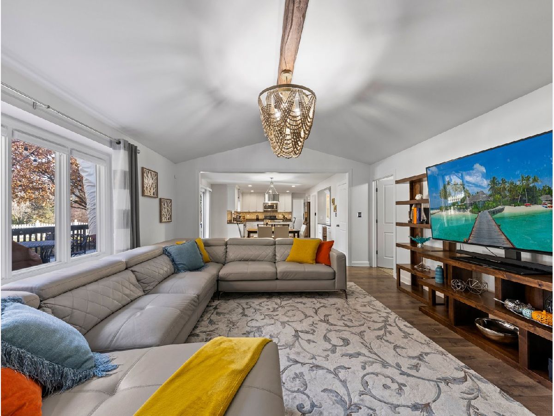









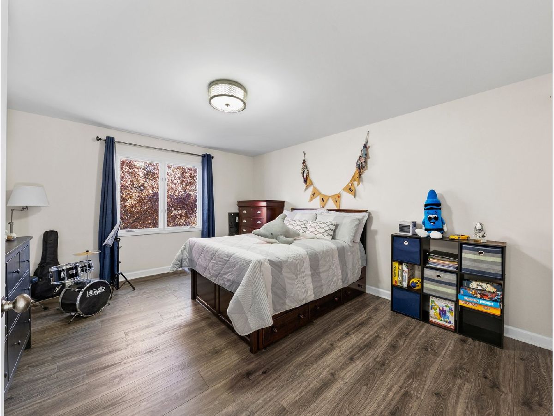





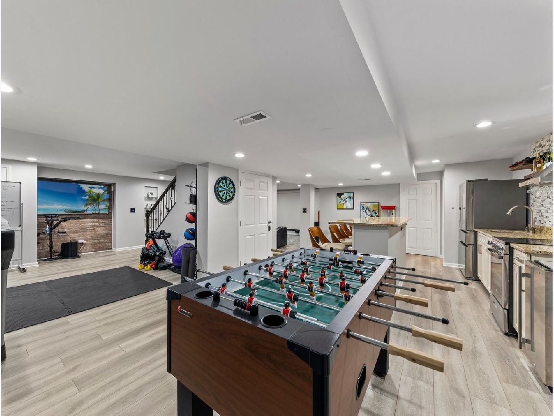
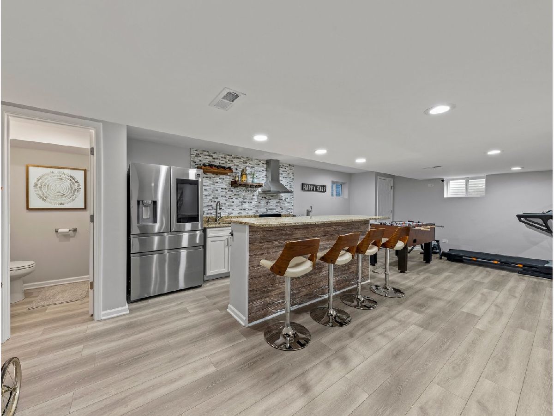
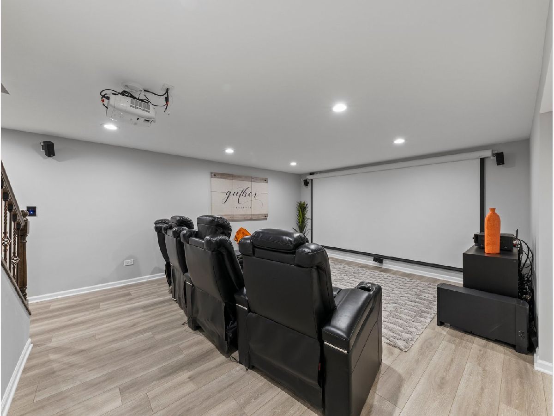



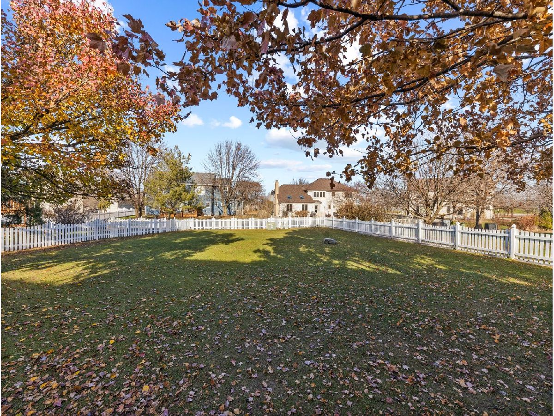
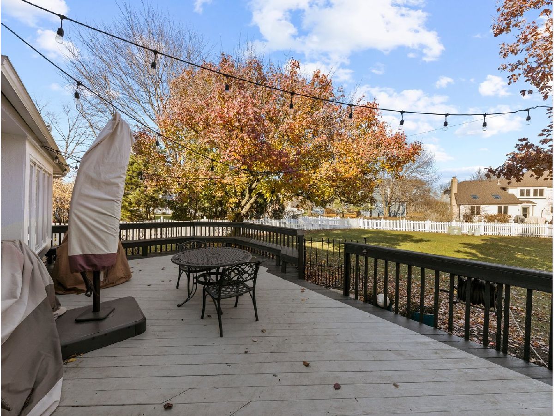




Room Specifics
Total Bedrooms: 4
Bedrooms Above Ground: 4
Bedrooms Below Ground: 0
Dimensions: —
Floor Type: Vinyl
Dimensions: —
Floor Type: Vinyl
Dimensions: —
Floor Type: Vinyl
Full Bathrooms: 4
Bathroom Amenities: Whirlpool,Separate Shower,Double Sink
Bathroom in Basement: 0
Rooms: Den,Eating Area,Recreation Room,Exercise Room,Kitchen
Basement Description: Finished,Crawl
Other Specifics
| 2 | |
| — | |
| Concrete | |
| Deck, Porch, Storms/Screens | |
| Irregular Lot | |
| 86X159X50X148X58 | |
| — | |
| Full | |
| Vaulted/Cathedral Ceilings, Skylight(s), Hardwood Floors | |
| Range, Microwave, Dishwasher, Refrigerator, Washer, Dryer, Disposal | |
| Not in DB | |
| Park, Lake, Sidewalks, Street Paved | |
| — | |
| — | |
| Attached Fireplace Doors/Screen |
Tax History
| Year | Property Taxes |
|---|---|
| 2019 | $9,914 |
| 2022 | $10,757 |
Contact Agent
Nearby Similar Homes
Nearby Sold Comparables
Contact Agent
Listing Provided By
@properties

