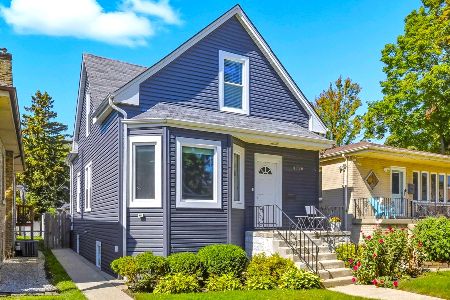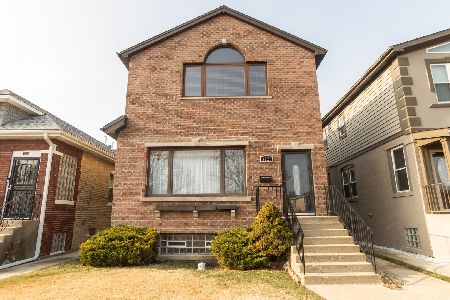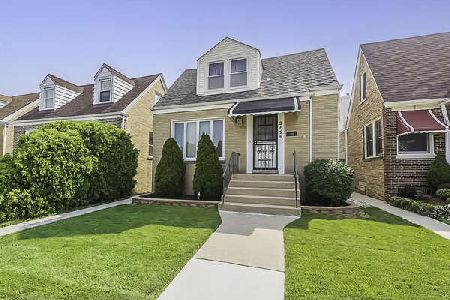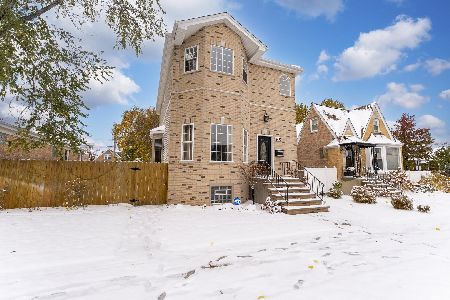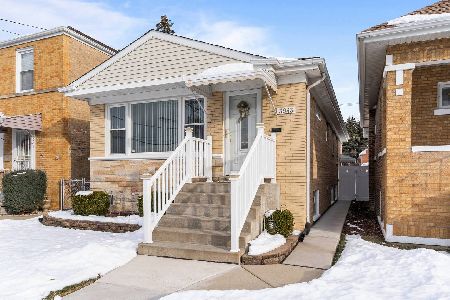3712 New England Avenue, Dunning, Chicago, Illinois 60634
$370,000
|
Sold
|
|
| Status: | Closed |
| Sqft: | 1,500 |
| Cost/Sqft: | $239 |
| Beds: | 3 |
| Baths: | 3 |
| Year Built: | 1919 |
| Property Taxes: | $4,346 |
| Days On Market: | 2370 |
| Lot Size: | 0,08 |
Description
Stunning 4 bed/3 bath in Dunning minutes to public transportation, O'hare international airport, entertainment, highways, and shopping! This light and bright open floor plan offers views across the Granite eat-in kitchen to the skylit family room. All stainless steel appliances, large island, plenty of storage and upgraded lighting finish the kitchen. First floor offers bed, full bath, and the large family room complete with new skylights (2019) and back roof. Upstairs holds 2 additional beds and full bath with separate tub/shower, new vanity and sink. Fully finished basement boasts living area, full bath, bedroom and laundry. If you love to entrain look no further than your own backyard! Large deck, paver patio, newly built garage (2018) with 10 ft ceilings and party door. Located in highly rated Bridge Elementary and brand new Dunning High School district. Whole-home offers neutral paint throughout; all you need to do is move in! A must see! Book your tour today!
Property Specifics
| Single Family | |
| — | |
| — | |
| 1919 | |
| Full | |
| — | |
| No | |
| 0.08 |
| Cook | |
| — | |
| 0 / Not Applicable | |
| None | |
| Public | |
| Public Sewer | |
| 10459301 | |
| 13191240320000 |
Property History
| DATE: | EVENT: | PRICE: | SOURCE: |
|---|---|---|---|
| 17 Nov, 2015 | Sold | $282,500 | MRED MLS |
| 30 Sep, 2015 | Under contract | $300,000 | MRED MLS |
| — | Last price change | $321,900 | MRED MLS |
| 17 Aug, 2015 | Listed for sale | $321,900 | MRED MLS |
| 27 Sep, 2019 | Sold | $370,000 | MRED MLS |
| 15 Aug, 2019 | Under contract | $359,000 | MRED MLS |
| 25 Jul, 2019 | Listed for sale | $359,000 | MRED MLS |
Room Specifics
Total Bedrooms: 4
Bedrooms Above Ground: 3
Bedrooms Below Ground: 1
Dimensions: —
Floor Type: Hardwood
Dimensions: —
Floor Type: Hardwood
Dimensions: —
Floor Type: Ceramic Tile
Full Bathrooms: 3
Bathroom Amenities: Whirlpool,Separate Shower
Bathroom in Basement: 1
Rooms: No additional rooms
Basement Description: Finished
Other Specifics
| 2 | |
| — | |
| — | |
| Deck, Brick Paver Patio, Outdoor Grill, Fire Pit | |
| — | |
| 30X123 | |
| Full | |
| Full | |
| Skylight(s), Bar-Dry, Hardwood Floors, First Floor Bedroom, First Floor Full Bath | |
| Range, Microwave, Dishwasher, Refrigerator, Washer, Dryer, Stainless Steel Appliance(s) | |
| Not in DB | |
| Tennis Courts, Sidewalks, Street Lights, Street Paved | |
| — | |
| — | |
| — |
Tax History
| Year | Property Taxes |
|---|---|
| 2015 | $3,290 |
| 2019 | $4,346 |
Contact Agent
Nearby Similar Homes
Nearby Sold Comparables
Contact Agent
Listing Provided By
Redfin Corporation

