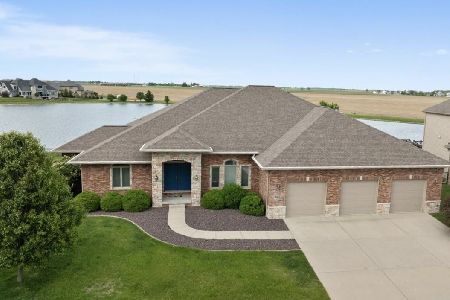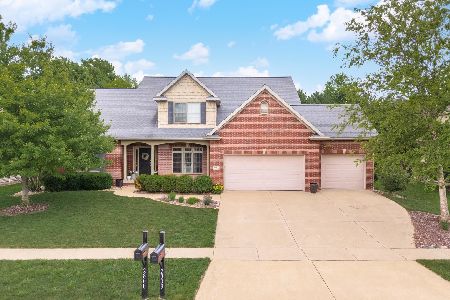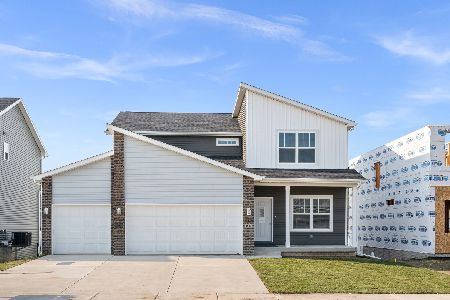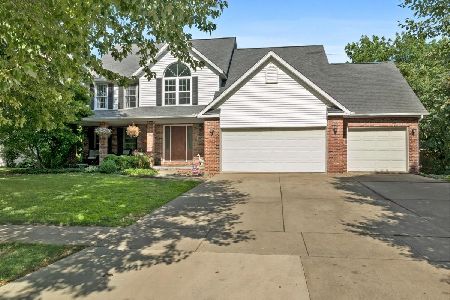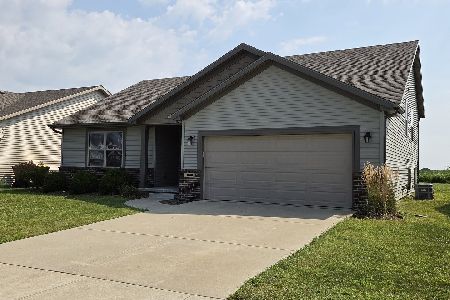3712 Yellowstone, Normal, Illinois 61761
$700,000
|
Sold
|
|
| Status: | Closed |
| Sqft: | 3,175 |
| Cost/Sqft: | $228 |
| Beds: | 5 |
| Baths: | 5 |
| Year Built: | 2014 |
| Property Taxes: | $21,344 |
| Days On Market: | 3467 |
| Lot Size: | 0,00 |
Description
Designed to Delight.....Built to Endure..... Showcase Home on the Lake in Trails on Sunset Built by BJ Armstrong.This 1.5 Story Home Features a Dream, Open Floor Plan along with a Dream Kitchen !! Custom Quartz Counter Tops, Custom Cabinetry, Hi End Appliances, Walk In Pantry. Exquisite Views across the Lake. The 2 Story Great Room features a Stunning, 2 Story Stone Fireplace. The First Floor Master Features a "Spa Like" Bath with the Highest Quality Finishes. 3 Huge Bedrooms on the Upper Level along with 2 Full Baths. The Daylite Lower Level includes a Full Service Bar (Full Size Refrigerator and Wine Refrigerator,Home Theatre and Surround Sound Pre-Wire., 5th Bedroom and Full Bath. There is a Fully Covered, Trex Deck on the Back , along with a Gorgeous Stone Patio and Retaining walls. Beautiful Exterior Facade w/Brick and Stone Detail !!.
Property Specifics
| Single Family | |
| — | |
| Traditional | |
| 2014 | |
| Full | |
| — | |
| No | |
| — |
| Mc Lean | |
| Trails On Sunset Lake | |
| 400 / Annual | |
| — | |
| Public | |
| Public Sewer | |
| 10232785 | |
| 1519353010 |
Nearby Schools
| NAME: | DISTRICT: | DISTANCE: | |
|---|---|---|---|
|
Grade School
Grove Elementary |
5 | — | |
|
Middle School
Chiddix Jr High |
5 | Not in DB | |
|
High School
Normal Community High School |
5 | Not in DB | |
Property History
| DATE: | EVENT: | PRICE: | SOURCE: |
|---|---|---|---|
| 4 Jun, 2014 | Sold | $810,000 | MRED MLS |
| 30 Apr, 2014 | Under contract | $815,000 | MRED MLS |
| 29 Apr, 2014 | Listed for sale | $815,000 | MRED MLS |
| 24 Oct, 2016 | Sold | $700,000 | MRED MLS |
| 23 Aug, 2016 | Under contract | $724,900 | MRED MLS |
| 10 Mar, 2016 | Listed for sale | $809,900 | MRED MLS |
| 28 Feb, 2019 | Sold | $675,000 | MRED MLS |
| 9 Jan, 2019 | Under contract | $710,000 | MRED MLS |
| 8 Jan, 2019 | Listed for sale | $710,000 | MRED MLS |
Room Specifics
Total Bedrooms: 5
Bedrooms Above Ground: 5
Bedrooms Below Ground: 0
Dimensions: —
Floor Type: Carpet
Dimensions: —
Floor Type: Carpet
Dimensions: —
Floor Type: Carpet
Dimensions: —
Floor Type: —
Full Bathrooms: 5
Bathroom Amenities: Garden Tub
Bathroom in Basement: 1
Rooms: Other Room,Family Room,Foyer
Basement Description: Other,Finished
Other Specifics
| 3 | |
| — | |
| — | |
| Patio, Deck, Porch | |
| Landscaped,Pond(s) | |
| 142X140X64.12X142 | |
| — | |
| Full | |
| First Floor Full Bath, Vaulted/Cathedral Ceilings, Bar-Wet, Built-in Features, Walk-In Closet(s) | |
| Dishwasher, Refrigerator, Range, Microwave | |
| Not in DB | |
| — | |
| — | |
| — | |
| Gas Log |
Tax History
| Year | Property Taxes |
|---|---|
| 2016 | $21,344 |
| 2019 | $20,307 |
Contact Agent
Nearby Similar Homes
Nearby Sold Comparables
Contact Agent
Listing Provided By
Berkshire Hathaway Snyder Real Estate

