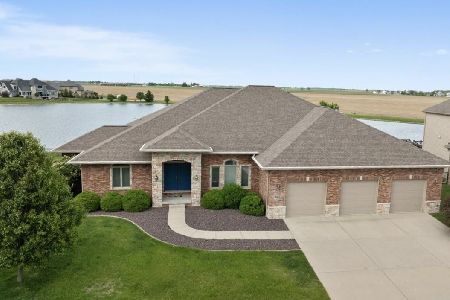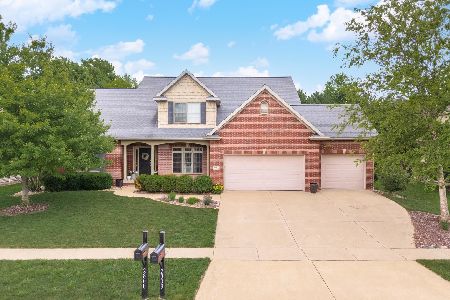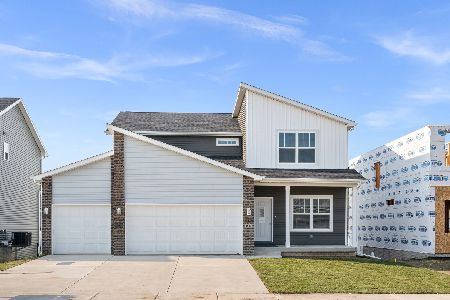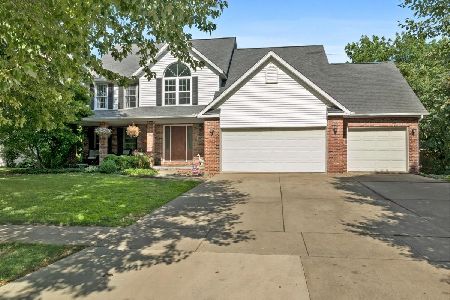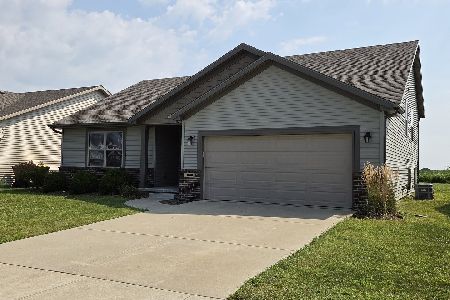3725 Yellowstone Drive, Normal, Illinois 61761
$555,000
|
Sold
|
|
| Status: | Closed |
| Sqft: | 5,137 |
| Cost/Sqft: | $116 |
| Beds: | 4 |
| Baths: | 6 |
| Year Built: | 2009 |
| Property Taxes: | $15,935 |
| Days On Market: | 2402 |
| Lot Size: | 0,33 |
Description
Stunning custom-built 1.5 story luxury home in The Trails on Sunset Lake with no backyard neighbors! This 5 bedroom gem boasts 4 full/2 half baths & stunning open floor plan w/ rich hardwood flooring, custom trim & tons of windows and light! Fenced backyard is an oasis featuring a 24 x 14 heated in-ground pool, a 3-tiered aggregate patio & professional landscaping! 2 story great room w/ gorgeous fireplace flanked by built-ins opens to the gourmet kitchen appointed w/ custom Amish cabinetry, granite tops, high-end stainless appliances & a huge island! Extra-large "drop zone" off the 3 car garage w/ cubbies & a beautiful built-in desk. 1st floor master features a triple door leading to the patio, 15 x 7 walk-in closet, 6 x 5 tiled shower, jetted tub & double vanity. Finished basement w/ 9' ceilings, a HUGE family room, wet bar, billiards room, bedroom, full bath & plenty of storage. Spacious 2nd floor bedrooms (one w/ private bath & the other 2 share a Jack & Jill bath)! STUNNING HOME!
Property Specifics
| Single Family | |
| — | |
| Traditional | |
| 2009 | |
| Full | |
| — | |
| No | |
| 0.33 |
| Mc Lean | |
| Trails On Sunset Lake | |
| 400 / Annual | |
| Other | |
| Public | |
| Public Sewer | |
| 10271182 | |
| 1519351032 |
Nearby Schools
| NAME: | DISTRICT: | DISTANCE: | |
|---|---|---|---|
|
Grade School
Grove Elementary |
5 | — | |
|
Middle School
Chiddix Jr High |
5 | Not in DB | |
|
High School
Normal Community High School |
5 | Not in DB | |
Property History
| DATE: | EVENT: | PRICE: | SOURCE: |
|---|---|---|---|
| 13 May, 2019 | Sold | $555,000 | MRED MLS |
| 1 Apr, 2019 | Under contract | $595,000 | MRED MLS |
| — | Last price change | $610,000 | MRED MLS |
| 12 Feb, 2019 | Listed for sale | $625,000 | MRED MLS |
Room Specifics
Total Bedrooms: 5
Bedrooms Above Ground: 4
Bedrooms Below Ground: 1
Dimensions: —
Floor Type: Carpet
Dimensions: —
Floor Type: Carpet
Dimensions: —
Floor Type: Carpet
Dimensions: —
Floor Type: —
Full Bathrooms: 6
Bathroom Amenities: Whirlpool,Separate Shower,Double Sink
Bathroom in Basement: 1
Rooms: Bedroom 5,Game Room,Family Room,Foyer,Utility Room-1st Floor,Walk In Closet
Basement Description: Finished,Egress Window
Other Specifics
| 3 | |
| Concrete Perimeter | |
| Concrete | |
| Patio, In Ground Pool | |
| Fenced Yard | |
| 88 X 120 X 127 X 140 | |
| Pull Down Stair | |
| Full | |
| Bar-Wet, Hardwood Floors, First Floor Bedroom, First Floor Laundry, Built-in Features, Walk-In Closet(s) | |
| Range, Microwave, Dishwasher, Disposal, Stainless Steel Appliance(s), Cooktop, Built-In Oven, Range Hood | |
| Not in DB | |
| Sidewalks, Street Lights, Street Paved | |
| — | |
| — | |
| Gas Log |
Tax History
| Year | Property Taxes |
|---|---|
| 2019 | $15,935 |
Contact Agent
Nearby Similar Homes
Nearby Sold Comparables
Contact Agent
Listing Provided By
Berkshire Hathaway Snyder Real Estate

