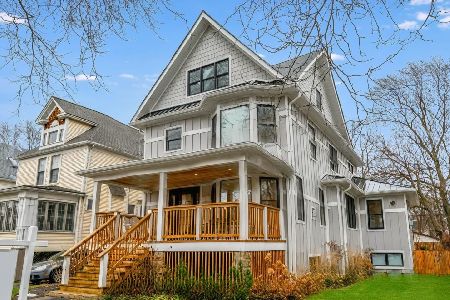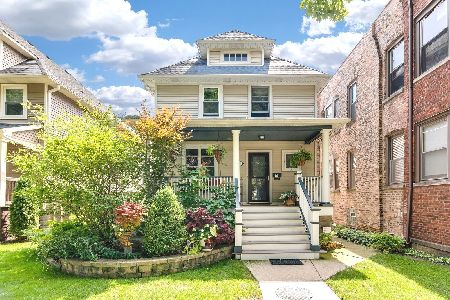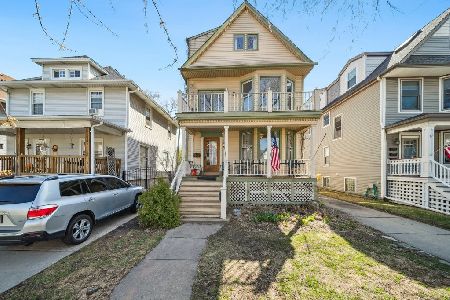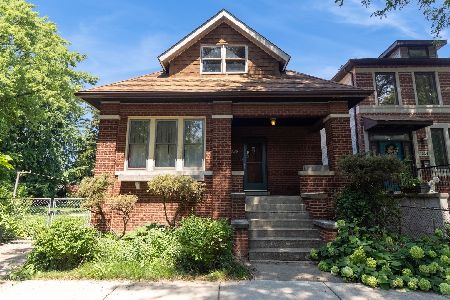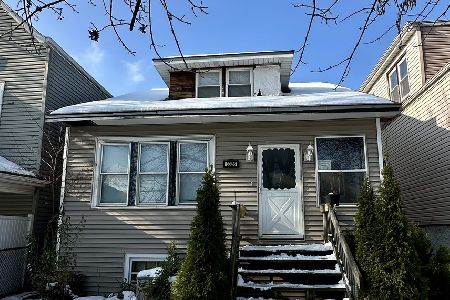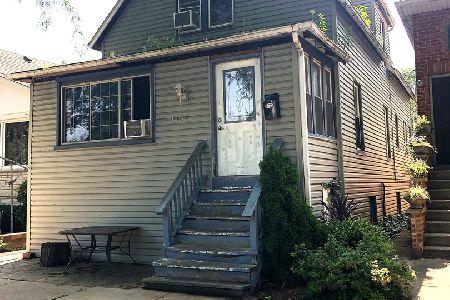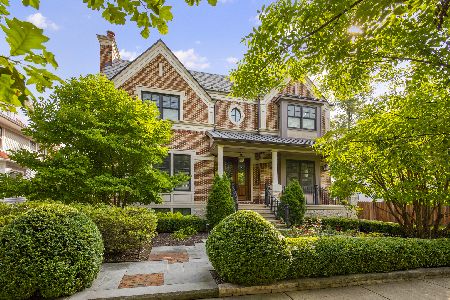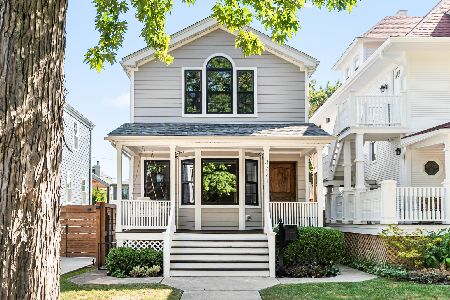3713 Tripp Avenue, Irving Park, Chicago, Illinois 60641
$2,948,750
|
Sold
|
|
| Status: | Closed |
| Sqft: | 7,300 |
| Cost/Sqft: | $390 |
| Beds: | 6 |
| Baths: | 6 |
| Year Built: | 2008 |
| Property Taxes: | $0 |
| Days On Market: | 6472 |
| Lot Size: | 0,00 |
Description
**** CUSTOM DESIGN/BUILD BRICK/STONE MSTRPIECE BY SPEARHEAD DEV SOLD BEFORE PRINT **** INTERIOR DESIGN BY SUZANNE LOVELL, INC. & LANDSCAPE ARCHITECTURE BY HOERRSCHAUDT**** 42' WIDE 6BD/4.2 BA 7300 SQFT HOME ON 50x156 LOT ON PREMIER 3700 BLOCK;OUTDOOR KITCHEN;SNOW MELT T/O;RADIANT HEAT T/O LL;MARVIN WINDOWS T/O;WINE CELLAR;CUTTING GARDEN ON ROOF OF 3.5CAR GARAGE;RENEWABLE ENERGY INCL GEOTHERMAL HEAT/COOL & SOLAR PNLS
Property Specifics
| Single Family | |
| — | |
| Traditional | |
| 2008 | |
| Full,Walkout | |
| — | |
| No | |
| — |
| Cook | |
| — | |
| 0 / Not Applicable | |
| None | |
| Lake Michigan | |
| Public Sewer | |
| 06890509 | |
| 13222160130000 |
Property History
| DATE: | EVENT: | PRICE: | SOURCE: |
|---|---|---|---|
| 6 Aug, 2007 | Sold | $560,000 | MRED MLS |
| 25 May, 2007 | Under contract | $574,900 | MRED MLS |
| — | Last price change | $589,000 | MRED MLS |
| 17 Apr, 2007 | Listed for sale | $615,000 | MRED MLS |
| 5 Dec, 2008 | Sold | $2,948,750 | MRED MLS |
| 9 May, 2008 | Under contract | $2,849,000 | MRED MLS |
| 9 May, 2008 | Listed for sale | $2,849,000 | MRED MLS |
| 30 Apr, 2021 | Sold | $2,249,000 | MRED MLS |
| 21 Feb, 2021 | Under contract | $2,249,000 | MRED MLS |
| 18 Feb, 2021 | Listed for sale | $2,249,000 | MRED MLS |
Room Specifics
Total Bedrooms: 6
Bedrooms Above Ground: 6
Bedrooms Below Ground: 0
Dimensions: —
Floor Type: Hardwood
Dimensions: —
Floor Type: Hardwood
Dimensions: —
Floor Type: Hardwood
Dimensions: —
Floor Type: —
Dimensions: —
Floor Type: —
Full Bathrooms: 6
Bathroom Amenities: Whirlpool,Separate Shower,Steam Shower,Double Sink
Bathroom in Basement: 1
Rooms: Bedroom 5,Bedroom 6,Den,Enclosed Balcony,Exercise Room,Foyer,Gallery,Great Room,Library,Media Room,Office,Recreation Room,Sun Room,Terrace,Utility Room-2nd Floor,Walk In Closet
Basement Description: Finished,Exterior Access
Other Specifics
| 3 | |
| Concrete Perimeter | |
| Shared | |
| Balcony, Deck, Patio, Roof Deck, Porch Screened | |
| Fenced Yard,Landscaped | |
| 50X156 | |
| Full,Pull Down Stair | |
| Full | |
| Vaulted/Cathedral Ceilings, Skylight(s), Bar-Dry, Bar-Wet, First Floor Bedroom | |
| Double Oven, Range, Microwave, Dishwasher, Refrigerator, Bar Fridge, Freezer, Washer, Dryer, Disposal, Indoor Grill | |
| Not in DB | |
| Sidewalks, Street Lights, Street Paved | |
| — | |
| — | |
| Wood Burning, Gas Starter |
Tax History
| Year | Property Taxes |
|---|---|
| 2007 | $4,500 |
| 2021 | $24,645 |
Contact Agent
Nearby Similar Homes
Nearby Sold Comparables
Contact Agent
Listing Provided By
Berkshire Hathaway HomeServices KoenigRubloff

