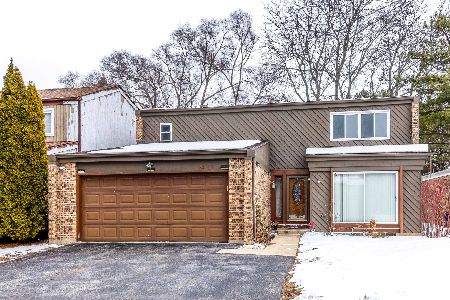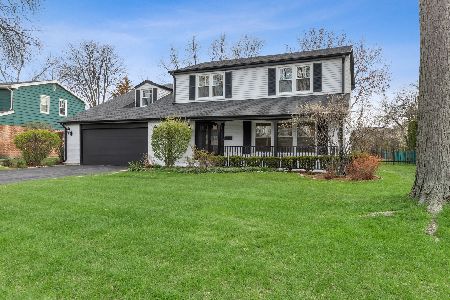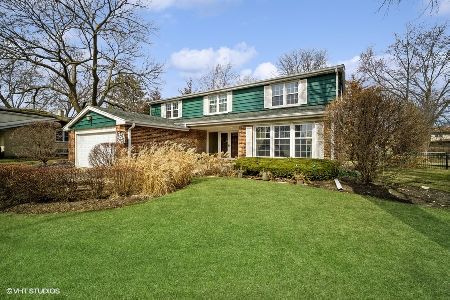3715 Maple Leaf Drive, Glenview, Illinois 60026
$610,000
|
Sold
|
|
| Status: | Closed |
| Sqft: | 1,424 |
| Cost/Sqft: | $456 |
| Beds: | 3 |
| Baths: | 3 |
| Year Built: | 1969 |
| Property Taxes: | $11,649 |
| Days On Market: | 692 |
| Lot Size: | 0,28 |
Description
Welcome home to 3715 Maple Leaf Drive in the highly sought after "Willows" Subdivision. This 3 bedroom/2 and a half bathroom split level "one owner" home was originally purchased as one of the four model homes. Although it has been meticulously maintained, it is ready for updating and a new owner. Upon entering, you are greeted by an open living room with floor to ceiling windows letting in plenty of bright natural lighting, a dining area with a sliding door to the backyard and an eat-in kitchen with access to the side yard. A generously sized cozy lower level family room connects to a game room(home office, workout area), a powder room, storage, and the laundry room with access to the large fenced in backyard. Two bedrooms, a hall bathroom, and the primary suite are all located on the second level. The clean organized garage features a painted floor for a nice finished look. The home also features a newer roof and windows. Conveniently located near transportation, 294, restaurants, shopping and Glenbrook Hospital. Showings will originally be limited to the open houses on 3/23 and 3/24 from 12:00-3:00.
Property Specifics
| Single Family | |
| — | |
| — | |
| 1969 | |
| — | |
| — | |
| No | |
| 0.28 |
| Cook | |
| Willows | |
| — / Not Applicable | |
| — | |
| — | |
| — | |
| 12005564 | |
| 04213070320000 |
Nearby Schools
| NAME: | DISTRICT: | DISTANCE: | |
|---|---|---|---|
|
Grade School
Willowbrook Elementary School |
30 | — | |
|
Middle School
Maple School |
30 | Not in DB | |
|
High School
Glenbrook South High School |
225 | Not in DB | |
Property History
| DATE: | EVENT: | PRICE: | SOURCE: |
|---|---|---|---|
| 3 May, 2024 | Sold | $610,000 | MRED MLS |
| 26 Mar, 2024 | Under contract | $649,900 | MRED MLS |
| 20 Mar, 2024 | Listed for sale | $649,900 | MRED MLS |
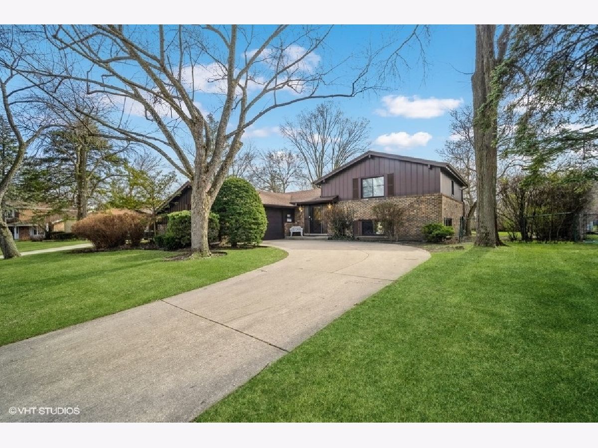
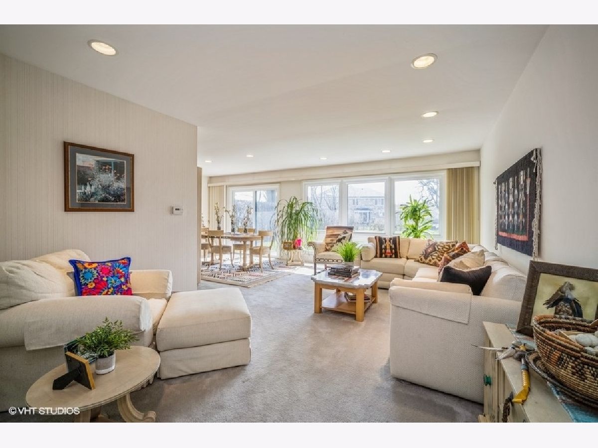
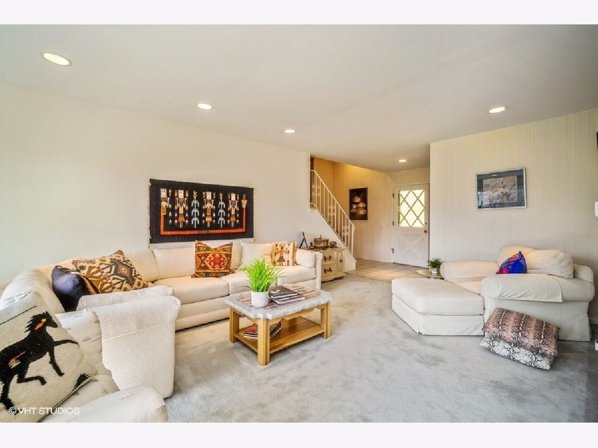
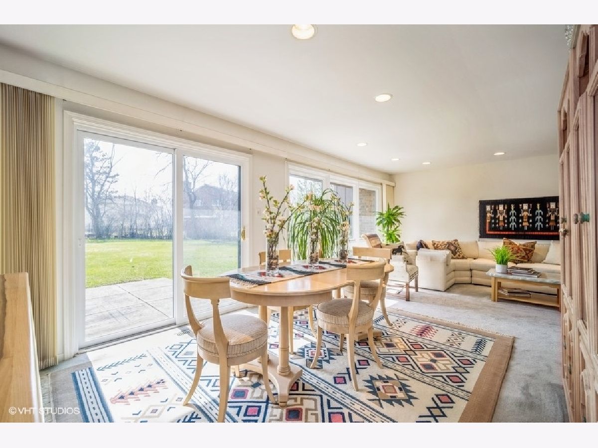
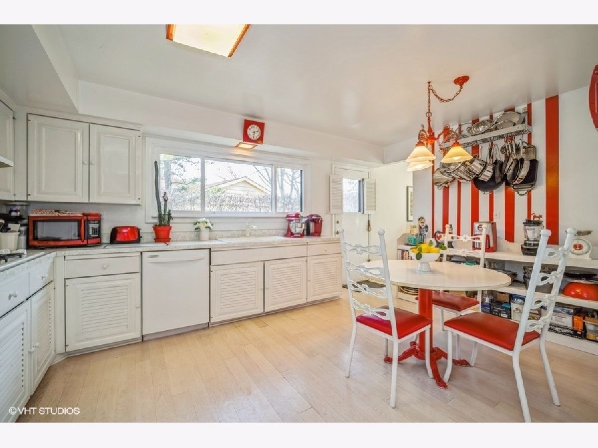
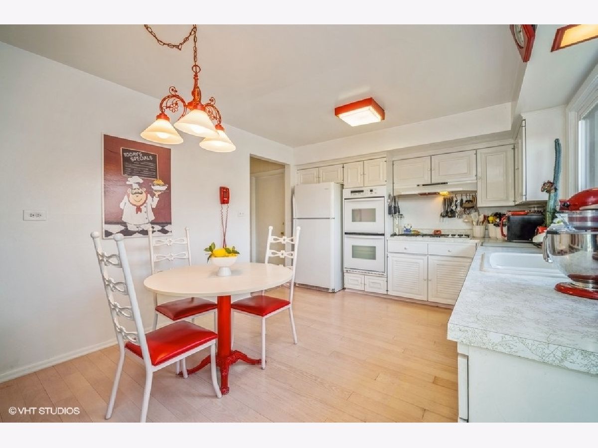
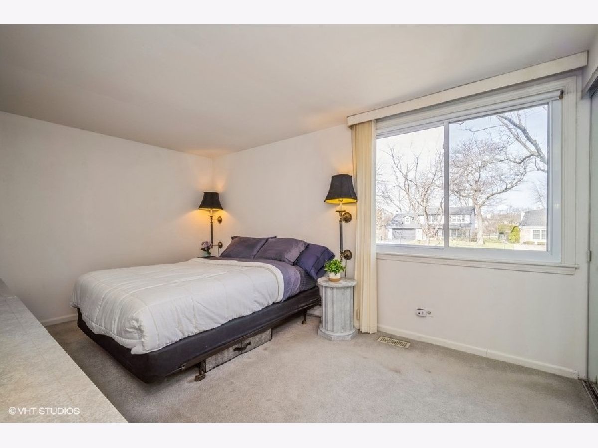
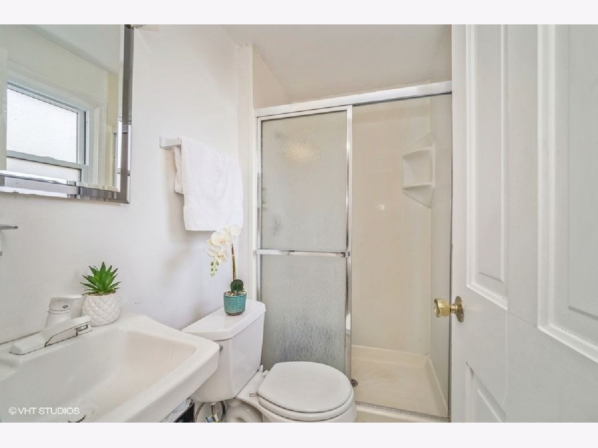
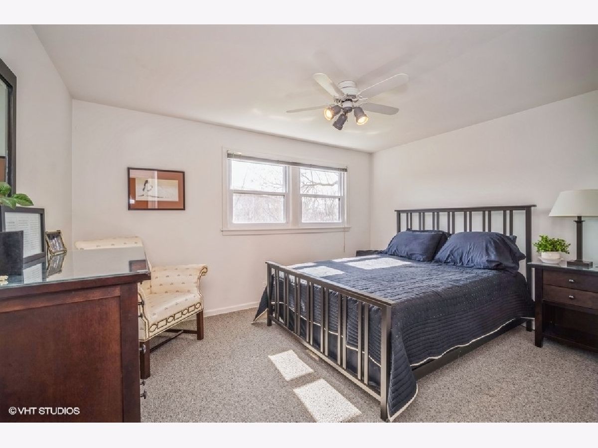
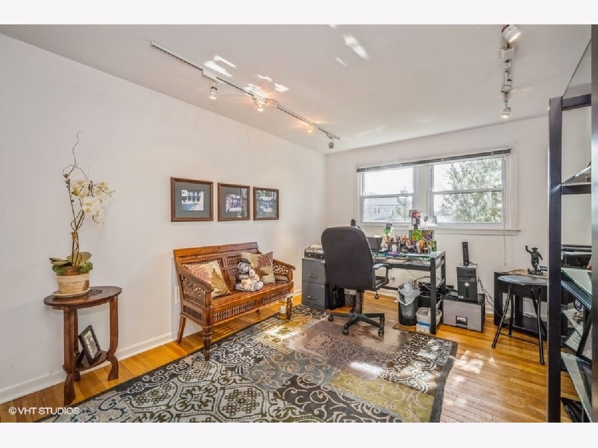
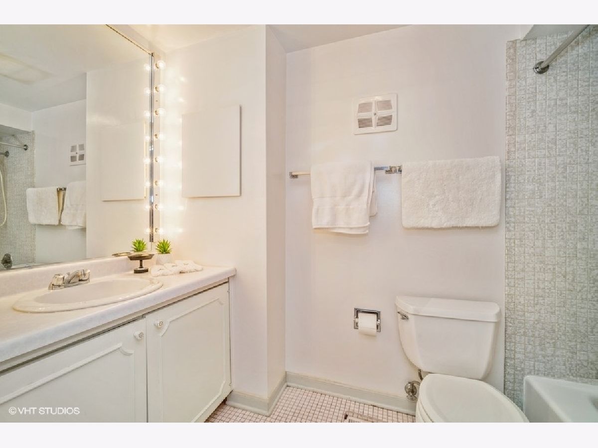
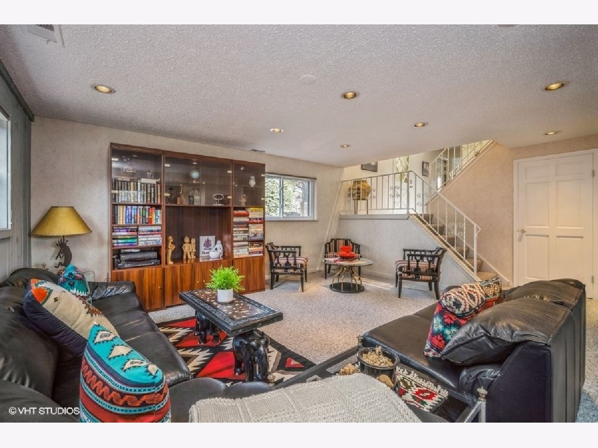
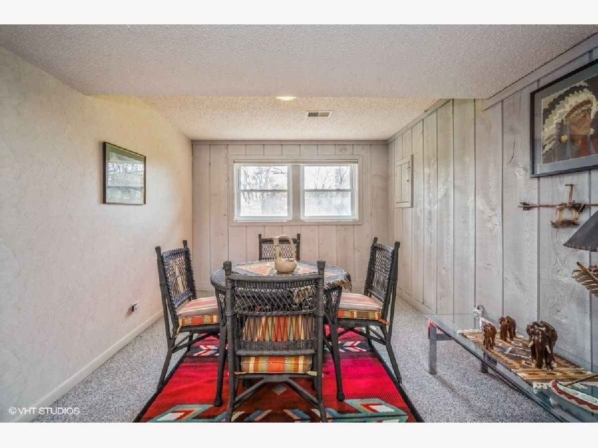
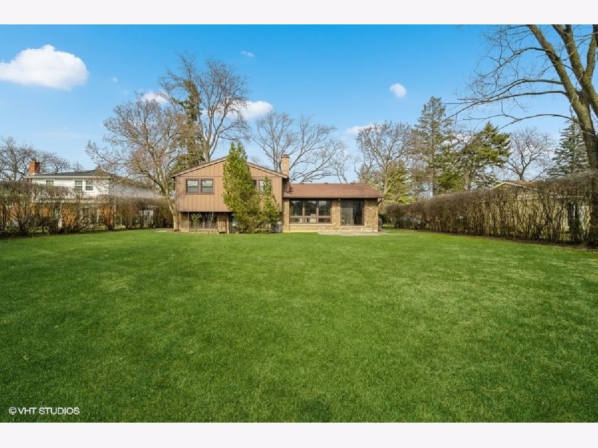
Room Specifics
Total Bedrooms: 3
Bedrooms Above Ground: 3
Bedrooms Below Ground: 0
Dimensions: —
Floor Type: —
Dimensions: —
Floor Type: —
Full Bathrooms: 3
Bathroom Amenities: —
Bathroom in Basement: 0
Rooms: —
Basement Description: None
Other Specifics
| 2.5 | |
| — | |
| Concrete | |
| — | |
| — | |
| 113X39X194X70X129 | |
| — | |
| — | |
| — | |
| — | |
| Not in DB | |
| — | |
| — | |
| — | |
| — |
Tax History
| Year | Property Taxes |
|---|---|
| 2024 | $11,649 |
Contact Agent
Nearby Similar Homes
Nearby Sold Comparables
Contact Agent
Listing Provided By
Baird & Warner



