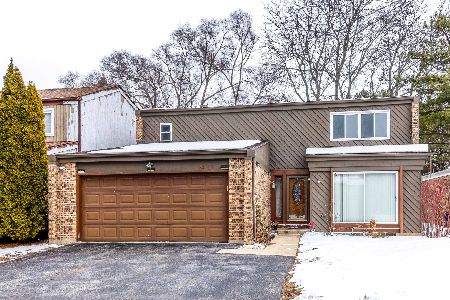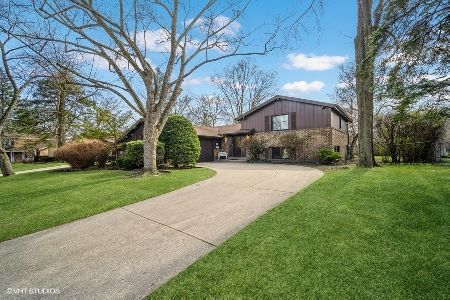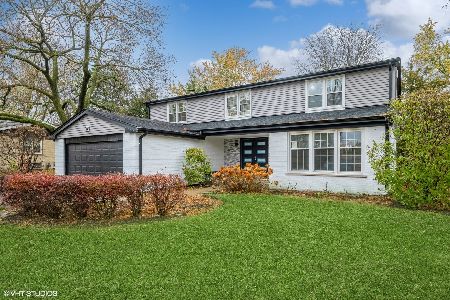3723 Maple Leaf Drive, Glenview, Illinois 60026
$418,000
|
Sold
|
|
| Status: | Closed |
| Sqft: | 0 |
| Cost/Sqft: | — |
| Beds: | 3 |
| Baths: | 3 |
| Year Built: | 1967 |
| Property Taxes: | $8,567 |
| Days On Market: | 2836 |
| Lot Size: | 0,25 |
Description
FANTASTIC LOCATION IN HIGHLY SOUGHT-AFTER WILLOWS! The inviting foyer welcomes you into this sunny and spacious brick home with open floor plan. Eat-in Kitchen w/ stainless steel appliances, granite counters, pantry closet, & large table space w/ bay window to fill the heart of the home with lots of natural light & views of the lovely yard. The large Living room & Dining Room w/ hardwood floors flow perfectly into the Family Room w/ sliding glass doors leading to the large patio for entertaining inside and out. Spacious Bedrooms upstairs w/ hardwood floors and roomy closets including the Master Suite with private Bath. The finished basement features a Bonus Room, lots of storage & large Rec Room offering more space for friends and family to gather. Large professionally landscaped yard with in-ground sprinkler system. Attached 2 car garage with lots of storage. Convenient location close to schools, parks, shopping, transportation and in award winning school districts...Welcome home!
Property Specifics
| Single Family | |
| — | |
| Tri-Level | |
| 1967 | |
| Partial | |
| — | |
| No | |
| 0.25 |
| Cook | |
| Willows | |
| 0 / Not Applicable | |
| None | |
| Lake Michigan | |
| Public Sewer | |
| 09942219 | |
| 04213070330000 |
Nearby Schools
| NAME: | DISTRICT: | DISTANCE: | |
|---|---|---|---|
|
Grade School
Willowbrook Elementary School |
30 | — | |
|
Middle School
Maple School |
30 | Not in DB | |
|
High School
Glenbrook South High School |
225 | Not in DB | |
Property History
| DATE: | EVENT: | PRICE: | SOURCE: |
|---|---|---|---|
| 4 Sep, 2018 | Sold | $418,000 | MRED MLS |
| 18 Jul, 2018 | Under contract | $429,000 | MRED MLS |
| — | Last price change | $449,000 | MRED MLS |
| 7 May, 2018 | Listed for sale | $449,000 | MRED MLS |
Room Specifics
Total Bedrooms: 3
Bedrooms Above Ground: 3
Bedrooms Below Ground: 0
Dimensions: —
Floor Type: Hardwood
Dimensions: —
Floor Type: Hardwood
Full Bathrooms: 3
Bathroom Amenities: —
Bathroom in Basement: 0
Rooms: Bonus Room,Recreation Room,Foyer
Basement Description: Finished
Other Specifics
| 2 | |
| Concrete Perimeter | |
| — | |
| Patio | |
| Fenced Yard | |
| 127X131X122X33X22 | |
| Unfinished | |
| Full | |
| Hardwood Floors | |
| Double Oven, Microwave, Dishwasher, Refrigerator, Washer, Dryer, Disposal, Stainless Steel Appliance(s), Cooktop | |
| Not in DB | |
| Sidewalks, Street Paved | |
| — | |
| — | |
| — |
Tax History
| Year | Property Taxes |
|---|---|
| 2018 | $8,567 |
Contact Agent
Nearby Similar Homes
Nearby Sold Comparables
Contact Agent
Listing Provided By
Berkshire Hathaway HomeServices KoenigRubloff









