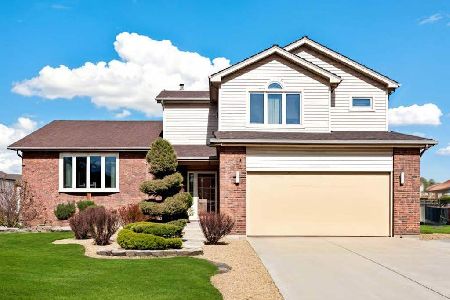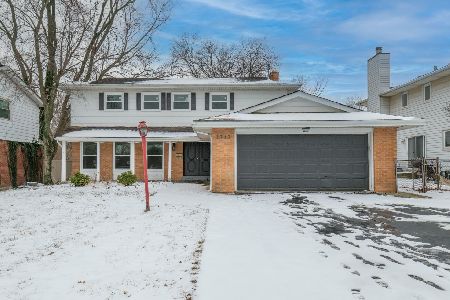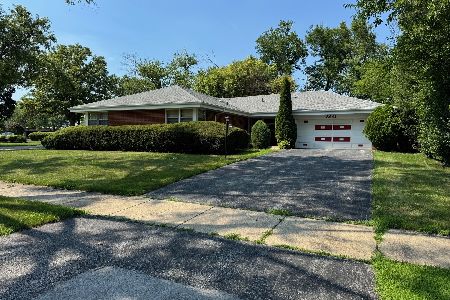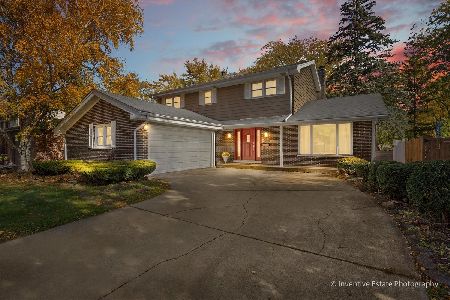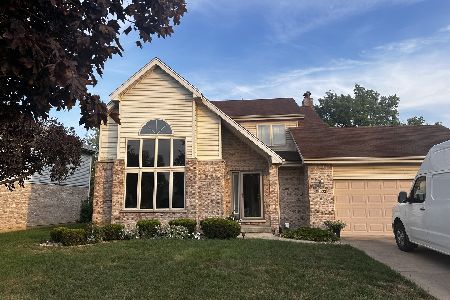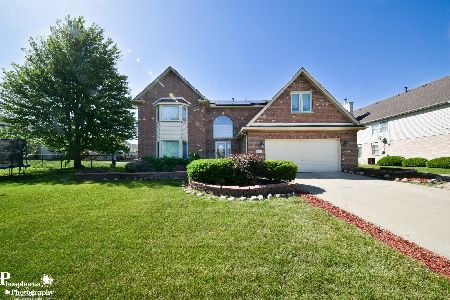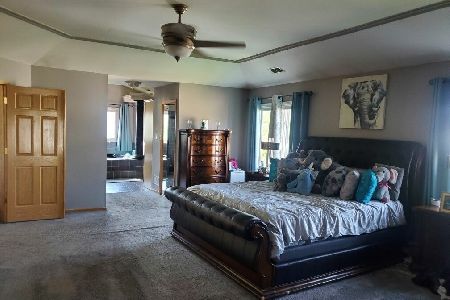3715 Village Drive, Hazel Crest, Illinois 60429
$400,000
|
Sold
|
|
| Status: | Closed |
| Sqft: | 2,627 |
| Cost/Sqft: | $148 |
| Beds: | 4 |
| Baths: | 4 |
| Year Built: | 1993 |
| Property Taxes: | $15,610 |
| Days On Market: | 1409 |
| Lot Size: | 0,31 |
Description
HONEY STOP THE CAR!!! Fabulous 2 Story in Beautiful Dynasty Lakes Subdivision. This Beauty sits on a corner lot!! Home features vaulted ceilings, 5 bedrooms, 3.1 baths and a 1st floor den/office. 3 levels of living space. Liv rm, formal din rm, eat in kitchen w/pantry and closet laundry on 1st floor, and family rm, with woodburning/gas fireplace. 2nd floor boast master bdrm with master bath with whirlpool, double sinks, double entry doors and walk in closet. There are 3 additional bedrooms and another full bath. The basement is partially finished with an additional bedroom, great for a man cave or rec room with a full bath. You have a 3 car side load garage and underground sprinkler system, and a deck for family gatherings, or just relaxing. Please bring your Preapproved Buyers. Certificate of error has been filed and granted for taxes.
Property Specifics
| Single Family | |
| — | |
| — | |
| 1993 | |
| — | |
| — | |
| No | |
| 0.31 |
| Cook | |
| — | |
| 100 / Annual | |
| — | |
| — | |
| — | |
| 11360248 | |
| 31021080050000 |
Nearby Schools
| NAME: | DISTRICT: | DISTANCE: | |
|---|---|---|---|
|
High School
Homewood-flossmoor High School |
233 | Not in DB | |
Property History
| DATE: | EVENT: | PRICE: | SOURCE: |
|---|---|---|---|
| 24 May, 2022 | Sold | $400,000 | MRED MLS |
| 4 Apr, 2022 | Under contract | $389,900 | MRED MLS |
| 29 Mar, 2022 | Listed for sale | $389,900 | MRED MLS |
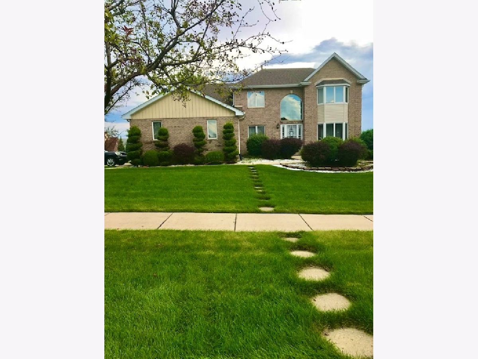
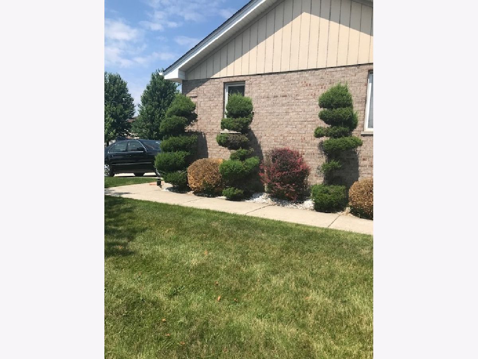
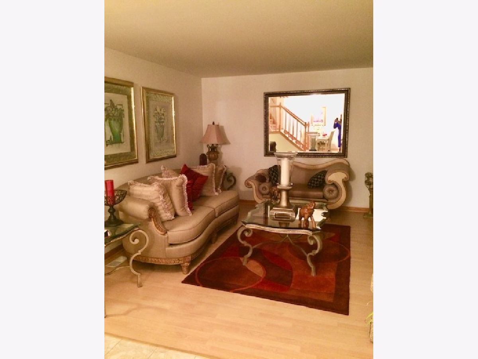
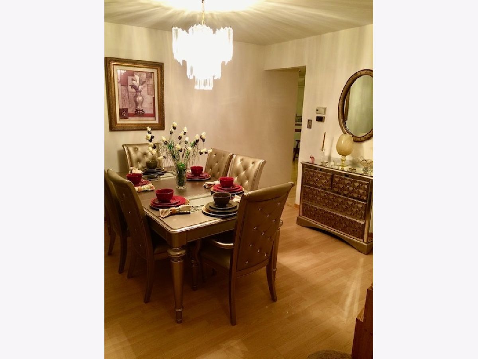
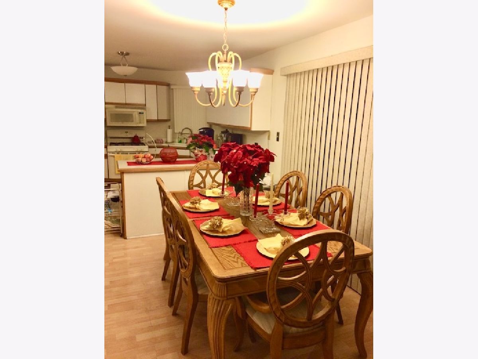
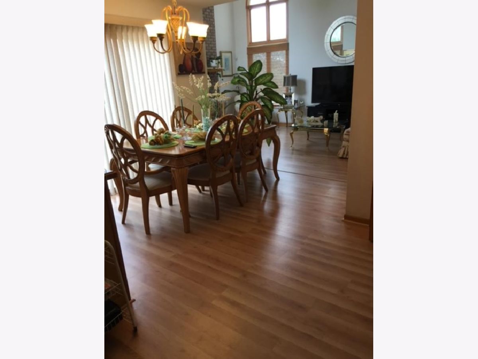
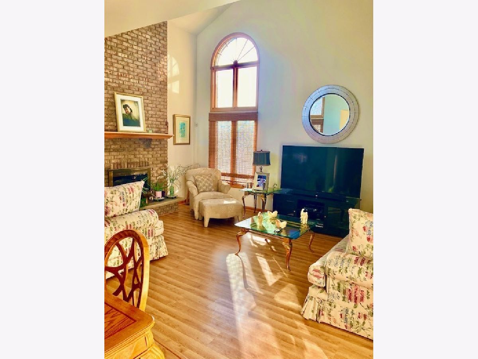
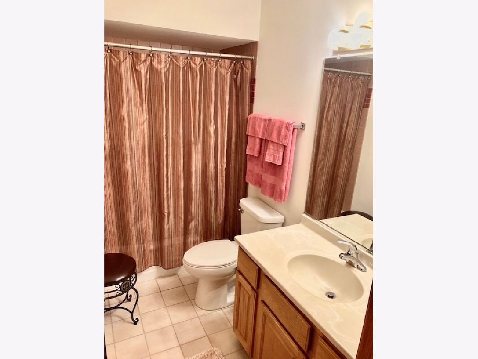
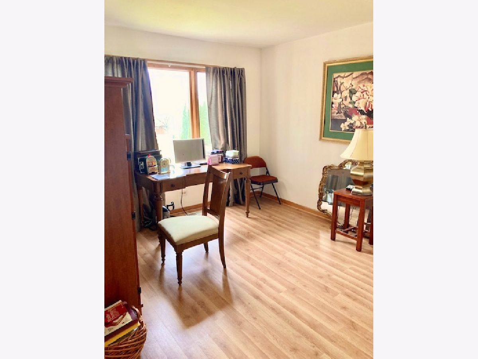
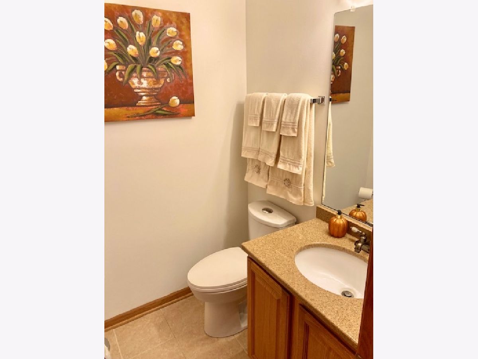
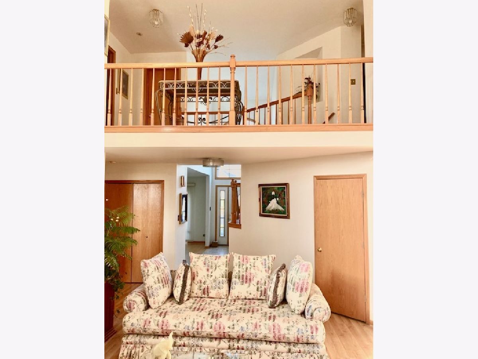
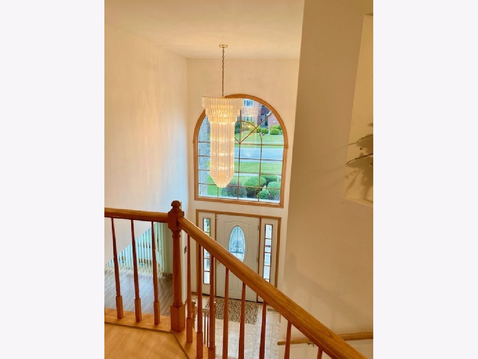
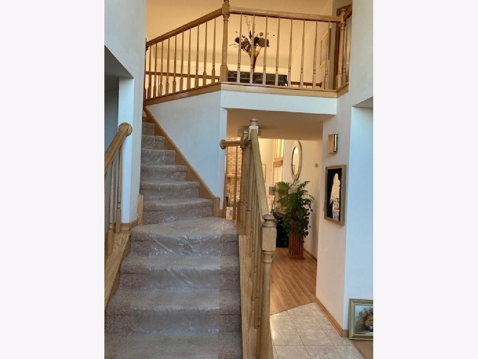
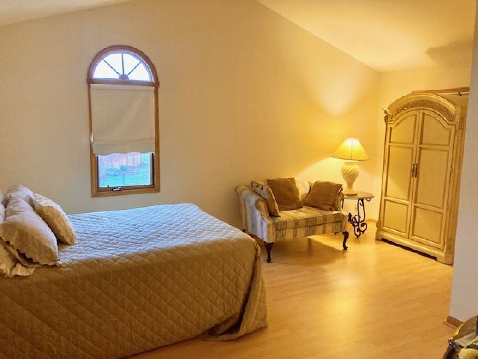
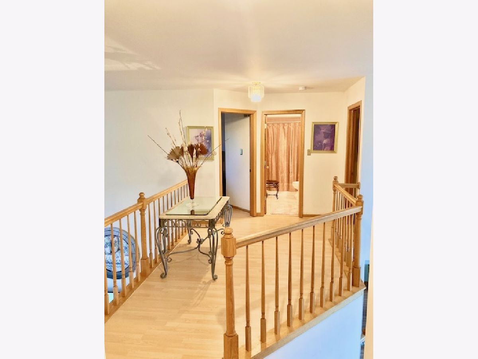
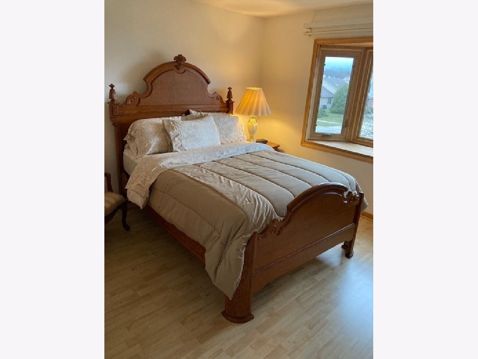
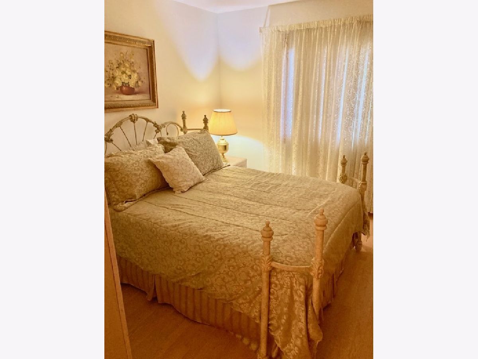
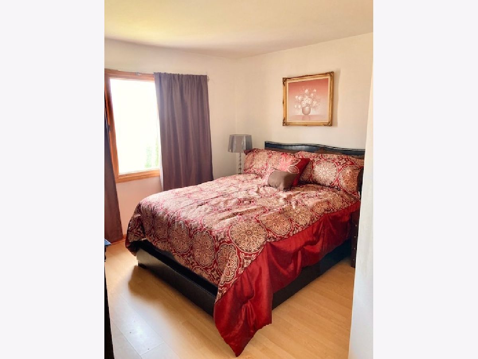
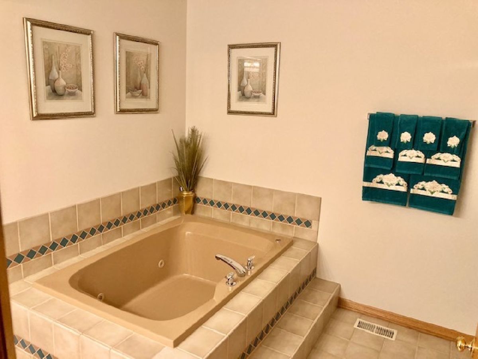
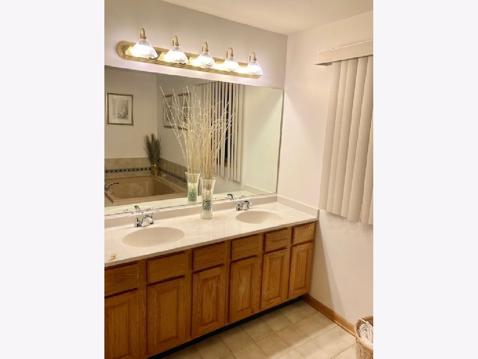
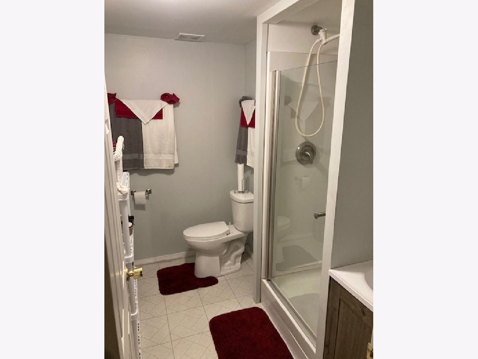
Room Specifics
Total Bedrooms: 5
Bedrooms Above Ground: 4
Bedrooms Below Ground: 1
Dimensions: —
Floor Type: —
Dimensions: —
Floor Type: —
Dimensions: —
Floor Type: —
Dimensions: —
Floor Type: —
Full Bathrooms: 4
Bathroom Amenities: Whirlpool,Separate Shower,Double Sink
Bathroom in Basement: 1
Rooms: —
Basement Description: Partially Finished
Other Specifics
| 3 | |
| — | |
| — | |
| — | |
| — | |
| 89X150 | |
| — | |
| — | |
| — | |
| — | |
| Not in DB | |
| — | |
| — | |
| — | |
| — |
Tax History
| Year | Property Taxes |
|---|---|
| 2022 | $15,610 |
Contact Agent
Nearby Similar Homes
Nearby Sold Comparables
Contact Agent
Listing Provided By
Rice Property Management & Realty L.L.C.


