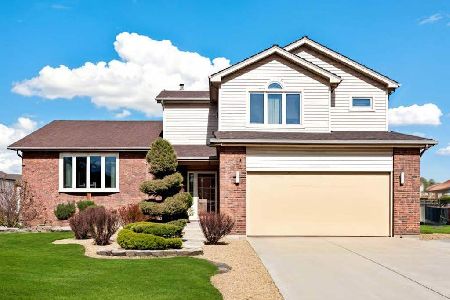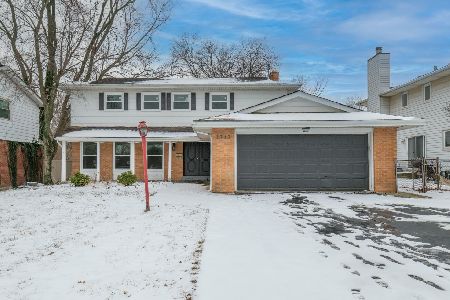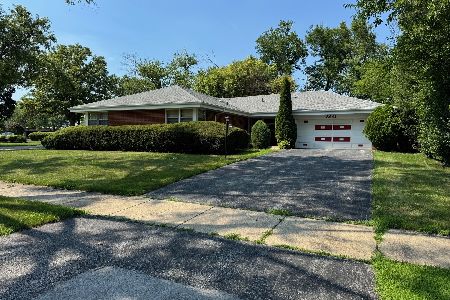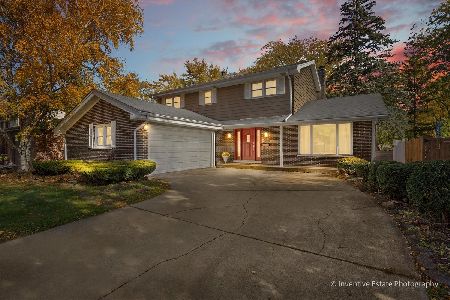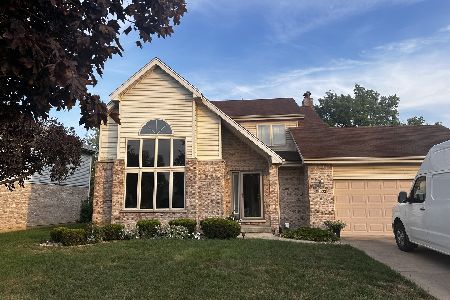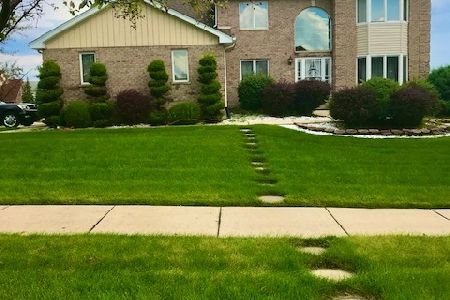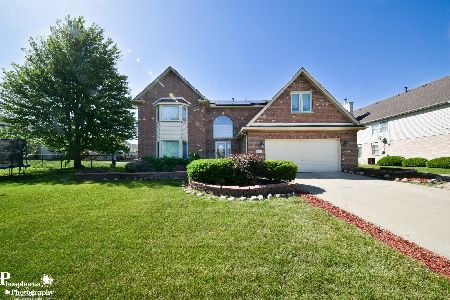3801 Village Drive, Hazel Crest, Illinois 60429
$205,000
|
Sold
|
|
| Status: | Closed |
| Sqft: | 3,194 |
| Cost/Sqft: | $66 |
| Beds: | 3 |
| Baths: | 4 |
| Year Built: | 1996 |
| Property Taxes: | $10,390 |
| Days On Market: | 5398 |
| Lot Size: | 0,26 |
Description
SIMPLY GORGEOUS! Dynasty Lake Home HF school dist. Living Rm & Formal Dining Rm, Kitchen to die for granite counter top stainless steal appl. Dual staircase, Enormous master bedroom with master bath sep. shower walk in closet 14x8 Loft over looking family with fireplace. Full finished basement with full bath. Huge deck, underground sprinkler system 2 car attached garage. What are you wait for this is a dream hm.
Property Specifics
| Single Family | |
| — | |
| Contemporary | |
| 1996 | |
| Full | |
| — | |
| No | |
| 0.26 |
| Cook | |
| Dynasty Lakes | |
| 0 / Not Applicable | |
| None | |
| Lake Michigan | |
| Public Sewer | |
| 07791592 | |
| 31021090010000 |
Property History
| DATE: | EVENT: | PRICE: | SOURCE: |
|---|---|---|---|
| 29 Dec, 2011 | Sold | $205,000 | MRED MLS |
| 29 Nov, 2011 | Under contract | $210,000 | MRED MLS |
| — | Last price change | $249,000 | MRED MLS |
| 27 Apr, 2011 | Listed for sale | $299,900 | MRED MLS |
Room Specifics
Total Bedrooms: 3
Bedrooms Above Ground: 3
Bedrooms Below Ground: 0
Dimensions: —
Floor Type: Carpet
Dimensions: —
Floor Type: Carpet
Full Bathrooms: 4
Bathroom Amenities: Whirlpool,Separate Shower
Bathroom in Basement: 1
Rooms: Foyer,Loft
Basement Description: Finished
Other Specifics
| 2.5 | |
| — | |
| Concrete | |
| Deck, Storms/Screens | |
| Corner Lot | |
| 80X150 | |
| — | |
| Full | |
| Elevator | |
| Range, Microwave, Dishwasher, Refrigerator, Washer, Dryer, Stainless Steel Appliance(s) | |
| Not in DB | |
| — | |
| — | |
| — | |
| — |
Tax History
| Year | Property Taxes |
|---|---|
| 2011 | $10,390 |
Contact Agent
Nearby Similar Homes
Nearby Sold Comparables
Contact Agent
Listing Provided By
Cynthia Frye

