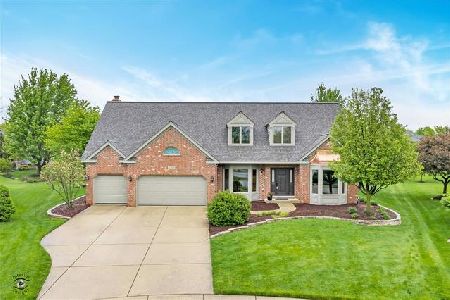3716 De Foe Court, Naperville, Illinois 60564
$861,000
|
Sold
|
|
| Status: | Closed |
| Sqft: | 3,650 |
| Cost/Sqft: | $227 |
| Beds: | 4 |
| Baths: | 5 |
| Year Built: | 1995 |
| Property Taxes: | $14,310 |
| Days On Market: | 978 |
| Lot Size: | 0,30 |
Description
**OFFERS DUE BY MONDAY 5/22 BY MIDNIGHT** THIS ASHBURY HOME CHECKS ALL THE BOXES! 3650 SF Home in ASHBURY SWIM CLUB with 4+1 Bedrooms and 4.1 Bathrooms. Home is on the bulb of a sought after Ashbury Cul-de-Sac with 3 Car Garage and Finished Basement! Two-Story Foyer welcomes you into this space that instantly feels like HOME. Main floor is DROP YOUR JAW, HGTV BEAUTIFUL with White Trim and Neutral Paint Everywhere! Decorative crown molding has been added in first floor office and sunroom. Beautiful refinished hardwoods throughout Main. Spectacular White Kitchen with custom Cabinets, Double Oven, Granite Counters with Marble Backsplash on the sides, Quartz Marble-Like Island! Bottom Cabinets are refaced and uppers are NEW with Kitchen remodel. Kitchen opens to 2-Story vaulted Family Room with full masonry Fireplace, and a balcony overlook from above! Huge Sunroom adds loads of entertaining space with big windows, Quartz-topped wetbar with custom cabinets, and bar with window to the kitchen. 1st Floor Office with lovely wainscoting and hardwood floors. Luxury Primary Suite with Walk-in Closet. Spacious Primary Bathroom has been refreshed with neutral paint and updated light fixtures. Laundry chute from upstairs hallway! Double sinks in Hall Bath and a Princess Ensuite Bath on North Bedroom #4. Huge Basement (no crawl space) with Game Room, Media, Gym/Bedroom#5, Full Bath, and Kitchenette/Wet Bar including Dishwasher, sink and microwave! Lovely Paver Patio installed 2013 with Built-in Grill and Fire Pit, and yard features a Sprinkler System! What do Sellers love? "We love the cul-de-sac location so close to Patterson. We love the people in this community! We have created life long friendships here!" NEWERS: AC 2011 (one unit), Roof 2021, Gutters 2021, Water Heaters 2012 (both), Sump & Backup both 2020, Exterior Paint 2021, Skylights 2021 (all), Washer & Dryer 2021, Interior Lighting, Landscaping! Radon Mitigation in place. Ashbury Pool & Clubhouse! Two Blocks from School! A+ Condition!
Property Specifics
| Single Family | |
| — | |
| — | |
| 1995 | |
| — | |
| BUILDER: DIRILTEN | |
| No | |
| 0.3 |
| Will | |
| Ashbury | |
| 650 / Annual | |
| — | |
| — | |
| — | |
| 11773746 | |
| 0701113160260000 |
Nearby Schools
| NAME: | DISTRICT: | DISTANCE: | |
|---|---|---|---|
|
Grade School
Patterson Elementary School |
204 | — | |
|
Middle School
Gregory Middle School |
204 | Not in DB | |
|
High School
Neuqua Valley High School |
204 | Not in DB | |
Property History
| DATE: | EVENT: | PRICE: | SOURCE: |
|---|---|---|---|
| 14 Jul, 2011 | Sold | $525,000 | MRED MLS |
| 6 May, 2011 | Under contract | $565,000 | MRED MLS |
| — | Last price change | $575,000 | MRED MLS |
| 30 Apr, 2010 | Listed for sale | $575,000 | MRED MLS |
| 3 Aug, 2023 | Sold | $861,000 | MRED MLS |
| 24 May, 2023 | Under contract | $829,000 | MRED MLS |
| 17 May, 2023 | Listed for sale | $829,000 | MRED MLS |
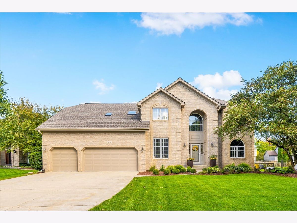
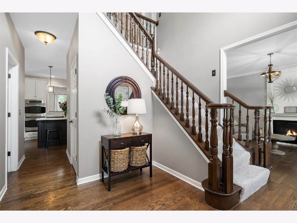
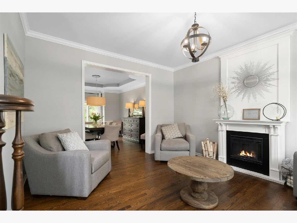
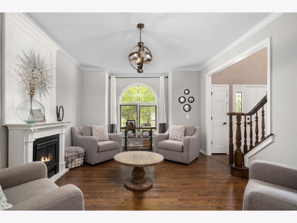
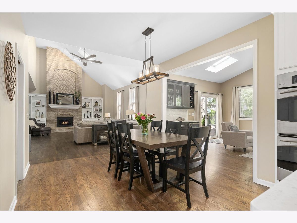
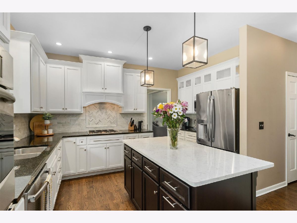
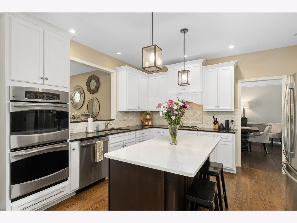
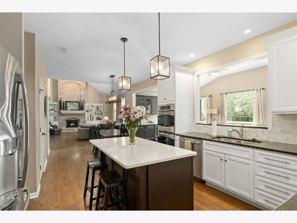
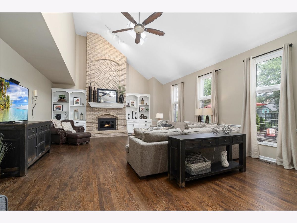
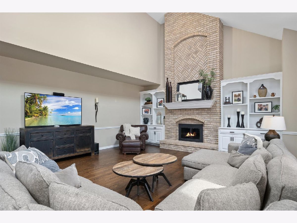
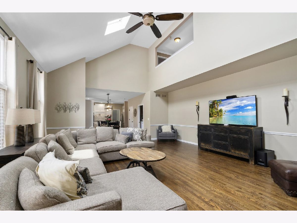
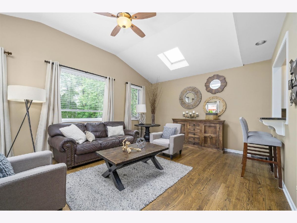
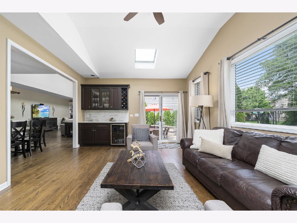
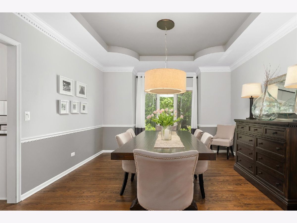
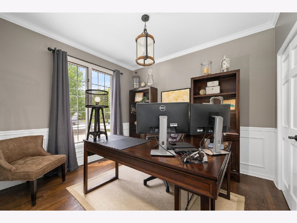
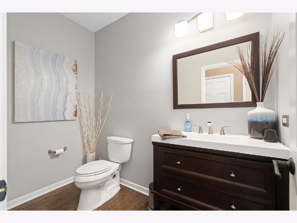
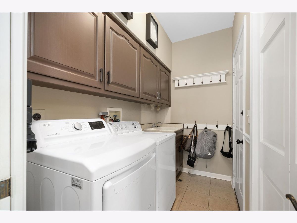
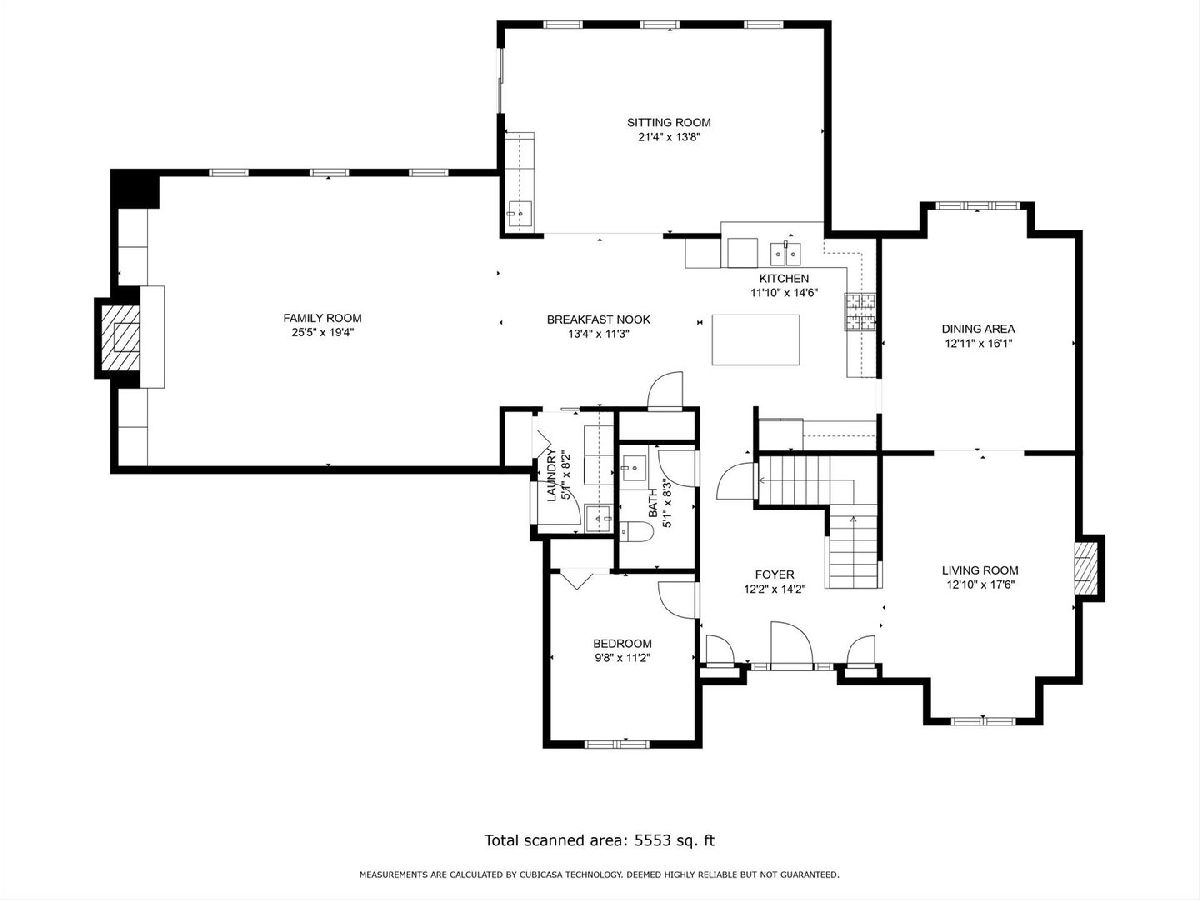
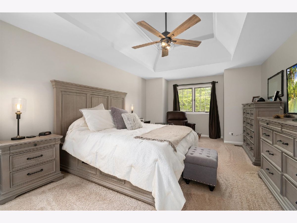
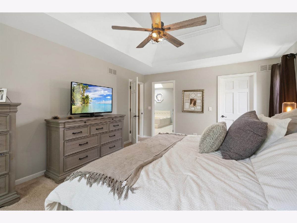
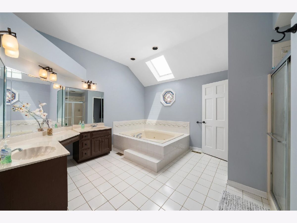
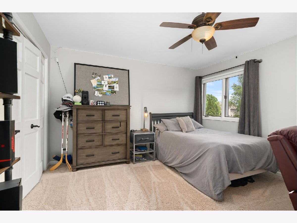
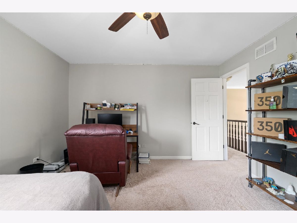
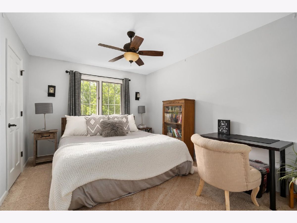
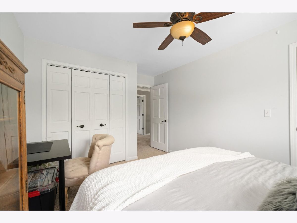
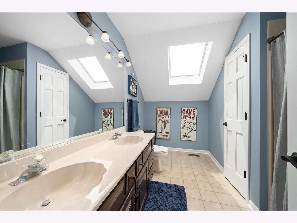
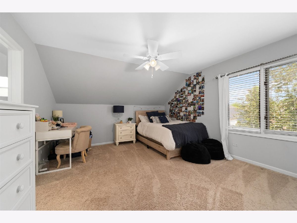
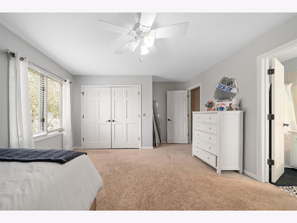
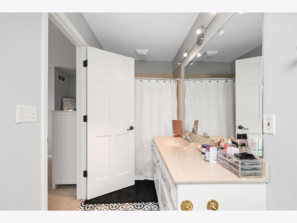
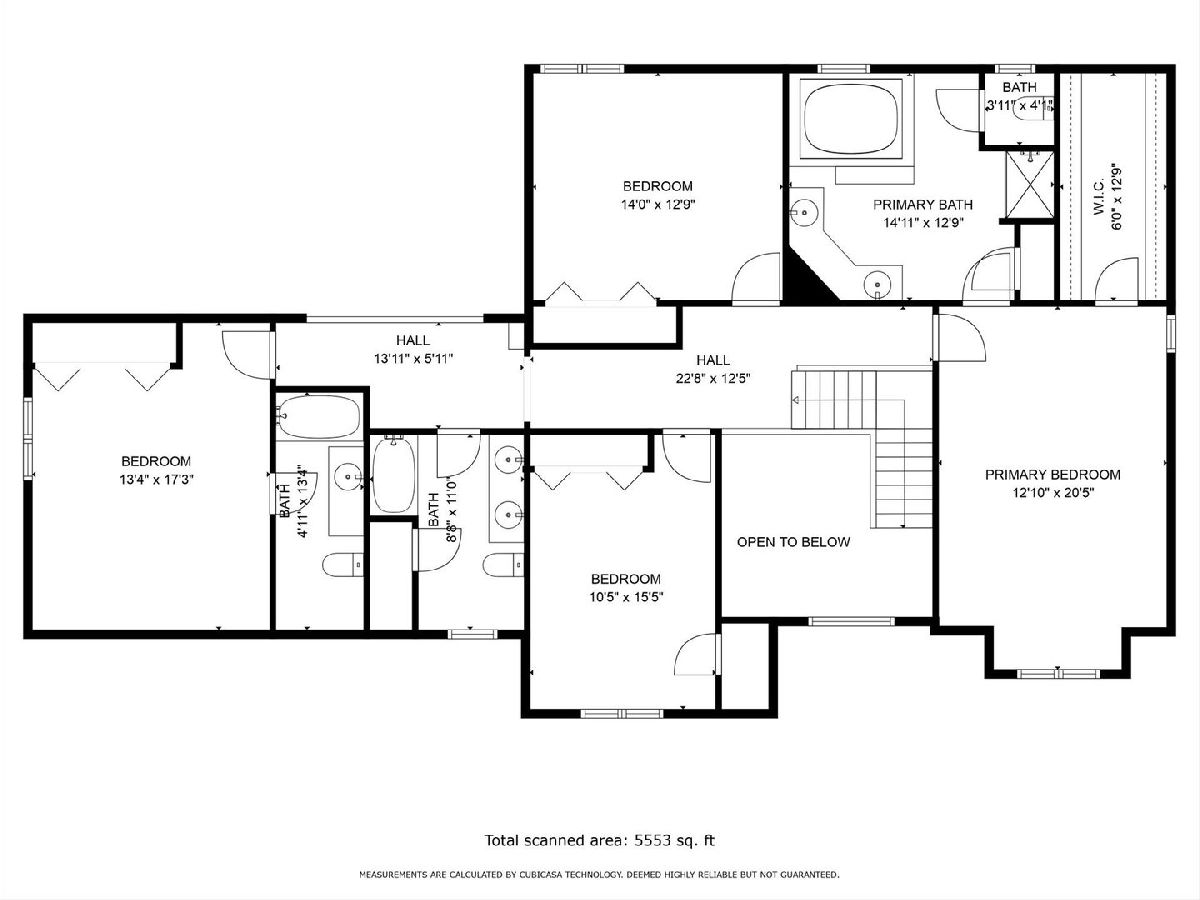
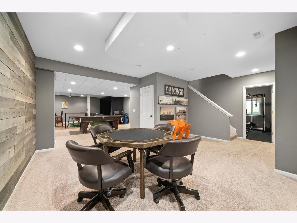
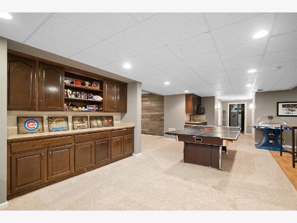
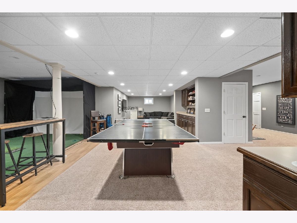
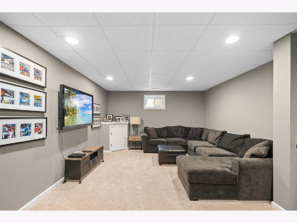
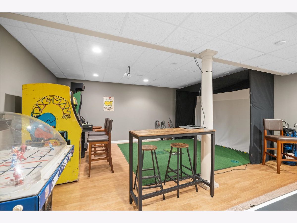
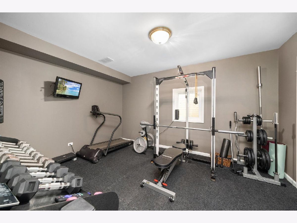
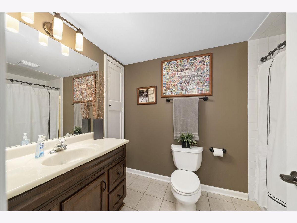
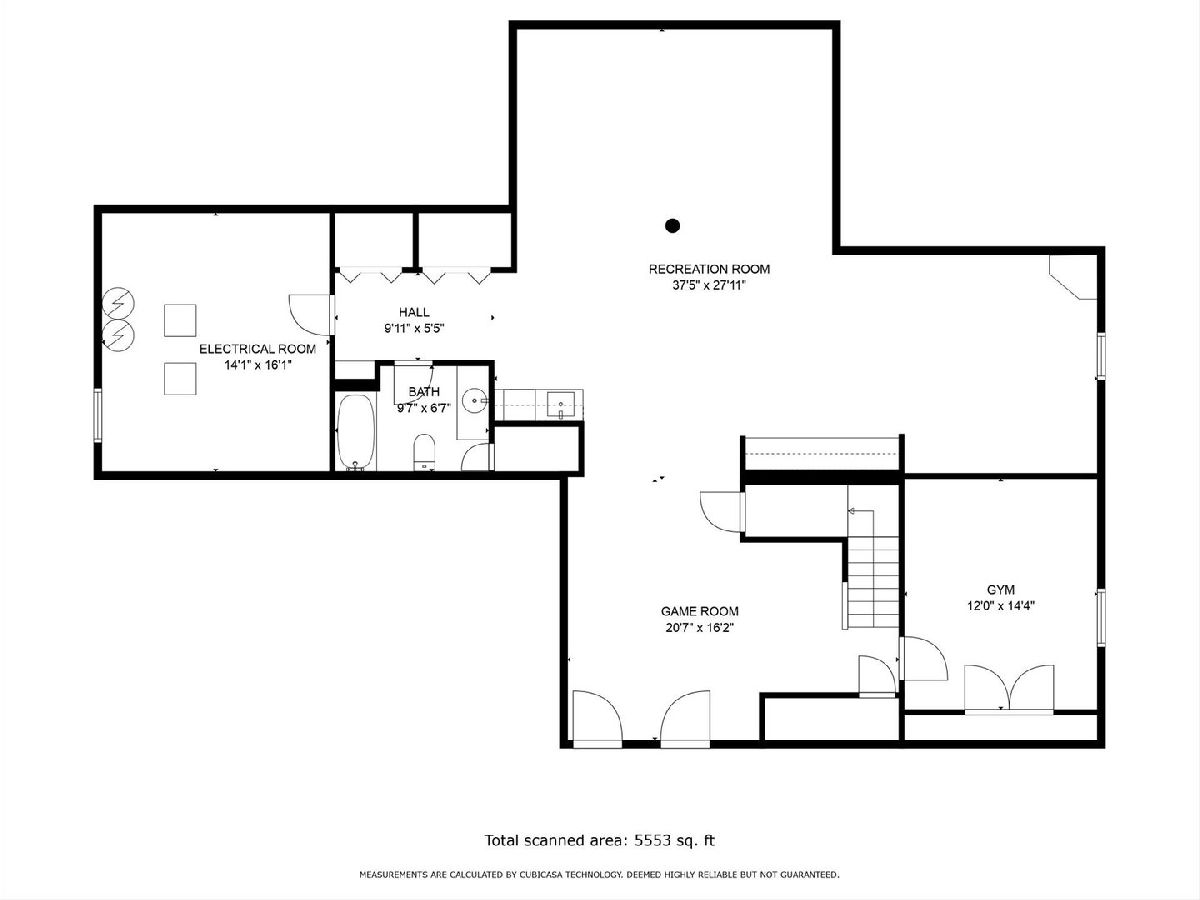
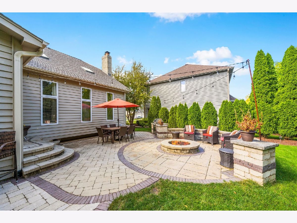
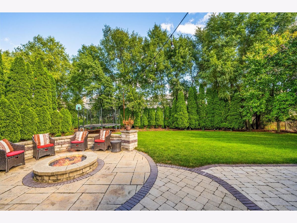
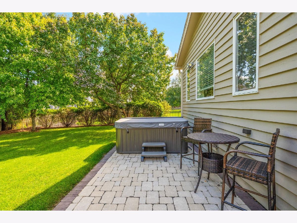
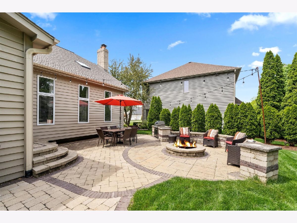
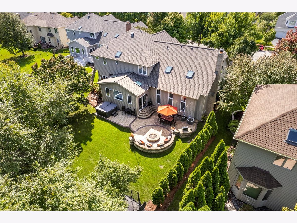
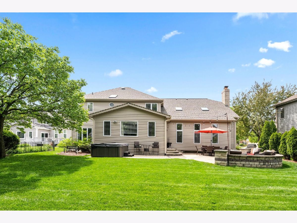
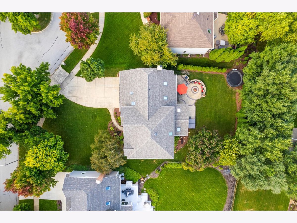
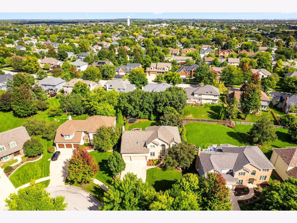
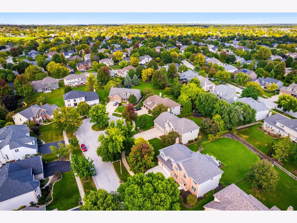
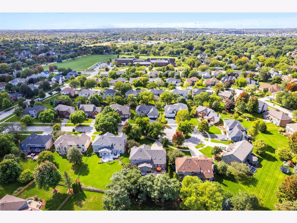
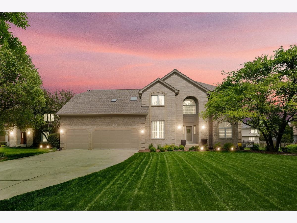
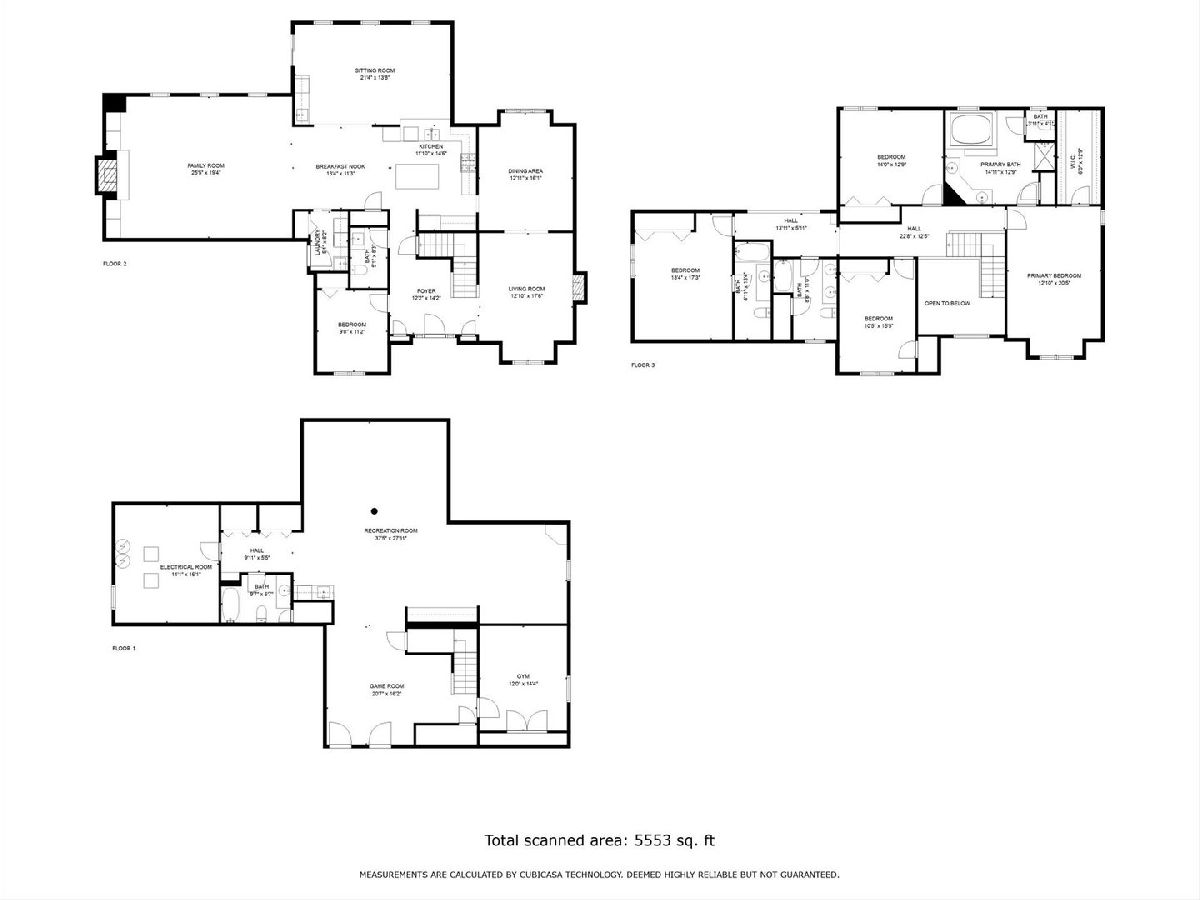
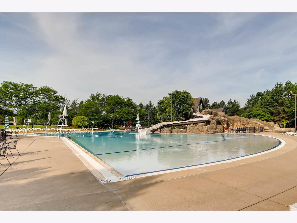
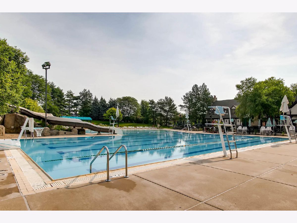
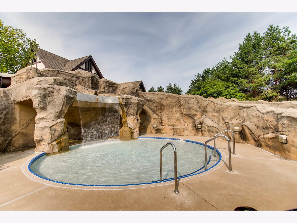
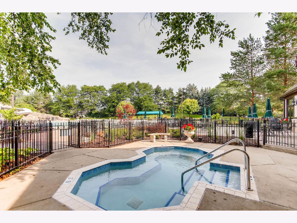
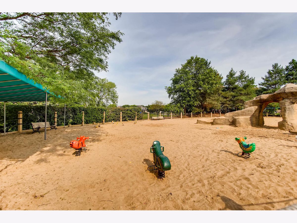
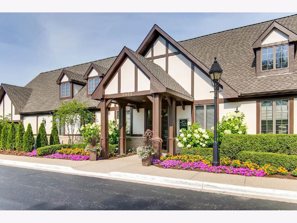
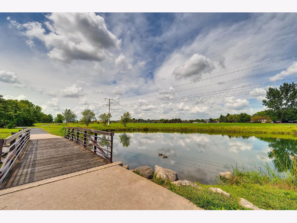
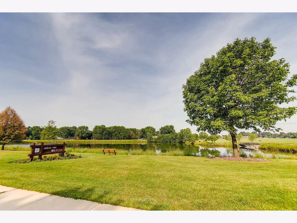
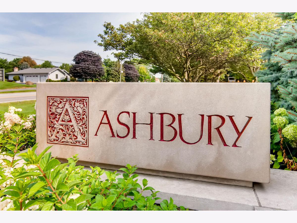
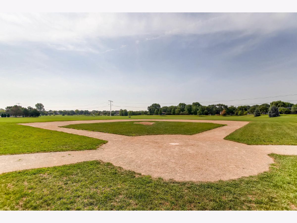
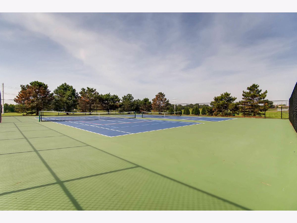
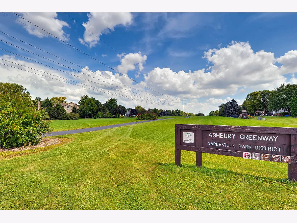
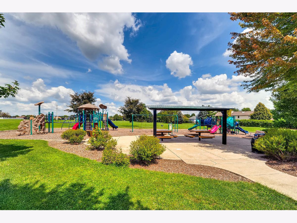
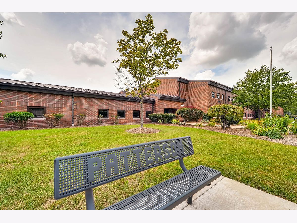
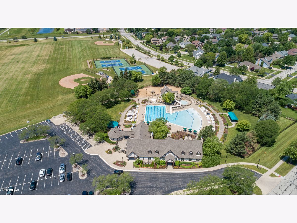
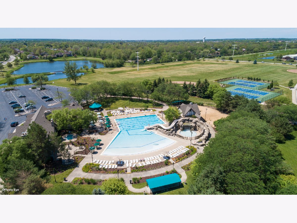
Room Specifics
Total Bedrooms: 5
Bedrooms Above Ground: 4
Bedrooms Below Ground: 1
Dimensions: —
Floor Type: —
Dimensions: —
Floor Type: —
Dimensions: —
Floor Type: —
Dimensions: —
Floor Type: —
Full Bathrooms: 5
Bathroom Amenities: Whirlpool,Separate Shower,Double Sink
Bathroom in Basement: 1
Rooms: —
Basement Description: Finished
Other Specifics
| 3 | |
| — | |
| Concrete | |
| — | |
| — | |
| 30X66X145X83X174 | |
| — | |
| — | |
| — | |
| — | |
| Not in DB | |
| — | |
| — | |
| — | |
| — |
Tax History
| Year | Property Taxes |
|---|---|
| 2011 | $12,609 |
| 2023 | $14,310 |
Contact Agent
Nearby Similar Homes
Nearby Sold Comparables
Contact Agent
Listing Provided By
Keller Williams Infinity




