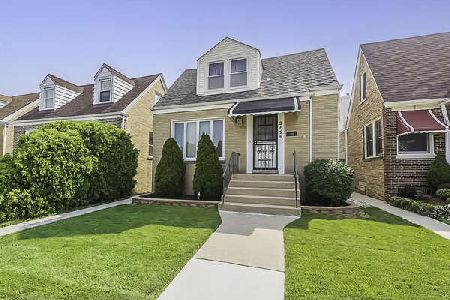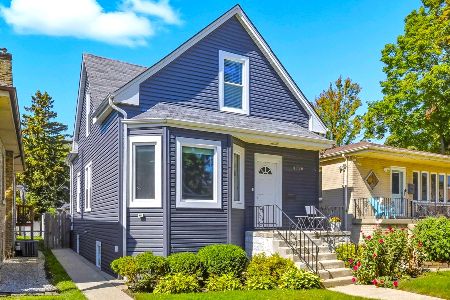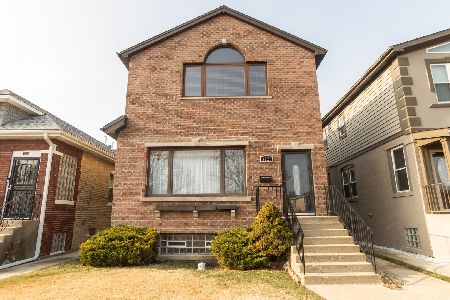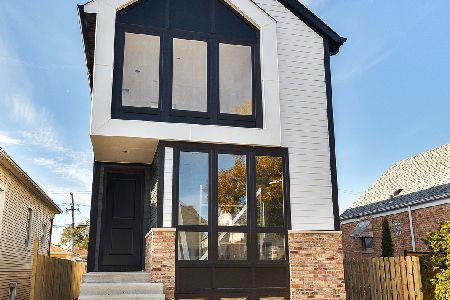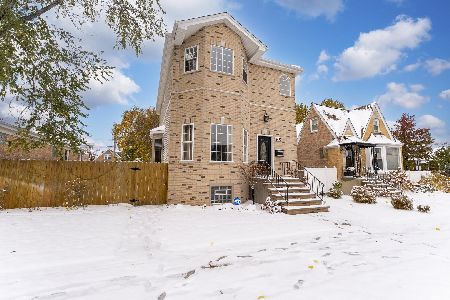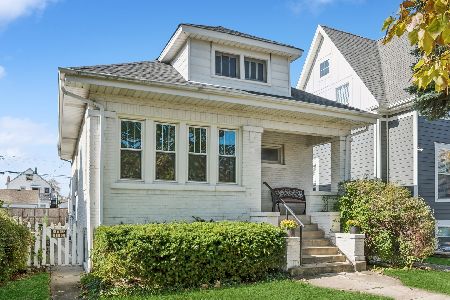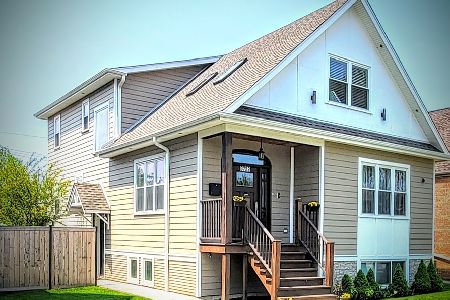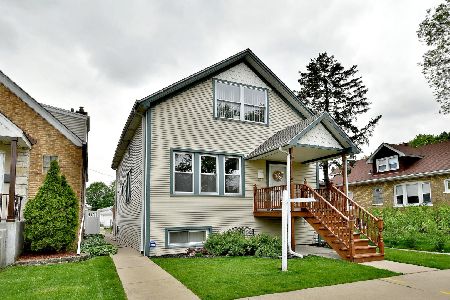3716 Sayre Avenue, Dunning, Chicago, Illinois 60634
$595,000
|
Sold
|
|
| Status: | Closed |
| Sqft: | 2,685 |
| Cost/Sqft: | $223 |
| Beds: | 4 |
| Baths: | 4 |
| Year Built: | 2016 |
| Property Taxes: | $12,875 |
| Days On Market: | 1958 |
| Lot Size: | 0,13 |
Description
Amazing opportunity to own an almost new home in the highly desirable Dunning neighborhood in Chicago. The home boasts over 4,000 finished square feet complete with maintenance free Hardie Board siding, 5 bedrooms 3 and 1/2 bathrooms, a fully finished basement and a 2 car detached garage. The inside of the home was finished using the finest materials, including hardwood floors through out. On the 1st floor you will find a bedroom currently used as a home office, a kitchen that has granite, all stainless appliances, a large center island and a large walk in pantry, an open concept living area has a gas fireplace and a dining room that is complete with a butlers area and an inviting living area perfect for coffee and a chat with friends. Upstairs you will find a master bedroom with a large walk in closet an attached bath with a large jetted soaking tub separate walk in shower and dual vanities. Also on the 2nd floor you will find 2 additional large bedrooms one with a walk in closet. In the basement there is a wet bar with a beverage cooler, 1 additional bedroom, and full bath plenty of extra space for more seating, game tables a work out room, the possibilities are endless. Since purchasing the home the owners have installed custom window treatments, custom closet organization and outfitted the home with tons of smart features, nest thermostats and ring door bells as well. Outside you will find a fully fenced in yard with a patio, and plenty of space for kids, pets, or even just the adults to have a place to play. Home is a 10 minute trip to the metra, 5 minutes to the blue line and 2 blocks to the Addison bus stop. Don't wait to make this house your new home!
Property Specifics
| Single Family | |
| — | |
| — | |
| 2016 | |
| Full,English | |
| — | |
| No | |
| 0.13 |
| Cook | |
| — | |
| — / Not Applicable | |
| None | |
| Public | |
| Public Sewer | |
| 10852839 | |
| 13191220220000 |
Nearby Schools
| NAME: | DISTRICT: | DISTANCE: | |
|---|---|---|---|
|
Grade School
Bridge Elementary School |
299 | — | |
Property History
| DATE: | EVENT: | PRICE: | SOURCE: |
|---|---|---|---|
| 24 Oct, 2014 | Sold | $109,000 | MRED MLS |
| 10 Oct, 2014 | Under contract | $128,900 | MRED MLS |
| — | Last price change | $134,990 | MRED MLS |
| 29 May, 2014 | Listed for sale | $164,900 | MRED MLS |
| 17 Nov, 2017 | Sold | $580,000 | MRED MLS |
| 3 Oct, 2017 | Under contract | $599,000 | MRED MLS |
| 12 Jul, 2017 | Listed for sale | $599,000 | MRED MLS |
| 30 Oct, 2020 | Sold | $595,000 | MRED MLS |
| 16 Sep, 2020 | Under contract | $599,993 | MRED MLS |
| 10 Sep, 2020 | Listed for sale | $599,993 | MRED MLS |
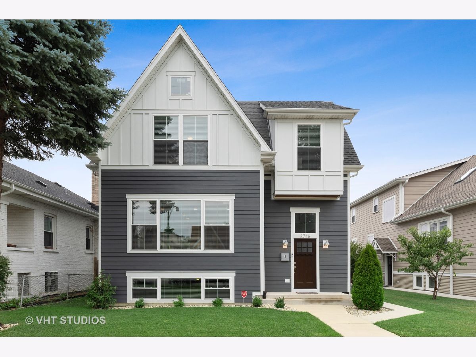
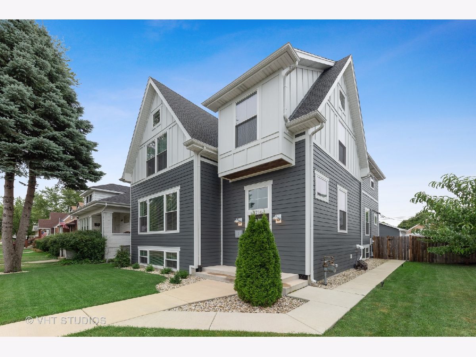
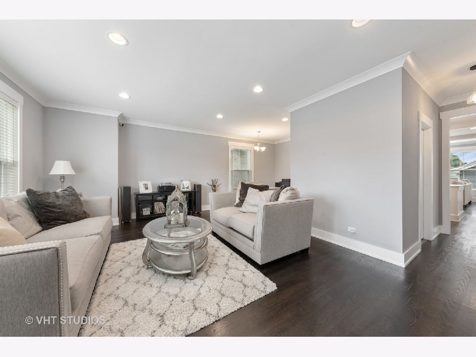
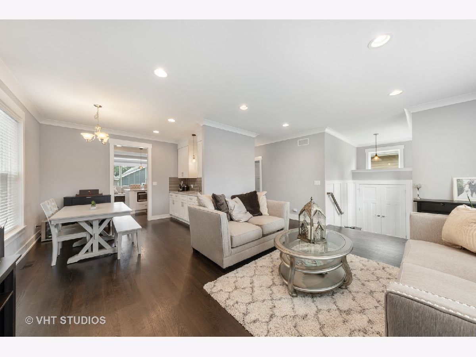
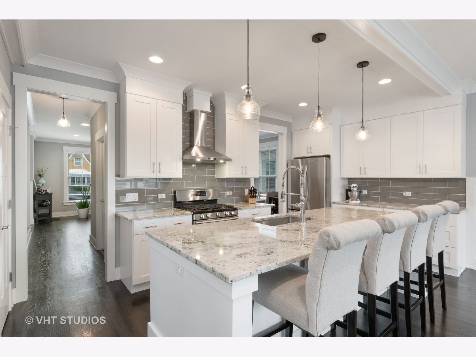
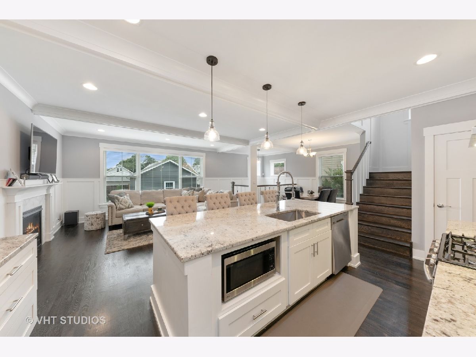
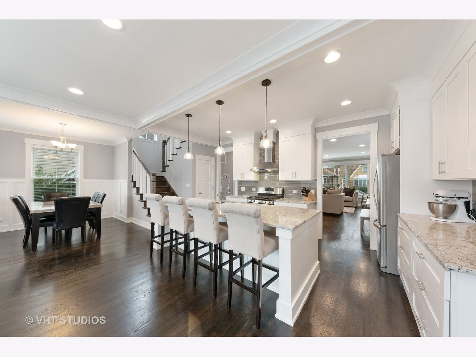
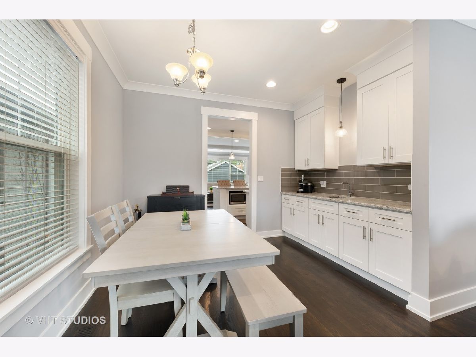
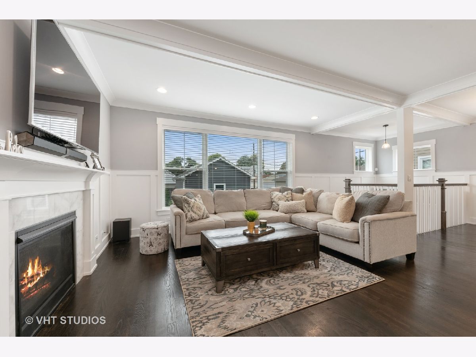
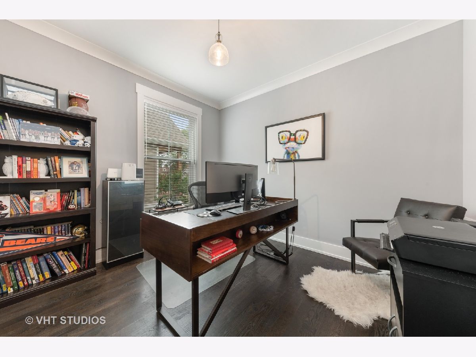
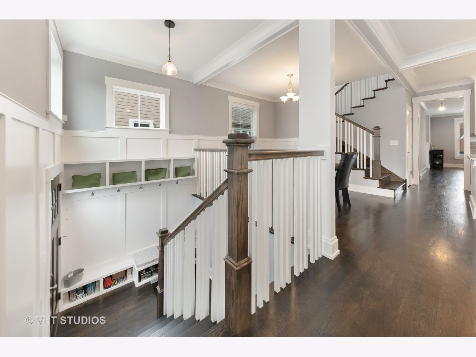
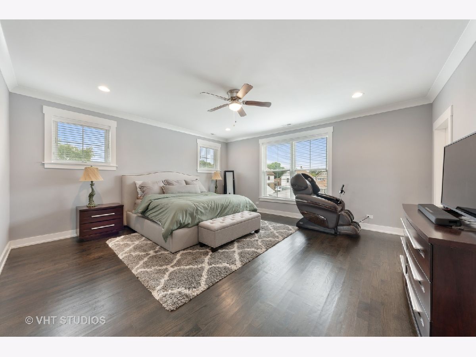
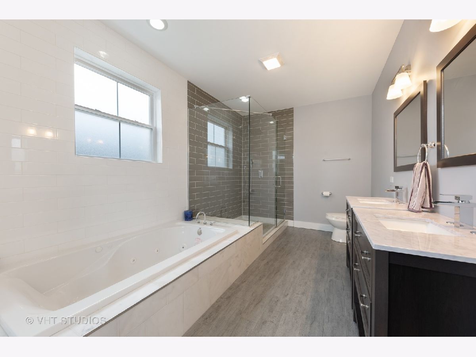
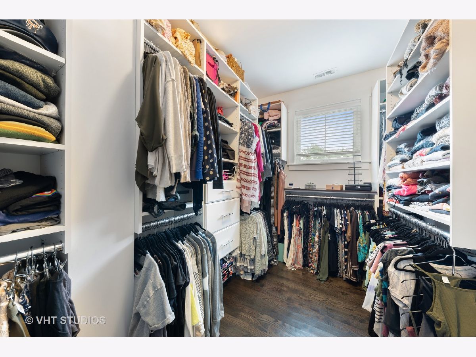
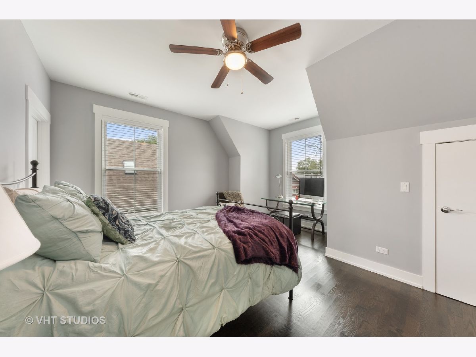
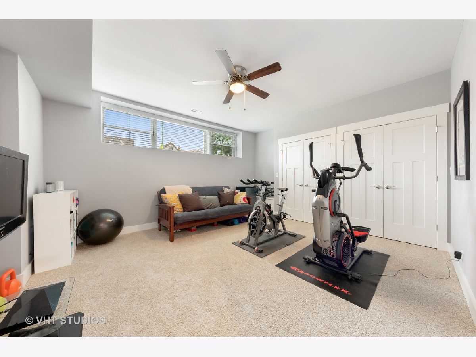
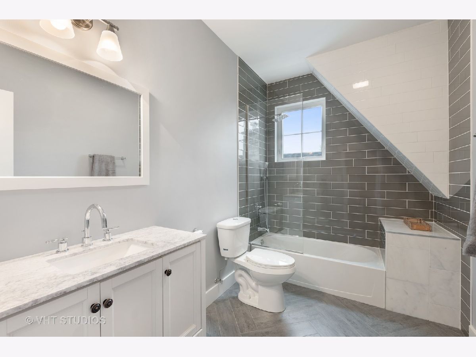
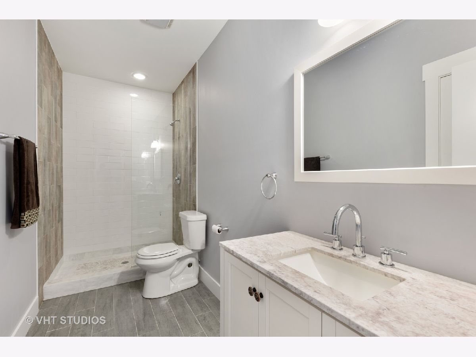
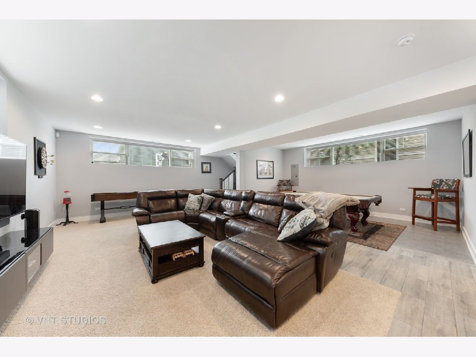
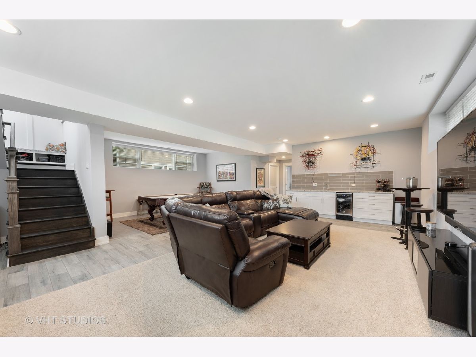
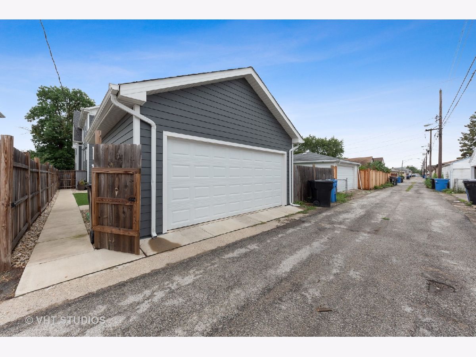
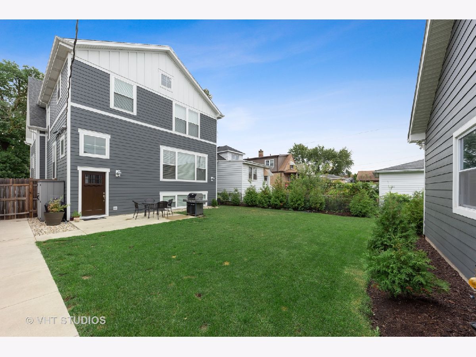
Room Specifics
Total Bedrooms: 5
Bedrooms Above Ground: 4
Bedrooms Below Ground: 1
Dimensions: —
Floor Type: Hardwood
Dimensions: —
Floor Type: Hardwood
Dimensions: —
Floor Type: Hardwood
Dimensions: —
Floor Type: —
Full Bathrooms: 4
Bathroom Amenities: Whirlpool,Separate Shower,Double Sink
Bathroom in Basement: 1
Rooms: Bedroom 5,Recreation Room
Basement Description: Finished
Other Specifics
| 2 | |
| Concrete Perimeter | |
| — | |
| Patio | |
| — | |
| 5715 | |
| — | |
| Full | |
| Bar-Wet, Hardwood Floors, First Floor Bedroom, Open Floorplan, Granite Counters | |
| Range, Microwave, Dishwasher, Refrigerator, Washer, Dryer, Stainless Steel Appliance(s), Range Hood | |
| Not in DB | |
| Sidewalks, Street Lights, Street Paved | |
| — | |
| — | |
| Gas Log |
Tax History
| Year | Property Taxes |
|---|---|
| 2014 | $3,243 |
| 2017 | $3,342 |
| 2020 | $12,875 |
Contact Agent
Nearby Similar Homes
Nearby Sold Comparables
Contact Agent
Listing Provided By
Baird & Warner


