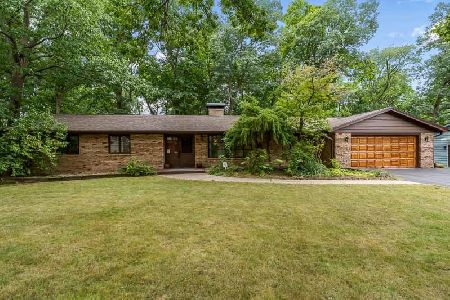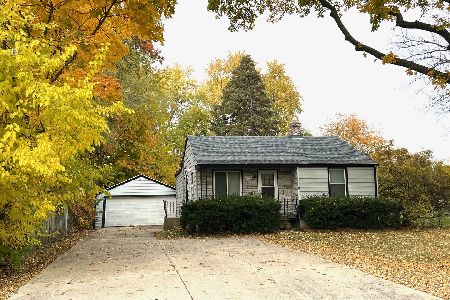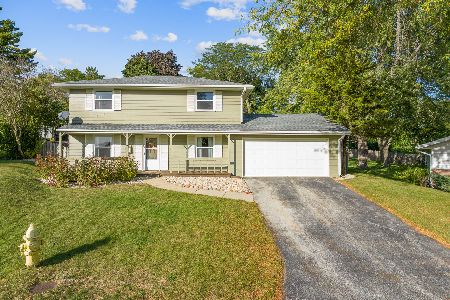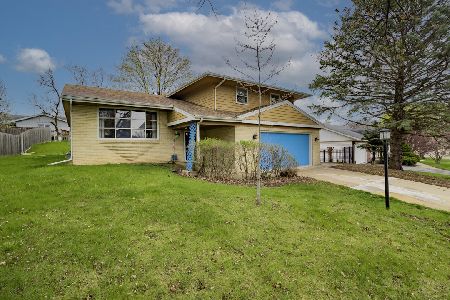3716 Thornwood Drive, Rockford, Illinois 61107
$210,000
|
Sold
|
|
| Status: | Closed |
| Sqft: | 1,413 |
| Cost/Sqft: | $141 |
| Beds: | 3 |
| Baths: | 3 |
| Year Built: | 1977 |
| Property Taxes: | $4,936 |
| Days On Market: | 545 |
| Lot Size: | 0,20 |
Description
4 bedroom 3 full bath ranch on Cul-de-sac. Kitchen with island and stainless-steel appliances. Vinyl windows throughout. 3 Bedrooms on the main level. Primary bedroom with full bath features tiled floors & tiled walk-in shower. The lower level with partial exposure includes the rec room & 4th bedroom. The 4th bedroom has a full bath with a walk-in shower and 2 walk-in closets. Additional space in the basement for plenty of storage. Central Air 2024. Fenced yard with Deck. Attached 2.5 car garage. Home sold as-is.
Property Specifics
| Single Family | |
| — | |
| — | |
| 1977 | |
| — | |
| — | |
| No | |
| 0.2 |
| Winnebago | |
| — | |
| — / Not Applicable | |
| — | |
| — | |
| — | |
| 12120990 | |
| 1220351020 |
Property History
| DATE: | EVENT: | PRICE: | SOURCE: |
|---|---|---|---|
| 20 Aug, 2024 | Sold | $210,000 | MRED MLS |
| 28 Jul, 2024 | Under contract | $199,900 | MRED MLS |
| 25 Jul, 2024 | Listed for sale | $199,900 | MRED MLS |
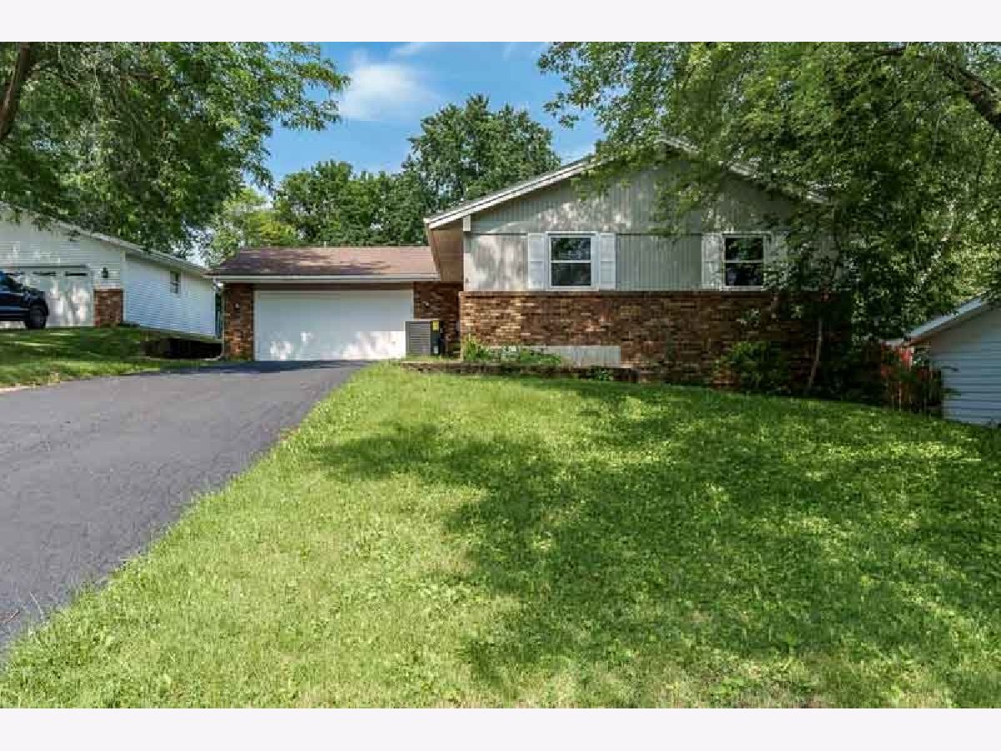

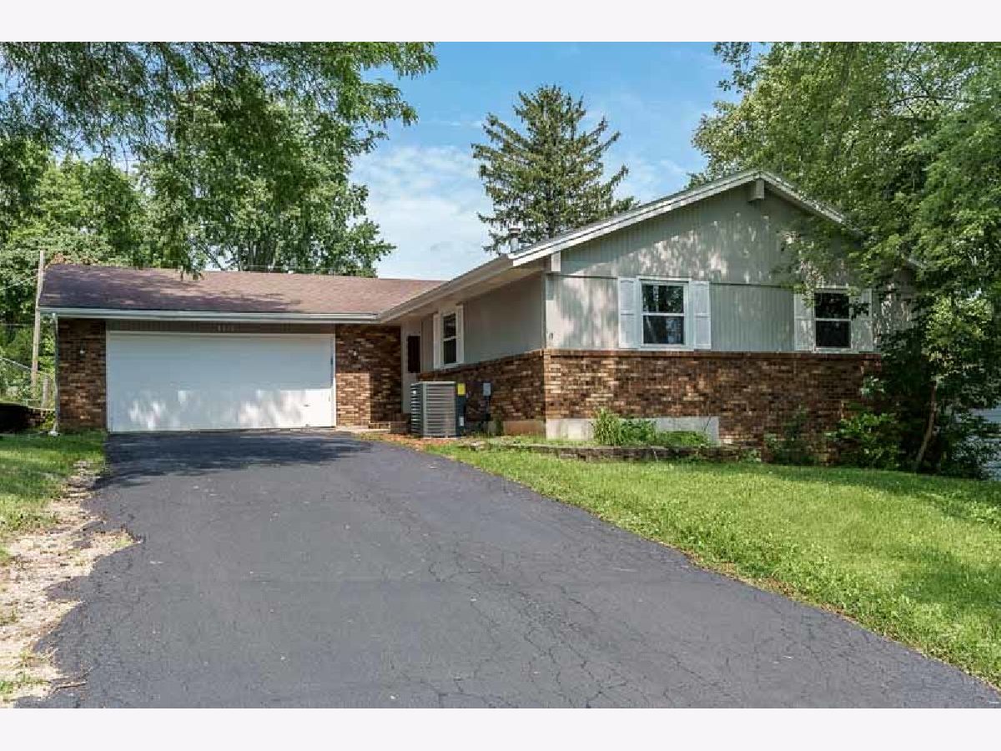
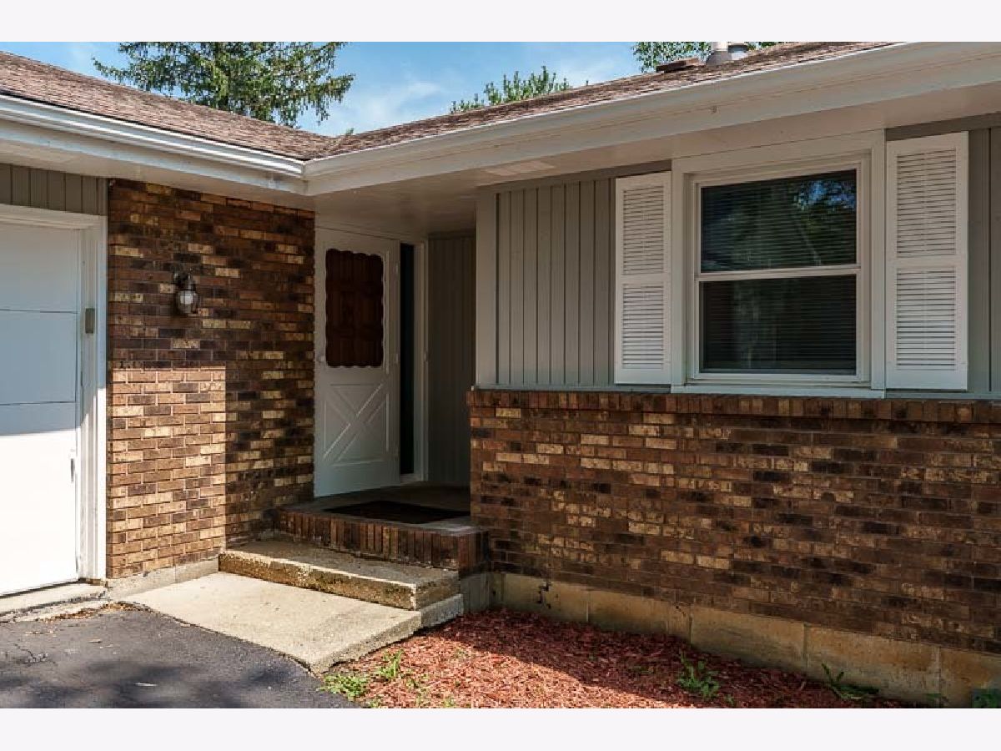




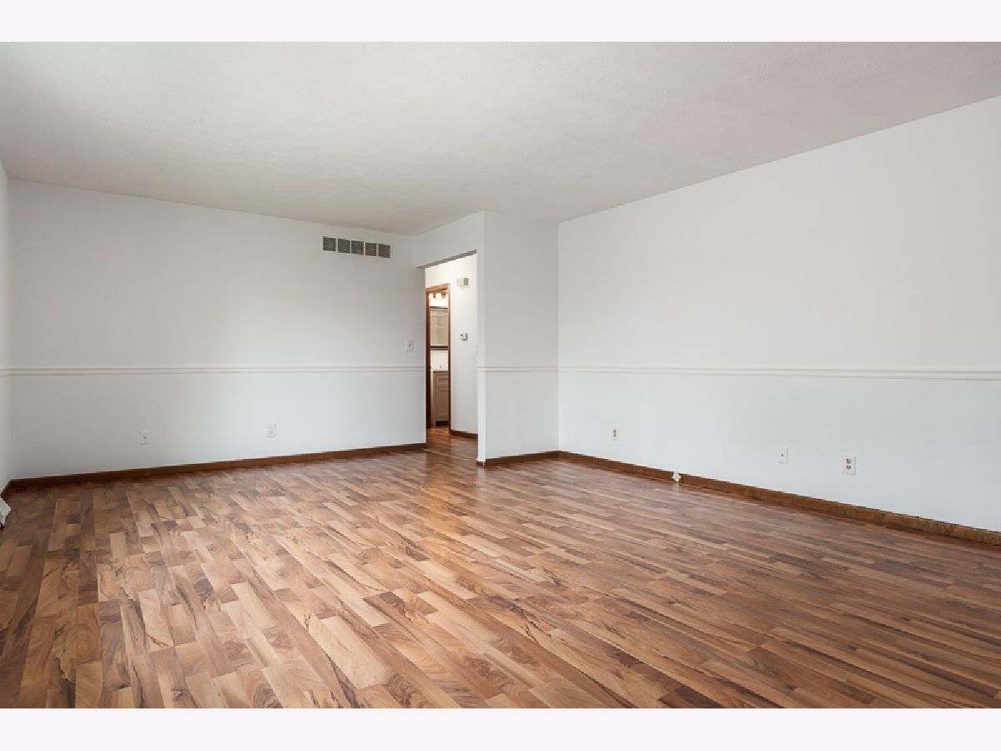














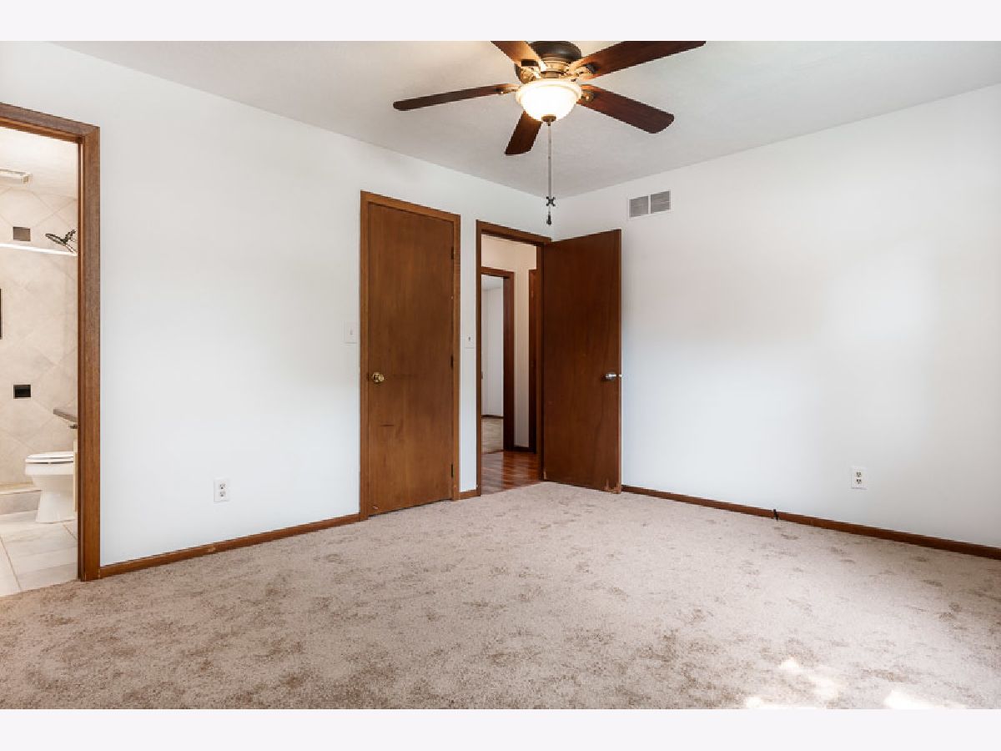














Room Specifics
Total Bedrooms: 4
Bedrooms Above Ground: 3
Bedrooms Below Ground: 1
Dimensions: —
Floor Type: —
Dimensions: —
Floor Type: —
Dimensions: —
Floor Type: —
Full Bathrooms: 3
Bathroom Amenities: —
Bathroom in Basement: 1
Rooms: —
Basement Description: Finished
Other Specifics
| 2.5 | |
| — | |
| — | |
| — | |
| — | |
| 61.35X71.4X128.74X115.94 | |
| — | |
| — | |
| — | |
| — | |
| Not in DB | |
| — | |
| — | |
| — | |
| — |
Tax History
| Year | Property Taxes |
|---|---|
| 2024 | $4,936 |
Contact Agent
Nearby Similar Homes
Nearby Sold Comparables
Contact Agent
Listing Provided By
Dickerson & Nieman Realtors - Rockford

