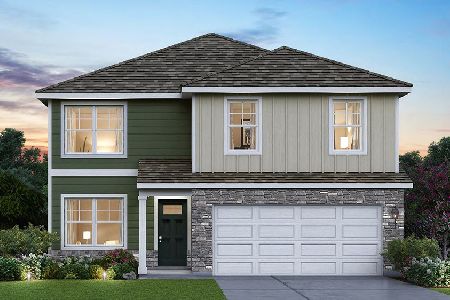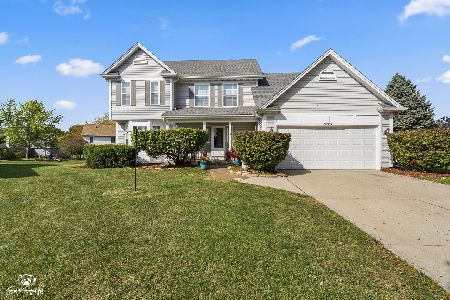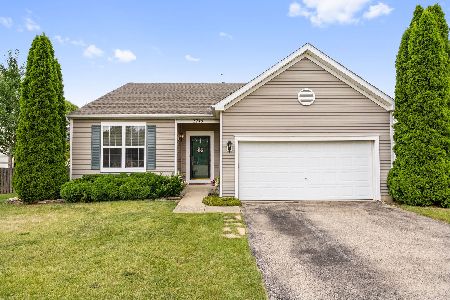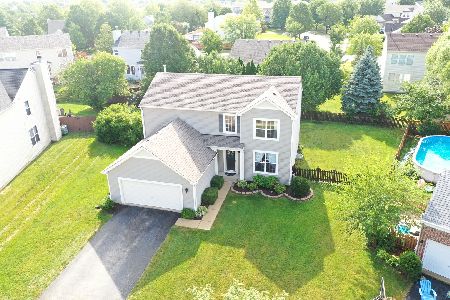3717 Saratoga Drive, Joliet, Illinois 60435
$404,900
|
Sold
|
|
| Status: | Closed |
| Sqft: | 2,560 |
| Cost/Sqft: | $156 |
| Beds: | 5 |
| Baths: | 4 |
| Year Built: | 2003 |
| Property Taxes: | $8,712 |
| Days On Market: | 811 |
| Lot Size: | 0,22 |
Description
Immaculate 2 story home consists of 5 bedrooms, two master suites, main level master suite bedroom, 3.1 bathrooms, walk-in closets, 2 laundry location, spacious eat-in kitchen with center island, pantry & pullout drawers, loft, unfinished basement with roughed-in plumbing, private fenced yard, 3 car heated garage, 10x12 shed with concrete slap & electrical outlets, 30x50 paver patio. Private fenced yard. This beauty has been updated throughout, new fresh paint throughout, new baseboards, new stairs carpet, new vent covers & light switches, new laminate floors throughout, new furance , new A/C, new sump pump, new ejector pump, new garbage disposal, freshly painted garage floors, basement floors & stairs, roof 2019, windows 2019, private fenced yard, professional landscaping. first floor & second floor laundry, first floor master suite includes two closets, updated spacious bath with walk-in shower, spacious second floor master suite, with double sink vanity, jacuzzi tub, walk-in closet with organizer, walk-in shower, closet organizers in all bedrooms. Living & Dining Rm w/Vaulted Ceilings * Close to Shopping, Restaurants and Expressway * Extremely Well Maintained. Plainfield Schools, This beauty will not last. The first floor master bedroom can be converted to a family room by removing one wall and it will be opened to the eating kitchen.
Property Specifics
| Single Family | |
| — | |
| — | |
| 2003 | |
| — | |
| — | |
| No | |
| 0.22 |
| Will | |
| Old Renwick Trail | |
| 105 / Annual | |
| — | |
| — | |
| — | |
| 11928772 | |
| 0603242040070000 |
Nearby Schools
| NAME: | DISTRICT: | DISTANCE: | |
|---|---|---|---|
|
Grade School
Central Elementary School |
202 | — | |
|
Middle School
Indian Trail Middle School |
202 | Not in DB | |
|
High School
Plainfield Central High School |
202 | Not in DB | |
Property History
| DATE: | EVENT: | PRICE: | SOURCE: |
|---|---|---|---|
| 13 Jul, 2016 | Sold | $235,000 | MRED MLS |
| 15 Jun, 2016 | Under contract | $239,999 | MRED MLS |
| 28 May, 2016 | Listed for sale | $239,999 | MRED MLS |
| 30 Nov, 2023 | Sold | $404,900 | MRED MLS |
| 13 Nov, 2023 | Under contract | $399,900 | MRED MLS |
| 10 Nov, 2023 | Listed for sale | $399,900 | MRED MLS |



































Room Specifics
Total Bedrooms: 5
Bedrooms Above Ground: 5
Bedrooms Below Ground: 0
Dimensions: —
Floor Type: —
Dimensions: —
Floor Type: —
Dimensions: —
Floor Type: —
Dimensions: —
Floor Type: —
Full Bathrooms: 4
Bathroom Amenities: Whirlpool,Separate Shower,Double Sink
Bathroom in Basement: 0
Rooms: —
Basement Description: Unfinished
Other Specifics
| 3 | |
| — | |
| Asphalt | |
| — | |
| — | |
| 9637 | |
| — | |
| — | |
| — | |
| — | |
| Not in DB | |
| — | |
| — | |
| — | |
| — |
Tax History
| Year | Property Taxes |
|---|---|
| 2016 | $6,422 |
| 2023 | $8,712 |
Contact Agent
Nearby Similar Homes
Nearby Sold Comparables
Contact Agent
Listing Provided By
Better Homes & Gardens Real Estate







