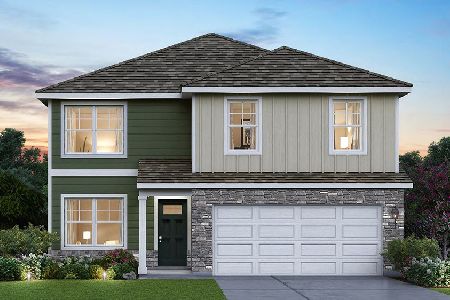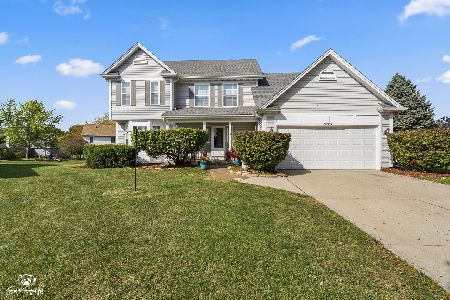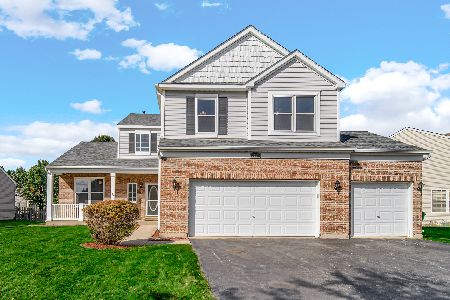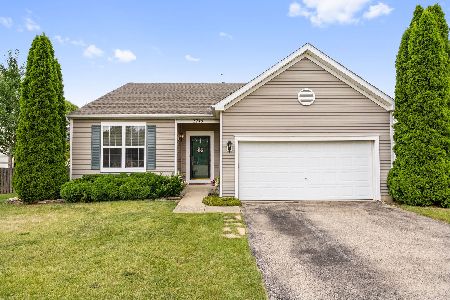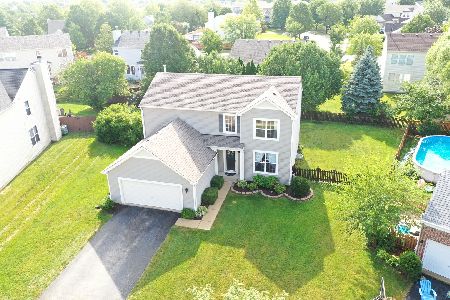3717 Saratoga Drive, Joliet, Illinois 60435
$235,000
|
Sold
|
|
| Status: | Closed |
| Sqft: | 2,460 |
| Cost/Sqft: | $98 |
| Beds: | 4 |
| Baths: | 3 |
| Year Built: | 2003 |
| Property Taxes: | $6,422 |
| Days On Market: | 3533 |
| Lot Size: | 0,22 |
Description
Very Nice, Spacious 2 Story Home! * Plainfield Schools * 4 Large Bedrooms * Loft * 2.1 Baths * Office * Living & Dining Rm w/Vaulted Ceilings * Eat In Kitchen w/ Center Island, All Cabinets w/Pull Out Draws * Gas Fire Place in Family Room * Full Basement * Huge Master Bedroom Suite * Master Bath w/Jacuzzi Tub, Heated Floors, Double Sink, Walk-In Closet w/Wardrobe Organizer* All Bedroom Closets Have Organizers * Newer Carpet Throughout w/Upgraded Padding * Beautiful Backyard w/ 30'X50' Two Tier Brick Paver Patio, Fenced Yard, 10'X12' Storage Shed on Concrete Pad w/ Interior Lights and Electric Outlets, Professional Landscaped Yard * 3 Car Insulated Garage w/Heater and Thermostat * New Furnace * New HWH * Close to Shopping, Restaurants and Expressway * Extremely Well Maintained * Original Owner!! * A Must See!!!!
Property Specifics
| Single Family | |
| — | |
| — | |
| 2003 | |
| Full | |
| — | |
| No | |
| 0.22 |
| Will | |
| Old Renwick Trail | |
| 105 / Annual | |
| None | |
| Public | |
| Public Sewer | |
| 09240482 | |
| 0603242040070000 |
Nearby Schools
| NAME: | DISTRICT: | DISTANCE: | |
|---|---|---|---|
|
Grade School
Central Elementary School |
202 | — | |
|
Middle School
Indian Trail Middle School |
202 | Not in DB | |
|
High School
Plainfield Central High School |
202 | Not in DB | |
Property History
| DATE: | EVENT: | PRICE: | SOURCE: |
|---|---|---|---|
| 13 Jul, 2016 | Sold | $235,000 | MRED MLS |
| 15 Jun, 2016 | Under contract | $239,999 | MRED MLS |
| 28 May, 2016 | Listed for sale | $239,999 | MRED MLS |
| 30 Nov, 2023 | Sold | $404,900 | MRED MLS |
| 13 Nov, 2023 | Under contract | $399,900 | MRED MLS |
| 10 Nov, 2023 | Listed for sale | $399,900 | MRED MLS |
Room Specifics
Total Bedrooms: 4
Bedrooms Above Ground: 4
Bedrooms Below Ground: 0
Dimensions: —
Floor Type: Carpet
Dimensions: —
Floor Type: Carpet
Dimensions: —
Floor Type: Carpet
Full Bathrooms: 3
Bathroom Amenities: Whirlpool,Separate Shower,Double Sink
Bathroom in Basement: 0
Rooms: Den,Walk In Closet,Office
Basement Description: Unfinished
Other Specifics
| 3 | |
| — | |
| — | |
| Brick Paver Patio | |
| — | |
| 9637 SQ FT | |
| — | |
| Full | |
| Vaulted/Cathedral Ceilings, Heated Floors, Second Floor Laundry | |
| Range, Microwave, Dishwasher, Refrigerator, Washer, Dryer, Disposal | |
| Not in DB | |
| — | |
| — | |
| — | |
| Wood Burning, Gas Log, Gas Starter |
Tax History
| Year | Property Taxes |
|---|---|
| 2016 | $6,422 |
| 2023 | $8,712 |
Contact Agent
Nearby Similar Homes
Nearby Sold Comparables
Contact Agent
Listing Provided By
Charles Rutenberg Realty

