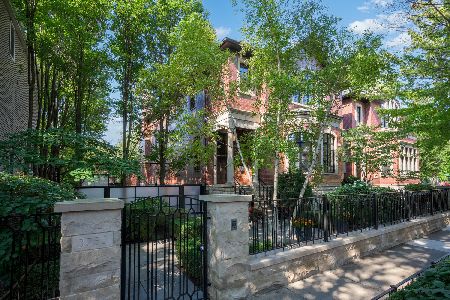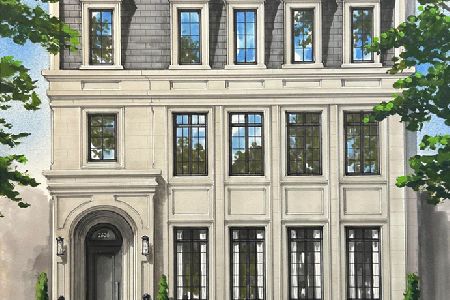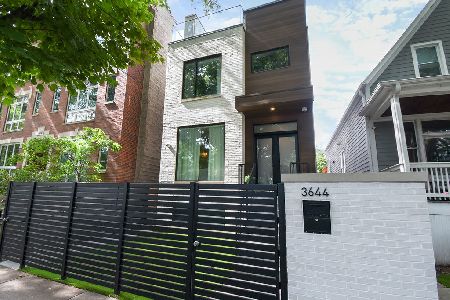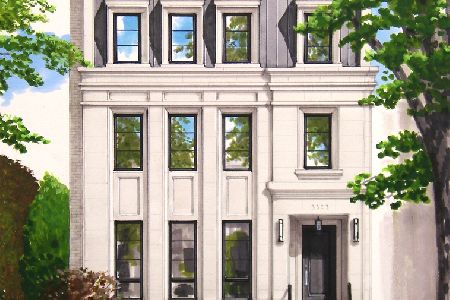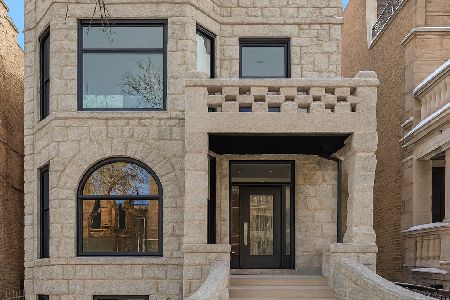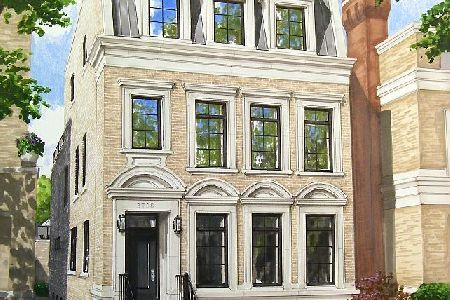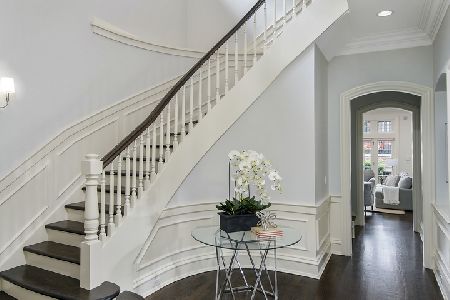3718 Janssen Avenue, Lake View, Chicago, Illinois 60613
$1,330,000
|
Sold
|
|
| Status: | Closed |
| Sqft: | 5,000 |
| Cost/Sqft: | $300 |
| Beds: | 6 |
| Baths: | 6 |
| Year Built: | 1886 |
| Property Taxes: | $17,011 |
| Days On Market: | 2395 |
| Lot Size: | 0,00 |
Description
Spectacular 5+ bedroom (5 beds all on second level), 5.1 bath home with attached two-car garage on one of the best blocks in the Southport Corridor and Blaine school district! All-brick home with extra-wide living space and spacious open floorplan perfect for families and entertaining! Gourmet cook's kitchen with high-end appliances (2 Miele dishwashers) and expansive great room. Enormous master suite with spa bath and a fabulous custom walk-in closet. Wonderful lower level with multiple rec areas, movie theater, bedroom suite, and tons of storage. Fantastic private rooftop deck, fire pit, and gourmet built-in grill. All this plus a koi pond complete with fish and turtles. This fabulous unique home has high ceilings, and tremendous natural light-a rare opportunity!
Property Specifics
| Single Family | |
| — | |
| — | |
| 1886 | |
| Full,English | |
| — | |
| No | |
| — |
| Cook | |
| — | |
| 0 / Not Applicable | |
| None | |
| Public | |
| Public Sewer | |
| 10467391 | |
| 14201130380000 |
Nearby Schools
| NAME: | DISTRICT: | DISTANCE: | |
|---|---|---|---|
|
Grade School
Blaine Elementary School |
299 | — | |
|
Middle School
Blaine Elementary School |
299 | Not in DB | |
|
High School
Lake View High School |
299 | Not in DB | |
Property History
| DATE: | EVENT: | PRICE: | SOURCE: |
|---|---|---|---|
| 16 Dec, 2019 | Sold | $1,330,000 | MRED MLS |
| 26 Sep, 2019 | Under contract | $1,499,900 | MRED MLS |
| 29 Jul, 2019 | Listed for sale | $1,499,900 | MRED MLS |
Room Specifics
Total Bedrooms: 6
Bedrooms Above Ground: 6
Bedrooms Below Ground: 0
Dimensions: —
Floor Type: Hardwood
Dimensions: —
Floor Type: Hardwood
Dimensions: —
Floor Type: Hardwood
Dimensions: —
Floor Type: —
Dimensions: —
Floor Type: —
Full Bathrooms: 6
Bathroom Amenities: —
Bathroom in Basement: 1
Rooms: Foyer,Breakfast Room,Deck,Bedroom 6,Office,Recreation Room,Media Room,Utility Room-Lower Level,Bedroom 5
Basement Description: Finished
Other Specifics
| 2 | |
| — | |
| — | |
| Deck, Patio | |
| — | |
| 25X123 | |
| — | |
| Full | |
| Hardwood Floors, Second Floor Laundry, Built-in Features, Walk-In Closet(s) | |
| Double Oven, Microwave, Dishwasher, High End Refrigerator, Freezer, Washer, Dryer, Disposal, Wine Refrigerator, Built-In Oven, Other | |
| Not in DB | |
| — | |
| — | |
| — | |
| — |
Tax History
| Year | Property Taxes |
|---|---|
| 2019 | $17,011 |
Contact Agent
Nearby Similar Homes
Nearby Sold Comparables
Contact Agent
Listing Provided By
Jameson Sotheby's Intl Realty

