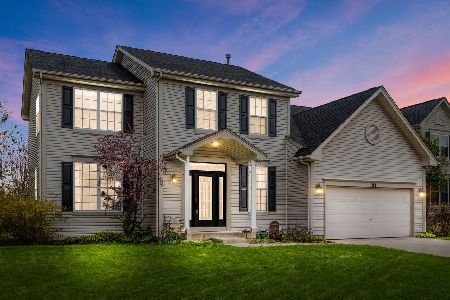3718 Matisse Drive, St Charles, Illinois 60175
$320,000
|
Sold
|
|
| Status: | Closed |
| Sqft: | 2,507 |
| Cost/Sqft: | $134 |
| Beds: | 4 |
| Baths: | 3 |
| Year Built: | 2000 |
| Property Taxes: | $8,581 |
| Days On Market: | 2330 |
| Lot Size: | 0,20 |
Description
Sharp 2-Story home in desirable Renaux Manor. Enjoy this tree lined street & premium location with the Park Side location. Popular floor plan with 2-Story Foyer, open to dramatic 2-Story Living Room. Very spacious Kitchen with granite countertops & stainless steel appliances - open to the large Family Room with fireplace. Generous Master Suite with cathedral ceiling & master bathroom that features soaking tub & separate shower. The unfinished basement offers great storage including the spacious crawlspace with slush coat concrete floor. Plenty of room for a 3rd car or bikes or workshop area in the tandem 3rd car garage stall. Enjoy cooking out & entertaining on the expansive, oversized concrete patio. Kids can play with friends at Artesian Springs Park - directly behind the home. 29+ Page eBrochure.
Property Specifics
| Single Family | |
| — | |
| Traditional | |
| 2000 | |
| Partial | |
| WATERCRESS | |
| No | |
| 0.2 |
| Kane | |
| Renaux Manor | |
| 315 / Annual | |
| Other | |
| Public | |
| Public Sewer | |
| 10511596 | |
| 0930276023 |
Nearby Schools
| NAME: | DISTRICT: | DISTANCE: | |
|---|---|---|---|
|
Grade School
Bell-graham Elementary School |
303 | — | |
|
Middle School
Thompson Middle School |
303 | Not in DB | |
|
High School
St Charles East High School |
303 | Not in DB | |
Property History
| DATE: | EVENT: | PRICE: | SOURCE: |
|---|---|---|---|
| 18 Oct, 2019 | Sold | $320,000 | MRED MLS |
| 21 Sep, 2019 | Under contract | $334,900 | MRED MLS |
| 9 Sep, 2019 | Listed for sale | $334,900 | MRED MLS |
Room Specifics
Total Bedrooms: 4
Bedrooms Above Ground: 4
Bedrooms Below Ground: 0
Dimensions: —
Floor Type: Carpet
Dimensions: —
Floor Type: Carpet
Dimensions: —
Floor Type: Carpet
Full Bathrooms: 3
Bathroom Amenities: Separate Shower,Double Sink,Soaking Tub
Bathroom in Basement: 0
Rooms: Foyer
Basement Description: Unfinished,Crawl
Other Specifics
| 3 | |
| Concrete Perimeter | |
| Asphalt,Brick | |
| Patio | |
| — | |
| 58X137X78X126 | |
| Unfinished | |
| Full | |
| Vaulted/Cathedral Ceilings, Wood Laminate Floors, First Floor Laundry | |
| Range, Microwave, Dishwasher, Refrigerator | |
| Not in DB | |
| Sidewalks, Street Lights, Street Paved | |
| — | |
| — | |
| Wood Burning, Gas Starter |
Tax History
| Year | Property Taxes |
|---|---|
| 2019 | $8,581 |
Contact Agent
Nearby Similar Homes
Nearby Sold Comparables
Contact Agent
Listing Provided By
REMAX All Pro - St Charles







