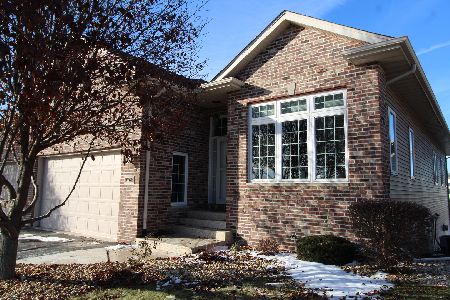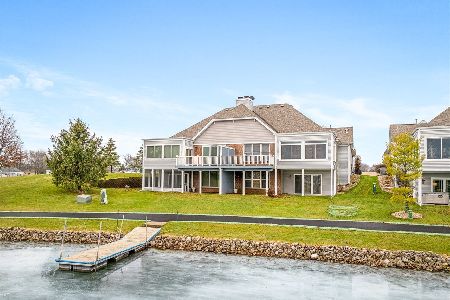3719 Lakeview Drive, Winnebago, Illinois 61088
$200,000
|
Sold
|
|
| Status: | Closed |
| Sqft: | 2,476 |
| Cost/Sqft: | $87 |
| Beds: | 3 |
| Baths: | 3 |
| Year Built: | 1998 |
| Property Taxes: | $5,828 |
| Days On Market: | 4250 |
| Lot Size: | 0,00 |
Description
Stunning Oehlberg built, lake front townhome at Westlake Village. Updated kitchen with stainless appliances and corian countertops. Separate dining room. Formal living room with vaulted ceiling and custom built in cabinetry. Main floor master with walk in closet. Attached main floor four season room. First floor laundry. Upper level has yet another master bedroom and bath, deck off bedroom, and loft area. Finished LL
Property Specifics
| Condos/Townhomes | |
| 1 | |
| — | |
| 1998 | |
| Full,Walkout | |
| — | |
| Yes | |
| — |
| Winnebago | |
| Westlake Village | |
| 592 / Quarterly | |
| Pool,Exterior Maintenance,Lawn Care,Snow Removal,Lake Rights | |
| Public | |
| Public Sewer | |
| 08632244 | |
| 0925403043 |
Nearby Schools
| NAME: | DISTRICT: | DISTANCE: | |
|---|---|---|---|
|
High School
Pecatonica High School |
321 | Not in DB | |
Property History
| DATE: | EVENT: | PRICE: | SOURCE: |
|---|---|---|---|
| 22 Aug, 2014 | Sold | $200,000 | MRED MLS |
| 25 Jul, 2014 | Under contract | $215,000 | MRED MLS |
| 2 Jun, 2014 | Listed for sale | $215,000 | MRED MLS |
Room Specifics
Total Bedrooms: 3
Bedrooms Above Ground: 3
Bedrooms Below Ground: 0
Dimensions: —
Floor Type: —
Dimensions: —
Floor Type: —
Full Bathrooms: 3
Bathroom Amenities: Separate Shower
Bathroom in Basement: 0
Rooms: Loft,Office,Screened Porch,Sun Room
Basement Description: Finished
Other Specifics
| 2 | |
| — | |
| Asphalt | |
| Deck, Patio, Porch Screened, Boat Slip | |
| Lake Front | |
| 48.31X149.4X39.75X147.08 | |
| — | |
| Full | |
| Vaulted/Cathedral Ceilings, Skylight(s), Bar-Wet, First Floor Bedroom, First Floor Laundry, First Floor Full Bath | |
| Range, Microwave, Dishwasher, Refrigerator, Stainless Steel Appliance(s) | |
| Not in DB | |
| — | |
| — | |
| — | |
| Gas Log |
Tax History
| Year | Property Taxes |
|---|---|
| 2014 | $5,828 |
Contact Agent
Nearby Sold Comparables
Contact Agent
Listing Provided By
RE/MAX Property Source





