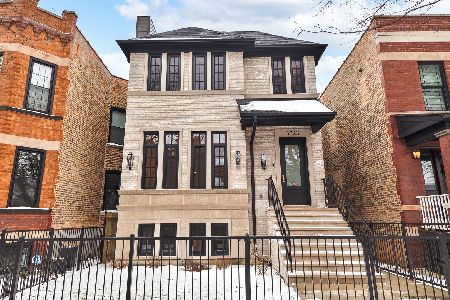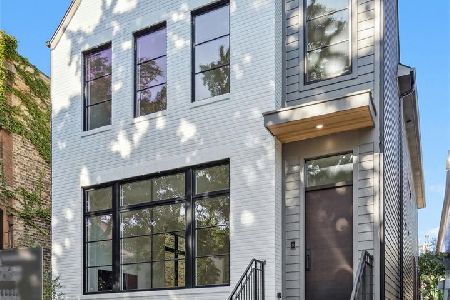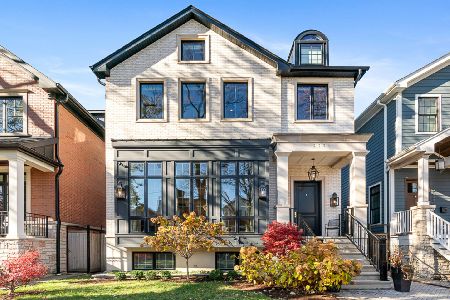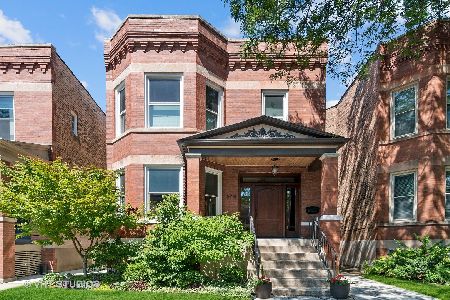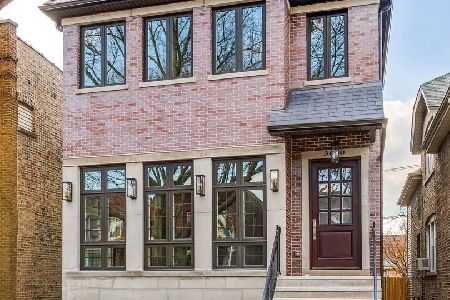3719 Oakley Avenue, North Center, Chicago, Illinois 60618
$1,418,175
|
Sold
|
|
| Status: | Closed |
| Sqft: | 4,550 |
| Cost/Sqft: | $329 |
| Beds: | 5 |
| Baths: | 6 |
| Year Built: | 1915 |
| Property Taxes: | $11,331 |
| Days On Market: | 3013 |
| Lot Size: | 0,00 |
Description
Located on a 30 wide lot in Chicago's St. Ben's neighborhood within North Center, this brand new 4,550 sqft SF is across the street from popular Bell Elementary School. Behind the classic facade that blends seamlessly with the streetscape, everything is brand new including the floorplan, systems and finishes. Features include a dedicated entry foyer that flows into great entertaining space. Open to a large family room, the kitchen includes Thermador stainless appliances, a center island with breakfast bar seating, room for a table, a butler's pantry and a pantry closet. The family room opens out to a deck, fenced backyard and 2.5 car garage. 4 bedrooms and 3 baths on the 2nd level including a luxurious master suite with walk-in closet and sophisticated spa bath and 2nd laundry room. Finished with a wood-grain porcelain tile floor, the radiant heated LL has a rec room with wet bar, an office, a powder room, a 5th en suite bedroom, a laundry room with front loading w/d and a mud room.
Property Specifics
| Single Family | |
| — | |
| — | |
| 1915 | |
| Full,English | |
| — | |
| No | |
| — |
| Cook | |
| — | |
| 0 / Not Applicable | |
| None | |
| Lake Michigan | |
| Public Sewer | |
| 09779337 | |
| 14191180140000 |
Nearby Schools
| NAME: | DISTRICT: | DISTANCE: | |
|---|---|---|---|
|
Grade School
Bell Elementary School |
299 | — | |
|
Middle School
Bell Elementary School |
299 | Not in DB | |
|
High School
Lake View High School |
299 | Not in DB | |
Property History
| DATE: | EVENT: | PRICE: | SOURCE: |
|---|---|---|---|
| 20 Feb, 2018 | Sold | $1,418,175 | MRED MLS |
| 22 Dec, 2017 | Under contract | $1,495,000 | MRED MLS |
| 17 Oct, 2017 | Listed for sale | $1,495,000 | MRED MLS |
Room Specifics
Total Bedrooms: 5
Bedrooms Above Ground: 5
Bedrooms Below Ground: 0
Dimensions: —
Floor Type: Hardwood
Dimensions: —
Floor Type: Hardwood
Dimensions: —
Floor Type: Hardwood
Dimensions: —
Floor Type: —
Full Bathrooms: 6
Bathroom Amenities: Separate Shower,Double Sink,Full Body Spray Shower,Soaking Tub
Bathroom in Basement: 1
Rooms: Walk In Closet,Bedroom 5,Foyer,Recreation Room,Pantry,Office,Deck,Mud Room,Deck,Storage
Basement Description: Finished,Exterior Access
Other Specifics
| 2.5 | |
| — | |
| — | |
| Deck, Porch | |
| Fenced Yard | |
| 30 X 126 | |
| — | |
| Full | |
| Bar-Wet, Hardwood Floors, Heated Floors, Second Floor Laundry | |
| Double Oven, Microwave, Dishwasher, High End Refrigerator, Washer, Dryer, Disposal, Stainless Steel Appliance(s), Wine Refrigerator, Cooktop, Range Hood | |
| Not in DB | |
| — | |
| — | |
| — | |
| Gas Log |
Tax History
| Year | Property Taxes |
|---|---|
| 2018 | $11,331 |
Contact Agent
Nearby Similar Homes
Nearby Sold Comparables
Contact Agent
Listing Provided By
Jameson Sotheby's Intl Realty

