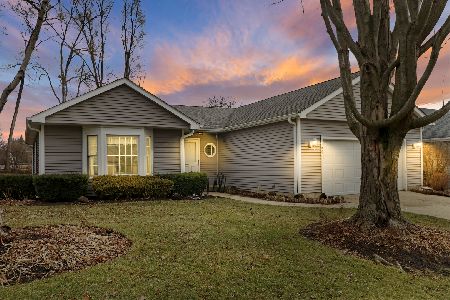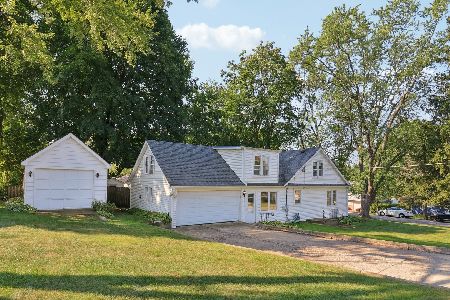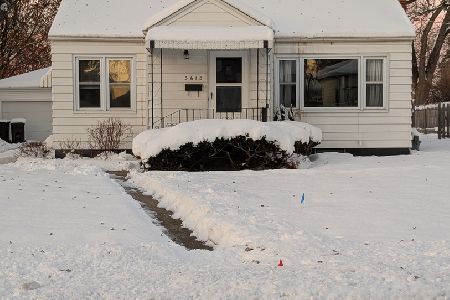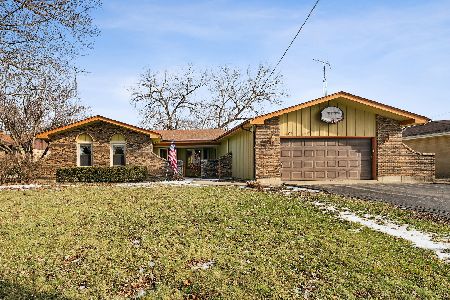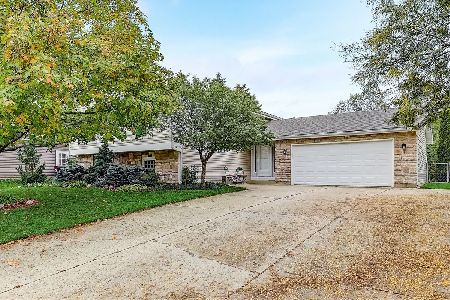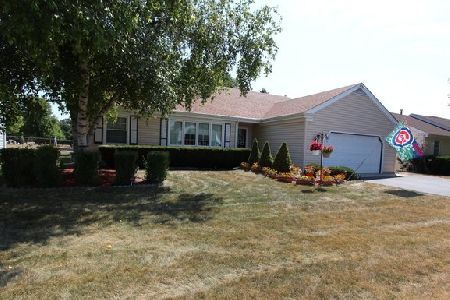3719 Orleans Street, Mchenry, Illinois 60050
$154,000
|
Sold
|
|
| Status: | Closed |
| Sqft: | 2,161 |
| Cost/Sqft: | $74 |
| Beds: | 4 |
| Baths: | 3 |
| Year Built: | 1986 |
| Property Taxes: | $6,078 |
| Days On Market: | 4666 |
| Lot Size: | 0,00 |
Description
Attractive Tri-level features 4 bedrooms and 3 full baths. Eat in kitchen with all appliances. Open floor plan. Family room with wood-burning fireplace. Bright and spacious 2nd family room. Finished laundry room. Over-sized Fully insulated 2 1/2 car garage features tons of shelving & floored attic. Large wood deck, pretty yard. New roof and driveway. All baths updated. Move right in! Warranty Included. Quick close!!
Property Specifics
| Single Family | |
| — | |
| Tri-Level | |
| 1986 | |
| Partial | |
| — | |
| No | |
| 0 |
| Mc Henry | |
| Mill Creek | |
| 0 / Not Applicable | |
| None | |
| Community Well | |
| Public Sewer | |
| 08314764 | |
| 0926128046 |
Nearby Schools
| NAME: | DISTRICT: | DISTANCE: | |
|---|---|---|---|
|
Grade School
Hilltop Elementary School |
15 | — | |
|
Middle School
Mchenry Middle School |
15 | Not in DB | |
|
High School
Mchenry High School-west Campus |
156 | Not in DB | |
Property History
| DATE: | EVENT: | PRICE: | SOURCE: |
|---|---|---|---|
| 7 Jun, 2013 | Sold | $154,000 | MRED MLS |
| 14 Apr, 2013 | Under contract | $159,900 | MRED MLS |
| 9 Apr, 2013 | Listed for sale | $159,900 | MRED MLS |
Room Specifics
Total Bedrooms: 4
Bedrooms Above Ground: 4
Bedrooms Below Ground: 0
Dimensions: —
Floor Type: Carpet
Dimensions: —
Floor Type: Carpet
Dimensions: —
Floor Type: Carpet
Full Bathrooms: 3
Bathroom Amenities: —
Bathroom in Basement: 1
Rooms: Bonus Room
Basement Description: Finished
Other Specifics
| 2.5 | |
| Concrete Perimeter | |
| Asphalt | |
| — | |
| Landscaped | |
| 70X125X70X129 | |
| — | |
| Full | |
| Wood Laminate Floors | |
| Range, Microwave, Dishwasher, Refrigerator | |
| Not in DB | |
| Sidewalks, Street Lights, Street Paved | |
| — | |
| — | |
| Wood Burning |
Tax History
| Year | Property Taxes |
|---|---|
| 2013 | $6,078 |
Contact Agent
Nearby Similar Homes
Nearby Sold Comparables
Contact Agent
Listing Provided By
Coldwell Banker The Real Estate Group


