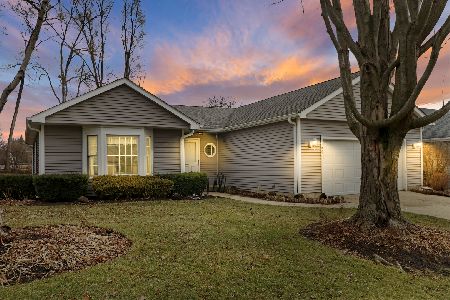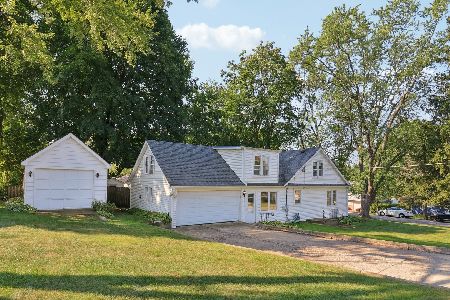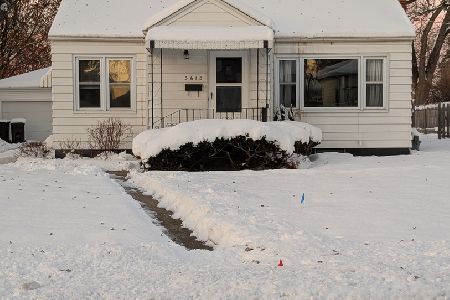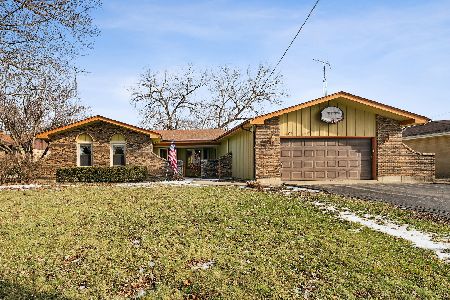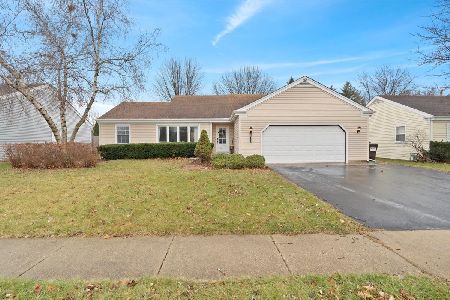3805 Orleans Street, Mchenry, Illinois 60050
$250,000
|
Sold
|
|
| Status: | Closed |
| Sqft: | 1,800 |
| Cost/Sqft: | $128 |
| Beds: | 4 |
| Baths: | 3 |
| Year Built: | 1986 |
| Property Taxes: | $4,510 |
| Days On Market: | 1772 |
| Lot Size: | 0,00 |
Description
Truly A Must See Inside Home to Appreciate! Custom Expanded Tri-Level with TWO Master Suites, one on Main Level w No stairs! Lovely spacious open floor plan with updates galore! Like entertaining, You'll love the Open Dining-Kitchen area with updated Kitchen, Corian Countertops, Island w Newer Hood. This 4 Bdrm, 3 Full Bath hm is perfect for the growing family or In-Law Arrangement ! Huge Family & Laundry Room, plenty of storage space or expansion if needed. Relax on the patio in the landscaped back yard, very peaceful. Large shed, great location, sidewalks, close to stores! Don't forget to chk out the garage, hot & cold water, pull down stairs, very nice! Here's a sample of some of the recent upgrades;Roof-Siding-Gutters-Furnace-Shed-Windows-HW Tank & So much more! Come see for yourself, hurry!
Property Specifics
| Single Family | |
| — | |
| Tri-Level | |
| 1986 | |
| English | |
| — | |
| No | |
| — |
| Mc Henry | |
| — | |
| 0 / Not Applicable | |
| None | |
| Public | |
| Public Sewer | |
| 11019536 | |
| 0926128044 |
Nearby Schools
| NAME: | DISTRICT: | DISTANCE: | |
|---|---|---|---|
|
Grade School
Chauncey H Duker School |
15 | — | |
|
Middle School
Mchenry Middle School |
15 | Not in DB | |
|
High School
Mchenry High School-west Campus |
156 | Not in DB | |
Property History
| DATE: | EVENT: | PRICE: | SOURCE: |
|---|---|---|---|
| 11 May, 2021 | Sold | $250,000 | MRED MLS |
| 15 Mar, 2021 | Under contract | $230,000 | MRED MLS |
| 12 Mar, 2021 | Listed for sale | $230,000 | MRED MLS |
| 6 Feb, 2025 | Sold | $350,000 | MRED MLS |
| 4 Jan, 2025 | Under contract | $350,000 | MRED MLS |
| 18 Dec, 2024 | Listed for sale | $350,000 | MRED MLS |
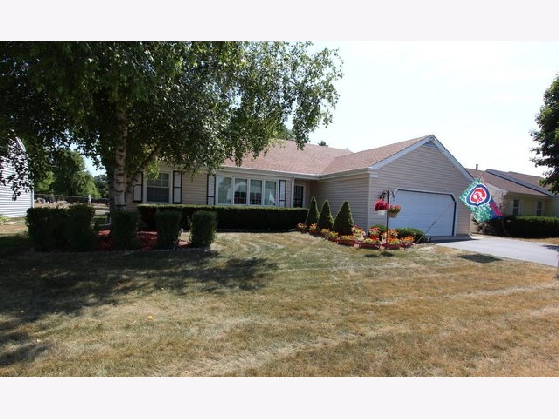
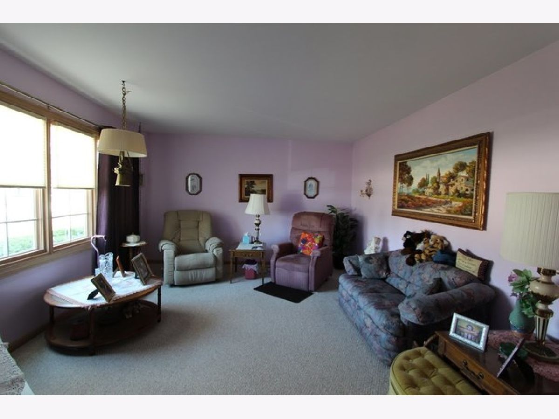
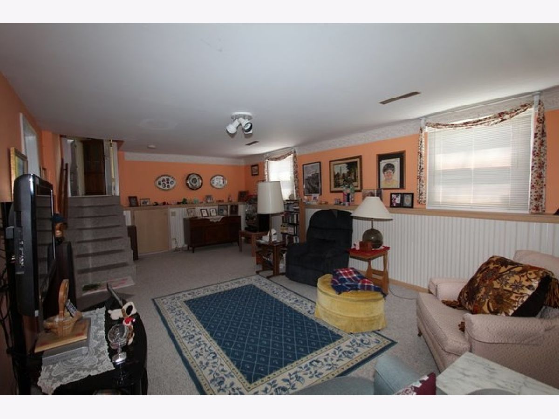
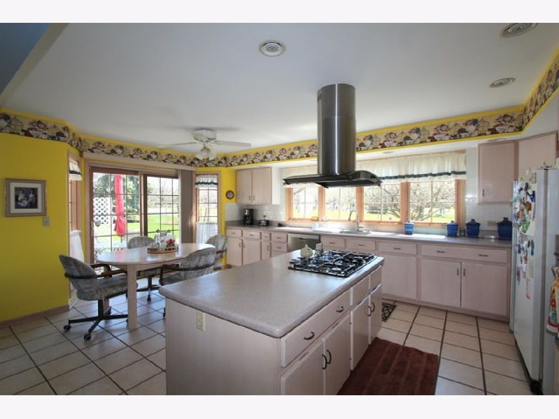
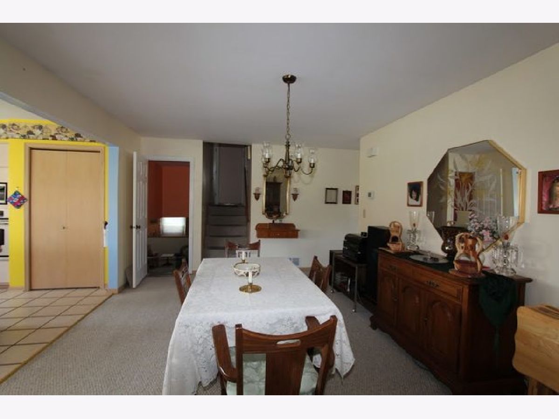
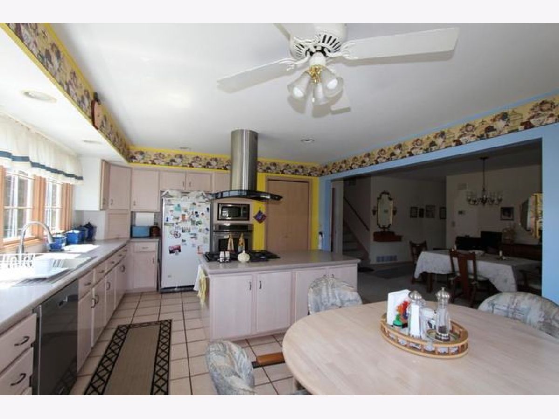
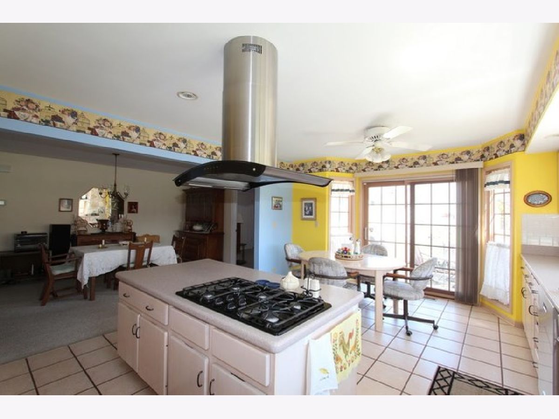
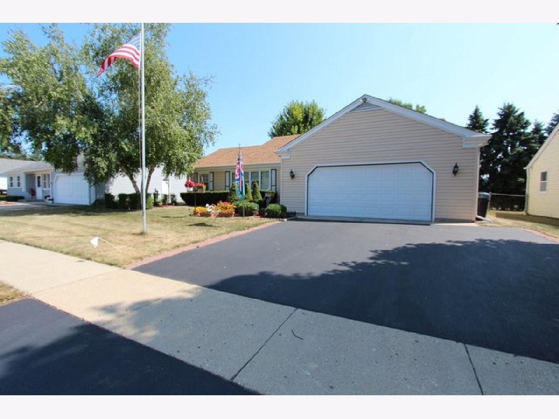
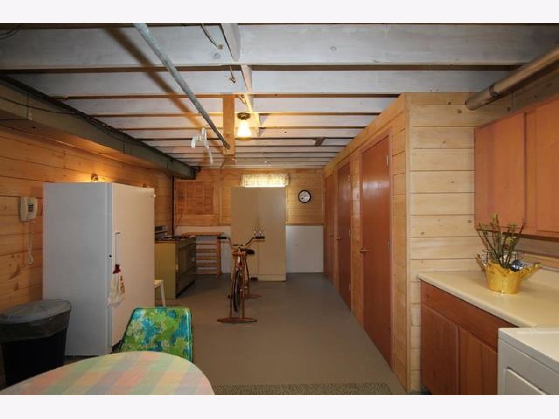
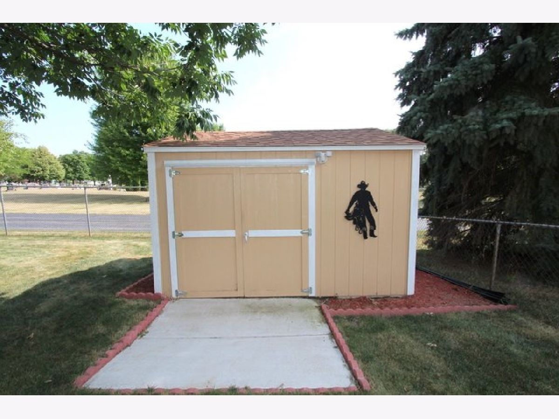
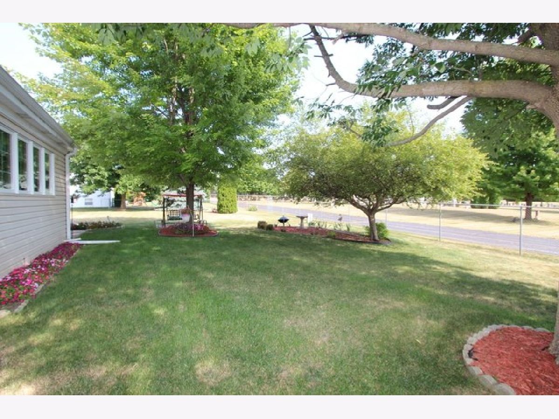
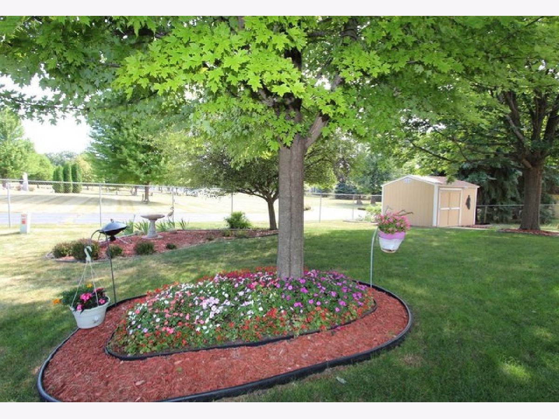
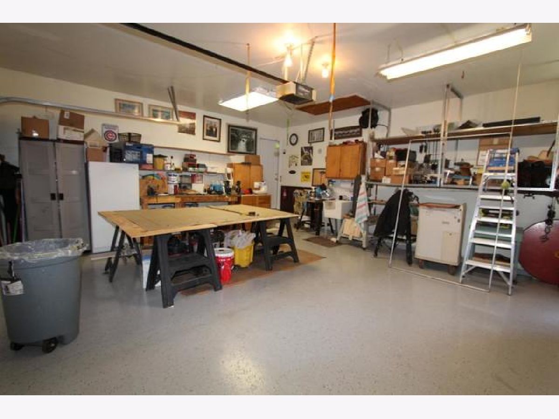
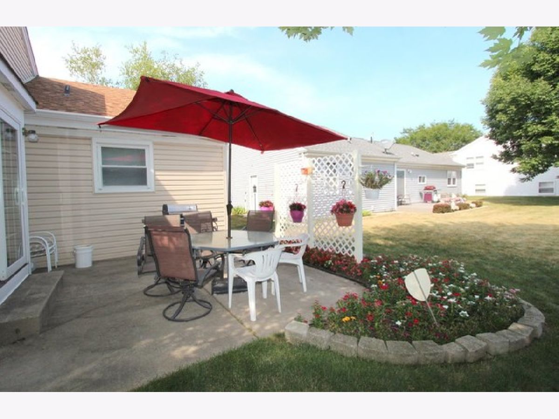
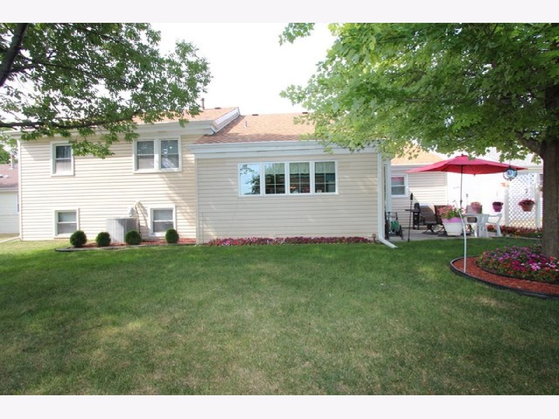
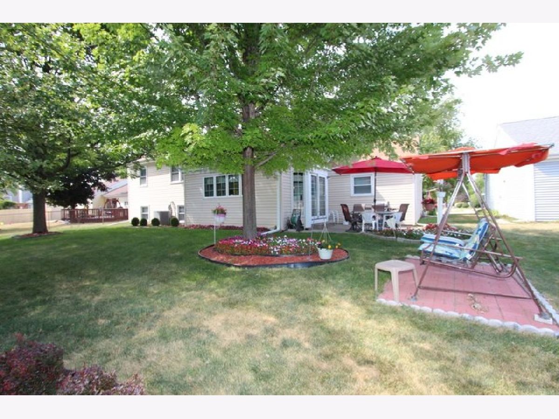
Room Specifics
Total Bedrooms: 4
Bedrooms Above Ground: 4
Bedrooms Below Ground: 0
Dimensions: —
Floor Type: Carpet
Dimensions: —
Floor Type: Carpet
Dimensions: —
Floor Type: Carpet
Full Bathrooms: 3
Bathroom Amenities: Separate Shower,Bidet
Bathroom in Basement: 0
Rooms: No additional rooms
Basement Description: Finished,Crawl
Other Specifics
| 2 | |
| Concrete Perimeter | |
| — | |
| Patio | |
| — | |
| 70X125 | |
| — | |
| Full | |
| First Floor Bedroom, In-Law Arrangement, First Floor Full Bath | |
| Range, Microwave, Dishwasher, Refrigerator, Freezer, Washer, Dryer, Cooktop, Range Hood | |
| Not in DB | |
| Park, Curbs, Sidewalks, Street Lights, Street Paved | |
| — | |
| — | |
| — |
Tax History
| Year | Property Taxes |
|---|---|
| 2021 | $4,510 |
| 2025 | $7,487 |
Contact Agent
Nearby Similar Homes
Nearby Sold Comparables
Contact Agent
Listing Provided By
Nalley Realty


