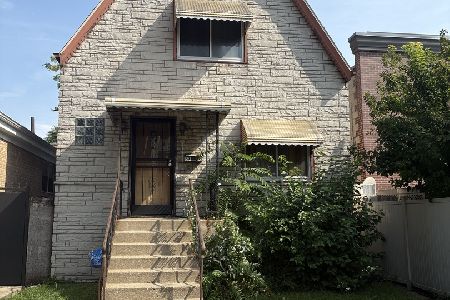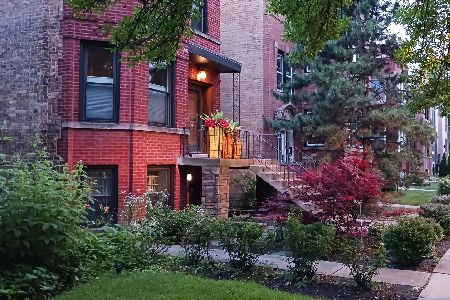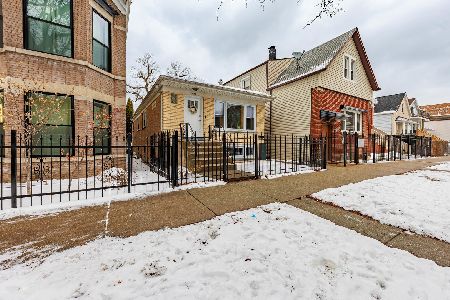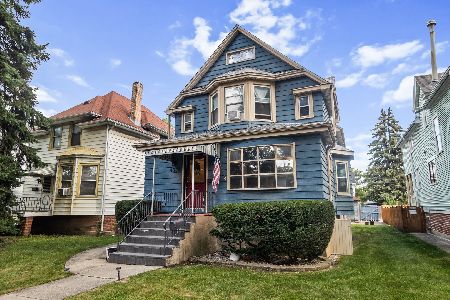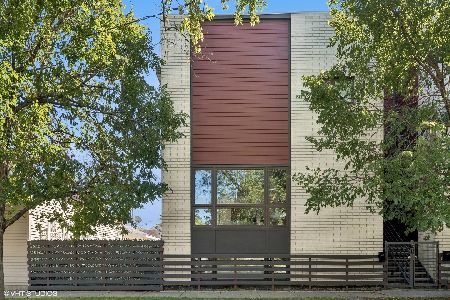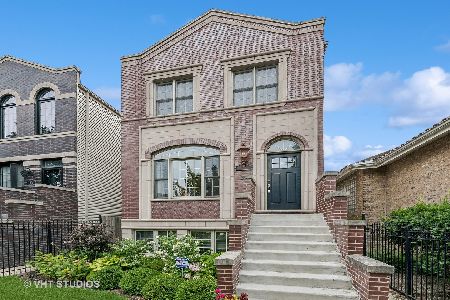3719 Roscoe Street, Avondale, Chicago, Illinois 60618
$738,500
|
Sold
|
|
| Status: | Closed |
| Sqft: | 3,200 |
| Cost/Sqft: | $227 |
| Beds: | 4 |
| Baths: | 4 |
| Year Built: | 2014 |
| Property Taxes: | $8,857 |
| Days On Market: | 1764 |
| Lot Size: | 0,11 |
Description
Fabulous modern contemporary 3200SF+, 4 Bd, 3.1 Ba single-family row home built in 2014, this Avondale home has an ideal open floor plan with transitional finishes throughout and two amazing outdoor spaces. Upon entering the home, you are greeted by a large open concept LR/DR with picture windows and cozy corner fireplace with stone surround. Kitchen is accentuated by two-toned walnut and white gloss cabinetry for high impact, dressed with quartz countertops, and updated appliances. Easy access to private yard and 2 car garage. Second level has a spacious primary suite with walk-in closet. The ensuite primary bath includes dual sink vanity, spa-like shower, and whirlpool bath. Two additional bedrooms with guest bathroom and convenient laundry complete this floor. Top floor has impressive 900SF rooftop deck with amazing tree top views. Perfect for parties or outdoor movie nights, the rooftop deck is ready for your outdoor kitchen with gas line, water, cable, and electricity. Lower level is complete with guest room and spa-like bath with steam shower. Expansive family living area perfect for binging Netflix or used as a bonus room. In addition, new 250+ btl wine cellar with glass doors - a perfect addition for at home entertaining! Entire home is wired throughout for audio and external video. Located in HOT Avondale with easy access to 94 and 5 min walk to Blue Line.
Property Specifics
| Single Family | |
| — | |
| Contemporary | |
| 2014 | |
| Full,English | |
| — | |
| No | |
| 0.11 |
| Cook | |
| — | |
| 0 / Not Applicable | |
| None | |
| Lake Michigan | |
| Public Sewer | |
| 11074744 | |
| 13233220460000 |
Nearby Schools
| NAME: | DISTRICT: | DISTANCE: | |
|---|---|---|---|
|
Grade School
Reilly Elementary School |
299 | — | |
Property History
| DATE: | EVENT: | PRICE: | SOURCE: |
|---|---|---|---|
| 1 Jul, 2014 | Sold | $550,000 | MRED MLS |
| 13 May, 2014 | Under contract | $549,000 | MRED MLS |
| 13 May, 2014 | Listed for sale | $549,000 | MRED MLS |
| 18 Jun, 2021 | Sold | $738,500 | MRED MLS |
| 7 May, 2021 | Under contract | $725,000 | MRED MLS |
| 3 May, 2021 | Listed for sale | $725,000 | MRED MLS |
| 19 Dec, 2024 | Sold | $880,000 | MRED MLS |
| 17 Nov, 2024 | Under contract | $849,999 | MRED MLS |
| 12 Nov, 2024 | Listed for sale | $849,999 | MRED MLS |
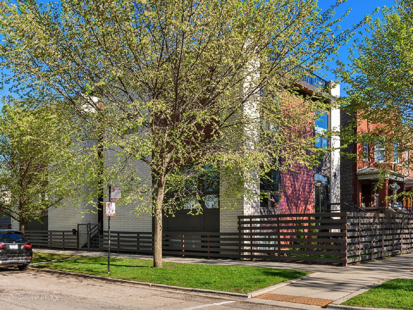
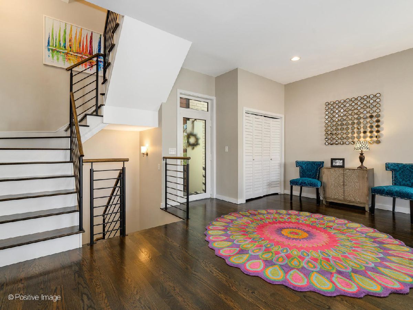
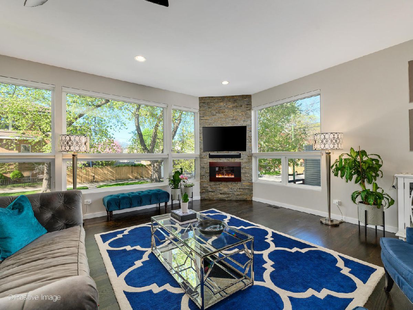
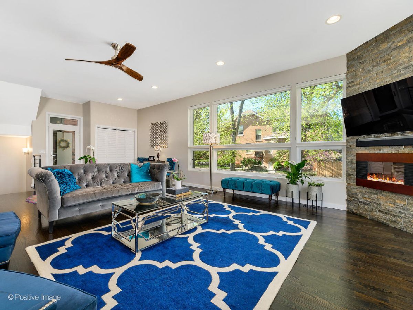
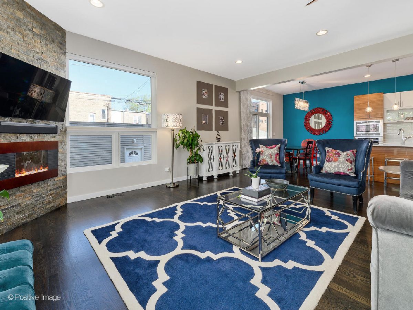
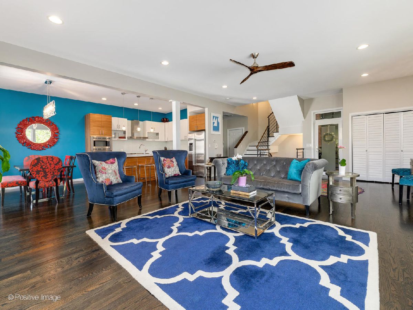
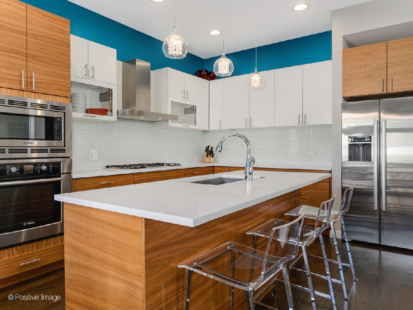
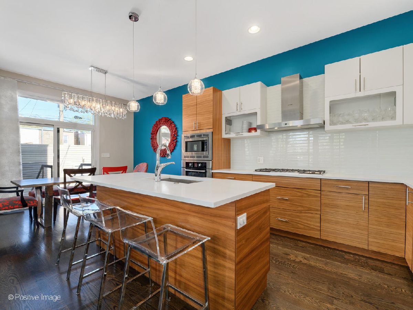
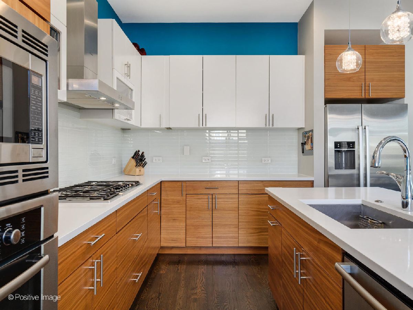
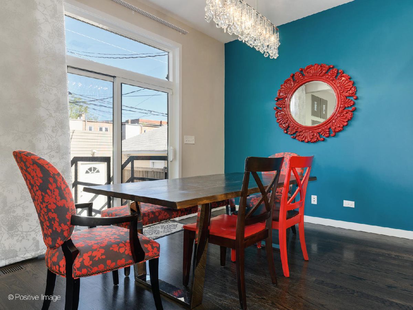
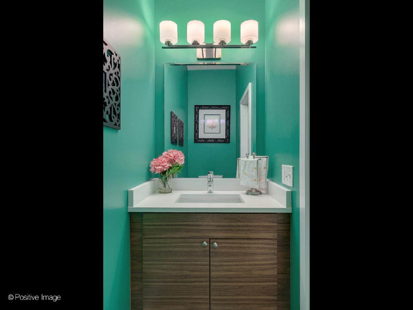
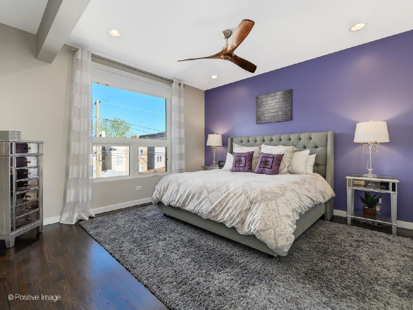
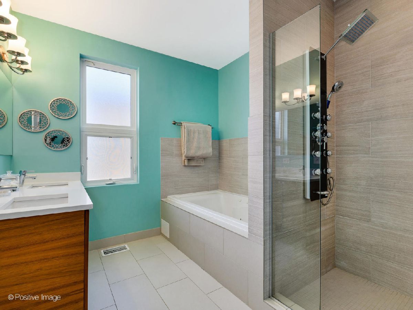
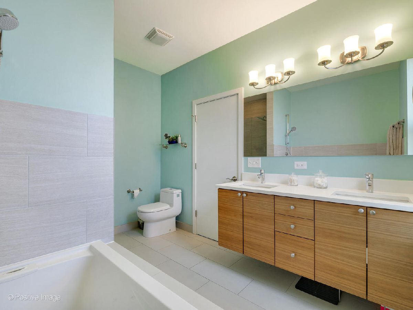
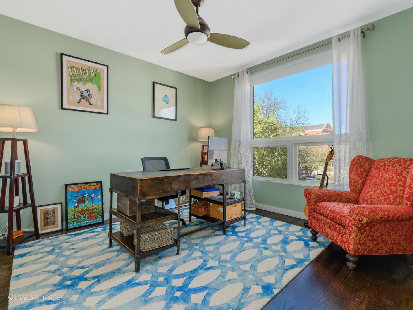
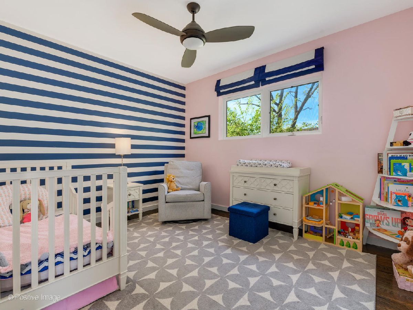
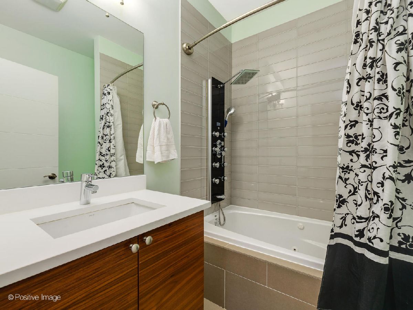
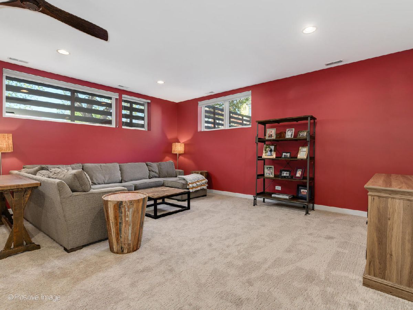
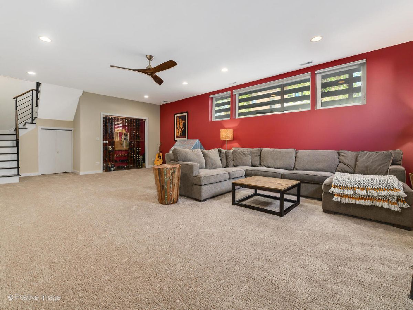
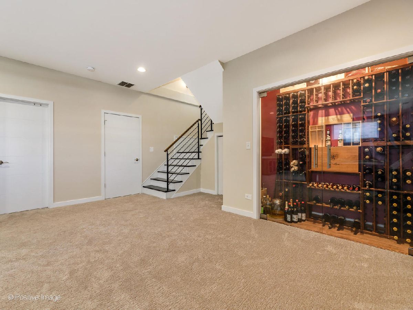
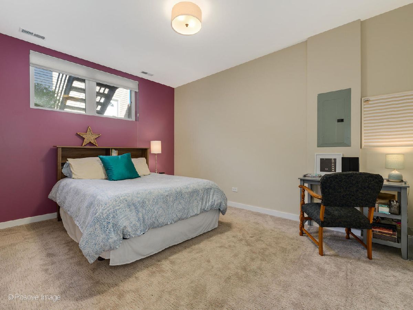
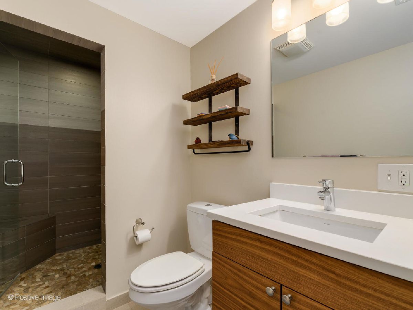
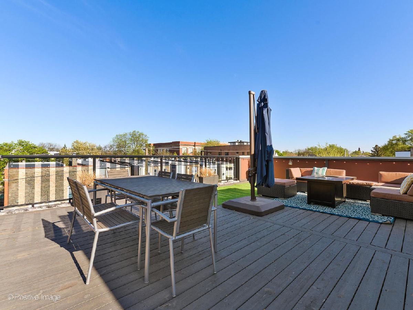
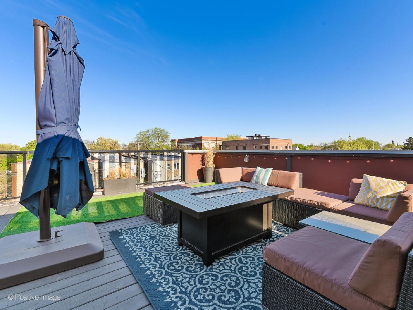
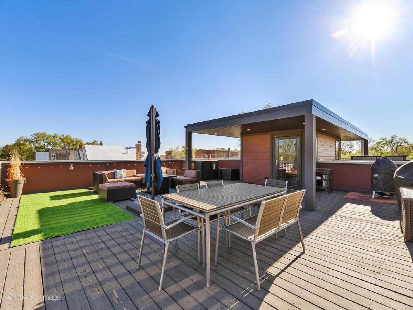
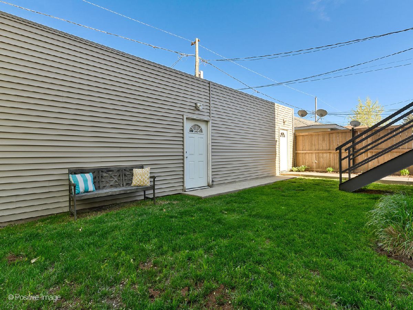
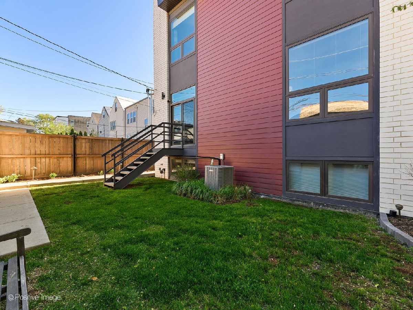
Room Specifics
Total Bedrooms: 4
Bedrooms Above Ground: 4
Bedrooms Below Ground: 0
Dimensions: —
Floor Type: Hardwood
Dimensions: —
Floor Type: Hardwood
Dimensions: —
Floor Type: Carpet
Full Bathrooms: 4
Bathroom Amenities: Whirlpool,Separate Shower,Steam Shower,Double Sink,Full Body Spray Shower
Bathroom in Basement: 1
Rooms: Recreation Room,Breakfast Room
Basement Description: Finished
Other Specifics
| 2 | |
| Concrete Perimeter | |
| Concrete | |
| Roof Deck, Storms/Screens | |
| Common Grounds | |
| 38 X124 | |
| — | |
| Full | |
| Sauna/Steam Room, Hardwood Floors, Second Floor Laundry | |
| Range, Microwave, Dishwasher, Refrigerator, Washer, Dryer, Disposal, Stainless Steel Appliance(s) | |
| Not in DB | |
| Gated, Sidewalks, Street Lights, Street Paved, Other | |
| — | |
| — | |
| — |
Tax History
| Year | Property Taxes |
|---|---|
| 2021 | $8,857 |
| 2024 | $13,559 |
Contact Agent
Nearby Similar Homes
Nearby Sold Comparables
Contact Agent
Listing Provided By
@properties

