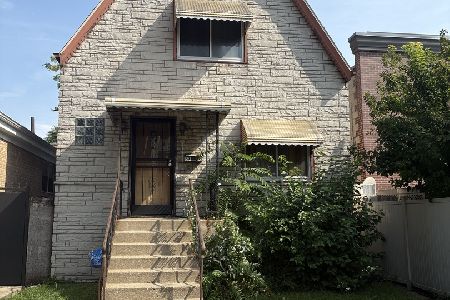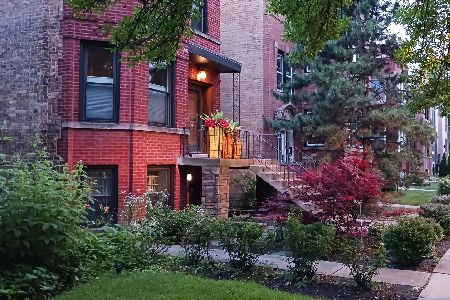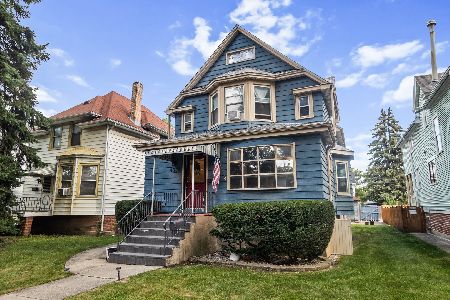3409 Ridgeway Avenue, Avondale, Chicago, Illinois 60618
$848,000
|
Sold
|
|
| Status: | Closed |
| Sqft: | 3,800 |
| Cost/Sqft: | $224 |
| Beds: | 3 |
| Baths: | 4 |
| Year Built: | 2005 |
| Property Taxes: | $13,068 |
| Days On Market: | 550 |
| Lot Size: | 0,00 |
Description
Beautiful block in Avondale. Ridgeway is a wide street going one way North limiting traffic. This expansive 3800 sq ft. Brick and frame home allows plenty of room for everyone. The current owners have made many improvements over the past several years including new front stairs concrete and brick(old ones completely demolished & re-built) Professionally landscaped front yard/turf in backyard, furnace replaced in 2018, tear-off roof in 2022, new washer/dryer 2023, replaced carpet in the lower level with wood laminate floors in 2021. Walk to the Belmont and Irving Park Blue Line plus several award winning restaurants including Warlord and Honey Butter Fried chicken.
Property Specifics
| Single Family | |
| — | |
| — | |
| 2005 | |
| — | |
| — | |
| No | |
| — |
| Cook | |
| — | |
| — / Not Applicable | |
| — | |
| — | |
| — | |
| 12150727 | |
| 13233140410000 |
Property History
| DATE: | EVENT: | PRICE: | SOURCE: |
|---|---|---|---|
| 8 Jan, 2016 | Sold | $382,500 | MRED MLS |
| 16 Dec, 2015 | Under contract | $384,800 | MRED MLS |
| 20 Nov, 2015 | Listed for sale | $384,800 | MRED MLS |
| 17 May, 2016 | Sold | $628,000 | MRED MLS |
| 17 Mar, 2016 | Under contract | $624,900 | MRED MLS |
| 10 Mar, 2016 | Listed for sale | $624,900 | MRED MLS |
| 15 Jul, 2017 | Under contract | $0 | MRED MLS |
| 11 Jul, 2017 | Listed for sale | $0 | MRED MLS |
| 1 Nov, 2018 | Sold | $660,000 | MRED MLS |
| 26 Sep, 2018 | Under contract | $675,000 | MRED MLS |
| 18 Sep, 2018 | Listed for sale | $675,000 | MRED MLS |
| 15 Oct, 2024 | Sold | $848,000 | MRED MLS |
| 2 Sep, 2024 | Under contract | $849,999 | MRED MLS |
| 29 Aug, 2024 | Listed for sale | $849,999 | MRED MLS |
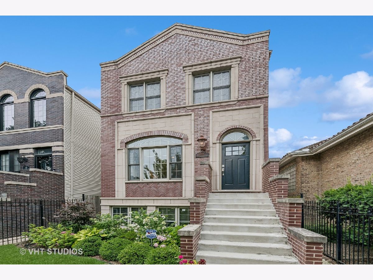
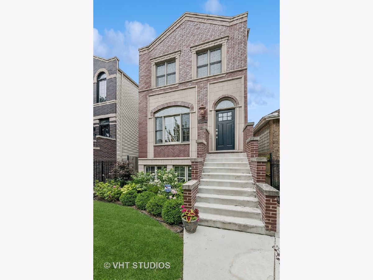
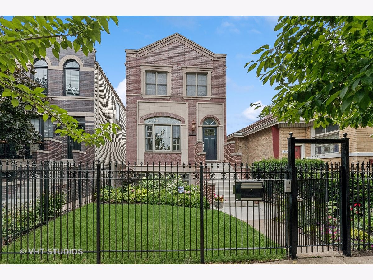
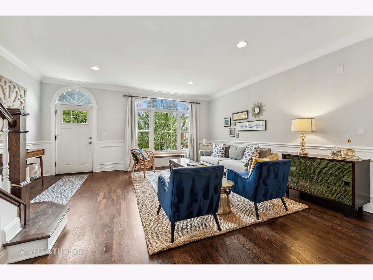
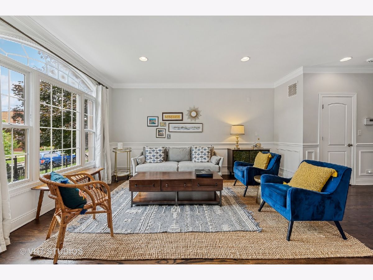
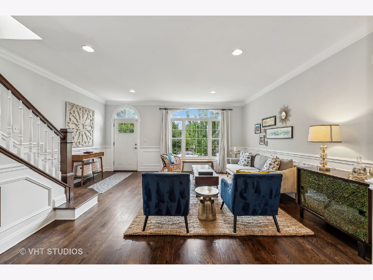
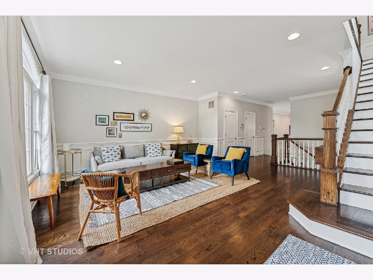
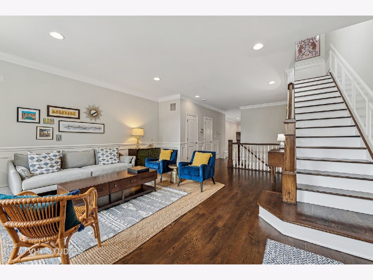
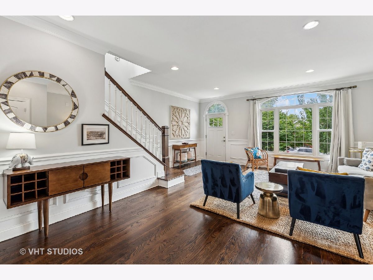
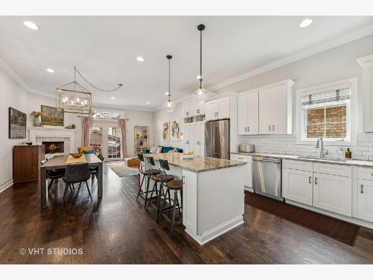
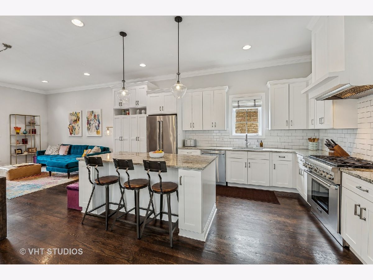
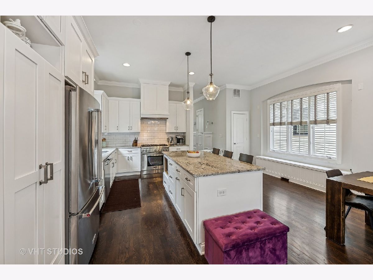
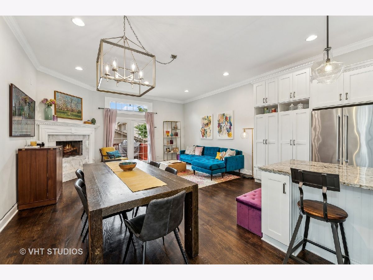
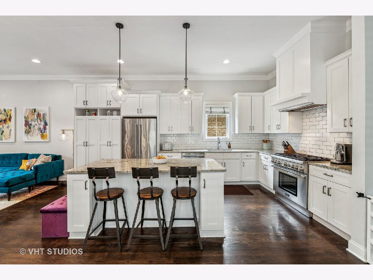
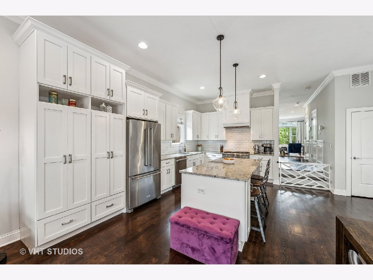
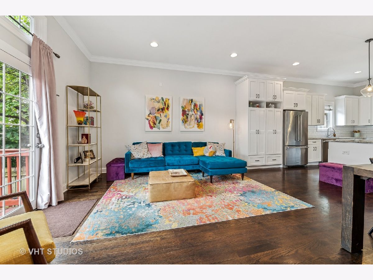
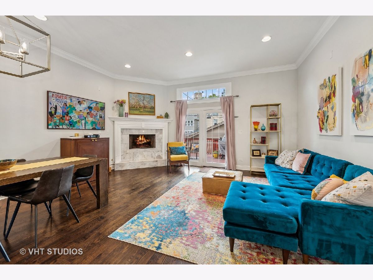
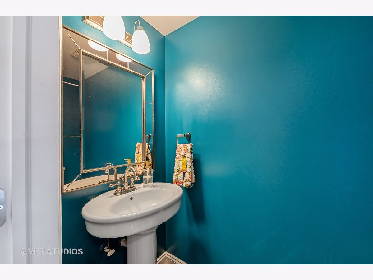
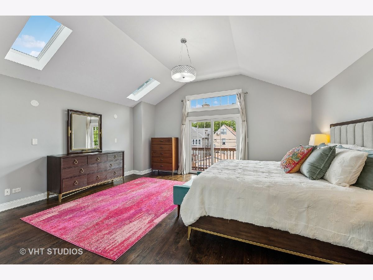
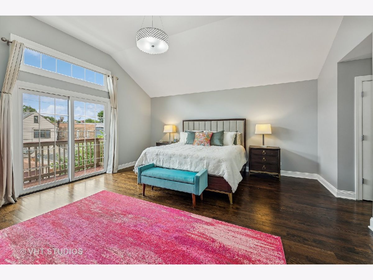
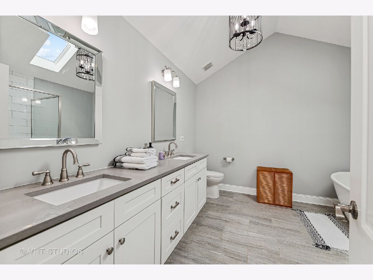
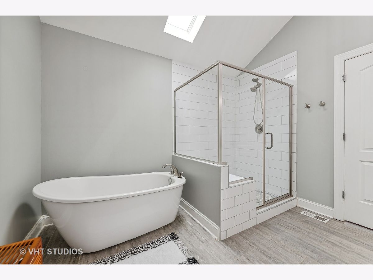
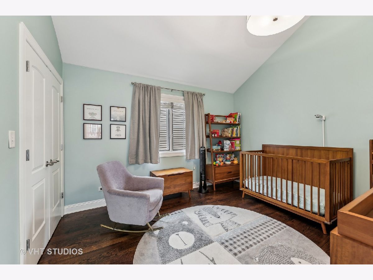
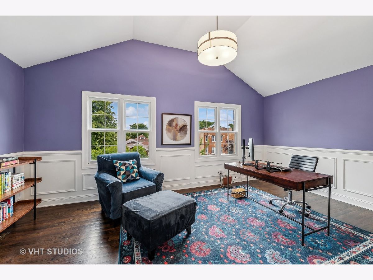
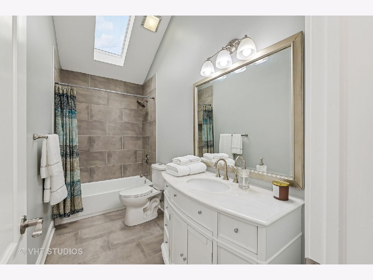
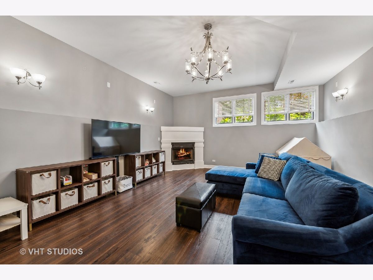
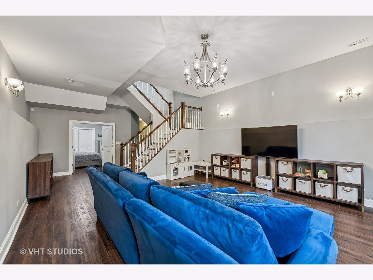
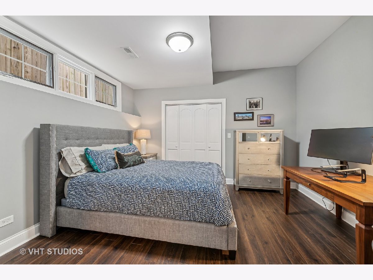
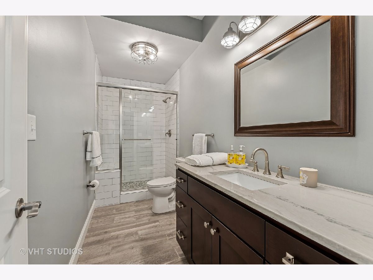
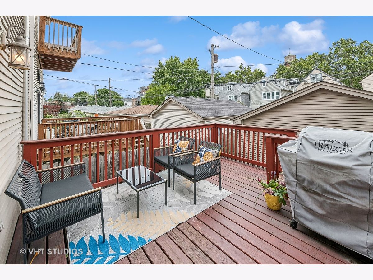
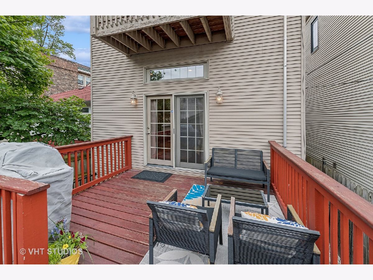
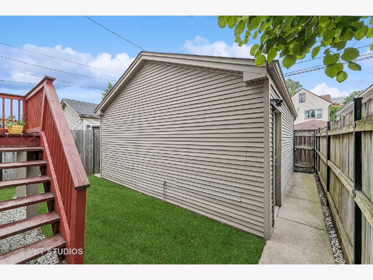
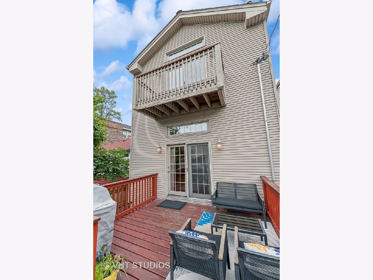
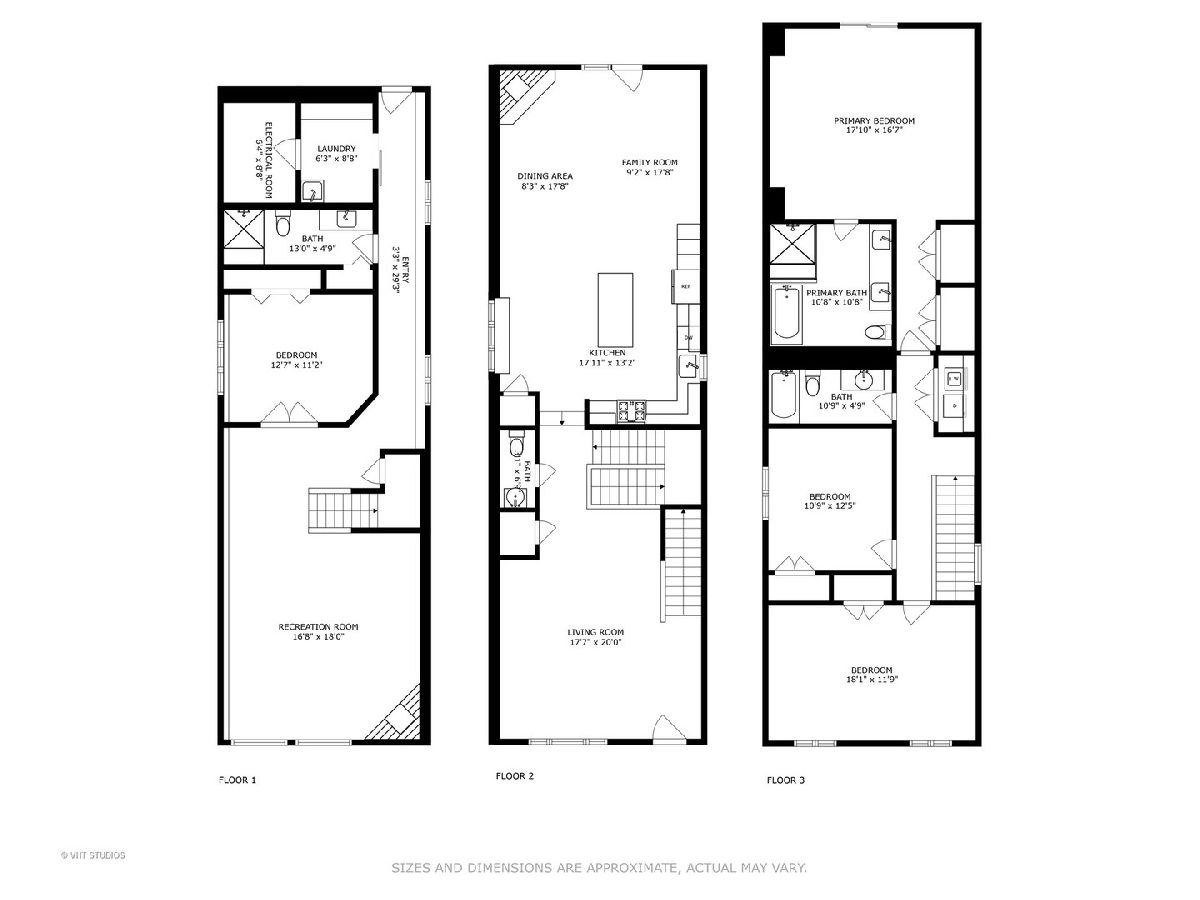
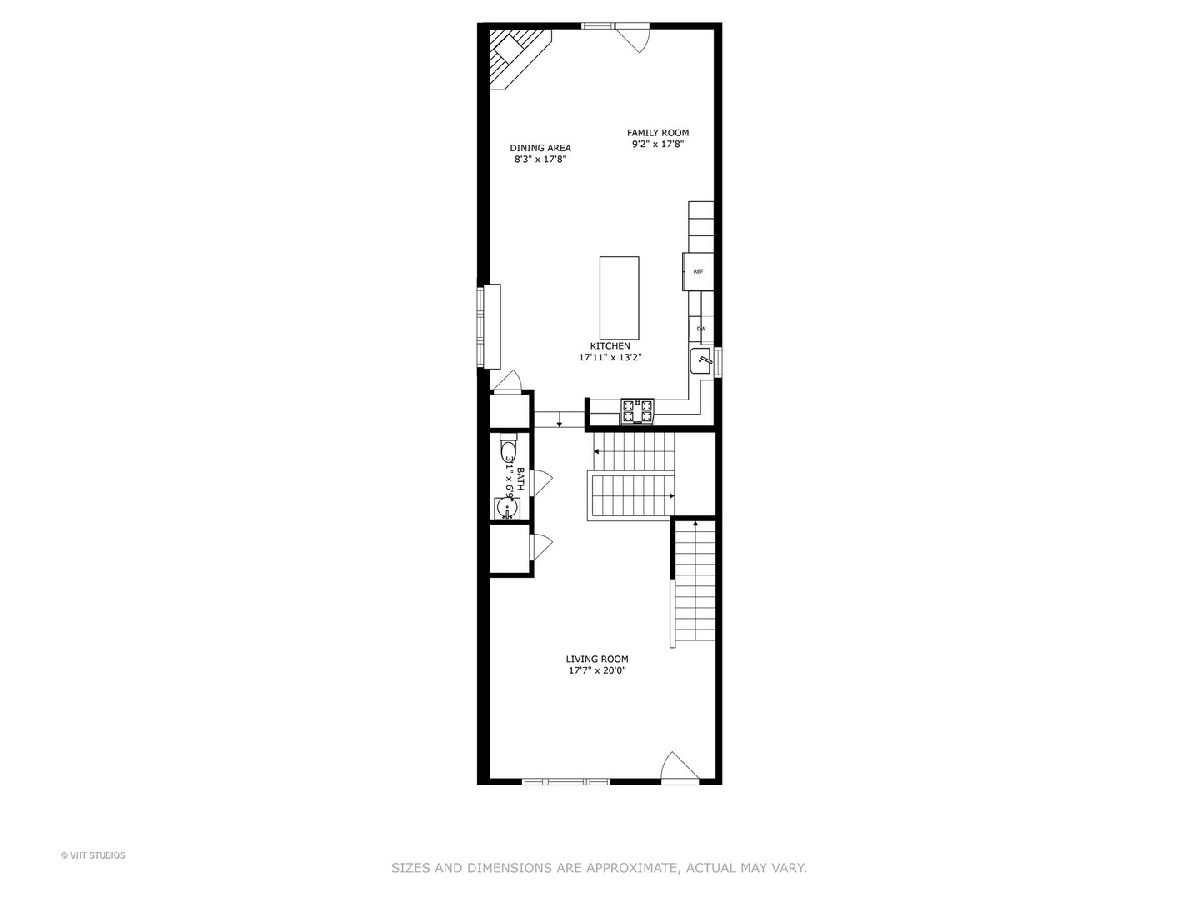
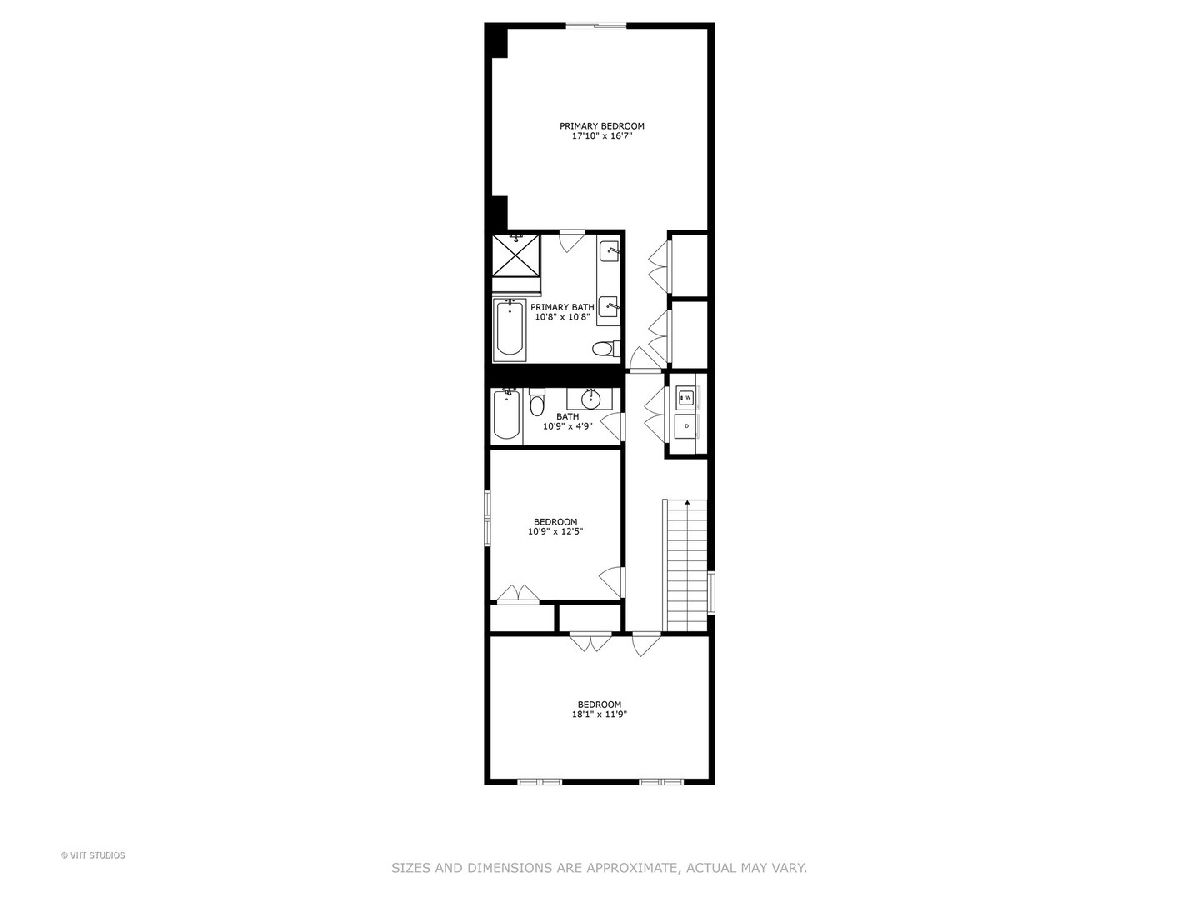
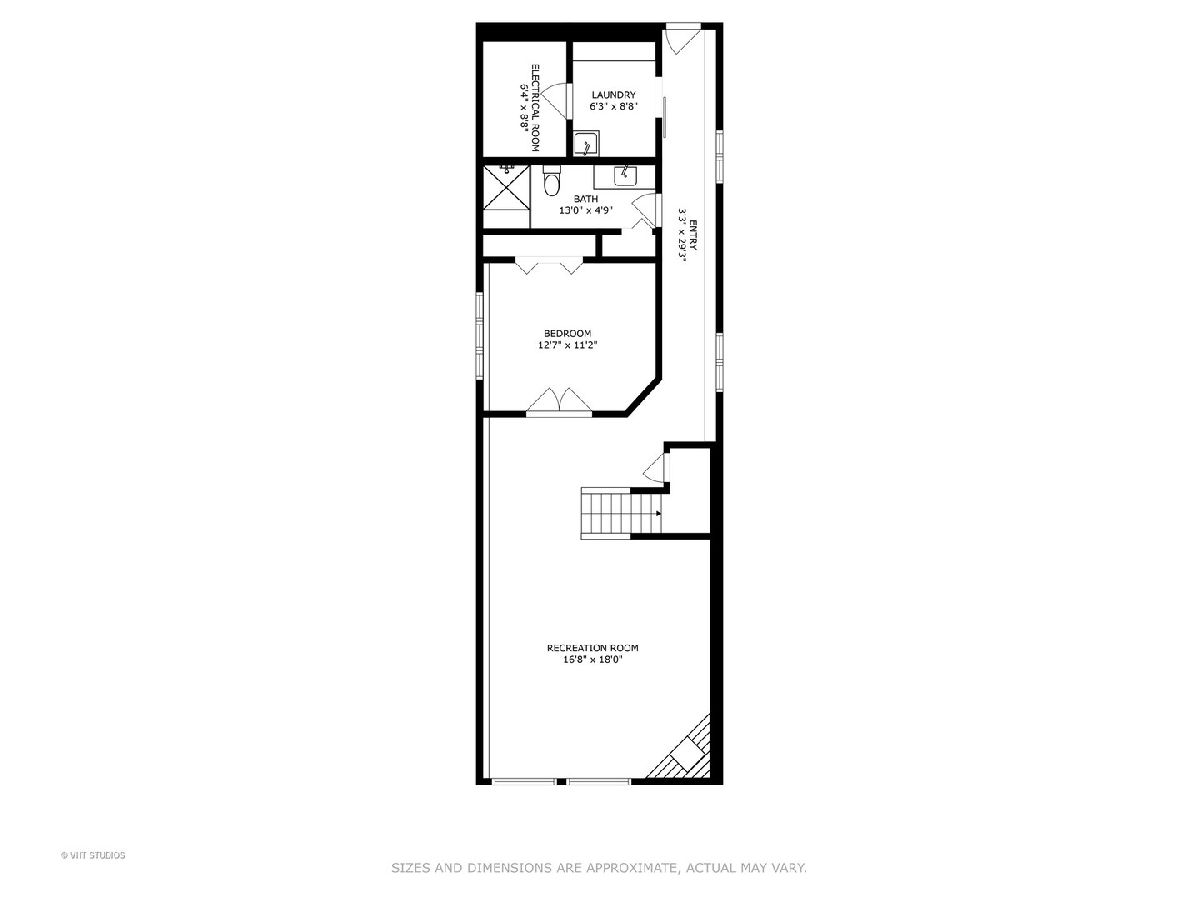
Room Specifics
Total Bedrooms: 4
Bedrooms Above Ground: 3
Bedrooms Below Ground: 1
Dimensions: —
Floor Type: —
Dimensions: —
Floor Type: —
Dimensions: —
Floor Type: —
Full Bathrooms: 4
Bathroom Amenities: Separate Shower,Double Sink,Soaking Tub
Bathroom in Basement: 1
Rooms: —
Basement Description: —
Other Specifics
| 2 | |
| — | |
| — | |
| — | |
| — | |
| 25X125 | |
| — | |
| — | |
| — | |
| — | |
| Not in DB | |
| — | |
| — | |
| — | |
| — |
Tax History
| Year | Property Taxes |
|---|---|
| 2016 | $8,867 |
| 2016 | $9,046 |
| 2018 | $10,694 |
| 2024 | $13,068 |
Contact Agent
Nearby Similar Homes
Nearby Sold Comparables
Contact Agent
Listing Provided By
@properties Christie's International Real Estate

