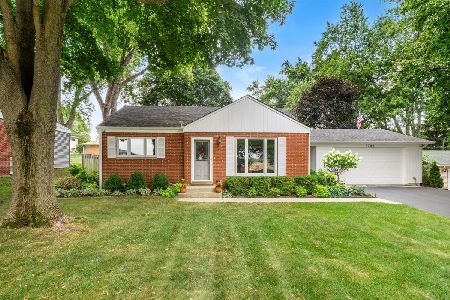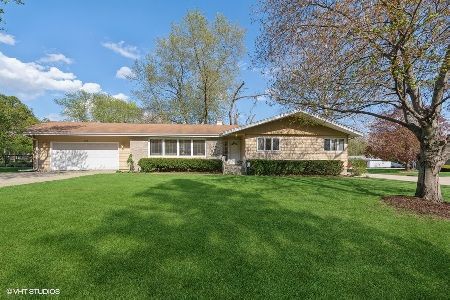3719 Young Street, Mchenry, Illinois 60050
$229,000
|
Sold
|
|
| Status: | Closed |
| Sqft: | 1,600 |
| Cost/Sqft: | $146 |
| Beds: | 3 |
| Baths: | 3 |
| Year Built: | 1968 |
| Property Taxes: | $6,568 |
| Days On Market: | 2453 |
| Lot Size: | 0,40 |
Description
LOCATION! LOCATION! LOCATION! All brick custom well built ranch with walkout basement on almost a 1/2 acre near city parks, pool and downtown. Spacious living space greets you in this well laid out ranch home. Large eat-in kitchen has hickory cabinets with easy access to a spacious deck. Master bedroom has master bath and large double closets. Additional bedrooms have brand new carpet. Walkout basement is finished with a wet bar and plenty of space for entertaining. Large Bonus Room makes a spectacular workout room or office. Huge Laundry Room with shelving, utility sink and space to hang your clothes. Plenty of storage throughout. Many upgrades in this well cared for home including a whole house fan, 4 zoned heating, extra large garage, Pella windows, professional landscaping, private backyard, oversize shed and more.
Property Specifics
| Single Family | |
| — | |
| Ranch | |
| 1968 | |
| Full,Walkout | |
| — | |
| No | |
| 0.4 |
| Mc Henry | |
| Edgebrook Heights | |
| 0 / Not Applicable | |
| None | |
| Public | |
| Public Sewer | |
| 10365678 | |
| 0935377001 |
Property History
| DATE: | EVENT: | PRICE: | SOURCE: |
|---|---|---|---|
| 8 Jul, 2019 | Sold | $229,000 | MRED MLS |
| 3 Jun, 2019 | Under contract | $233,000 | MRED MLS |
| — | Last price change | $243,000 | MRED MLS |
| 1 May, 2019 | Listed for sale | $243,000 | MRED MLS |
Room Specifics
Total Bedrooms: 3
Bedrooms Above Ground: 3
Bedrooms Below Ground: 0
Dimensions: —
Floor Type: Carpet
Dimensions: —
Floor Type: Carpet
Full Bathrooms: 3
Bathroom Amenities: —
Bathroom in Basement: 1
Rooms: Bonus Room,Recreation Room,Foyer,Utility Room-Lower Level
Basement Description: Finished
Other Specifics
| 2.5 | |
| — | |
| Concrete | |
| Deck, Storms/Screens | |
| Corner Lot,Cul-De-Sac,Fenced Yard,Landscaped,Mature Trees | |
| .402 | |
| — | |
| Full | |
| Bar-Wet, Wood Laminate Floors | |
| — | |
| Not in DB | |
| Pool, Sidewalks, Street Lights, Street Paved | |
| — | |
| — | |
| Wood Burning Stove |
Tax History
| Year | Property Taxes |
|---|---|
| 2019 | $6,568 |
Contact Agent
Nearby Similar Homes
Nearby Sold Comparables
Contact Agent
Listing Provided By
CENTURY 21 Roberts & Andrews











