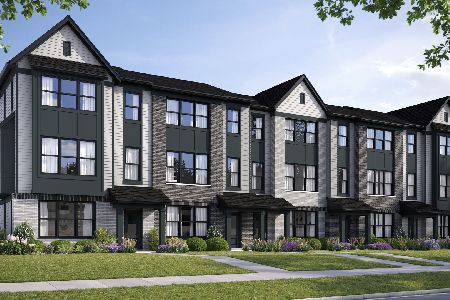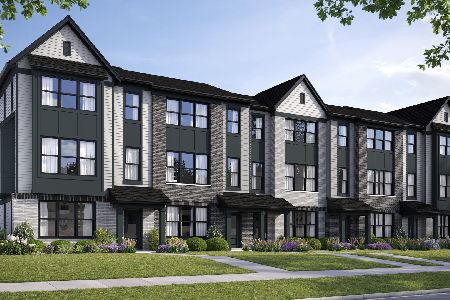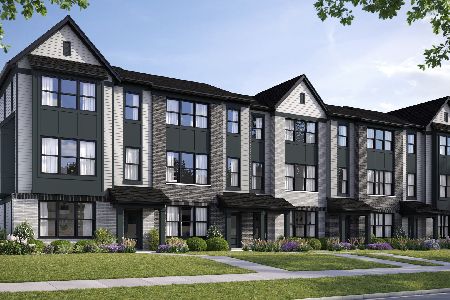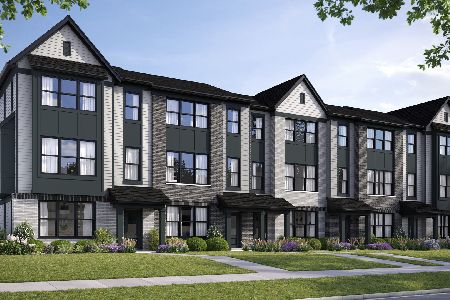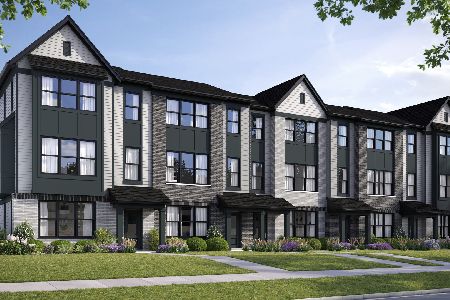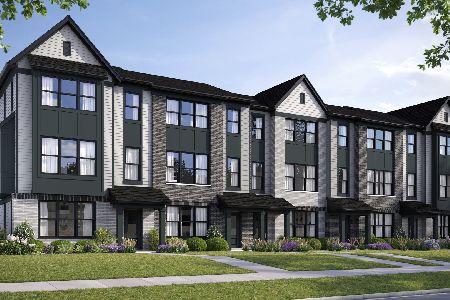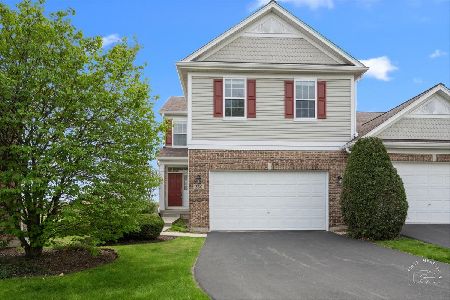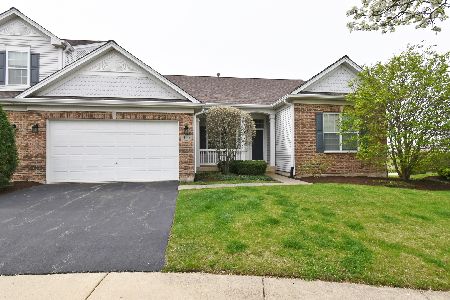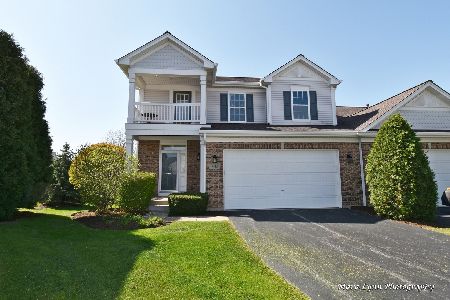372 Ashby Court, Geneva, Illinois 60134
$303,000
|
Sold
|
|
| Status: | Closed |
| Sqft: | 2,085 |
| Cost/Sqft: | $143 |
| Beds: | 3 |
| Baths: | 4 |
| Year Built: | 2002 |
| Property Taxes: | $6,825 |
| Days On Market: | 3415 |
| Lot Size: | 0,00 |
Description
Never on the market before now! This exceptional, townhome in Fisher Farm is on a quiet cul-de-sac with a FIRST floor Master Bedroom and full bath. The open floor plan on the 1st floor ( all hardwood floors) is fantastic for entertaining. LR/DR combo has a fireplace and sliding doors to an extra large deck and patio! A beautiful transom window frames the LR. Light spills through the 1st floor rooms and lights up the 2nd floor loft! Just a few of the upgrades are, custom tint on windows to reduce temps , white woodwork, custom window treatments, 42 inch maple kitchen cabinets, granite countertops, eating bar, center island and stainless appliances! Many rooms have vaulted ceilings, skylights and walk-in closets in all bedrooms. The large loft room and 2 bedrooms and full guest bath complete the upstairs level. Don't miss the darling balcony off the reading nook. Seller has finished the English basement with tons of storage options. Hurry
Property Specifics
| Condos/Townhomes | |
| 2 | |
| — | |
| 2002 | |
| Full,English | |
| MILAN | |
| No | |
| — |
| Kane | |
| — | |
| 225 / Monthly | |
| Insurance,Exterior Maintenance,Lawn Care,Snow Removal | |
| Public | |
| Public Sewer | |
| 09335409 | |
| 1205251021 |
Nearby Schools
| NAME: | DISTRICT: | DISTANCE: | |
|---|---|---|---|
|
Grade School
Heartland Elementary School |
304 | — | |
Property History
| DATE: | EVENT: | PRICE: | SOURCE: |
|---|---|---|---|
| 28 Oct, 2016 | Sold | $303,000 | MRED MLS |
| 15 Sep, 2016 | Under contract | $298,500 | MRED MLS |
| 14 Sep, 2016 | Listed for sale | $298,500 | MRED MLS |
Room Specifics
Total Bedrooms: 3
Bedrooms Above Ground: 3
Bedrooms Below Ground: 0
Dimensions: —
Floor Type: Carpet
Dimensions: —
Floor Type: Carpet
Full Bathrooms: 4
Bathroom Amenities: —
Bathroom in Basement: 1
Rooms: Loft,Recreation Room,Foyer,Balcony/Porch/Lanai
Basement Description: Partially Finished
Other Specifics
| 2 | |
| Concrete Perimeter | |
| Asphalt | |
| Balcony, Deck, Patio, Porch, End Unit | |
| Cul-De-Sac | |
| 39X119 | |
| — | |
| Full | |
| Vaulted/Cathedral Ceilings, Skylight(s), Hardwood Floors, First Floor Bedroom, First Floor Laundry, First Floor Full Bath | |
| Range, Microwave, Dishwasher, Refrigerator, Washer, Dryer, Disposal, Stainless Steel Appliance(s) | |
| Not in DB | |
| — | |
| — | |
| Park | |
| Gas Log |
Tax History
| Year | Property Taxes |
|---|---|
| 2016 | $6,825 |
Contact Agent
Nearby Similar Homes
Nearby Sold Comparables
Contact Agent
Listing Provided By
Stone Tower Properties

