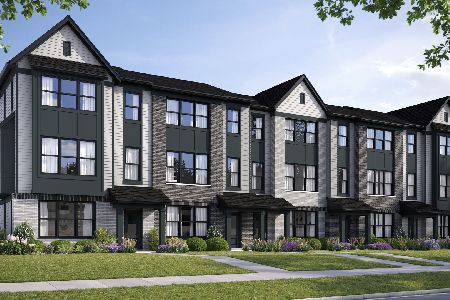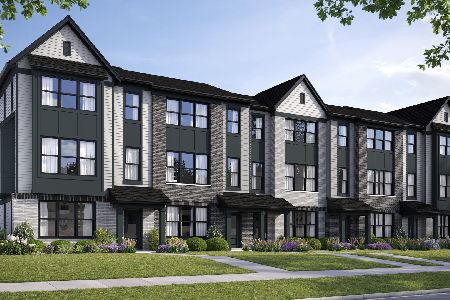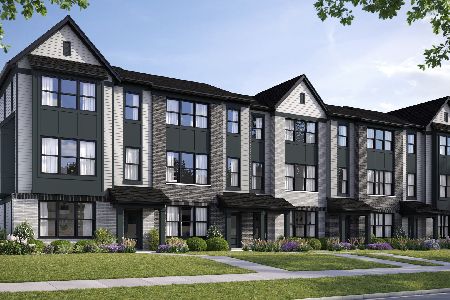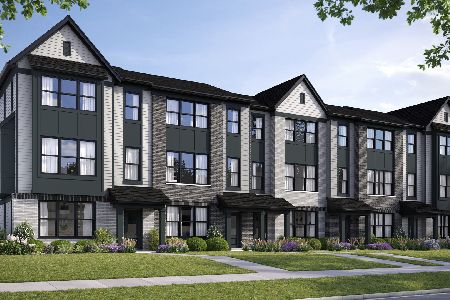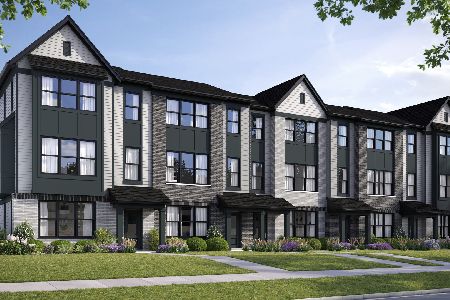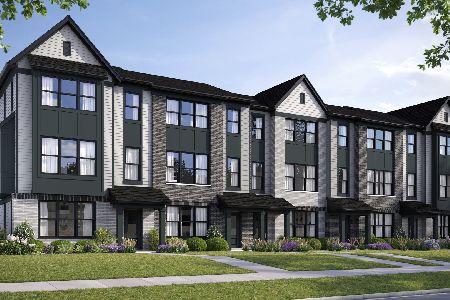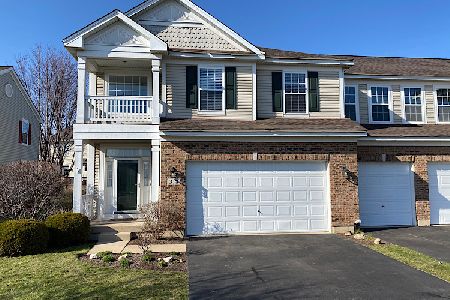365 Ashby Court, Geneva, Illinois 60134
$362,500
|
Sold
|
|
| Status: | Closed |
| Sqft: | 2,186 |
| Cost/Sqft: | $172 |
| Beds: | 3 |
| Baths: | 3 |
| Year Built: | 2002 |
| Property Taxes: | $7,981 |
| Days On Market: | 2285 |
| Lot Size: | 0,00 |
Description
Absolutely beautiful! Desirable upgraded end-unit RANCH townhome in move-in condition in Fisher Farms Villas! Situated on a quiet cul-de-sac and backing to the park with plenty of green space to enjoy quiet, private afternoons on your deck. Welcoming front porch leads to a bright, airy, and neutral floor plan with all the upgrades you could want: 10-foot ceilings, hardwood floors, built-ins, and a gas fireplace! Oversized windows frame picture-perfect views year-round. The kitchen boasts more hardwood, granite counters, stainless appliances (all new 2019), upgraded cabinets, pantry, center island...opens to the formal dining room! Expanded sunroom is the perfect flex space! Use it as a music room, office, Florida room, etc. Master suite with views of the expansive back yard area, large walk-in closet, and luxury bath with separate tub and shower, double sinks, etc. Two more large bedrooms with access to a Jack and Jill bathroom! Full, unfinished basement is dry as a bone--perfect for storage or ready to be finished. Newer deck, hot water heater 2016. Custom window treatments and lighting, security system. Minutes to Delnor Hospital, Geneva Commons, dining and shopping.
Property Specifics
| Condos/Townhomes | |
| 1 | |
| — | |
| 2002 | |
| Full | |
| MONACO | |
| No | |
| — |
| Kane | |
| Fisher Farms Villas | |
| 275 / Monthly | |
| Insurance,Exterior Maintenance,Lawn Care,Snow Removal | |
| Public | |
| Public Sewer | |
| 10551926 | |
| 1205251015 |
Property History
| DATE: | EVENT: | PRICE: | SOURCE: |
|---|---|---|---|
| 3 Jan, 2020 | Sold | $362,500 | MRED MLS |
| 10 Nov, 2019 | Under contract | $374,900 | MRED MLS |
| 18 Oct, 2019 | Listed for sale | $374,900 | MRED MLS |
Room Specifics
Total Bedrooms: 3
Bedrooms Above Ground: 3
Bedrooms Below Ground: 0
Dimensions: —
Floor Type: Wood Laminate
Dimensions: —
Floor Type: Carpet
Full Bathrooms: 3
Bathroom Amenities: Separate Shower,Double Sink,Soaking Tub
Bathroom in Basement: 0
Rooms: Sun Room
Basement Description: Unfinished
Other Specifics
| 2 | |
| Concrete Perimeter | |
| Asphalt | |
| Deck, Porch, End Unit | |
| Park Adjacent | |
| 62X147X51X151 | |
| — | |
| Full | |
| Hardwood Floors, First Floor Bedroom, First Floor Laundry, First Floor Full Bath, Laundry Hook-Up in Unit, Storage, Built-in Features, Walk-In Closet(s) | |
| Range, Microwave, Dishwasher, Refrigerator, Washer, Dryer, Disposal, Stainless Steel Appliance(s) | |
| Not in DB | |
| — | |
| — | |
| — | |
| Gas Log |
Tax History
| Year | Property Taxes |
|---|---|
| 2020 | $7,981 |
Contact Agent
Nearby Similar Homes
Nearby Sold Comparables
Contact Agent
Listing Provided By
REMAX Excels

