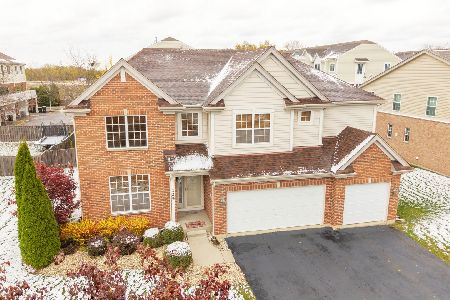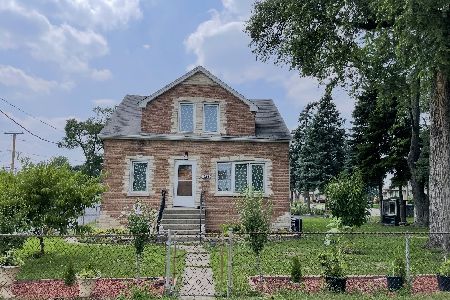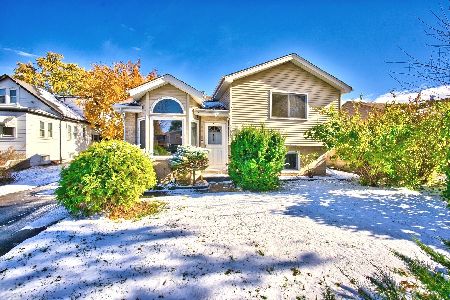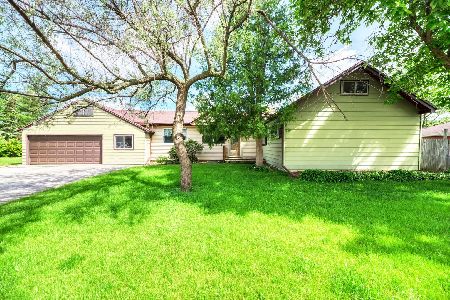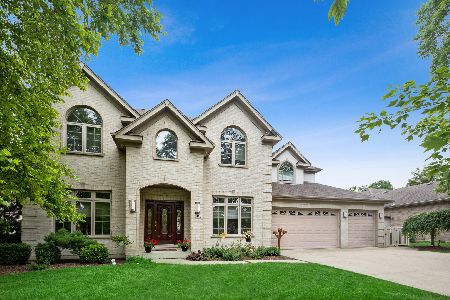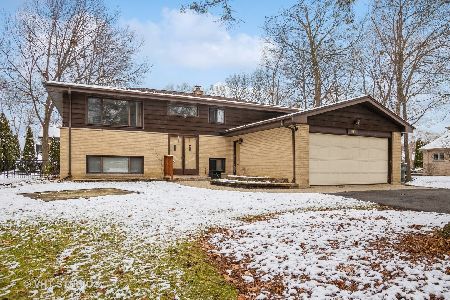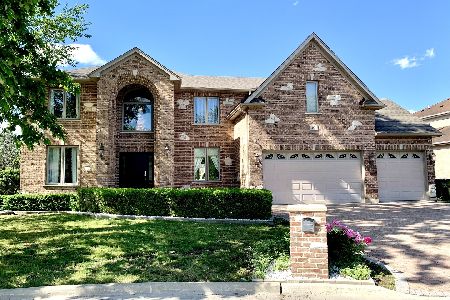372 Dunlay Street, Wood Dale, Illinois 60191
$415,000
|
Sold
|
|
| Status: | Closed |
| Sqft: | 3,244 |
| Cost/Sqft: | $136 |
| Beds: | 5 |
| Baths: | 4 |
| Year Built: | 2001 |
| Property Taxes: | $11,236 |
| Days On Market: | 4168 |
| Lot Size: | 0,00 |
Description
SOFT CONTEMPORARY ARCHITECTURAL MASTERPIECE! CUSTOM BUILT 2 STORY ALL BRICK UPSCALE HOME. NO DETAIL WAS LEFT UNDONE. EUROPEAN CRAFTSMANSHIP. WONDERFUL OPEN FLOOR PLAN.CUSTOM KITCHEN & ISLAND. MASTER SUITE W/ CUSTOM BATH. HDWD FLOORING THRU OUT. FAB LIV RM W/FP. MOVIE THEATER. FIN BSMT W/TONS OF STORAGE.4 CAR GARAGE.2HEAT & A/C SYSTEMS.FABULOUS FENCED YARD FOR YOU TO CREATE THE OUTDOOR LIVING YOU ALWAYS WANTED.HOT TUB
Property Specifics
| Single Family | |
| — | |
| — | |
| 2001 | |
| Full | |
| CUSTOM | |
| No | |
| — |
| Du Page | |
| Ashwoods Of Wood Dale | |
| 0 / Not Applicable | |
| None | |
| Lake Michigan | |
| Public Sewer | |
| 08743934 | |
| 0315218013 |
Nearby Schools
| NAME: | DISTRICT: | DISTANCE: | |
|---|---|---|---|
|
Grade School
Oakbrook Elementary School |
7 | — | |
|
Middle School
Wood Dale Junior High School |
7 | Not in DB | |
|
High School
Fenton High School |
100 | Not in DB | |
Property History
| DATE: | EVENT: | PRICE: | SOURCE: |
|---|---|---|---|
| 16 Jul, 2015 | Sold | $415,000 | MRED MLS |
| 25 Apr, 2015 | Under contract | $439,900 | MRED MLS |
| — | Last price change | $479,900 | MRED MLS |
| 3 Oct, 2014 | Listed for sale | $479,900 | MRED MLS |
Room Specifics
Total Bedrooms: 6
Bedrooms Above Ground: 5
Bedrooms Below Ground: 1
Dimensions: —
Floor Type: Hardwood
Dimensions: —
Floor Type: Hardwood
Dimensions: —
Floor Type: Hardwood
Dimensions: —
Floor Type: —
Dimensions: —
Floor Type: —
Full Bathrooms: 4
Bathroom Amenities: Whirlpool,Separate Shower,Double Sink
Bathroom in Basement: 1
Rooms: Bedroom 5,Bedroom 6,Foyer,Mud Room,Office,Recreation Room,Theatre Room,Utility Room-Lower Level,Walk In Closet
Basement Description: Finished
Other Specifics
| 4 | |
| Concrete Perimeter | |
| Concrete | |
| Deck, Hot Tub | |
| Fenced Yard | |
| 83'X134'X85'X135' | |
| Pull Down Stair | |
| Full | |
| Vaulted/Cathedral Ceilings, Bar-Wet, Hardwood Floors, First Floor Laundry | |
| Range, Microwave, Dishwasher, Refrigerator, Washer, Dryer, Disposal | |
| Not in DB | |
| Sidewalks, Street Lights, Street Paved | |
| — | |
| — | |
| Wood Burning, Attached Fireplace Doors/Screen, Gas Starter |
Tax History
| Year | Property Taxes |
|---|---|
| 2015 | $11,236 |
Contact Agent
Nearby Similar Homes
Nearby Sold Comparables
Contact Agent
Listing Provided By
Keller Williams Platinum Partners


