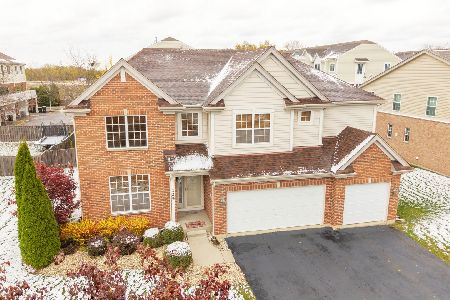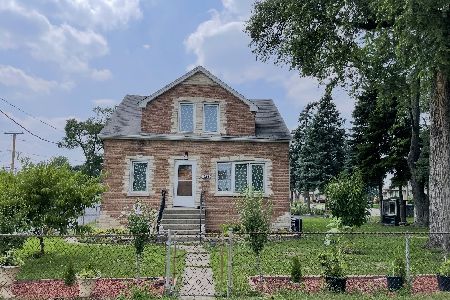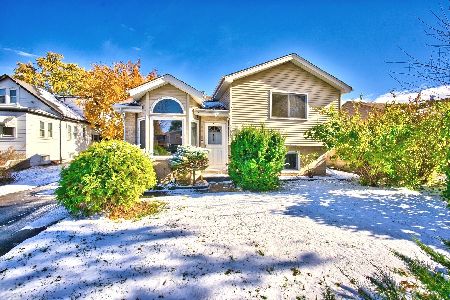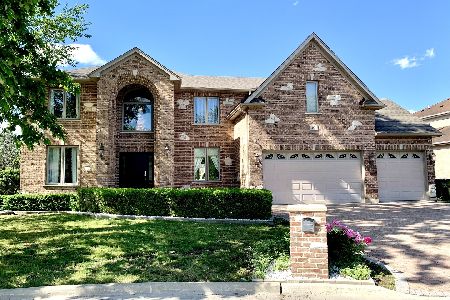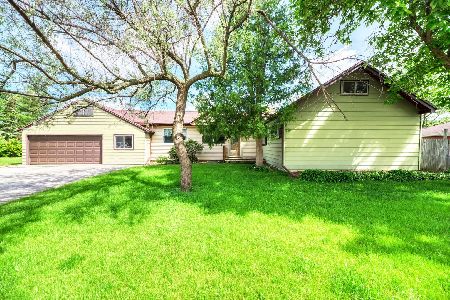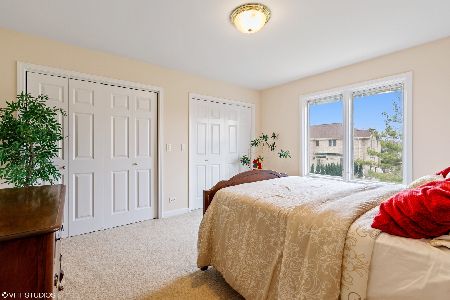380 Dunlay Street, Wood Dale, Illinois 60191
$560,000
|
Sold
|
|
| Status: | Closed |
| Sqft: | 3,176 |
| Cost/Sqft: | $167 |
| Beds: | 5 |
| Baths: | 4 |
| Year Built: | 2000 |
| Property Taxes: | $12,510 |
| Days On Market: | 1703 |
| Lot Size: | 0,00 |
Description
LOVE Where You Live! | Beautiful brick home with a completely open main level with so much space | 4 bedrooms, 3.5 baths | Main level features a beautiful entry way that leads to separate dining, dry bar/butlers pantry room, into a spacious family room with fireplace and skylights everywhere bringing this home so much natural light! | Hardwood floors throughout the first and second levels | Stunning vaulted and architecturally unique ceilings and arches | Open Kitchen that boasts stainless steel appliances, granite counters, oversized island and eat in breakfast area! | Separate Pantry area and Main Floor Laundry | Main floor office/bedroom and a formal living room space as well | Up the grand staircase to a spacious loft area that connects you to 4 bedrooms and another full bath | Primary bedroom features even more detail, double walk in closets, and a gorgeous master bath with separate soaker bath and stand alone oversized shower | Full finished basement excellent for entertaining | Beautiful bar with granite counters, living space, movie /entertainment area, full bath, and an additional workout room that could be a guest room | So much storage as well with closets and large crawl space | This home features and 3 car garage and beautiful backyard space | Fully fenced in yard with a great deck but also additional brick paver area for seating as well! | Brand NEW roof | Come see this amazing space to call HOME! **MULTIPLE OFFERS RECEIVED. ALL OFFERS DUE BY 7/7 AT 6PM. THANK YOU!
Property Specifics
| Single Family | |
| — | |
| Traditional | |
| 2000 | |
| Full | |
| — | |
| No | |
| — |
| Du Page | |
| — | |
| — / Not Applicable | |
| None | |
| Public | |
| Public Sewer | |
| 11144295 | |
| 0315218015 |
Nearby Schools
| NAME: | DISTRICT: | DISTANCE: | |
|---|---|---|---|
|
Grade School
Westview Elementary School |
7 | — | |
|
Middle School
Wood Dale Junior High School |
7 | Not in DB | |
|
High School
Fenton High School |
100 | Not in DB | |
Property History
| DATE: | EVENT: | PRICE: | SOURCE: |
|---|---|---|---|
| 31 Aug, 2021 | Sold | $560,000 | MRED MLS |
| 8 Jul, 2021 | Under contract | $529,000 | MRED MLS |
| 3 Jul, 2021 | Listed for sale | $529,000 | MRED MLS |
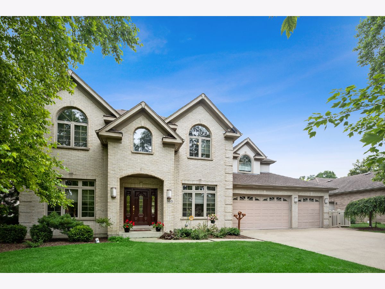
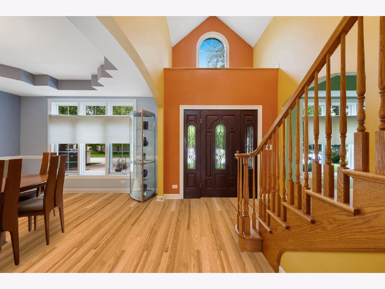
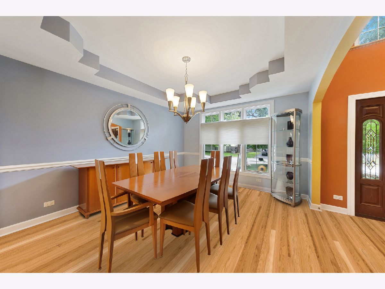
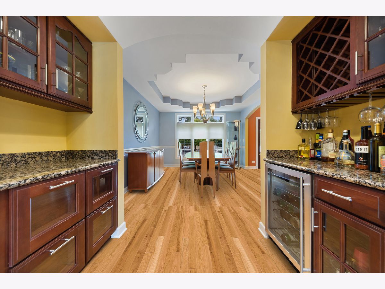
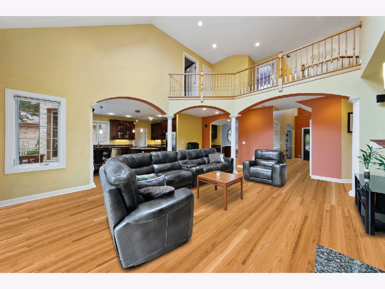
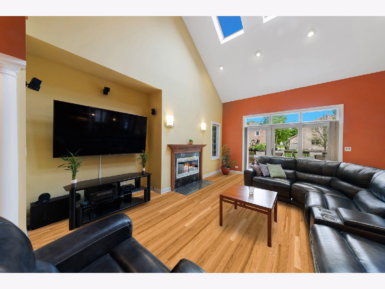
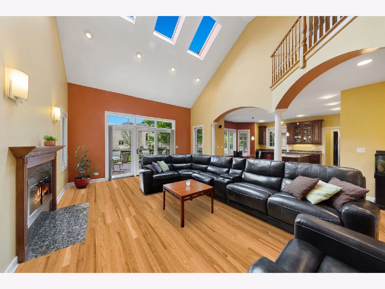
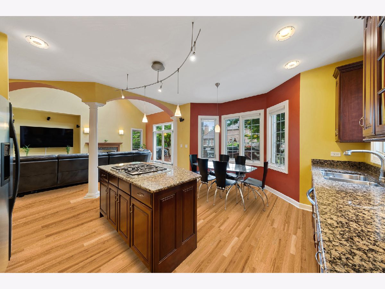
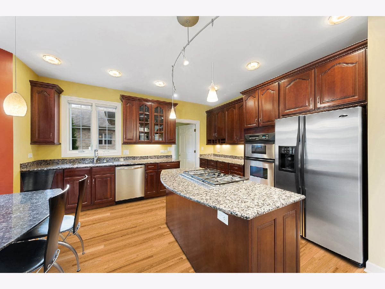
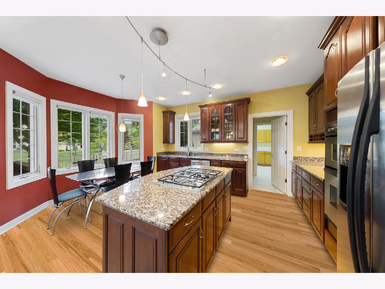
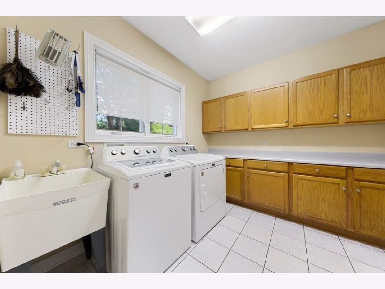
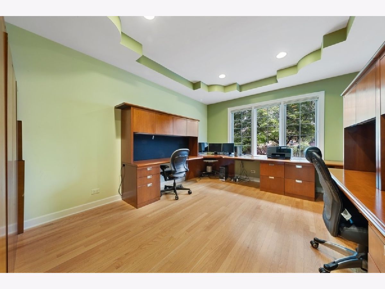
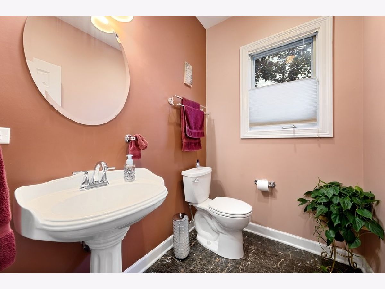
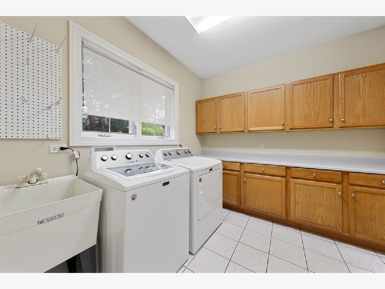
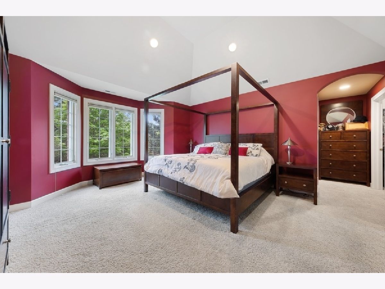
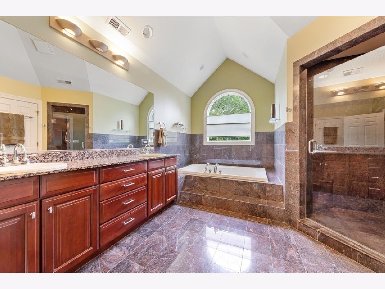
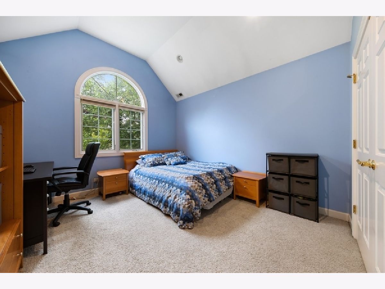
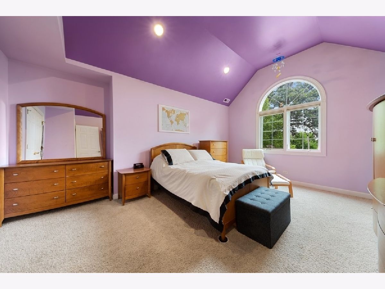
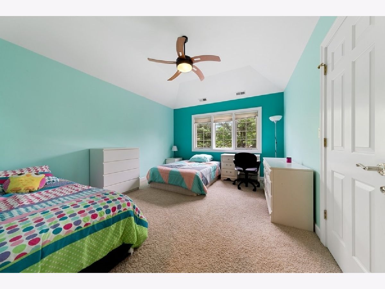
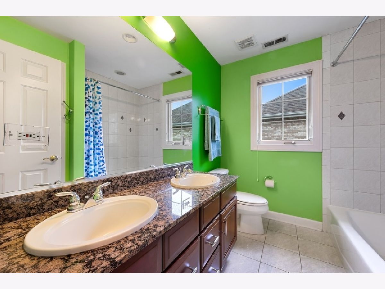
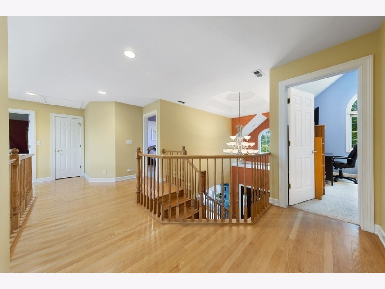
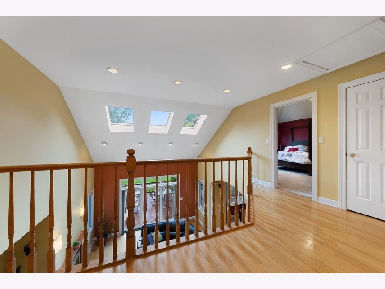
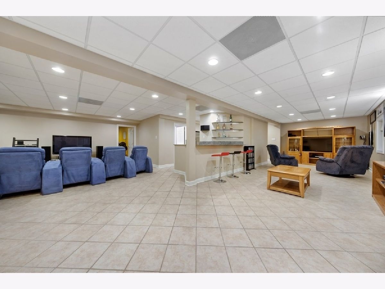
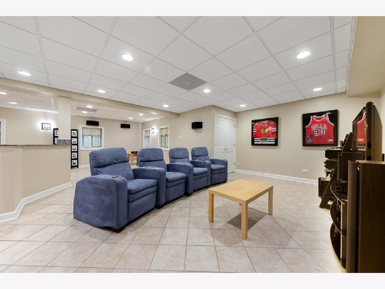
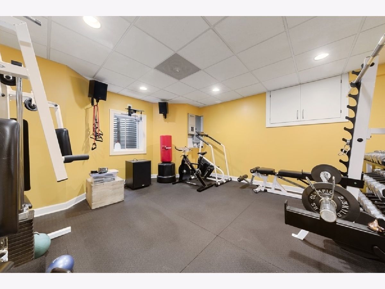
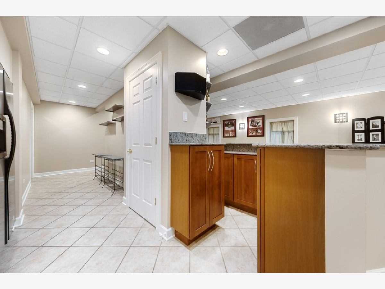
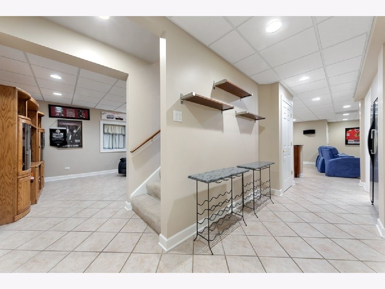
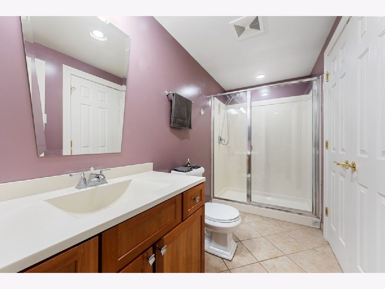
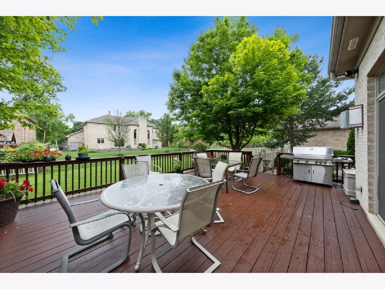
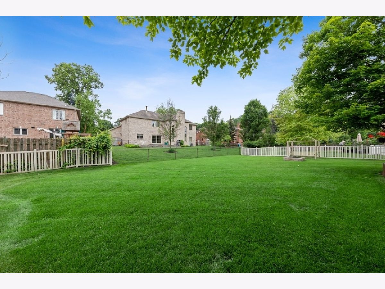
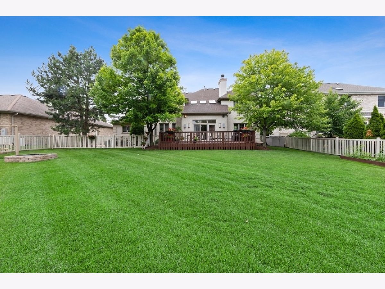
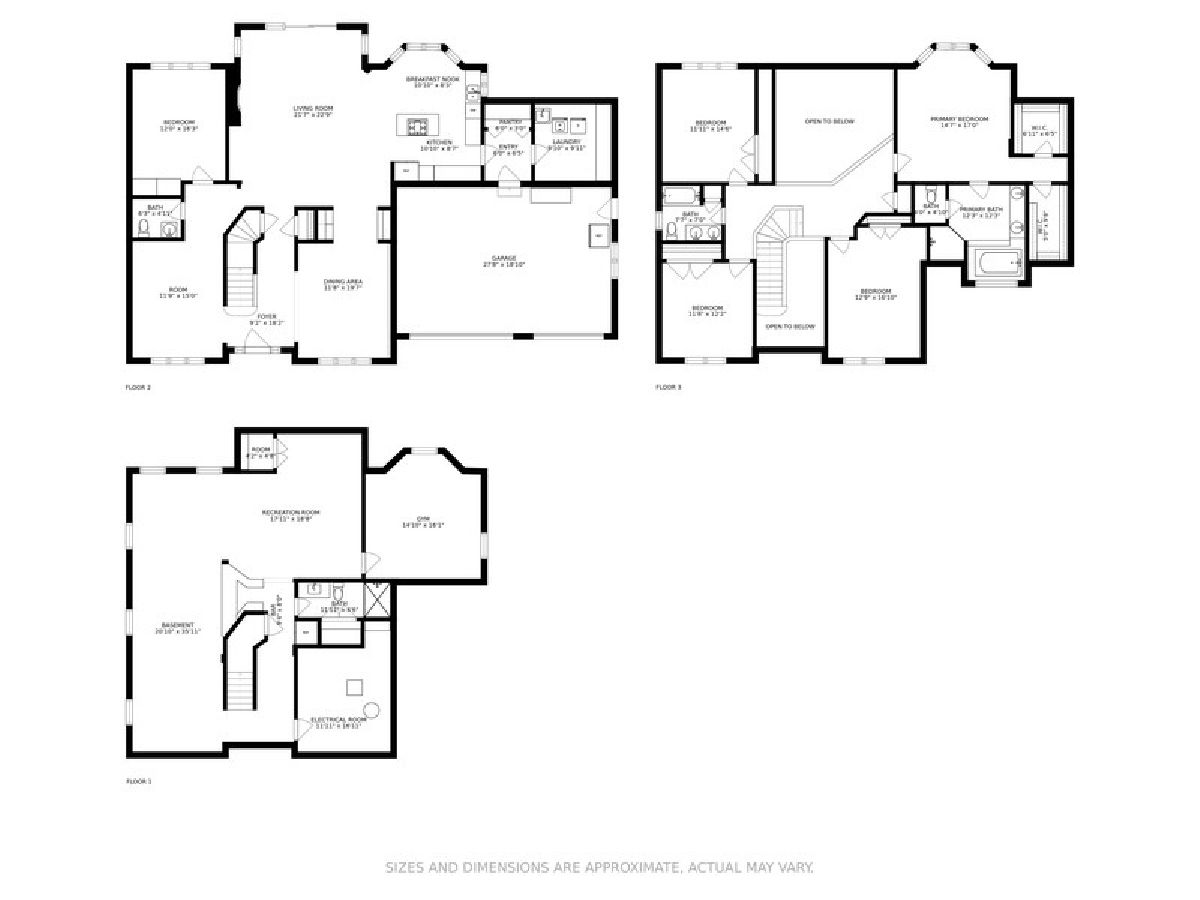
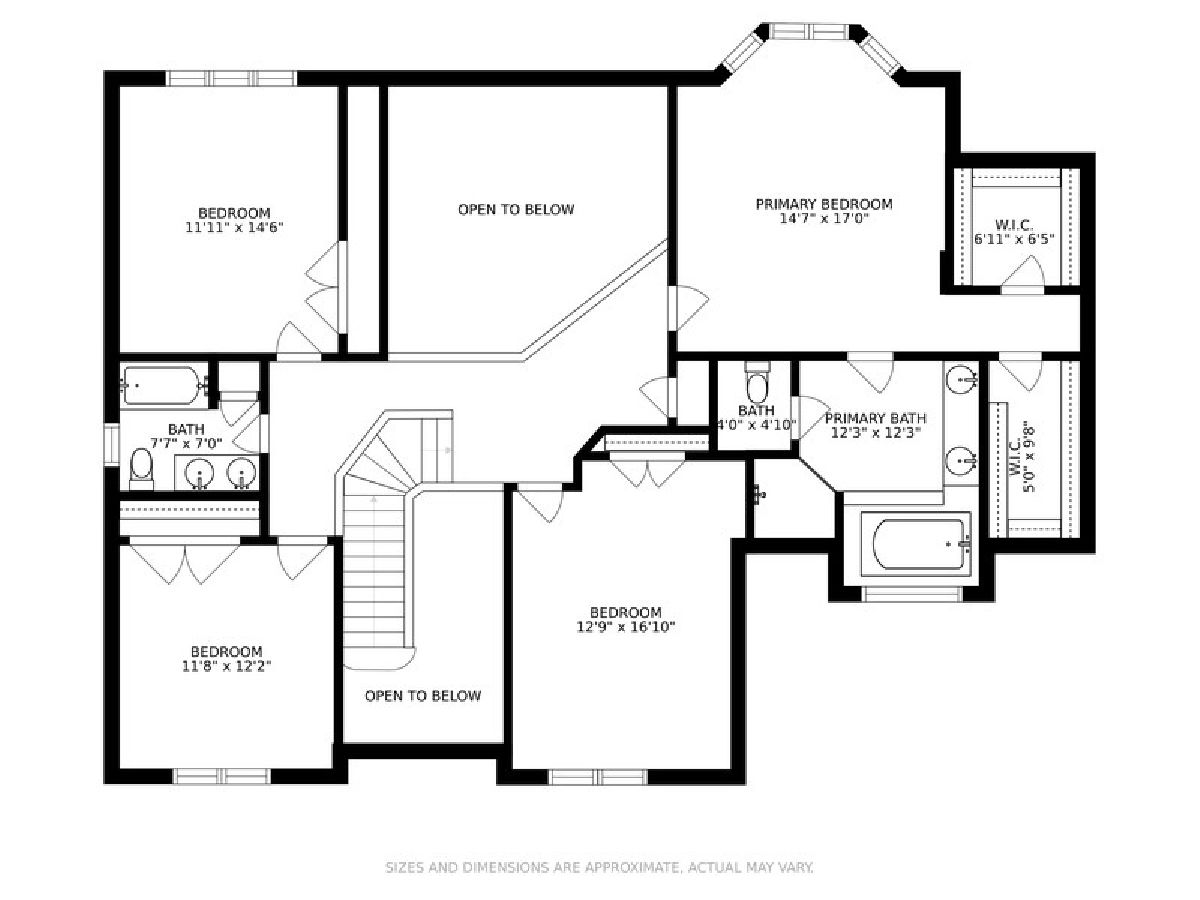
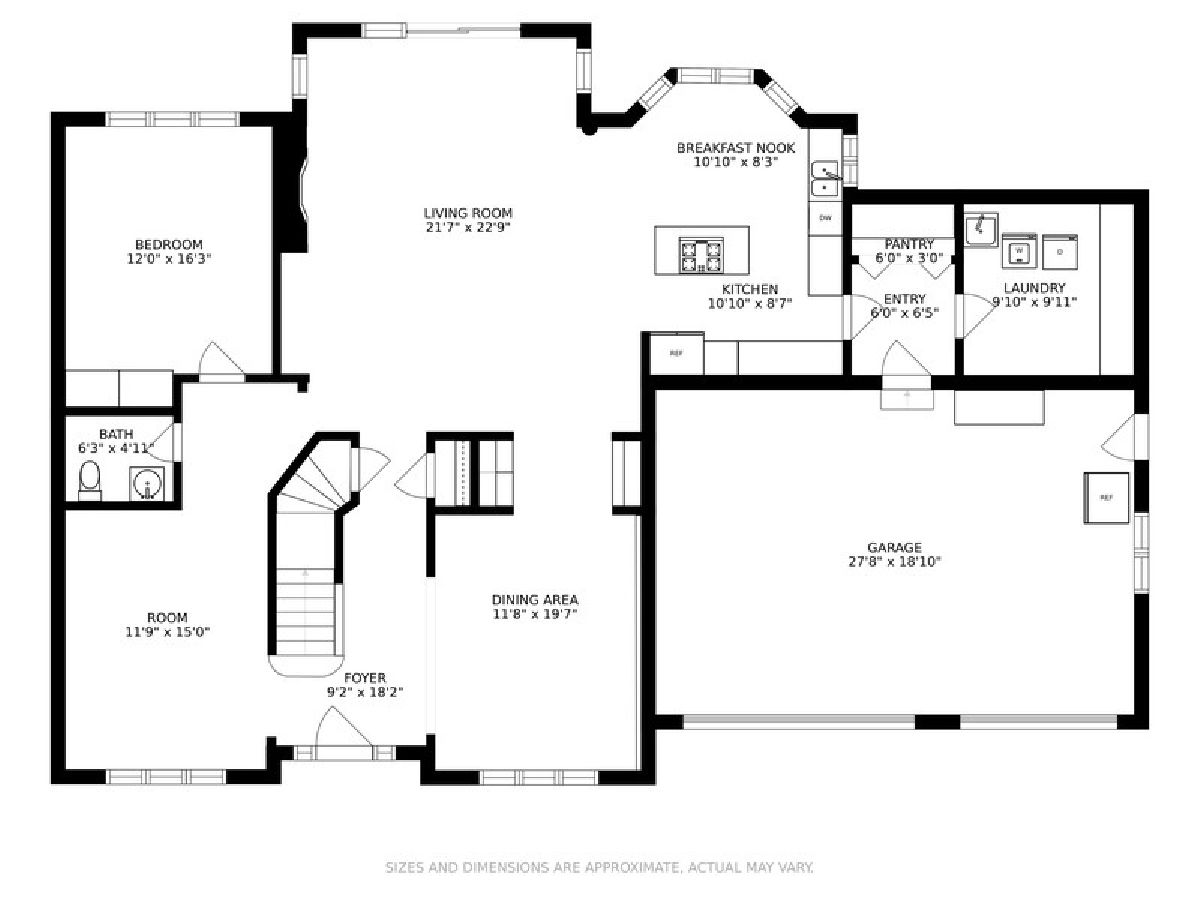
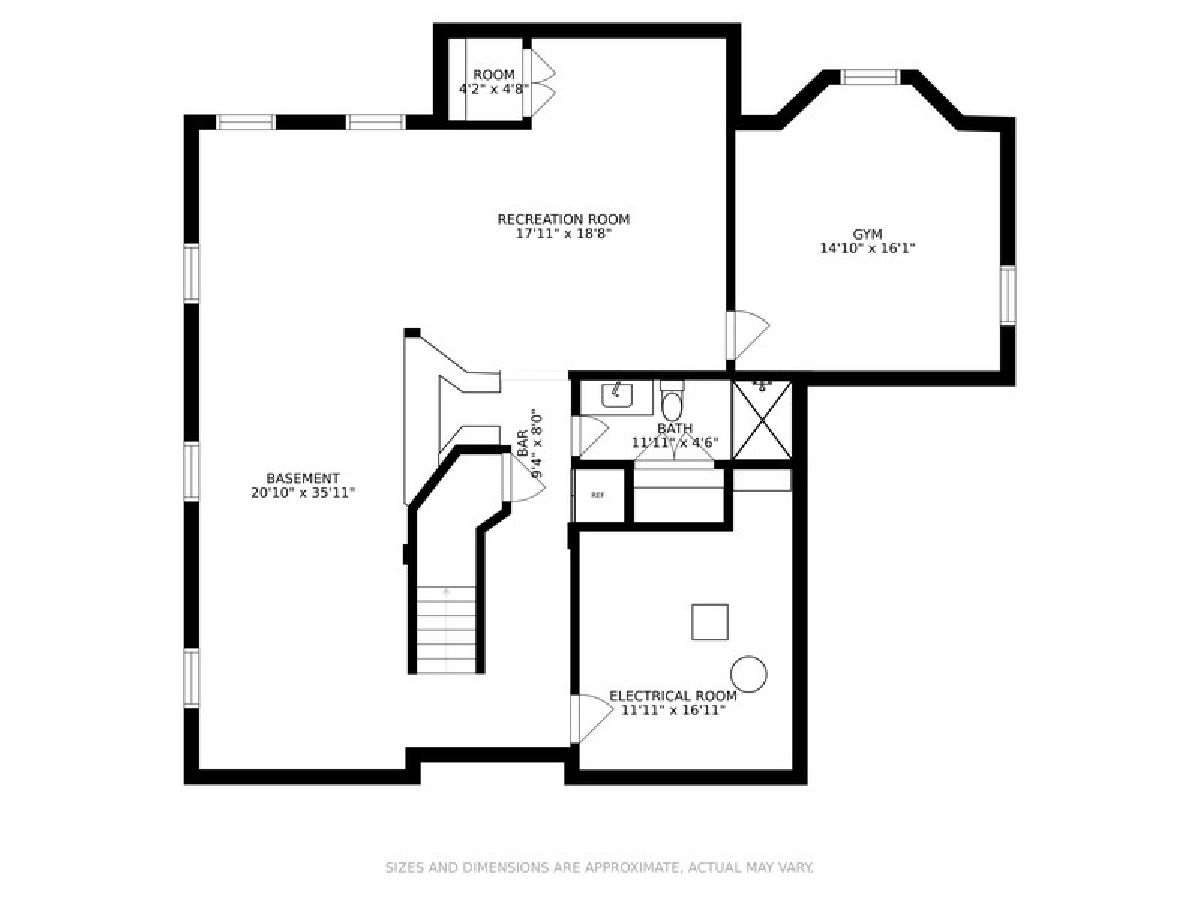
Room Specifics
Total Bedrooms: 5
Bedrooms Above Ground: 5
Bedrooms Below Ground: 0
Dimensions: —
Floor Type: —
Dimensions: —
Floor Type: —
Dimensions: —
Floor Type: —
Dimensions: —
Floor Type: —
Full Bathrooms: 4
Bathroom Amenities: Separate Shower,Double Sink,Soaking Tub
Bathroom in Basement: 1
Rooms: Breakfast Room,Bedroom 5,Recreation Room,Exercise Room
Basement Description: Finished
Other Specifics
| 3 | |
| — | |
| Concrete | |
| — | |
| — | |
| 8X13.1 | |
| — | |
| Full | |
| Hardwood Floors | |
| Microwave, Dishwasher, Refrigerator, Washer, Dryer, Disposal, Stainless Steel Appliance(s) | |
| Not in DB | |
| Park, Curbs, Sidewalks, Street Lights | |
| — | |
| — | |
| — |
Tax History
| Year | Property Taxes |
|---|---|
| 2021 | $12,510 |
Contact Agent
Nearby Similar Homes
Nearby Sold Comparables
Contact Agent
Listing Provided By
@properties


