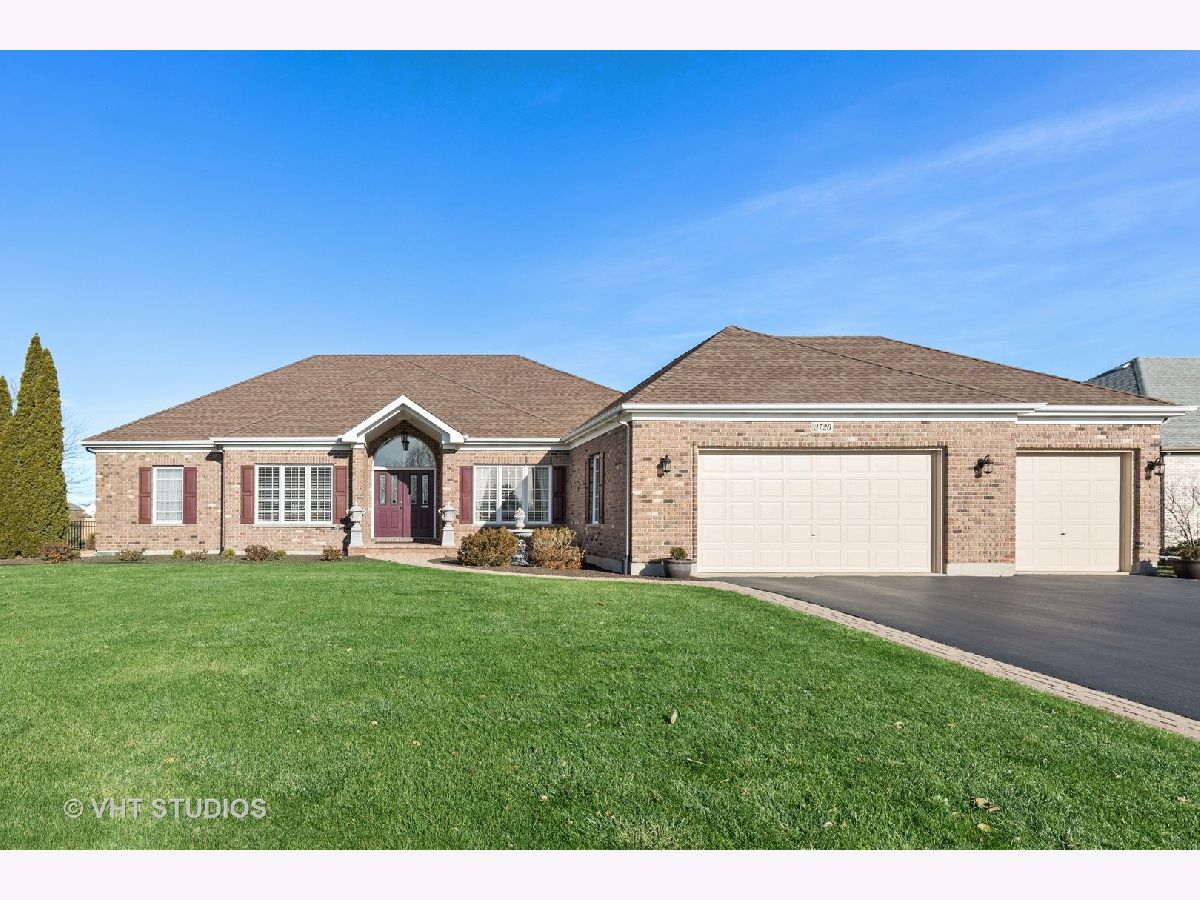3720 Bunker Hill Drive, Algonquin, Illinois 60102
$460,000
|
Sold
|
|
| Status: | Closed |
| Sqft: | 4,845 |
| Cost/Sqft: | $97 |
| Beds: | 3 |
| Baths: | 3 |
| Year Built: | 2002 |
| Property Taxes: | $10,539 |
| Days On Market: | 1481 |
| Lot Size: | 0,50 |
Description
Location...Location...This Beautiful Ranch Home is located in the "much sought after "Terrace Hill Subdivision. The Custom Spacious "Windsor Model" Home is in Pristine Condition, has been Meticulously Maintained with Many upgrades. An Open Sun Filled Floor Plan, Foyer, Dining & Living Rooms, Bedrooms, Chef's Kitchen and Sunroom, It Sits on a Premium Half Acre Beautifully Landscaped Fenced Lot, Brick paver Walkways and Patio & 3 car garage. The Interior with Maple Hardwood Floors, 6 Panel Wood Doors, 9',10', Vaulted & Trayed Ceilings, Recessed Lighting, Custom Archways & Columns. The Living/Great Room Has Vaulted Ceiling, Custom Fireplace with Gas Starter. The Master suite has Walk-in closet, Full Bath w/Skylight, Spa Tub, Dual Sinks & Walk-in Shower. The additional two bedrooms share a full Hall Bath. The Chef's Kitchen has SS Appliances, Granite, Custom 42" Cabinets, Ample Counter Space & Breakfast Bay Area that leads to a Large Sunroom that Opens to the Patio & Landscaped Fenced Yard. There is a 2400 Sq Ft Basement waiting to be finished to fit the new owner lifestyle. Be sure to download the Highlights & Special features under "Additional Information" for more Info. This is a Must See Now! Don't Wait!
Property Specifics
| Single Family | |
| — | |
| Ranch | |
| 2002 | |
| Full | |
| — | |
| No | |
| 0.5 |
| Mc Henry | |
| Terrace Hill | |
| 0 / Not Applicable | |
| None | |
| Public | |
| Public Sewer | |
| 11276883 | |
| 1836205004 |
Nearby Schools
| NAME: | DISTRICT: | DISTANCE: | |
|---|---|---|---|
|
Grade School
Mackeben Elementary School |
158 | — | |
|
Middle School
Heineman Middle School |
158 | Not in DB | |
|
High School
Huntley High School |
158 | Not in DB | |
Property History
| DATE: | EVENT: | PRICE: | SOURCE: |
|---|---|---|---|
| 31 Oct, 2011 | Sold | $299,000 | MRED MLS |
| 7 Oct, 2011 | Under contract | $299,000 | MRED MLS |
| — | Last price change | $375,000 | MRED MLS |
| 14 Nov, 2010 | Listed for sale | $419,900 | MRED MLS |
| 13 Jan, 2022 | Sold | $460,000 | MRED MLS |
| 30 Nov, 2021 | Under contract | $469,900 | MRED MLS |
| 26 Nov, 2021 | Listed for sale | $469,900 | MRED MLS |
| 12 Sep, 2025 | Sold | $570,000 | MRED MLS |
| 3 Jul, 2025 | Under contract | $599,900 | MRED MLS |
| 24 Jun, 2025 | Listed for sale | $599,900 | MRED MLS |

Room Specifics
Total Bedrooms: 3
Bedrooms Above Ground: 3
Bedrooms Below Ground: 0
Dimensions: —
Floor Type: Carpet
Dimensions: —
Floor Type: Carpet
Full Bathrooms: 3
Bathroom Amenities: Whirlpool,Separate Shower,Double Sink
Bathroom in Basement: 0
Rooms: Heated Sun Room,Foyer
Basement Description: Unfinished
Other Specifics
| 3 | |
| Concrete Perimeter | |
| Asphalt,Brick | |
| Patio, Brick Paver Patio, Storms/Screens | |
| Landscaped | |
| 179X104X179X99 | |
| Unfinished | |
| Full | |
| Vaulted/Cathedral Ceilings, Skylight(s), Hardwood Floors, Solar Tubes/Light Tubes, First Floor Bedroom, First Floor Laundry, First Floor Full Bath, Walk-In Closet(s), Ceilings - 9 Foot, Open Floorplan, Drapes/Blinds, Granite Counters, Separate Dining Room | |
| Range, Microwave, Dishwasher, Refrigerator, Washer, Dryer, Disposal, Water Softener Owned | |
| Not in DB | |
| Park, Curbs, Street Lights, Street Paved | |
| — | |
| — | |
| Wood Burning, Gas Starter |
Tax History
| Year | Property Taxes |
|---|---|
| 2011 | $8,409 |
| 2022 | $10,539 |
Contact Agent
Nearby Similar Homes
Nearby Sold Comparables
Contact Agent
Listing Provided By
Baird & Warner










