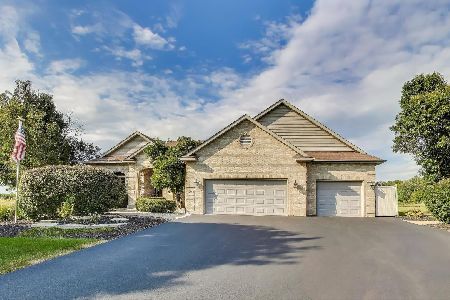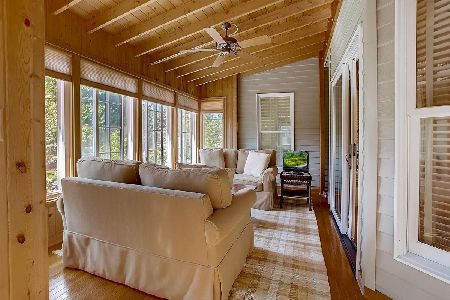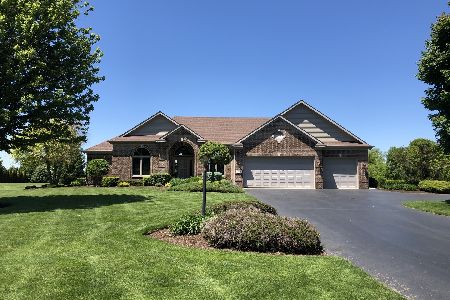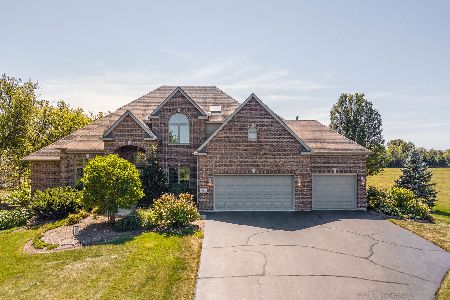3720 Cypress Drive, Spring Grove, Illinois 60081
$549,900
|
Sold
|
|
| Status: | Closed |
| Sqft: | 3,007 |
| Cost/Sqft: | $183 |
| Beds: | 4 |
| Baths: | 4 |
| Year Built: | 2006 |
| Property Taxes: | $11,935 |
| Days On Market: | 170 |
| Lot Size: | 1,02 |
Description
Fabulous 4-bedroom, 3.1-bathroom home set on a stunning 1+ acre lot, offering over 3,000 sq ft of finished above-grade living space plus a full English basement. With 9' ceilings throughout the main level, this home delivers an open, airy feel perfect for modern living. The heart of the home is the kitchen, featuring 42" cabinetry, stainless steel appliances, under-cabinet lighting, a center island, and a spacious pantry. Adjacent is a screened-in porch-ideal for morning coffee or evening relaxation-as you take in serene nature views and the professionally landscaped yard. Outdoor living is elevated with a deck, patio, firepit, putting green, sprinkler system, and a symphony of timed landscape lighting. An expansive living room is anchored by a cozy fireplace and bar with wine fridge, flowing seamlessly into the dining room for easy entertaining. The main level also features a dedicated office, powder room, and a full in-law suite complete with tray ceilings, walk-in closet, private laundry, and an ensuite bath with a walk-in shower. Upstairs, the spacious primary suite includes dual walk-in closets and a luxurious ensuite bath with a soaking tub, walk-in shower, and dual-sink vanity. Two additional bedrooms and a full bath complete the upper level. The full English basement is partially finished and rough-plumbed for an additional bath, with a second laundry area and plenty of storage. Additional highlights include zoned HVAC, central vacuum system, attached gas grill, and an extra deep 3-car garage-finished and roughed-in for HVAC. A rare combination of space, privacy, and function-this home is truly a must-see.
Property Specifics
| Single Family | |
| — | |
| — | |
| 2006 | |
| — | |
| — | |
| No | |
| 1.02 |
| — | |
| Forest Ridge | |
| 330 / Annual | |
| — | |
| — | |
| — | |
| 12398950 | |
| 0411377014 |
Nearby Schools
| NAME: | DISTRICT: | DISTANCE: | |
|---|---|---|---|
|
Grade School
Richmond Grade School |
2 | — | |
|
Middle School
Nippersink Middle School |
2 | Not in DB | |
|
High School
Richmond-burton Community High S |
157 | Not in DB | |
Property History
| DATE: | EVENT: | PRICE: | SOURCE: |
|---|---|---|---|
| 26 Sep, 2025 | Sold | $549,900 | MRED MLS |
| 30 Jun, 2025 | Under contract | $549,900 | MRED MLS |
| 25 Jun, 2025 | Listed for sale | $549,900 | MRED MLS |
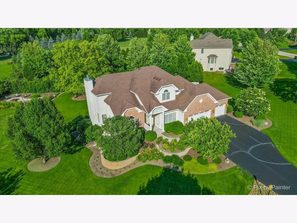
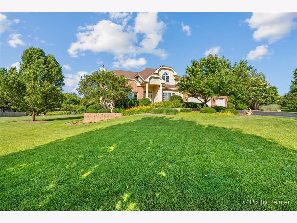
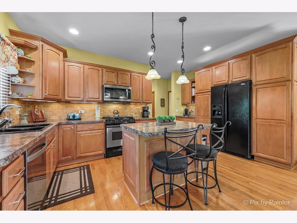
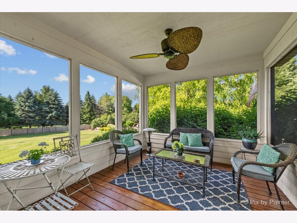
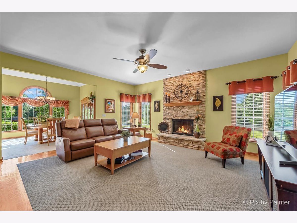
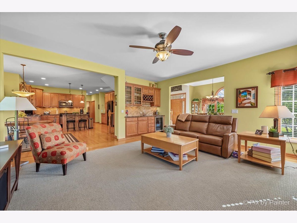
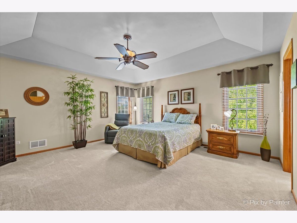
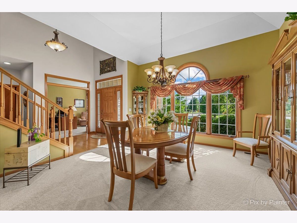
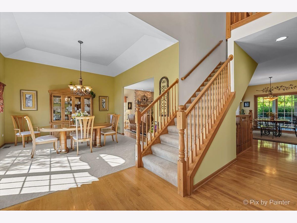
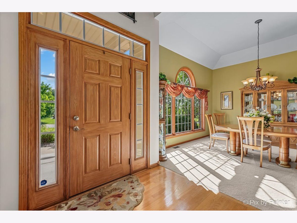
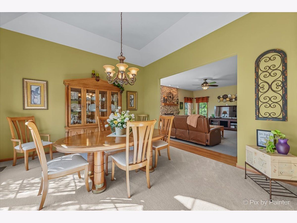
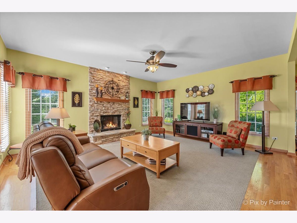
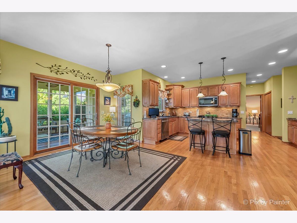
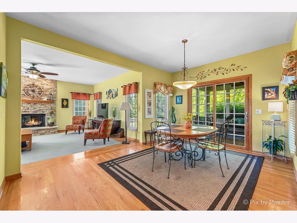
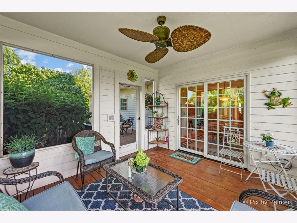
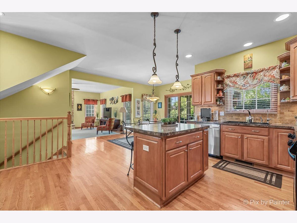
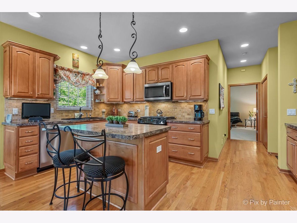
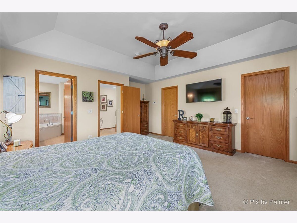
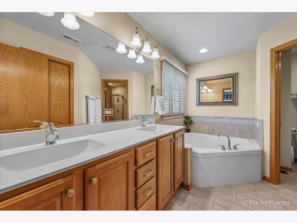
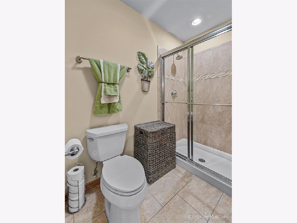
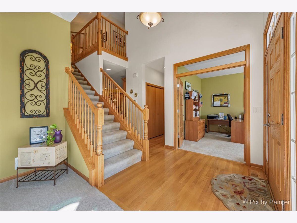
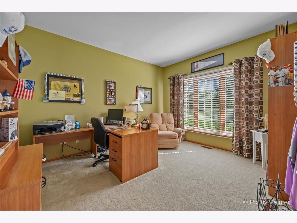
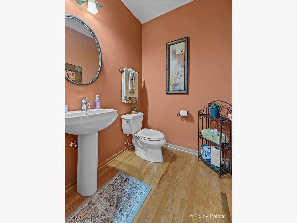
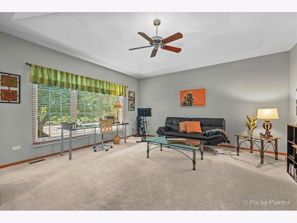
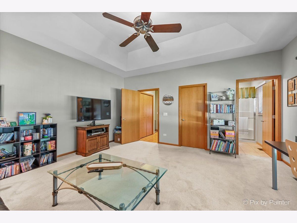
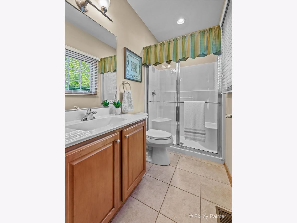
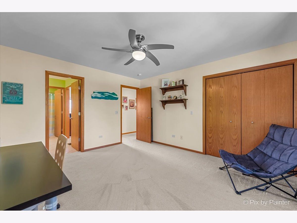
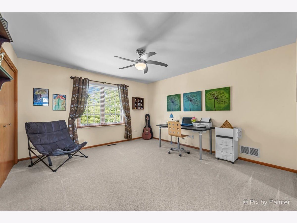
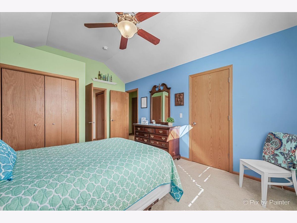
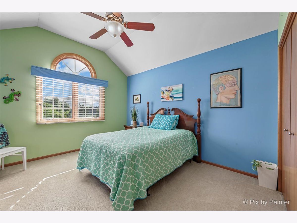
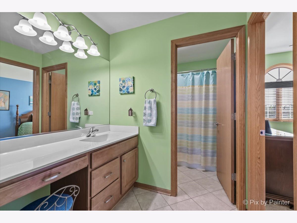
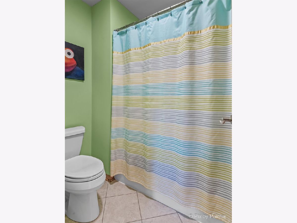
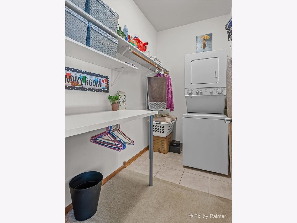
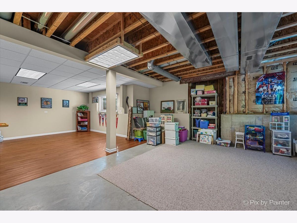
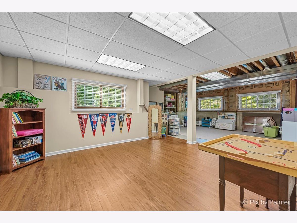
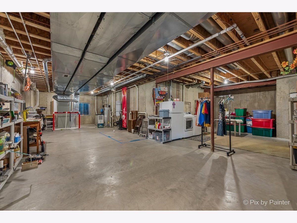
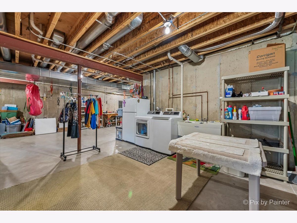
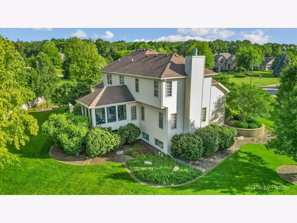
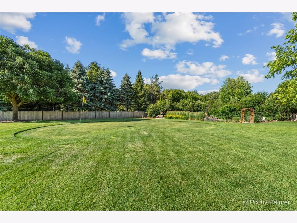
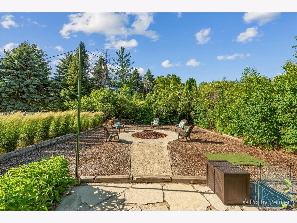
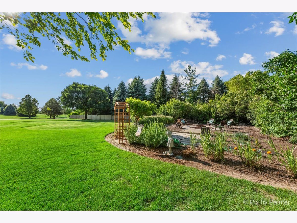
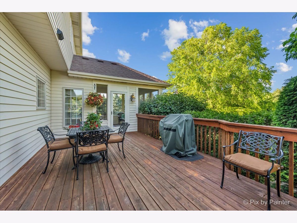
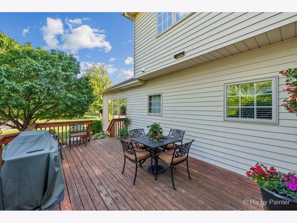
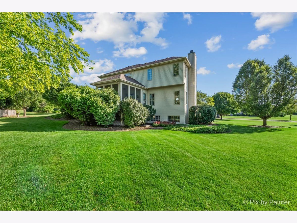
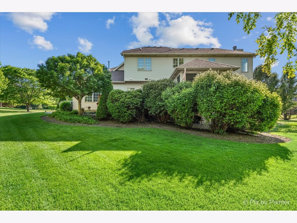
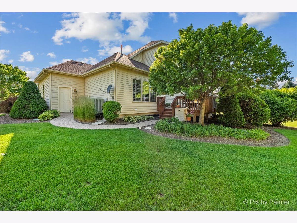
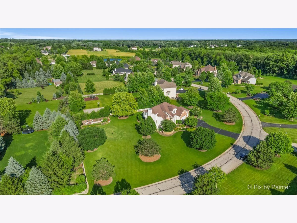
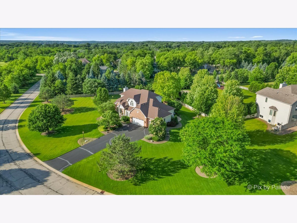
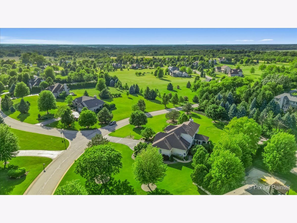
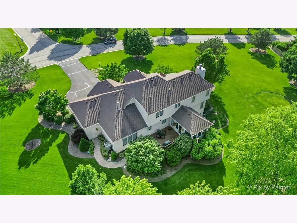
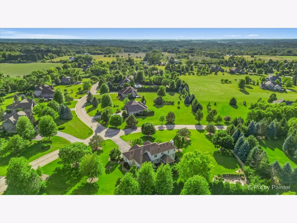
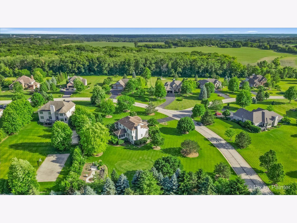
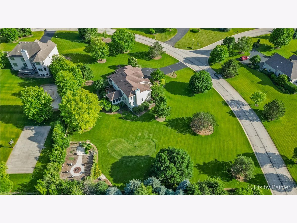
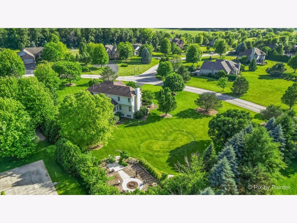
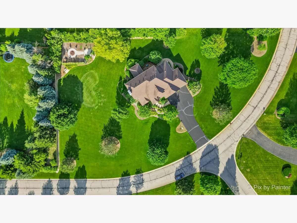
Room Specifics
Total Bedrooms: 4
Bedrooms Above Ground: 4
Bedrooms Below Ground: 0
Dimensions: —
Floor Type: —
Dimensions: —
Floor Type: —
Dimensions: —
Floor Type: —
Full Bathrooms: 4
Bathroom Amenities: —
Bathroom in Basement: 0
Rooms: —
Basement Description: —
Other Specifics
| 3 | |
| — | |
| — | |
| — | |
| — | |
| 382X187X302 | |
| — | |
| — | |
| — | |
| — | |
| Not in DB | |
| — | |
| — | |
| — | |
| — |
Tax History
| Year | Property Taxes |
|---|---|
| 2025 | $11,935 |
Contact Agent
Nearby Similar Homes
Nearby Sold Comparables
Contact Agent
Listing Provided By
Keller Williams Thrive

