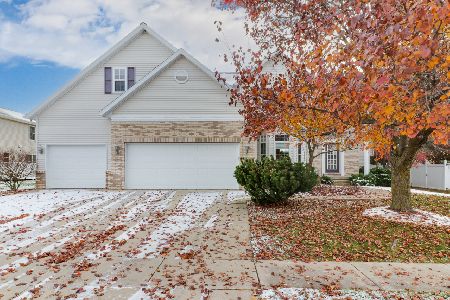3720 Helen Drive, Bloomington, Illinois 61704
$277,000
|
Sold
|
|
| Status: | Closed |
| Sqft: | 2,325 |
| Cost/Sqft: | $126 |
| Beds: | 5 |
| Baths: | 4 |
| Year Built: | 2005 |
| Property Taxes: | $7,515 |
| Days On Market: | 2872 |
| Lot Size: | 0,00 |
Description
Beautiful home on large corner lot w/lovely finishes is move-in ready! Light-filled 2 story foyer, awesome open layout. Maple cabinets w/granite tops in gourmet kitchen w/huge island, spacious pantry and 3 way FP! Formal Dining has gorgeous ceiling details. All rooms are flooded with natural light! Lovely Master has double closets and luxe bath. Finished lower has 5th bdr, huge rec room. Custom Pergola and large patio in huge fenced back yard, 3 Car Garage with side entrance and tons of storage space. This home also has central vac, security system, I Pod docking station & surround sound on main floor, basement and master bedroom. Must see!!
Property Specifics
| Single Family | |
| — | |
| Traditional | |
| 2005 | |
| Full | |
| — | |
| No | |
| — |
| Mc Lean | |
| Sapphire Lake | |
| — / Not Applicable | |
| — | |
| Public | |
| Public Sewer | |
| 10182441 | |
| 451531252020 |
Nearby Schools
| NAME: | DISTRICT: | DISTANCE: | |
|---|---|---|---|
|
Grade School
Benjamin Elementary |
5 | — | |
|
Middle School
Evans Jr High |
5 | Not in DB | |
|
High School
Normal Community High School |
5 | Not in DB | |
Property History
| DATE: | EVENT: | PRICE: | SOURCE: |
|---|---|---|---|
| 13 Apr, 2012 | Sold | $274,000 | MRED MLS |
| 15 Mar, 2012 | Under contract | $288,900 | MRED MLS |
| 23 May, 2011 | Listed for sale | $359,900 | MRED MLS |
| 8 Jun, 2018 | Sold | $277,000 | MRED MLS |
| 19 Apr, 2018 | Under contract | $293,000 | MRED MLS |
| 8 Mar, 2018 | Listed for sale | $293,000 | MRED MLS |
Room Specifics
Total Bedrooms: 5
Bedrooms Above Ground: 5
Bedrooms Below Ground: 0
Dimensions: —
Floor Type: Carpet
Dimensions: —
Floor Type: Carpet
Dimensions: —
Floor Type: Carpet
Dimensions: —
Floor Type: —
Full Bathrooms: 4
Bathroom Amenities: Whirlpool
Bathroom in Basement: 1
Rooms: Other Room,Family Room,Foyer
Basement Description: Exterior Access,Finished
Other Specifics
| 3 | |
| — | |
| — | |
| Patio, Porch | |
| Fenced Yard,Mature Trees,Landscaped,Corner Lot | |
| 90X120 | |
| — | |
| Full | |
| Vaulted/Cathedral Ceilings, Walk-In Closet(s) | |
| Dishwasher, Range | |
| Not in DB | |
| — | |
| — | |
| — | |
| Gas Log, Attached Fireplace Doors/Screen |
Tax History
| Year | Property Taxes |
|---|---|
| 2012 | $8,611 |
| 2018 | $7,515 |
Contact Agent
Nearby Similar Homes
Nearby Sold Comparables
Contact Agent
Listing Provided By
Berkshire Hathaway Snyder Real Estate








