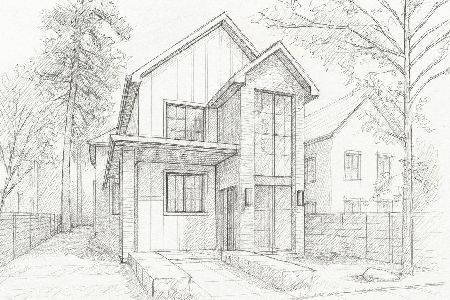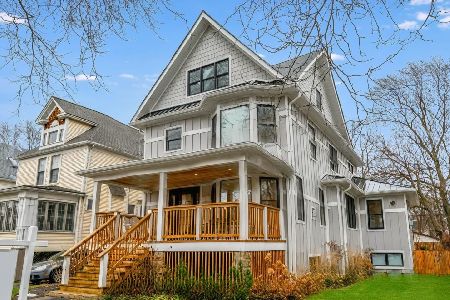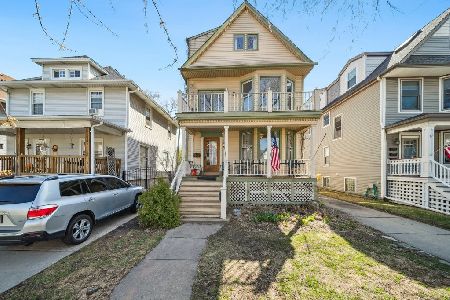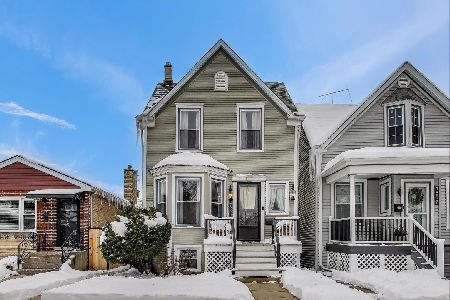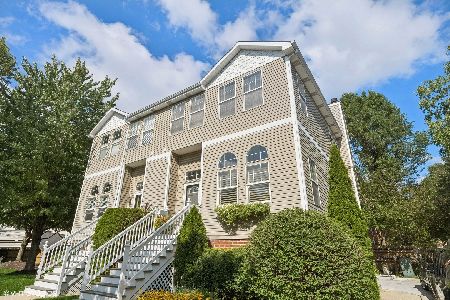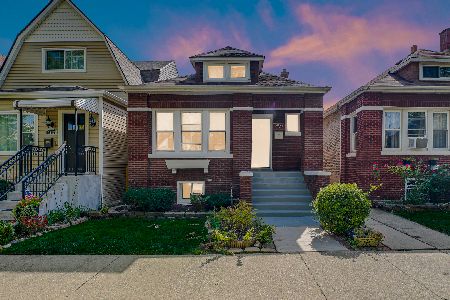3720 Milwaukee Avenue, Irving Park, Chicago, Illinois 60641
$537,500
|
Sold
|
|
| Status: | Closed |
| Sqft: | 1,891 |
| Cost/Sqft: | $288 |
| Beds: | 3 |
| Baths: | 4 |
| Year Built: | 2016 |
| Property Taxes: | $11,322 |
| Days On Market: | 2703 |
| Lot Size: | 0,00 |
Description
Exciting opportunity to buy one of the first resales in award winning Base Camp Irving Park community. Coveted corner lot w/ wide, inviting front porch & huge fenced in private back yard, perfect for entertaining. This home has thousands in upgrades: custom window treatments, prof organized closets & designer light fixtures. Live in a beautiful modern SFH for price of a condo! Contemporary & simply elegant 1st flr is flooded w/ light from floor to ceiling windows. Sleek white & black kit w/ hand crafted cabinets, quartz counters & SS appls opens to living/dining area + pwdr rm. 3 beds & 2 baths + washer/dryer all on the 2nd flr w/ dramatic vaulted ceilings throughout. Master suite has open walk-in California closet system & spa bath w/ heated flrs, double vanity & timeless finishes. LL features spacious family room, 4th br w/ custom wood wall treatment & 3rd bath. 2 car garage has enclosed lofted storage space. Live steps from neighborhood park, Metra, CTA, Jewel, Starbucks & more!
Property Specifics
| Single Family | |
| — | |
| — | |
| 2016 | |
| Full | |
| D | |
| No | |
| — |
| Cook | |
| Old Irving | |
| 81 / Monthly | |
| Lawn Care,Snow Removal,Other | |
| Lake Michigan | |
| Public Sewer | |
| 10070728 | |
| 13221250070000 |
Property History
| DATE: | EVENT: | PRICE: | SOURCE: |
|---|---|---|---|
| 16 Aug, 2016 | Sold | $509,900 | MRED MLS |
| 3 Feb, 2016 | Under contract | $509,900 | MRED MLS |
| 29 Jan, 2016 | Listed for sale | $509,900 | MRED MLS |
| 31 Oct, 2018 | Sold | $537,500 | MRED MLS |
| 23 Sep, 2018 | Under contract | $545,000 | MRED MLS |
| 4 Sep, 2018 | Listed for sale | $545,000 | MRED MLS |
| 13 Feb, 2022 | Under contract | $0 | MRED MLS |
| 2 Feb, 2022 | Listed for sale | $0 | MRED MLS |
Room Specifics
Total Bedrooms: 4
Bedrooms Above Ground: 3
Bedrooms Below Ground: 1
Dimensions: —
Floor Type: Carpet
Dimensions: —
Floor Type: Carpet
Dimensions: —
Floor Type: Carpet
Full Bathrooms: 4
Bathroom Amenities: Double Sink,No Tub
Bathroom in Basement: 1
Rooms: Walk In Closet
Basement Description: Finished
Other Specifics
| 2 | |
| — | |
| — | |
| Porch | |
| — | |
| 26X94 | |
| — | |
| Full | |
| Vaulted/Cathedral Ceilings, Hardwood Floors, Heated Floors | |
| Range, Microwave, Dishwasher, Refrigerator, Freezer, Washer, Dryer, Disposal, Stainless Steel Appliance(s) | |
| Not in DB | |
| Sidewalks | |
| — | |
| — | |
| — |
Tax History
| Year | Property Taxes |
|---|---|
| 2018 | $11,322 |
Contact Agent
Nearby Similar Homes
Nearby Sold Comparables
Contact Agent
Listing Provided By
@properties

