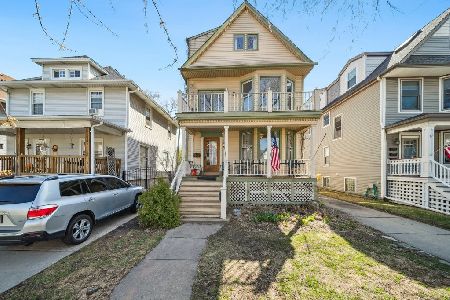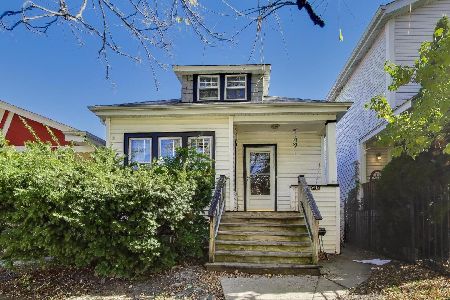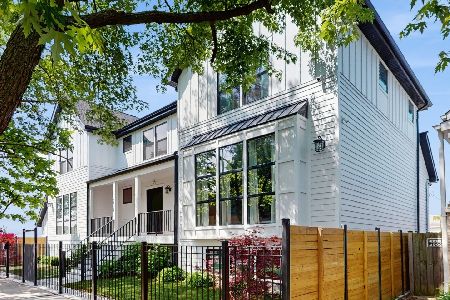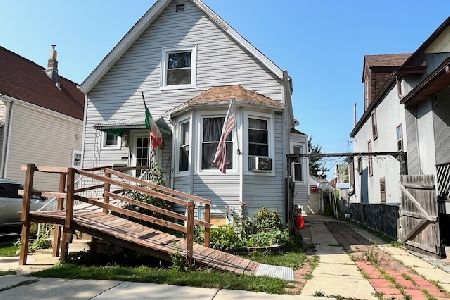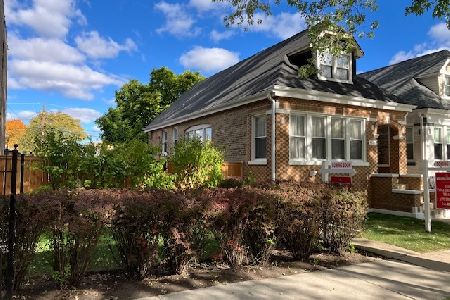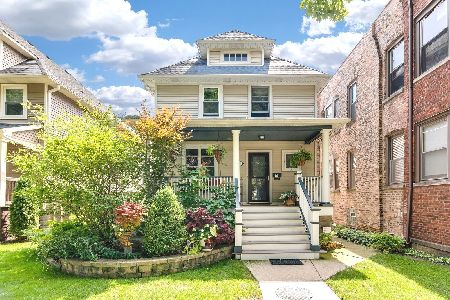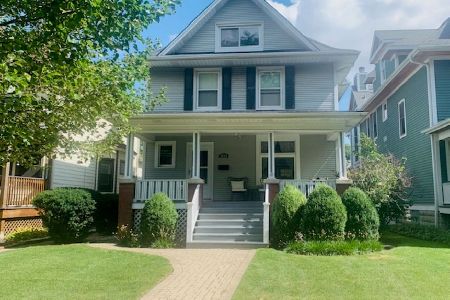3721 Lowell Avenue, Irving Park, Chicago, Illinois 60641
$1,255,000
|
Sold
|
|
| Status: | Closed |
| Sqft: | 3,494 |
| Cost/Sqft: | $336 |
| Beds: | 4 |
| Baths: | 5 |
| Year Built: | 1906 |
| Property Taxes: | $14,798 |
| Days On Market: | 1394 |
| Lot Size: | 0,12 |
Description
Welcome to this fully renovated, spacious and charming Old Irving beauty on a 35x144' lot! A full renovation in ~2014, this home has the perfect blend of key original pieces and woodwork, and all the modern conveniences and updates you are looking for. Enter through the classic front porch to the stunning 2 story foyer with refinished original woodwork including a built-in mirror. The front living room has a bay window and a wood burning fireplace, and flows into the formal dining room and den. The dining room easily fits 8 and has a gorgeous built-in hutch. The rear of the home has a large addition that features a stylish and modern kitchen with open cabinets/shelving, white cabinets, granite counters, stainless appliances, and a breakfast bar. There are not 1, but 2 walk-in pantries! The kitchen overlooks a sunny family room with another wood burning fireplace and large sliding doors to a spacious deck overlooking the back yard. There is a large powder room on the main floor and an ever so practical mud room at the rear entrance of the home! The 2nd floor has 3 large bedrooms including a giant primary suite, as well as a very large laundry room with side-by-side washer/dryer, a laundry sink, and cabinets and folding space. The primary suite has its own deck, a large fully organized walk-in closet, and a stunning en suite primary bathroom complete with marble tiling, double sinks, heated floors and towel rack, walk-in steam shower, and free standing air tub with stunning ceiling tub filler. The fully finished 3rd floor is currently used as a large recreation room, has a powder room, 4 skylights and features many spaces and nooks for everyone's hobbies....exercise, music, toys, movies, crafts! This level could be sectioned off to have another bedroom/office and still has many areas for recreation room space. The lower level is fully finished with a great ceiling height, vinyl flooring, a full marble bathroom with walk-in shower, spacious bedroom with a walk-in closet, and a terrific finished storage room/lower level mud room. The lower level could function well as an in-law suite. Many recent updates include re-stained exterior siding and trim, water heater (2021); new roof and siding on the garage, new fridge (2020); new main level furnace and air conditioner, new dishwasher (2019). Large 35' wide lot with a spacious heated 2 car garage and parking for a 3rd car on a parking pad. Fenced yard and professional landscaping. Conveniently located near Irving Blue Line stop, 2 Metra stops, as well as 90/94 access. Enjoy living on this charming street in Old Irving close to local favorites such as Eris, Backlot Coffee, Community Tavern, Starbucks, Smoque, CTA Tacos and Old Irving Brewery!
Property Specifics
| Single Family | |
| — | |
| — | |
| 1906 | |
| — | |
| — | |
| No | |
| 0.12 |
| Cook | |
| — | |
| 0 / Not Applicable | |
| — | |
| — | |
| — | |
| 11332230 | |
| 13222140110000 |
Nearby Schools
| NAME: | DISTRICT: | DISTANCE: | |
|---|---|---|---|
|
Grade School
Scammon Elementary School |
299 | — | |
|
Middle School
Scammon Elementary School |
299 | Not in DB | |
|
High School
Schurz High School |
299 | Not in DB | |
|
Alternate Elementary School
Disney Ii Elementary Magnet Scho |
— | Not in DB | |
Property History
| DATE: | EVENT: | PRICE: | SOURCE: |
|---|---|---|---|
| 8 Aug, 2019 | Sold | $980,000 | MRED MLS |
| 25 May, 2019 | Under contract | $999,500 | MRED MLS |
| 25 May, 2019 | Listed for sale | $999,500 | MRED MLS |
| 30 Jun, 2022 | Sold | $1,255,000 | MRED MLS |
| 3 Mar, 2022 | Under contract | $1,175,000 | MRED MLS |
| 24 Feb, 2022 | Listed for sale | $1,175,000 | MRED MLS |
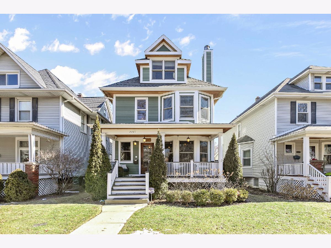
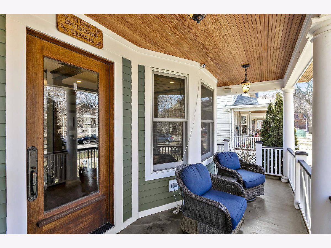
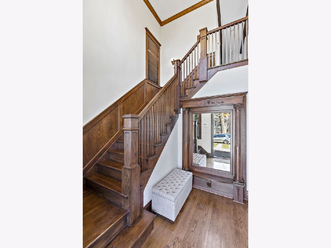
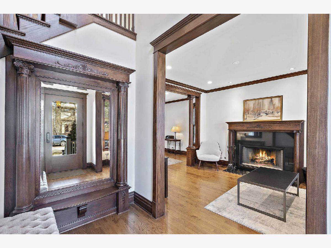
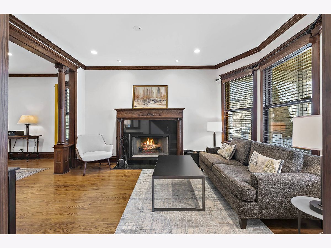
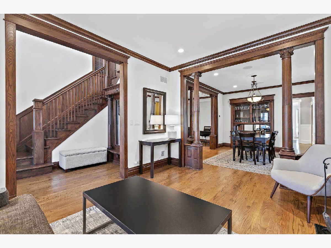
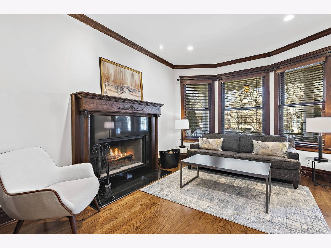
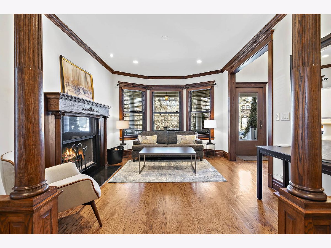
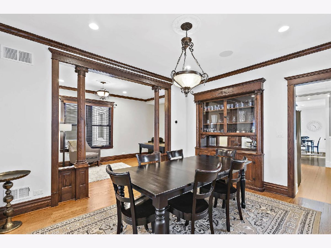
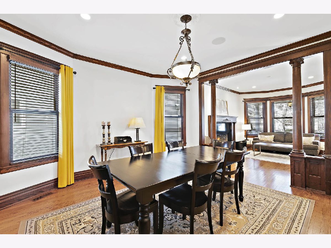
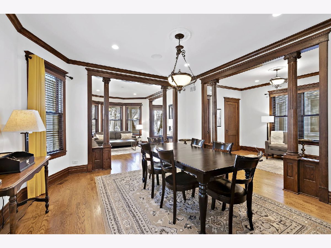
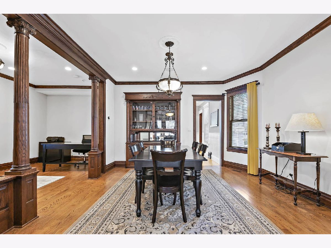
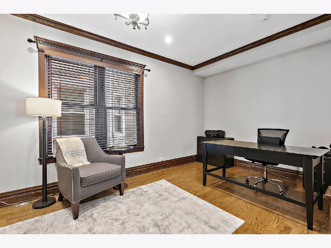
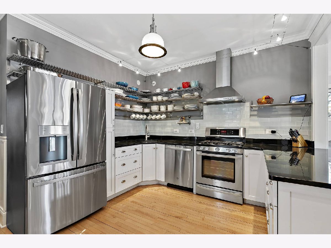
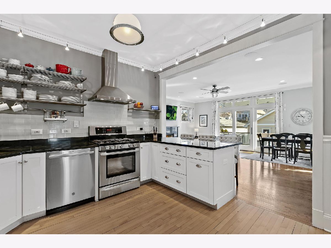
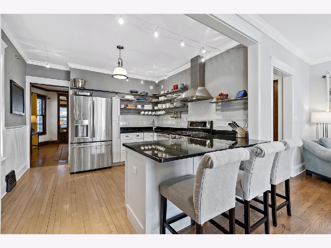
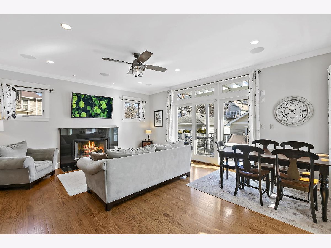
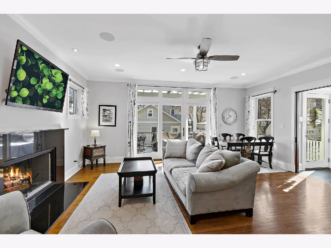
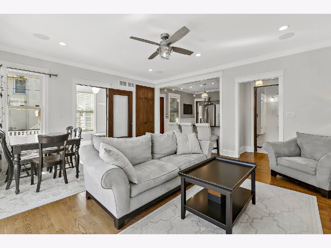
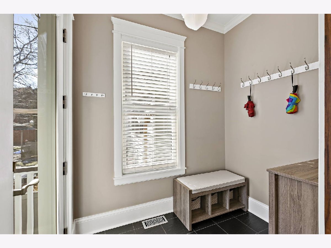
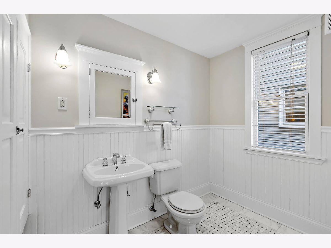
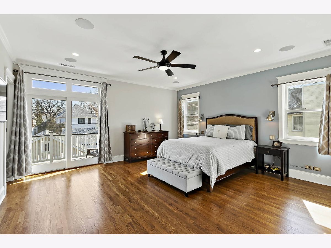
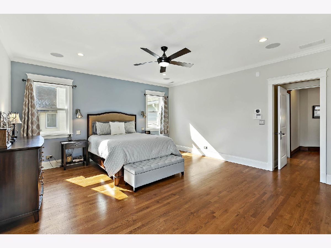
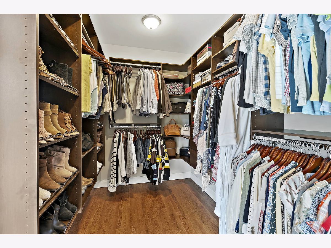
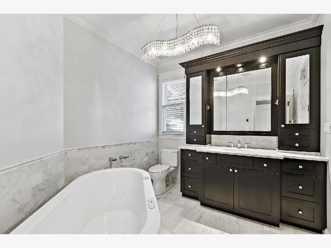
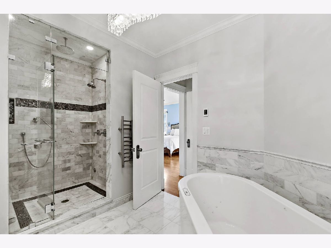
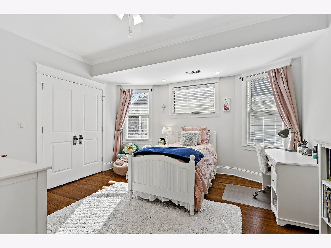
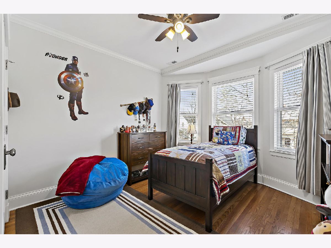
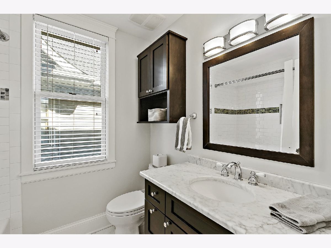
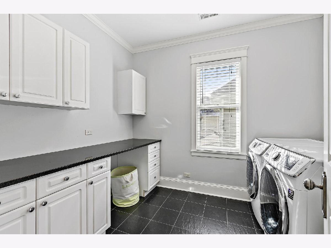
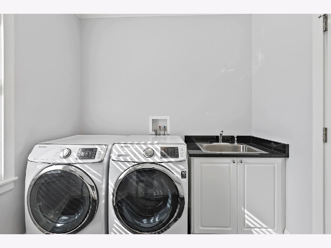
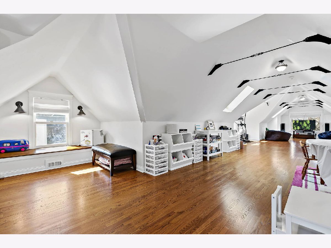
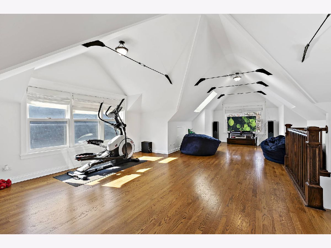
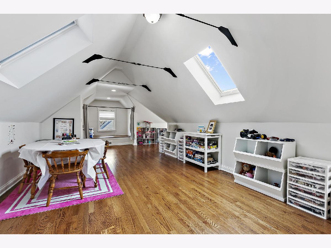
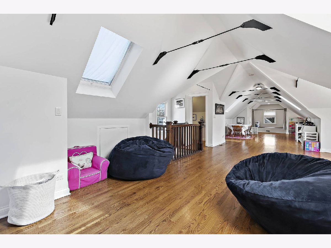
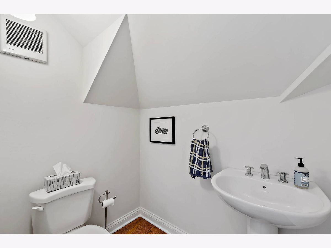
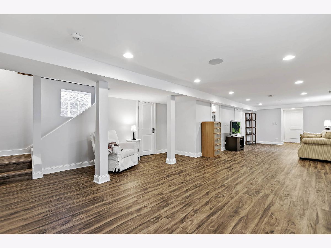
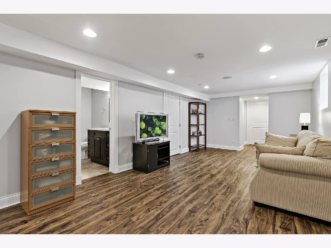
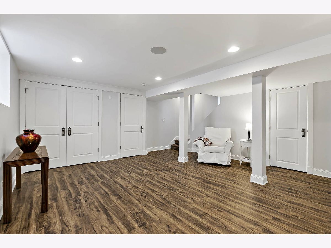
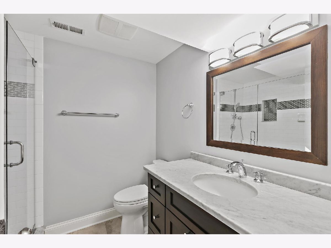
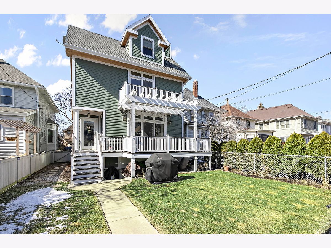
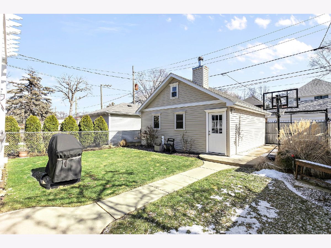
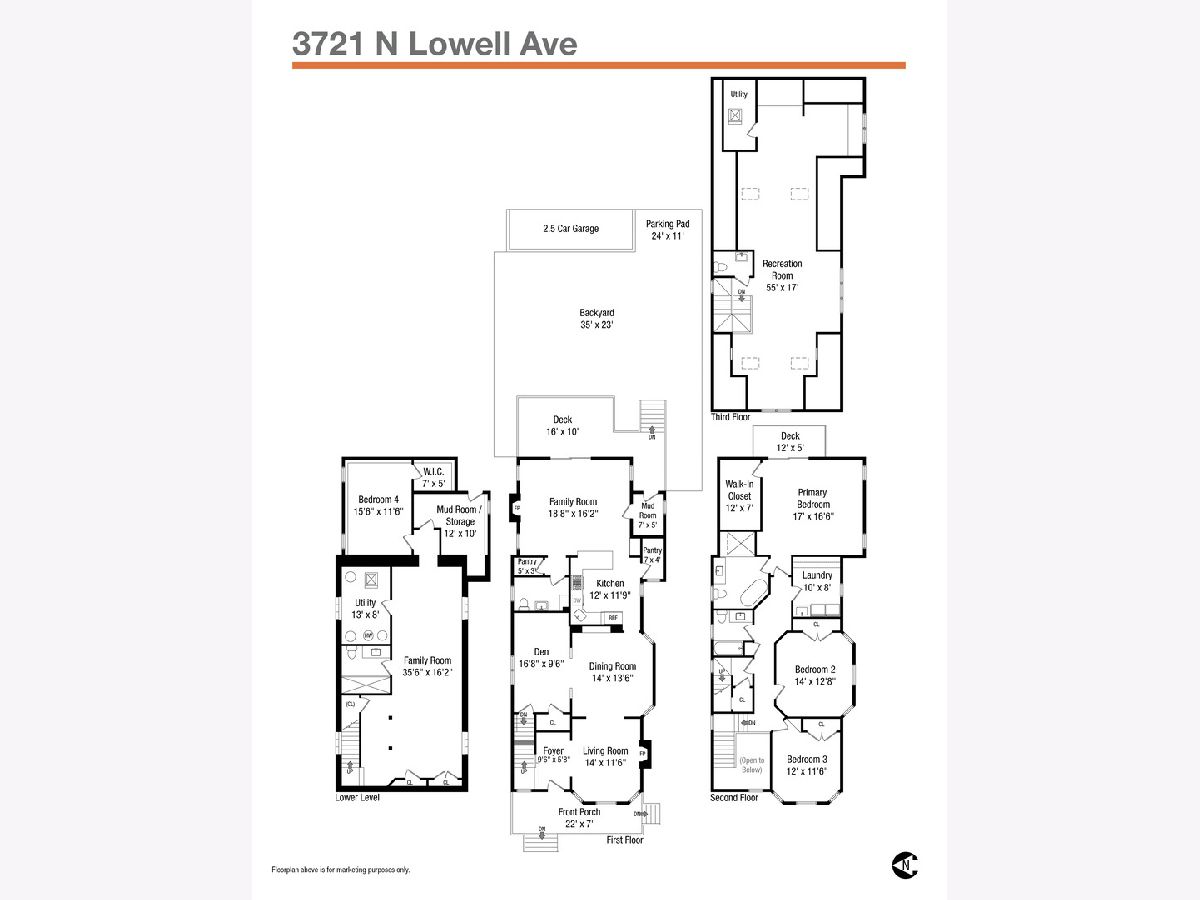
Room Specifics
Total Bedrooms: 4
Bedrooms Above Ground: 4
Bedrooms Below Ground: 0
Dimensions: —
Floor Type: —
Dimensions: —
Floor Type: —
Dimensions: —
Floor Type: —
Full Bathrooms: 5
Bathroom Amenities: Whirlpool,Separate Shower,Steam Shower,Double Sink
Bathroom in Basement: 1
Rooms: —
Basement Description: Finished,Exterior Access,Storage Space
Other Specifics
| 2 | |
| — | |
| Off Alley | |
| — | |
| — | |
| 36X144 | |
| Finished,Full,Interior Stair | |
| — | |
| — | |
| — | |
| Not in DB | |
| — | |
| — | |
| — | |
| — |
Tax History
| Year | Property Taxes |
|---|---|
| 2019 | $11,666 |
| 2022 | $14,798 |
Contact Agent
Nearby Similar Homes
Contact Agent
Listing Provided By
Coldwell Banker Realty

