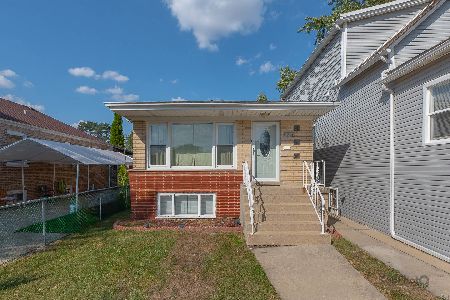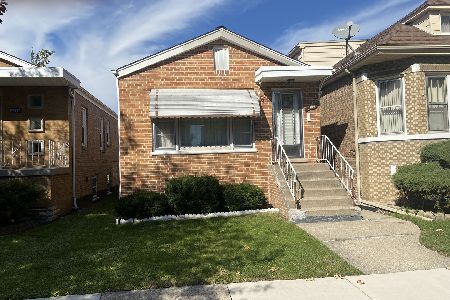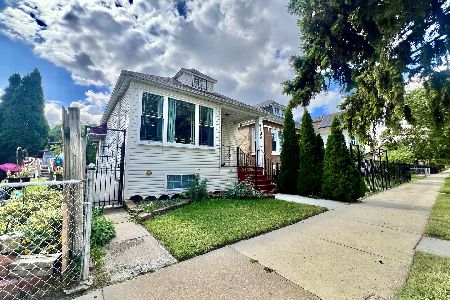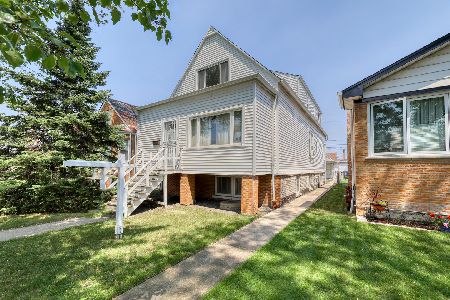3722 56th Place, West Elsdon, Chicago, Illinois 60629
$171,500
|
Sold
|
|
| Status: | Closed |
| Sqft: | 915 |
| Cost/Sqft: | $186 |
| Beds: | 3 |
| Baths: | 2 |
| Year Built: | 1952 |
| Property Taxes: | $3,240 |
| Days On Market: | 2037 |
| Lot Size: | 0,09 |
Description
Take advantage of this perfect fixer upper in desired West Elsdon. Introducing this grand 5 bedroom 2 bath ranch full of so much potential and equity. Featuring 2 generous size bedrooms on the main level, full bath, good size kitchen and hardwood flooring. The second floor features a family room which opens up to the gigantic primary bedroom. The basement has an additional 2 bedrooms, a full bath and laundry/ living area. Sold As-is. Close to local transportation, Midway airport and the restaurant/ shop scene on Pulaski Ave. Schedule your showing today!
Property Specifics
| Single Family | |
| — | |
| Ranch | |
| 1952 | |
| Full | |
| — | |
| No | |
| 0.09 |
| Cook | |
| — | |
| 0 / Not Applicable | |
| None | |
| Public | |
| Public Sewer | |
| 10698463 | |
| 19141100650000 |
Property History
| DATE: | EVENT: | PRICE: | SOURCE: |
|---|---|---|---|
| 17 Sep, 2020 | Sold | $171,500 | MRED MLS |
| 9 May, 2020 | Under contract | $169,999 | MRED MLS |
| 25 Apr, 2020 | Listed for sale | $169,999 | MRED MLS |


























Room Specifics
Total Bedrooms: 5
Bedrooms Above Ground: 3
Bedrooms Below Ground: 2
Dimensions: —
Floor Type: Hardwood
Dimensions: —
Floor Type: Other
Dimensions: —
Floor Type: Other
Dimensions: —
Floor Type: —
Full Bathrooms: 2
Bathroom Amenities: —
Bathroom in Basement: 1
Rooms: Bedroom 5,Loft
Basement Description: Finished
Other Specifics
| 2.5 | |
| Concrete Perimeter | |
| Other | |
| — | |
| Fenced Yard | |
| 25X120 | |
| Finished | |
| None | |
| Hardwood Floors, First Floor Bedroom, In-Law Arrangement, First Floor Full Bath | |
| Range, Refrigerator, Range Hood | |
| Not in DB | |
| Curbs, Sidewalks, Street Lights, Street Paved | |
| — | |
| — | |
| — |
Tax History
| Year | Property Taxes |
|---|---|
| 2020 | $3,240 |
Contact Agent
Nearby Similar Homes
Contact Agent
Listing Provided By
RE/MAX Next










