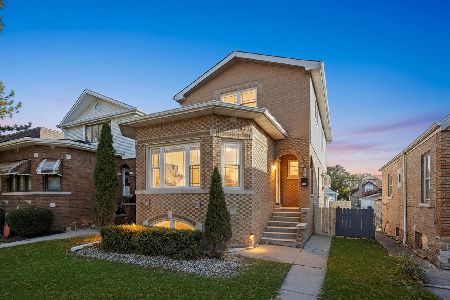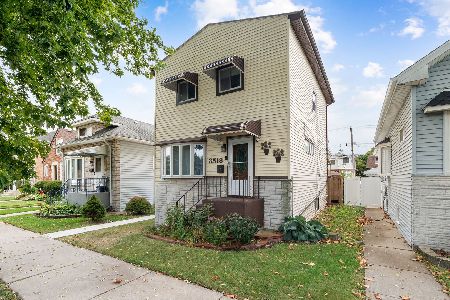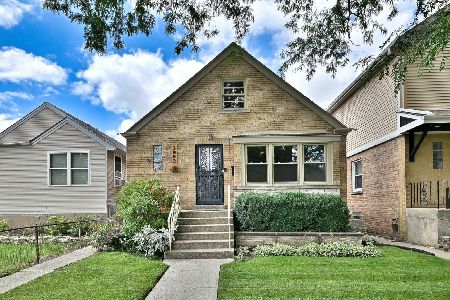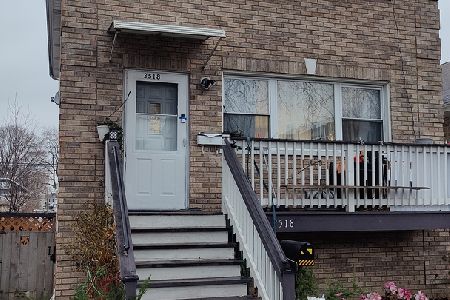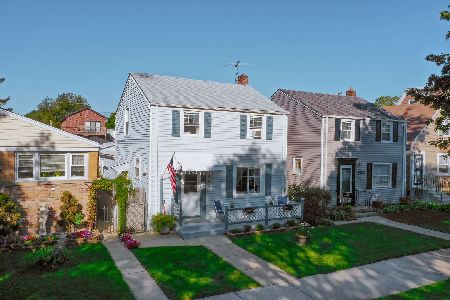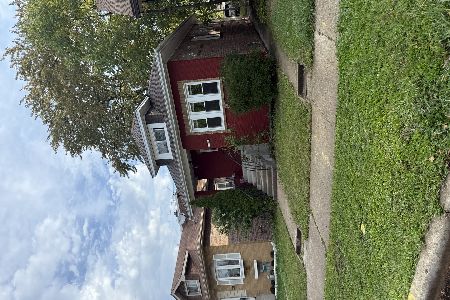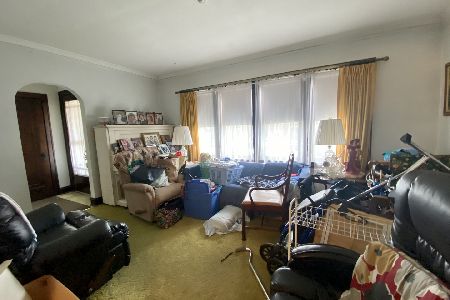3722 Oriole Avenue, Dunning, Chicago, Illinois 60634
$510,000
|
Sold
|
|
| Status: | Closed |
| Sqft: | 2,450 |
| Cost/Sqft: | $208 |
| Beds: | 4 |
| Baths: | 3 |
| Year Built: | 1939 |
| Property Taxes: | $3,172 |
| Days On Market: | 1671 |
| Lot Size: | 0,11 |
Description
Beautiful & spacious home with 5 bedrooms, 3 full baths all on a coveted extra deep lot. This home has a 3 levels of living space. A large sunny living/dining room combo welcomes you as you walk in. 2 bedrooms on the main floor, beautiful bathroom. Spacious , elegant kitchen with custom made high quality cabinets , SS appliances, magnificent granite counter tops. The massive family room leads out to a huge deck - perfect for entertaining. Beautiful hardwood stairs leads you to the second floor addition ( 1986) with 2 bedrooms , full bath and sitting room plus extra kitchen for family convenience. A fully finished basement with exterior access to the backyard, offers large recreation room , summer kitchen, guest bedroom, bath and laundry room with new washer and dryer. A lot of storage space. 3 sump pumps, new high-efficiency heating and cooling system, newer electric , copper pluming , extra isolation , newer windows , roof... Over the Years many improvements and decor updates have been made to the home .The list goes on.... Amazing backyard with professionally landscaped with 2.5 car garage plus Parking Pad for 2 additional car. Convenient to O'Hare, Harlem -Irving Plaza ( HIP) , parks and restaurants. Short distance to Denver Elementary School. You have to see to appreciate all this home has to offer.
Property Specifics
| Single Family | |
| — | |
| Bungalow | |
| 1939 | |
| Full | |
| — | |
| No | |
| 0.11 |
| Cook | |
| — | |
| — / Not Applicable | |
| None | |
| Lake Michigan | |
| Public Sewer | |
| 11148735 | |
| 12241080380000 |
Property History
| DATE: | EVENT: | PRICE: | SOURCE: |
|---|---|---|---|
| 28 Jul, 2021 | Sold | $510,000 | MRED MLS |
| 10 Jul, 2021 | Under contract | $509,000 | MRED MLS |
| 8 Jul, 2021 | Listed for sale | $509,000 | MRED MLS |
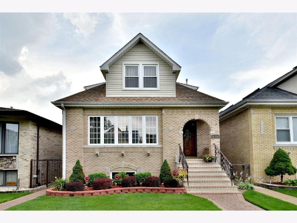
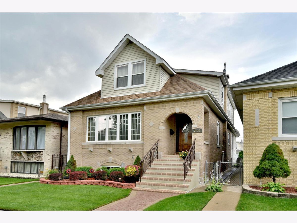
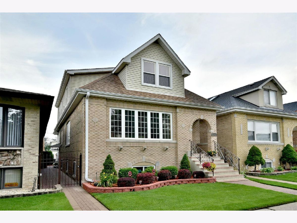
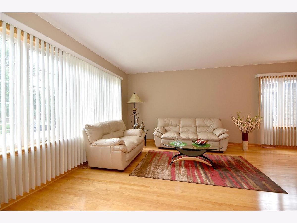
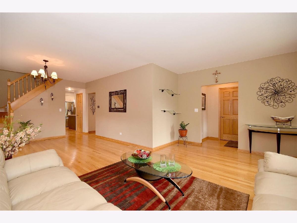
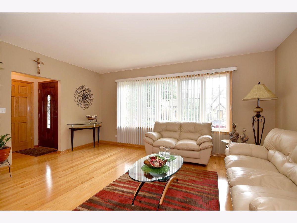
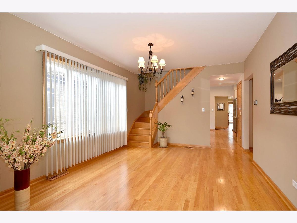
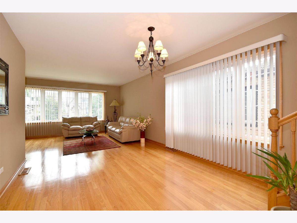
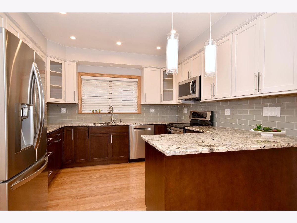
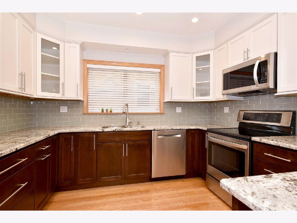
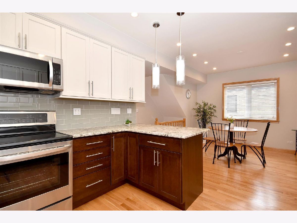
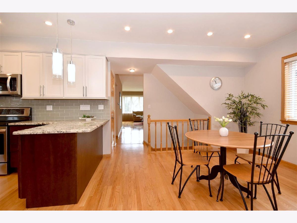
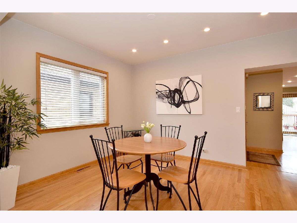
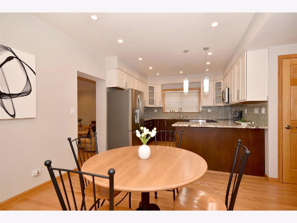
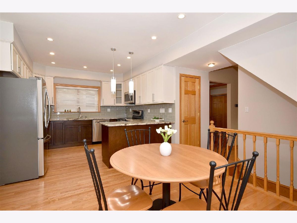
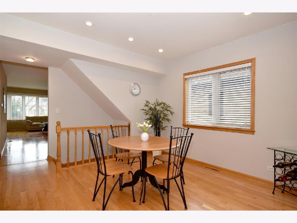
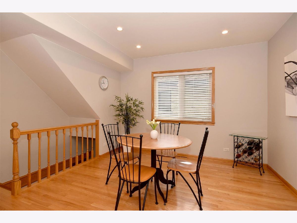
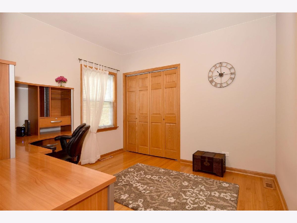
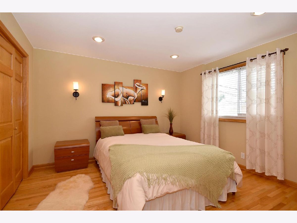
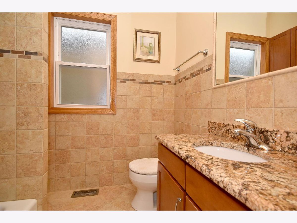
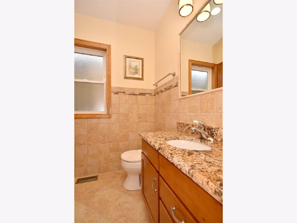
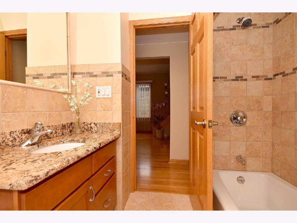
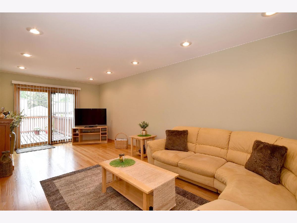
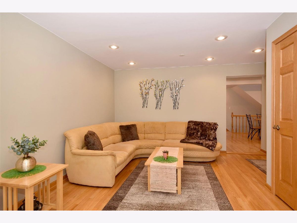
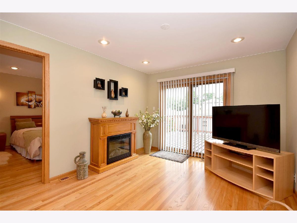
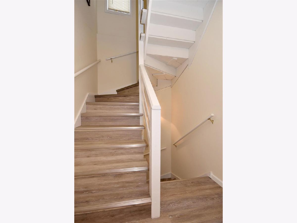
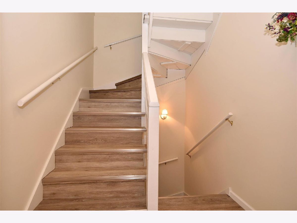
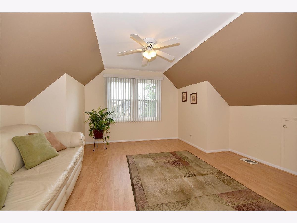
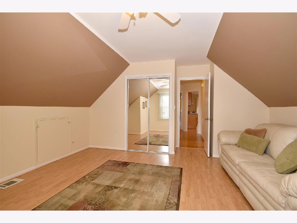
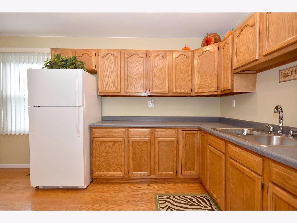
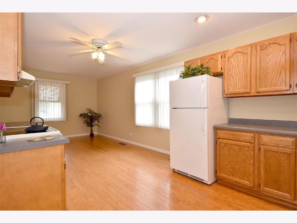
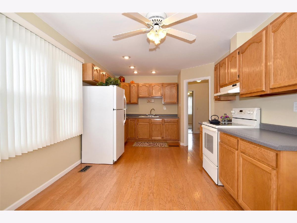
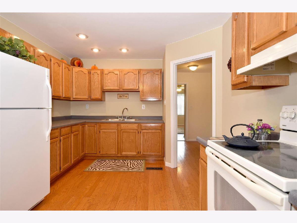
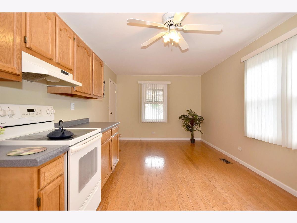
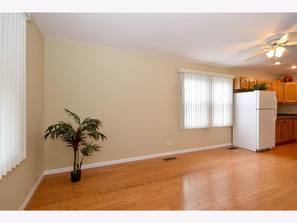
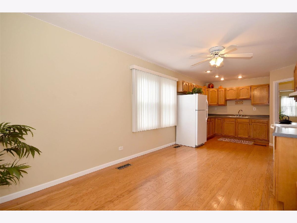
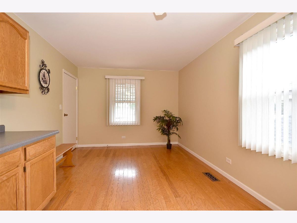
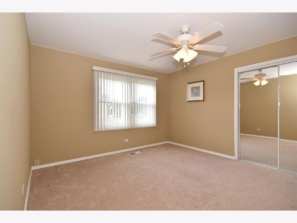
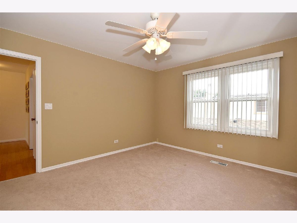
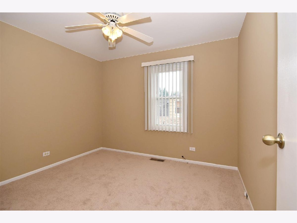
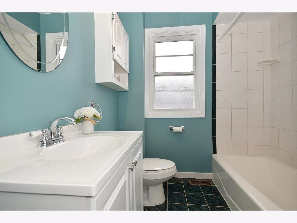
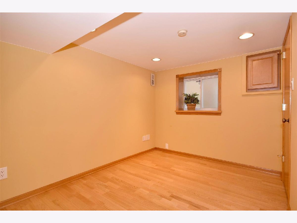
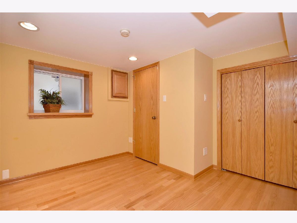
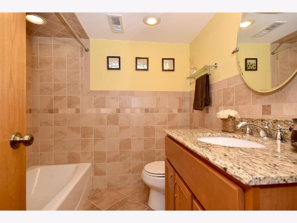
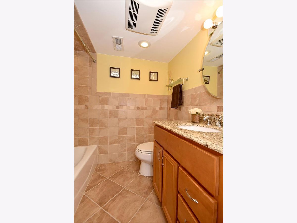
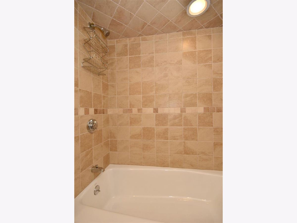
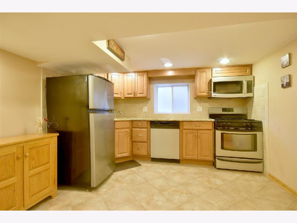
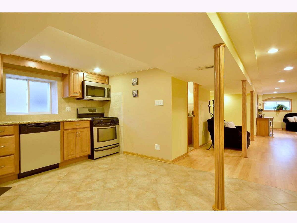
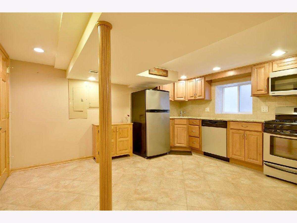
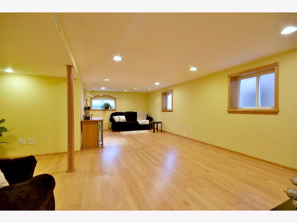
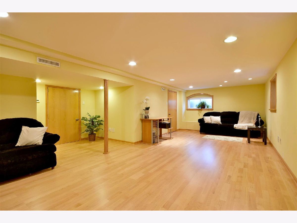
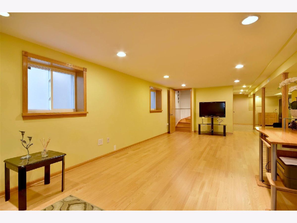
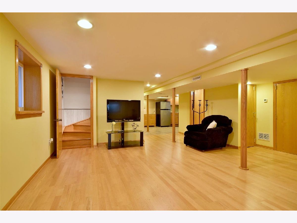
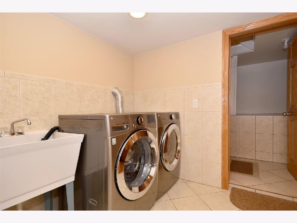
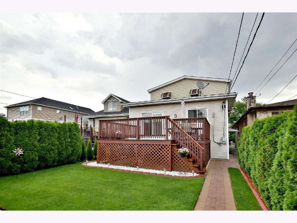
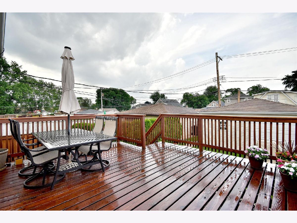
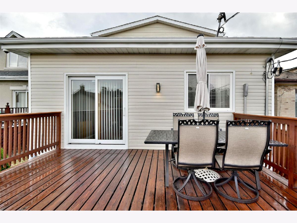
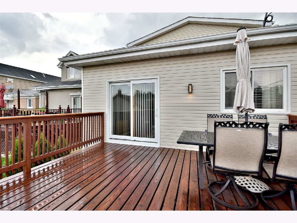
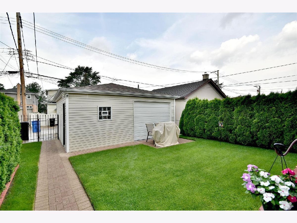
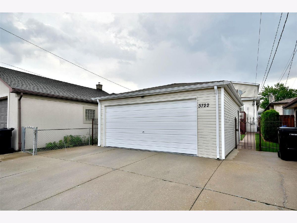
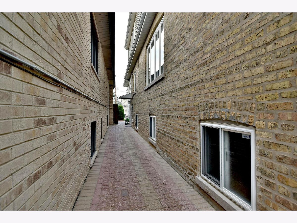
Room Specifics
Total Bedrooms: 5
Bedrooms Above Ground: 4
Bedrooms Below Ground: 1
Dimensions: —
Floor Type: Hardwood
Dimensions: —
Floor Type: Carpet
Dimensions: —
Floor Type: Carpet
Dimensions: —
Floor Type: —
Full Bathrooms: 3
Bathroom Amenities: —
Bathroom in Basement: 1
Rooms: Bedroom 5,Recreation Room,Sitting Room,Kitchen
Basement Description: Finished
Other Specifics
| 2.5 | |
| Concrete Perimeter | |
| — | |
| Deck | |
| Fenced Yard | |
| 30X160 | |
| — | |
| None | |
| Hardwood Floors, Dining Combo, Granite Counters | |
| Range, Microwave, Dishwasher, Refrigerator, Washer, Dryer, Disposal, Stainless Steel Appliance(s), Electric Oven | |
| Not in DB | |
| Sidewalks, Street Lights, Street Paved | |
| — | |
| — | |
| — |
Tax History
| Year | Property Taxes |
|---|---|
| 2021 | $3,172 |
Contact Agent
Nearby Similar Homes
Nearby Sold Comparables
Contact Agent
Listing Provided By
Re/Max Landmark

