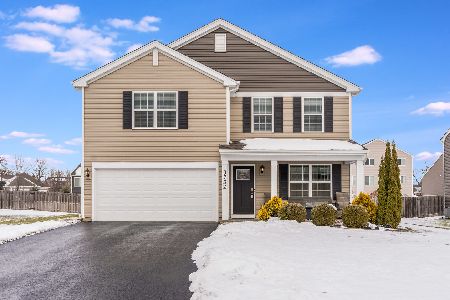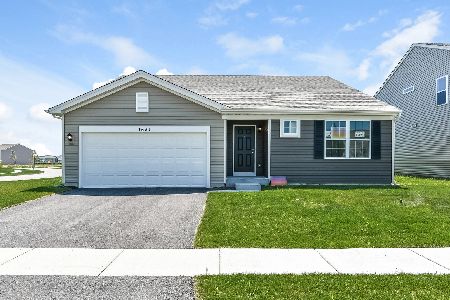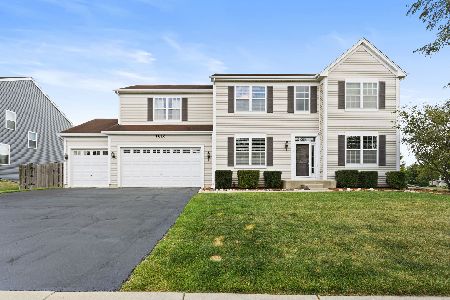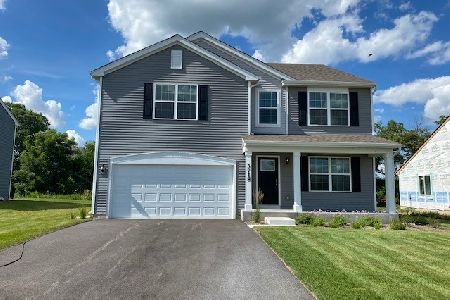3723 Murphy Drive, Mchenry, Illinois 60050
$358,990
|
Sold
|
|
| Status: | Closed |
| Sqft: | 2,403 |
| Cost/Sqft: | $150 |
| Beds: | 3 |
| Baths: | 3 |
| Year Built: | 2021 |
| Property Taxes: | $0 |
| Days On Market: | 1646 |
| Lot Size: | 0,20 |
Description
New Construction ready QUICK MOVE-IN! Best selling plan available on wooded homesite! The Dearborn single-family home offers 2403sf of useable living space. Three bedrooms and a roomy loft, 2.5 baths, and a full look-out basement with roughed-in plumbing makes this home functional for all stages and lifestyles. Open concept kitchen features designer cabinets, abundant quartz counters and large island, walk-in pantry, and stainless-steel appliances. Large primary bedroom suite includes three large closets and a private bath with dual vanity and stand-alone shower. All bedrooms are wired for future ceiling fans! Second floor laundry room keeps home neat and efficient. Located in the NEW community The Oaks at Irish Prairie in McHenry. ASK ABOUT THIS HOME'S SMART FEATURES! Photos are of actual home and a decorated model home.
Property Specifics
| Single Family | |
| — | |
| — | |
| 2021 | |
| Full,English | |
| DEARBORN | |
| No | |
| 0.2 |
| Mc Henry | |
| The Oaks At Irish Prairie | |
| 45 / Monthly | |
| Insurance,Other | |
| Public | |
| Public Sewer | |
| 11158496 | |
| 1411332007 |
Nearby Schools
| NAME: | DISTRICT: | DISTANCE: | |
|---|---|---|---|
|
Grade School
Chauncey H Duker School |
15 | — | |
|
Middle School
Mchenry Middle School |
15 | Not in DB | |
|
High School
Mchenry High School- Freshman Ca |
156 | Not in DB | |
Property History
| DATE: | EVENT: | PRICE: | SOURCE: |
|---|---|---|---|
| 8 Oct, 2021 | Sold | $358,990 | MRED MLS |
| 12 Sep, 2021 | Under contract | $359,990 | MRED MLS |
| — | Last price change | $369,990 | MRED MLS |
| 16 Jul, 2021 | Listed for sale | $377,140 | MRED MLS |
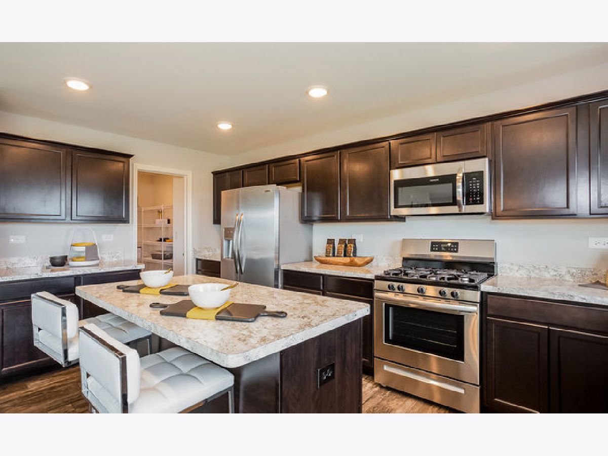
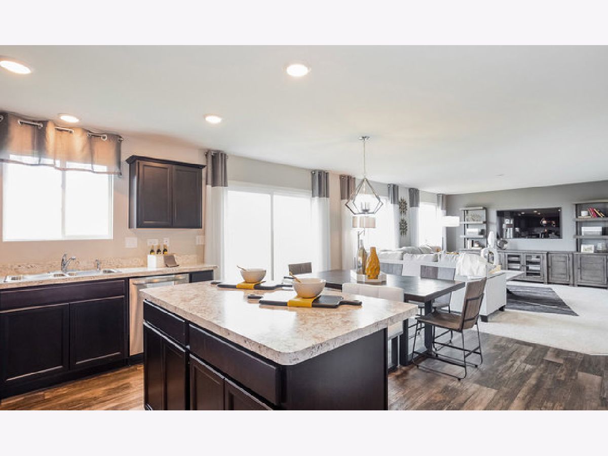
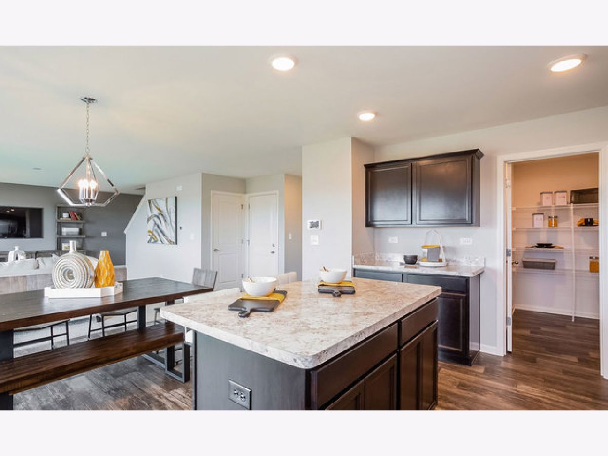
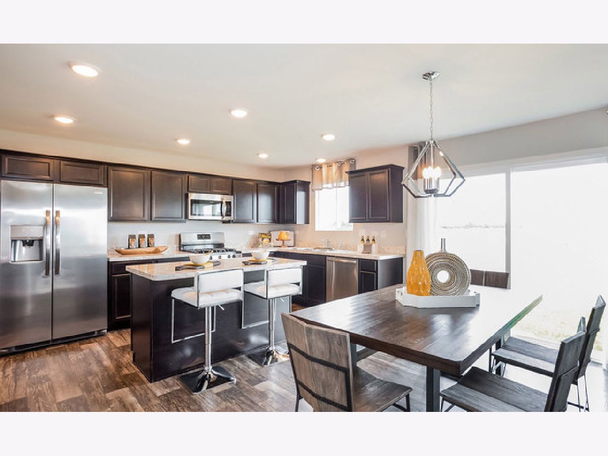
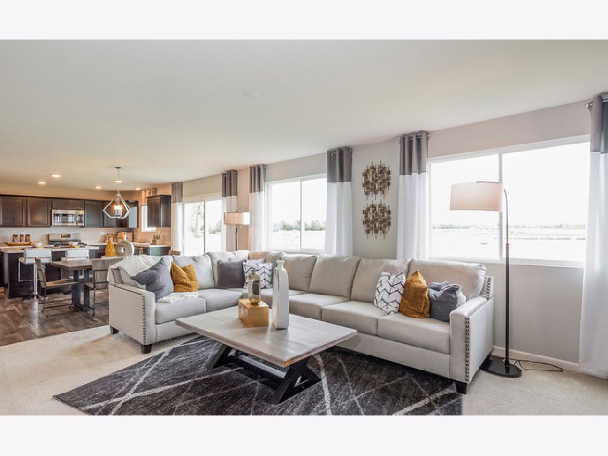
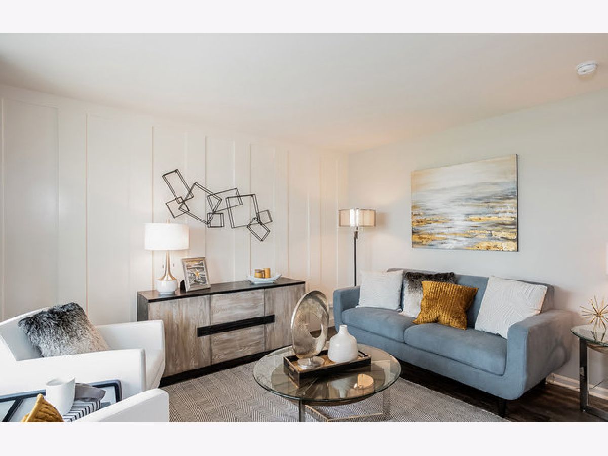
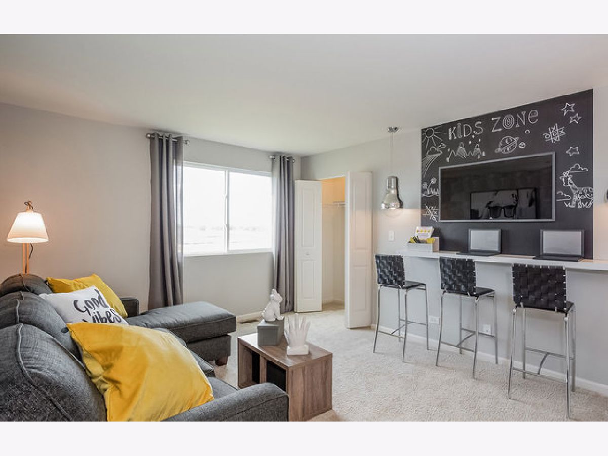
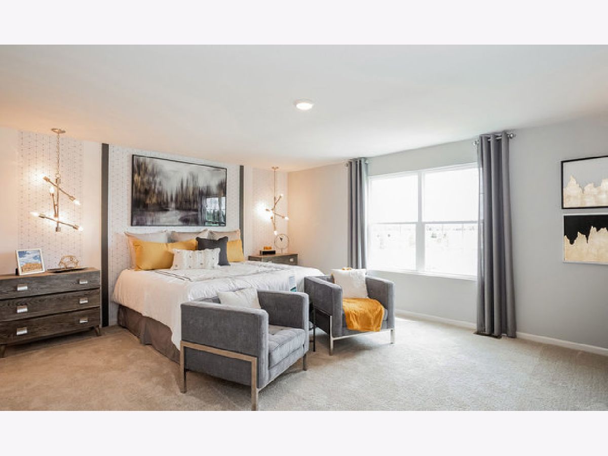
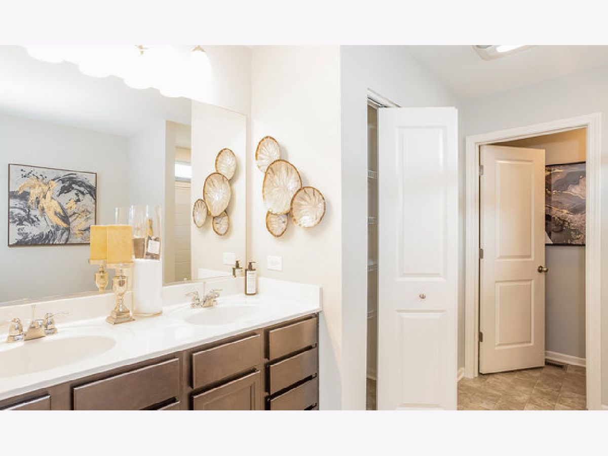
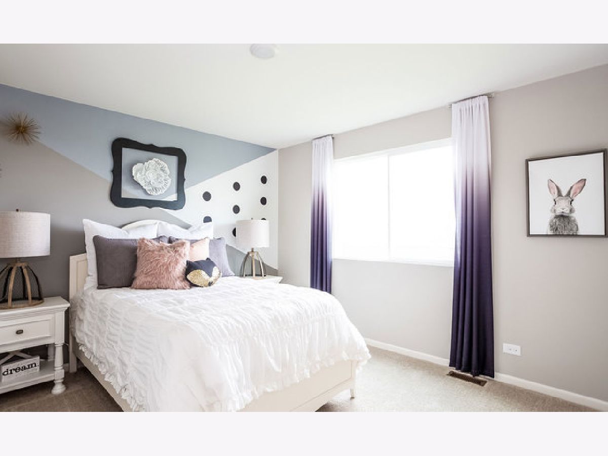
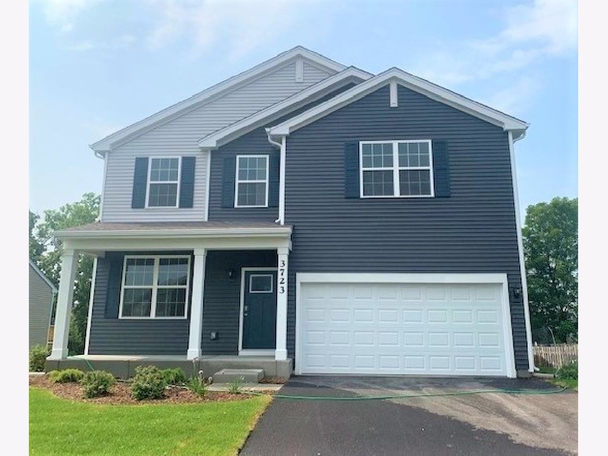
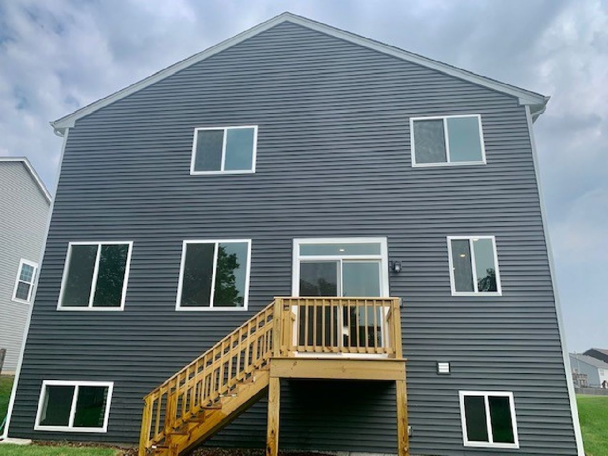
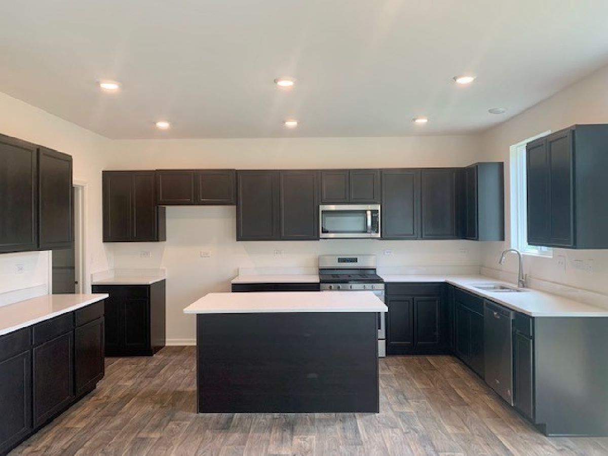
Room Specifics
Total Bedrooms: 3
Bedrooms Above Ground: 3
Bedrooms Below Ground: 0
Dimensions: —
Floor Type: Carpet
Dimensions: —
Floor Type: Carpet
Full Bathrooms: 3
Bathroom Amenities: Separate Shower,Double Sink
Bathroom in Basement: 0
Rooms: Breakfast Room,Loft
Basement Description: Unfinished,Bathroom Rough-In
Other Specifics
| 2 | |
| Concrete Perimeter | |
| Asphalt | |
| Deck, Porch | |
| Landscaped,Wooded,Backs to Trees/Woods,Views | |
| 70 X 130 | |
| — | |
| Full | |
| Second Floor Laundry, Walk-In Closet(s), Ceiling - 9 Foot, Open Floorplan | |
| Range, Microwave, Dishwasher, Disposal, Stainless Steel Appliance(s) | |
| Not in DB | |
| — | |
| — | |
| — | |
| — |
Tax History
| Year | Property Taxes |
|---|
Contact Agent
Nearby Similar Homes
Nearby Sold Comparables
Contact Agent
Listing Provided By
Daynae Gaudio

