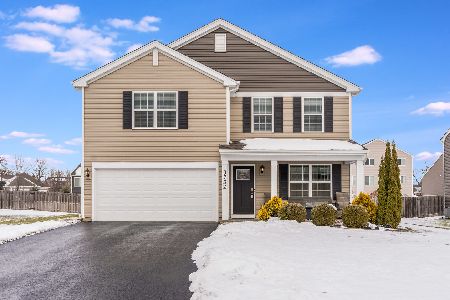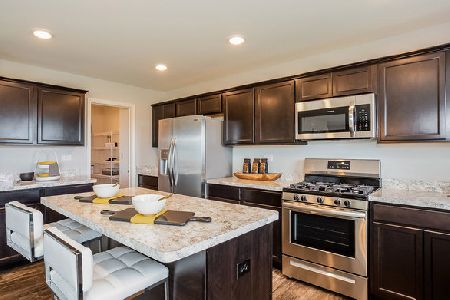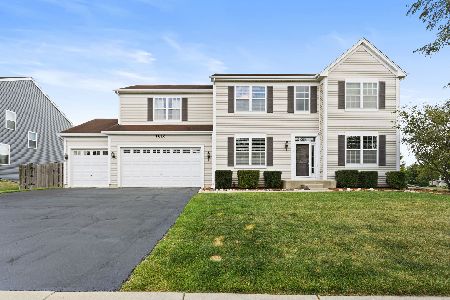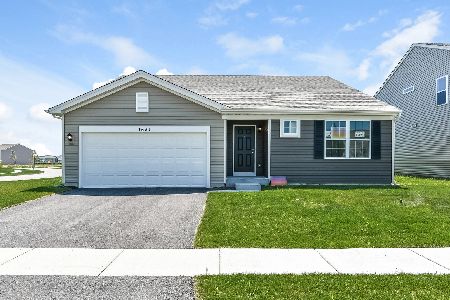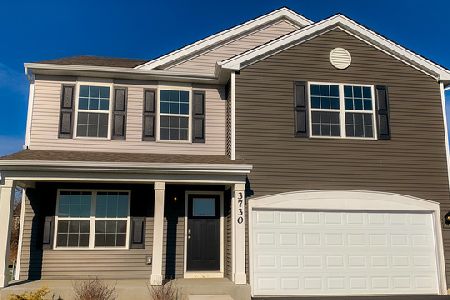3727 Murphy Drive, Mchenry, Illinois 60050
$249,000
|
Sold
|
|
| Status: | Closed |
| Sqft: | 2,517 |
| Cost/Sqft: | $103 |
| Beds: | 4 |
| Baths: | 3 |
| Year Built: | 2008 |
| Property Taxes: | $8,212 |
| Days On Market: | 2661 |
| Lot Size: | 0,20 |
Description
Spacious home is ready for it's new family! New carpet & freshly painted this home boasts a Gourmet kitchen with double ovens, stainless GE appliances, gas stove cook top, 42" cabinets with crown molding, recessed lighting, breakfast bar plus table area. Main level features 9 foot ceilings. The open floor plan is perfect for entertaining family & friends. Formal dining room, living room, family room, laundry room & 1/2 bath complete the main level. Master suite includes huge master bedroom with walk in closet, ultra bath with soaking tub & separate tiled shower with unique jets & dual vanities. 3 additional generous sized bedrooms & a full bath on 2nd level. Main level laundry room with front load washer & dryer. New Bradford White 50 gallon water heater. Full lookout basement is plumbed for future bath. Relax on the back raised deck that overlooks nature with beautiful open views. Close to Route 31 shopping & restaurants. Quick close possible!
Property Specifics
| Single Family | |
| — | |
| — | |
| 2008 | |
| Full | |
| CALLAGHAN | |
| No | |
| 0.2 |
| Mc Henry | |
| — | |
| 43 / Monthly | |
| Other | |
| Public | |
| Public Sewer | |
| 10102287 | |
| 1411332006 |
Property History
| DATE: | EVENT: | PRICE: | SOURCE: |
|---|---|---|---|
| 20 May, 2019 | Sold | $249,000 | MRED MLS |
| 1 Apr, 2019 | Under contract | $259,000 | MRED MLS |
| — | Last price change | $265,000 | MRED MLS |
| 4 Oct, 2018 | Listed for sale | $265,000 | MRED MLS |
Room Specifics
Total Bedrooms: 4
Bedrooms Above Ground: 4
Bedrooms Below Ground: 0
Dimensions: —
Floor Type: Wood Laminate
Dimensions: —
Floor Type: Wood Laminate
Dimensions: —
Floor Type: Carpet
Full Bathrooms: 3
Bathroom Amenities: Separate Shower,Double Sink,Soaking Tub
Bathroom in Basement: 0
Rooms: No additional rooms
Basement Description: Unfinished,Bathroom Rough-In
Other Specifics
| 2 | |
| Concrete Perimeter | |
| Asphalt | |
| Deck, Porch | |
| Fenced Yard | |
| 128X69X128X70 | |
| — | |
| Full | |
| Wood Laminate Floors, First Floor Laundry | |
| Double Oven, Microwave, Dishwasher, Refrigerator, Washer, Dryer, Disposal, Stainless Steel Appliance(s) | |
| Not in DB | |
| Sidewalks, Street Lights, Street Paved | |
| — | |
| — | |
| — |
Tax History
| Year | Property Taxes |
|---|---|
| 2019 | $8,212 |
Contact Agent
Nearby Similar Homes
Nearby Sold Comparables
Contact Agent
Listing Provided By
Coldwell Banker The Real Estate Group - Sycamore

