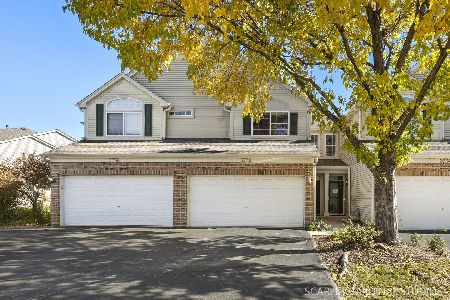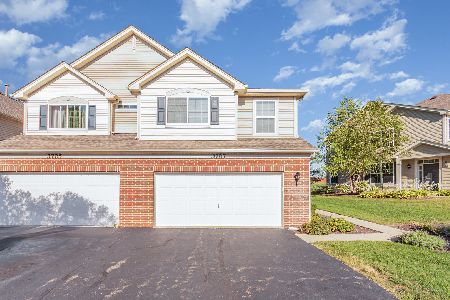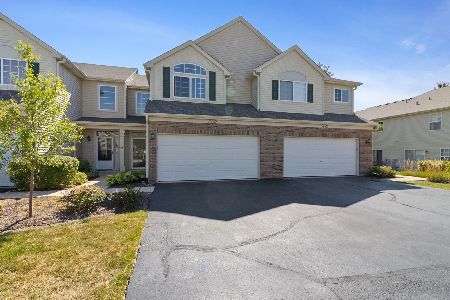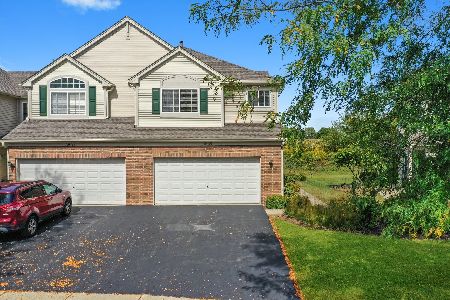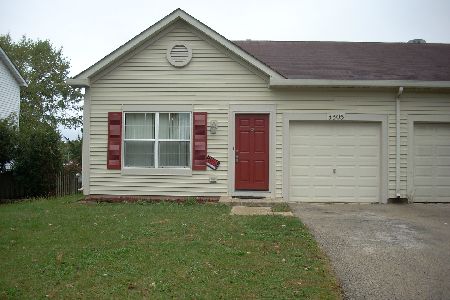3725 Munson Street, Plano, Illinois 60545
$150,000
|
Sold
|
|
| Status: | Closed |
| Sqft: | 1,590 |
| Cost/Sqft: | $94 |
| Beds: | 2 |
| Baths: | 3 |
| Year Built: | 2006 |
| Property Taxes: | $5,153 |
| Days On Market: | 2892 |
| Lot Size: | 0,00 |
Description
This is the Glenshire model which is a 2 bedroom + loft and 2.1 baths, 1590 sq ft. Lots of updates in this home including fresh paint throughout, new blinds and more. Fresh and clean waiting for a new owner. The kitchen offers island and breakfast area. A first floor study, 2-story Family Room with tall windows! Large Master bedroom with vaulted ceiling and private master bath with walk-in closet. Great floor plan, 2 car garage, end unit backing to field! Wonderful community that offers Clubhouse, Pool, and Tennis Courts. Walking distance to school and park. Close to YMCA and shopping.
Property Specifics
| Condos/Townhomes | |
| 2 | |
| — | |
| 2006 | |
| None | |
| — | |
| No | |
| — |
| Kendall | |
| — | |
| 131 / Monthly | |
| Insurance,Exterior Maintenance,Lawn Care,Snow Removal | |
| Public | |
| Public Sewer | |
| 09812308 | |
| 0125126019 |
Property History
| DATE: | EVENT: | PRICE: | SOURCE: |
|---|---|---|---|
| 26 Jan, 2018 | Sold | $150,000 | MRED MLS |
| 12 Dec, 2017 | Under contract | $149,900 | MRED MLS |
| 5 Dec, 2017 | Listed for sale | $149,900 | MRED MLS |
| 2 Sep, 2020 | Listed for sale | $0 | MRED MLS |
Room Specifics
Total Bedrooms: 2
Bedrooms Above Ground: 2
Bedrooms Below Ground: 0
Dimensions: —
Floor Type: Carpet
Full Bathrooms: 3
Bathroom Amenities: Separate Shower,Double Sink
Bathroom in Basement: 0
Rooms: Loft,Foyer
Basement Description: None
Other Specifics
| 2 | |
| Concrete Perimeter | |
| Asphalt | |
| Patio, Storms/Screens, End Unit | |
| Common Grounds | |
| COMMON | |
| — | |
| Full | |
| Vaulted/Cathedral Ceilings, Wood Laminate Floors, Second Floor Laundry | |
| — | |
| Not in DB | |
| — | |
| — | |
| — | |
| — |
Tax History
| Year | Property Taxes |
|---|---|
| 2018 | $5,153 |
Contact Agent
Nearby Similar Homes
Nearby Sold Comparables
Contact Agent
Listing Provided By
john greene, Realtor

